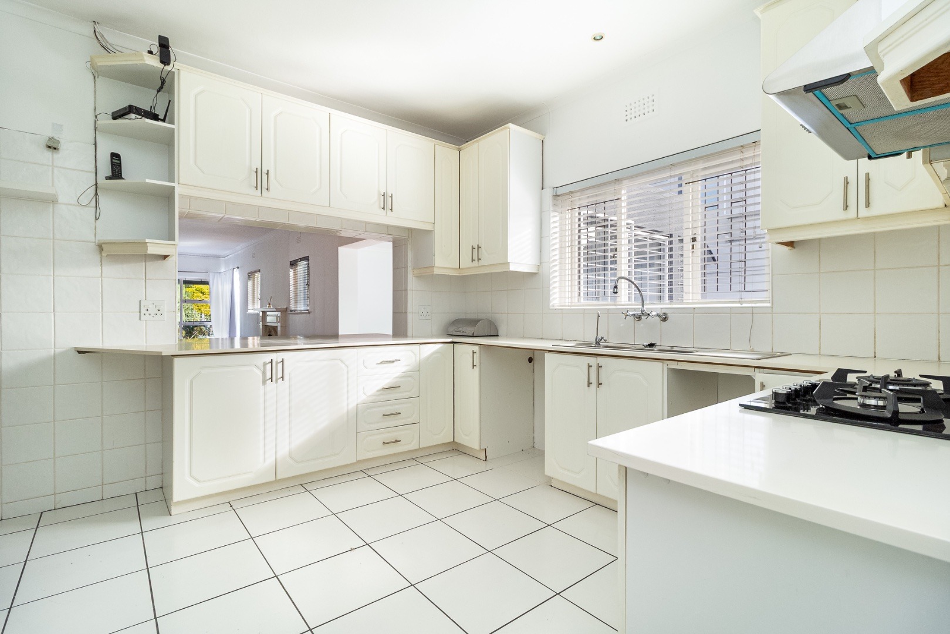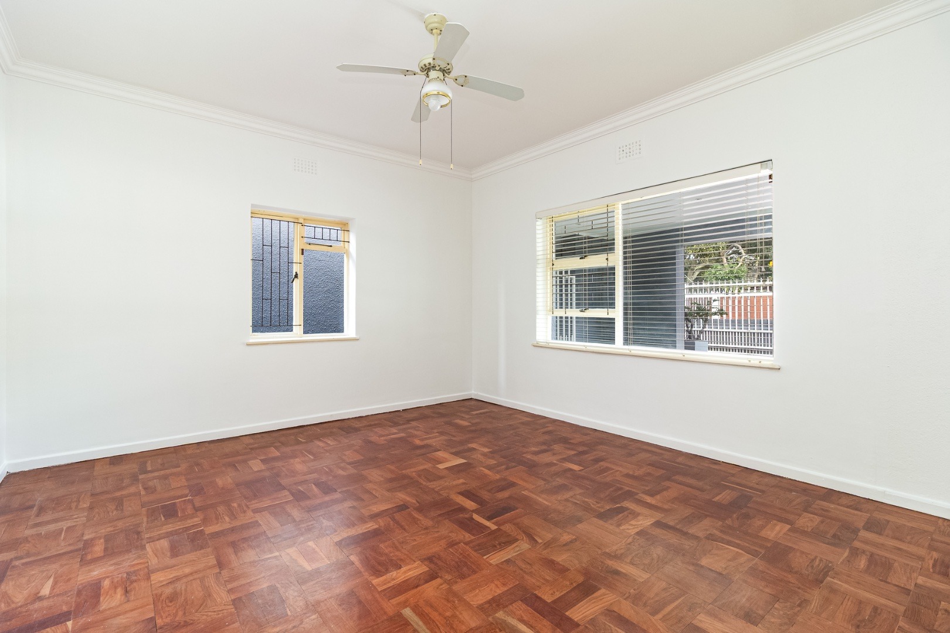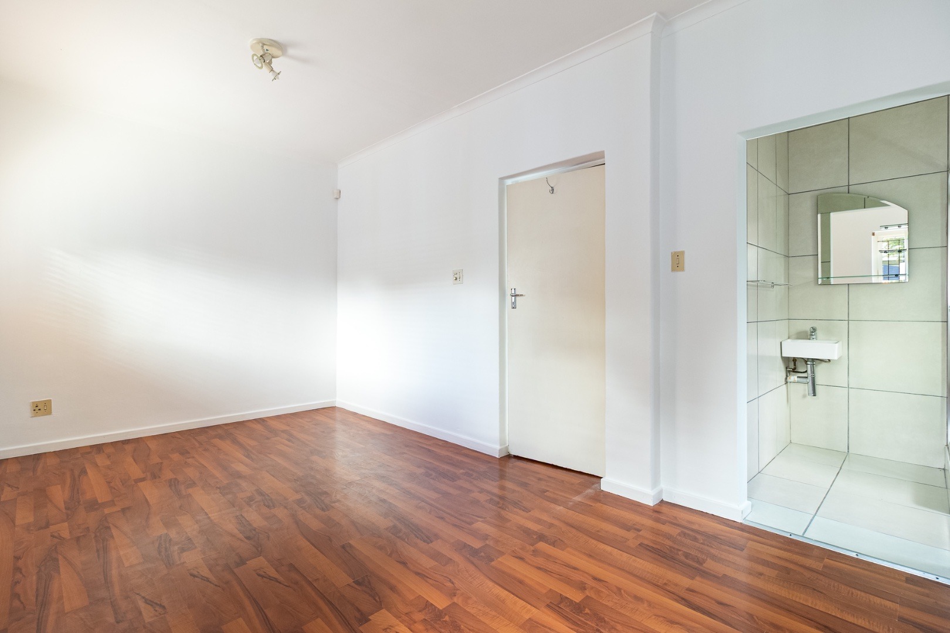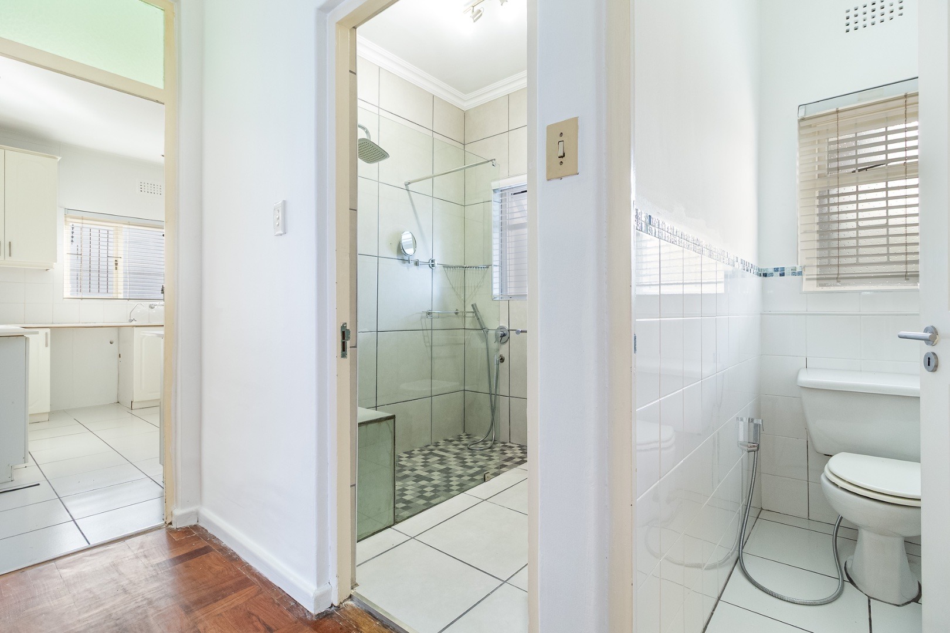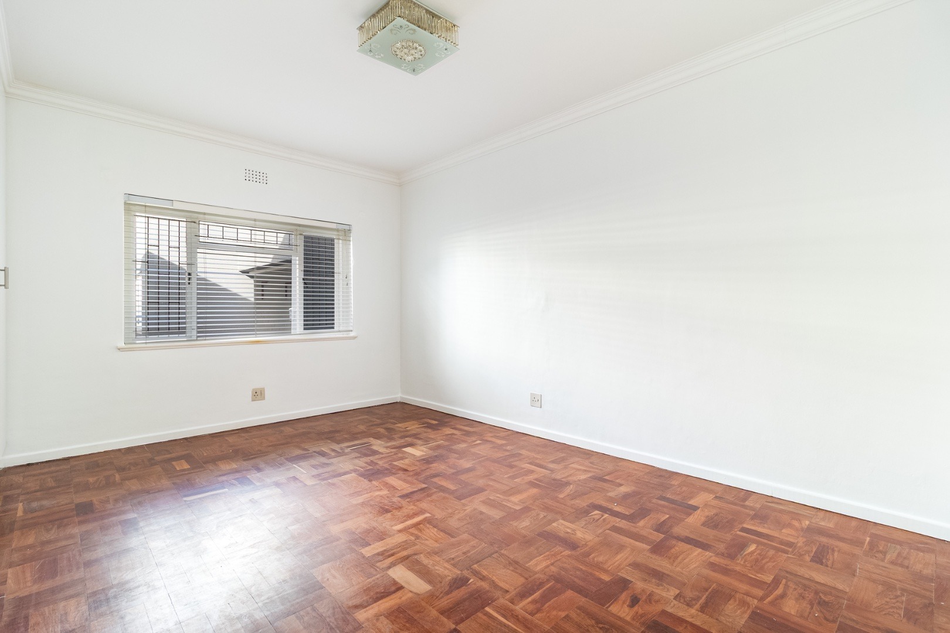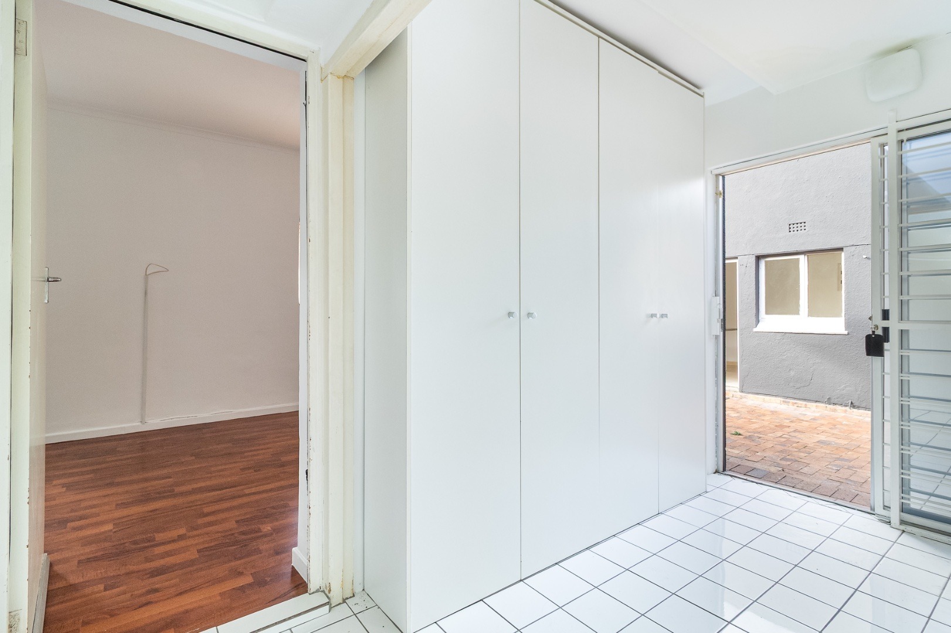- 3.5
- 3
- 4
- 744 m2
Monthly Costs
Monthly Bond Repayment ZAR .
Calculated over years at % with no deposit. Change Assumptions
Affordability Calculator | Bond Costs Calculator | Bond Repayment Calculator | Apply for a Bond- Bond Calculator
- Affordability Calculator
- Bond Costs Calculator
- Bond Repayment Calculator
- Apply for a Bond
Bond Calculator
Affordability Calculator
Bond Costs Calculator
Bond Repayment Calculator
Contact Us

Disclaimer: The estimates contained on this webpage are provided for general information purposes and should be used as a guide only. While every effort is made to ensure the accuracy of the calculator, RE/MAX of Southern Africa cannot be held liable for any loss or damage arising directly or indirectly from the use of this calculator, including any incorrect information generated by this calculator, and/or arising pursuant to your reliance on such information.
Property description
Presenting a fantastic opportunity ideally located in Rondebosch, this character home offers great potential and awaits your creative touch. Spread across 774 square meters, this free stranding property has plenty of space for garden, parking, it offers the ease of single level living and has huge long term potential.
Featuring 3 and a half generously sized bedrooms, the half bedroom is an ideal space for an office, guest room or to use as a creative hobby nook. The spacious open plan lounge offers a wood burning fireplace, ample natural light and a seamless flow to the dining room and external spaces. The open plan kitchen offers plenty of fitted cabinetry, gas hob and 2 plumbing points.
Bonus features includes a income generating flatlet, external build in braai, 4 car garage and additional parking for 3 vehicles behind automated gate.
Surrounded by the very best the Southern Suburbs has to offer, short distance to all the best schools
Property Details
- 3.5 Bedrooms
- 3 Bathrooms
- 4 Garages
- 1 Lounges
- 1 Dining Area
Property Features
- Garden
| Bedrooms | 3.5 |
| Bathrooms | 3 |
| Garages | 4 |
| Erf Size | 744 m2 |










