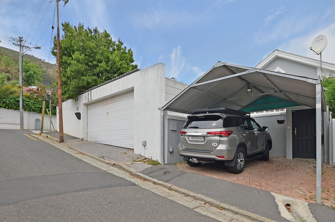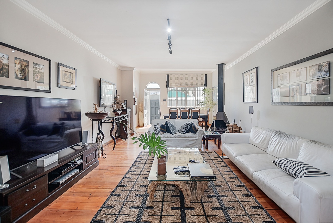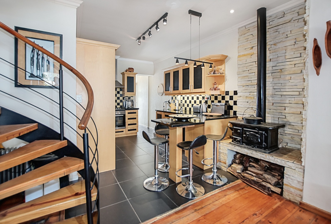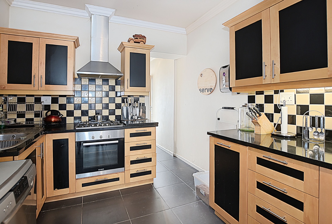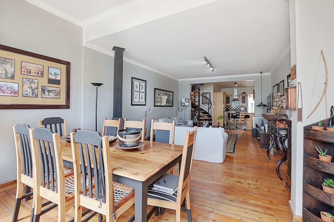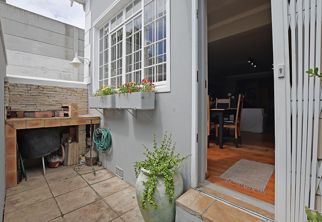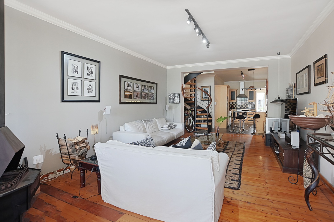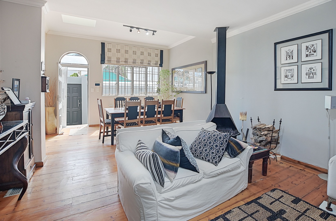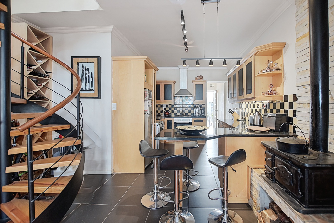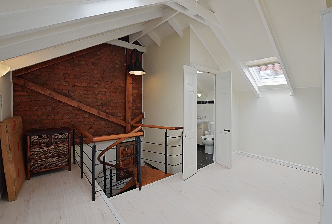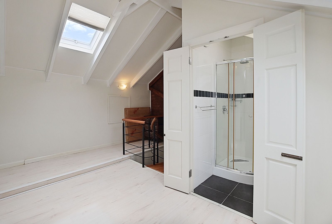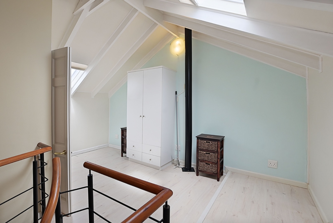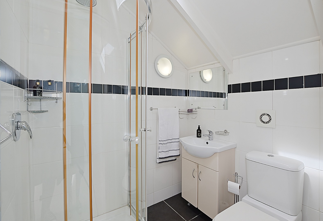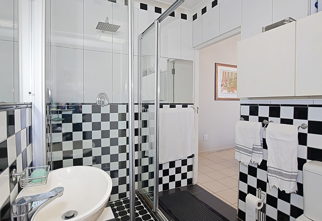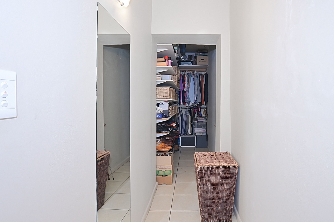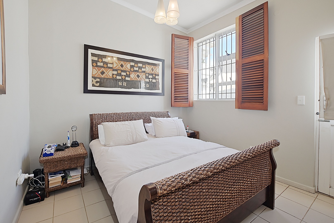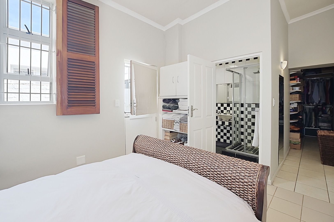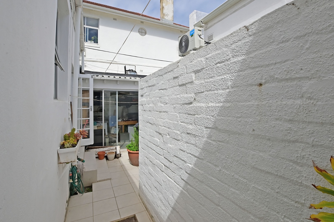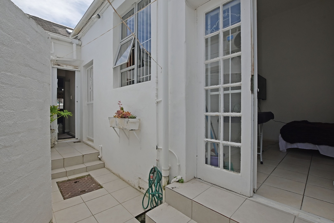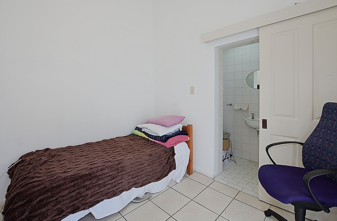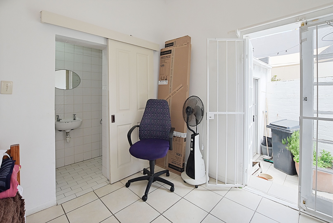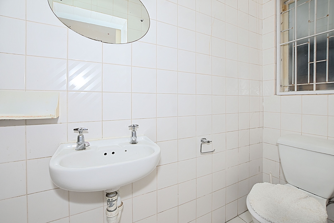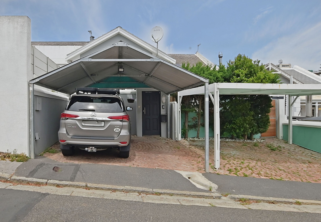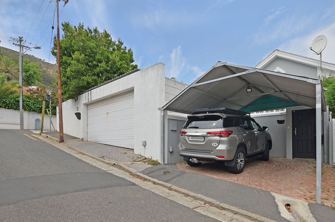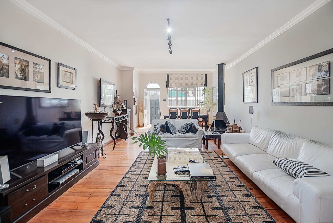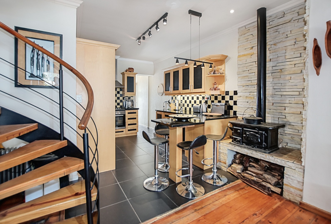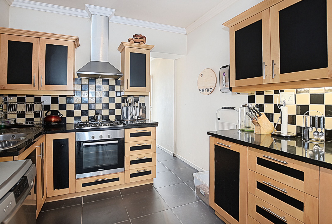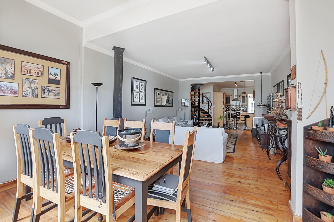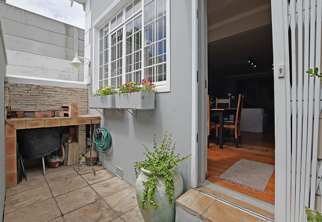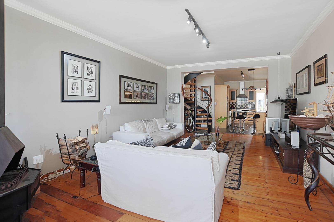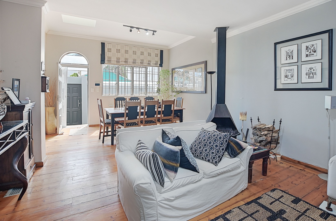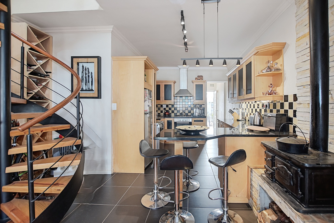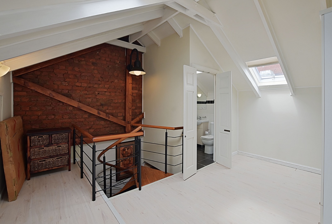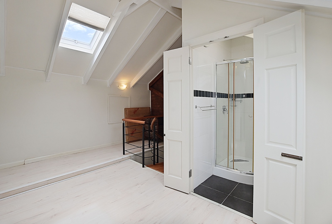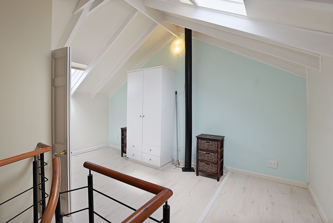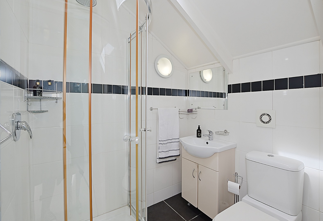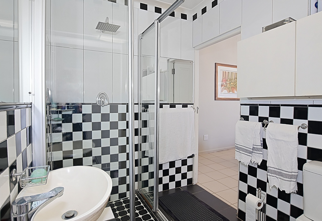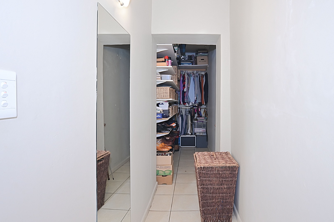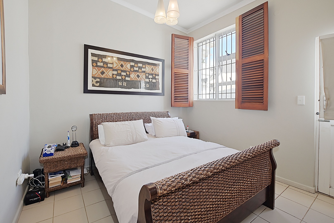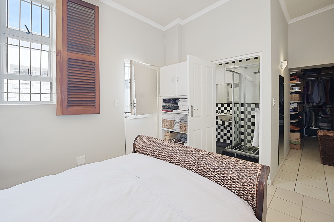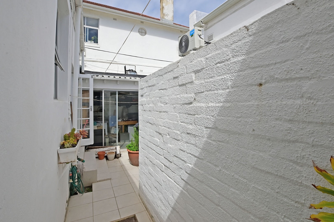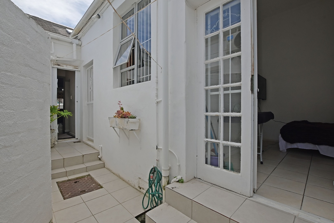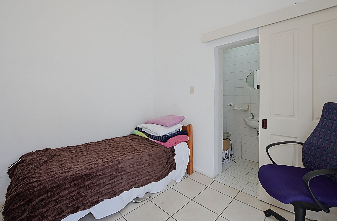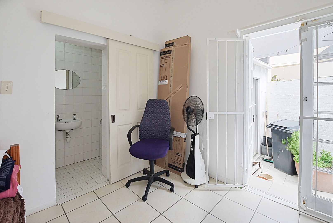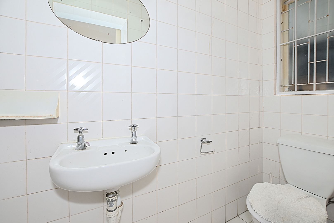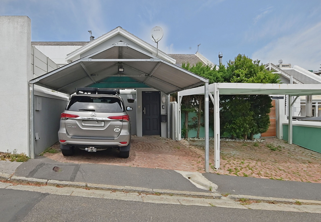- 3
- 3
- 88 m2
- 159 m2
Monthly Costs
Monthly Bond Repayment ZAR .
Calculated over years at % with no deposit. Change Assumptions
Affordability Calculator | Bond Costs Calculator | Bond Repayment Calculator | Apply for a Bond- Bond Calculator
- Affordability Calculator
- Bond Costs Calculator
- Bond Repayment Calculator
- Apply for a Bond
Bond Calculator
Affordability Calculator
Bond Costs Calculator
Bond Repayment Calculator
Contact Us

Disclaimer: The estimates contained on this webpage are provided for general information purposes and should be used as a guide only. While every effort is made to ensure the accuracy of the calculator, RE/MAX of Southern Africa cannot be held liable for any loss or damage arising directly or indirectly from the use of this calculator, including any incorrect information generated by this calculator, and/or arising pursuant to your reliance on such information.
Mun. Rates & Taxes: ZAR 2168.00
Property description
Exclusive Sole Mandate
Wake up to the fresh Atlantic breeze in this beautifully restored Sea Point home. It is just an 8-minute stroll or a 2-minute drive to the beach front.
Step into the welcoming lounge featuring the original Oregon Pine flooring, rich in character and beautifully preserved. A feature fireplace adds warmth and atmosphere, making this the perfect spot to unwind on cool Cape Town evenings.
The open plan fully fitted modern kitchen blends vintage charm and convenience, featuring an original working dover stove, gas hob and extractor fan.
Two downstairs master suites each offer privacy and style with its own ensuite bathrooms. An additional adjoining room is perfect for a home office or creative space.
The gorgeous spiral staircase leads upstairs to the third master suite, offering privacy with its own en-suite bathroom.
An added covered carport completes the picture.
A rare find, a warm, character-filled and perfectly positioned home near the ocean - viewing by appointment!
To view this property, please contact Joan Smith at RE/MAX Property Associates.
Property Details
- 3 Bedrooms
- 3 Bathrooms
- 1 Lounges
- 1 Dining Area
Property Features
- Pets Allowed
- Garden
- Building Options: Facing: North, Above Road, Style: Conventional, Modern, Open Plan, Wall: Plaster, Window: Wood
- Temperature Control 1 Fireplace
- Special Feature 1 Satellite Dish, Open Plan, Sliding Doors
- Security 1 Security Gate, Burglar Bars, Electric Fencing, Perimeter Wall
- Parking 1 Carport, On Street Parking
- Living Room/lounge 1 Blinds, Open Plan Oregon Pine Floors
- Kitchen 1 Open Plan, Extractor Fan, Washing Machine Connection, Gas Hob, Under Counter Oven
- Dining Room 1 Oregon Pine Floors
- Bedroom 1 Wooden Floors, Built-in Cupboards, Walk-in-closet, Queen Bed
- Bathroom 1 Main en Suite, Guest Toilet, Shower, Toilet and Basin
Video
| Bedrooms | 3 |
| Bathrooms | 3 |
| Floor Area | 88 m2 |
| Erf Size | 159 m2 |
