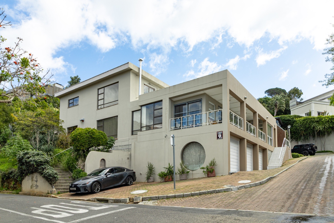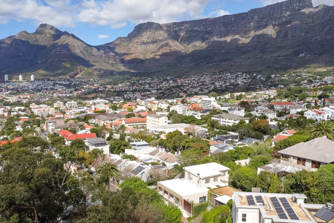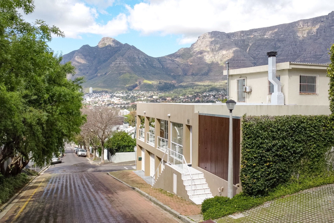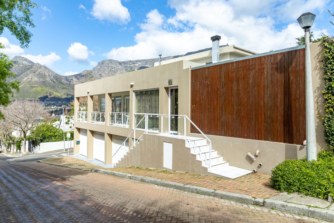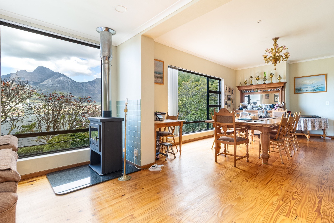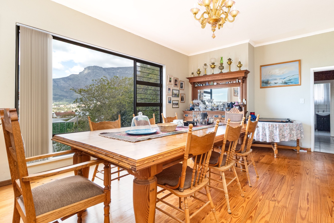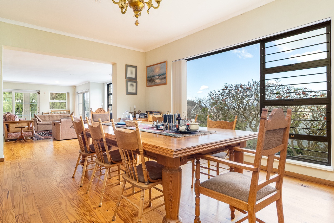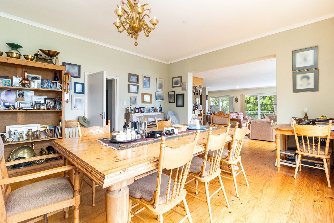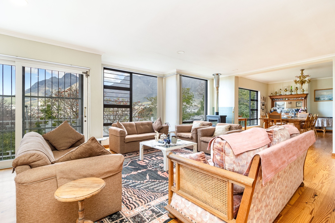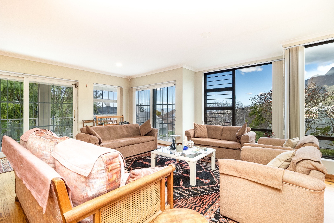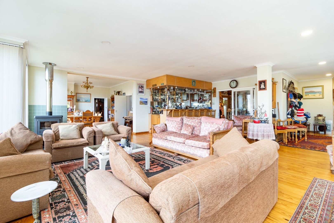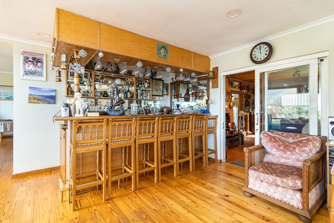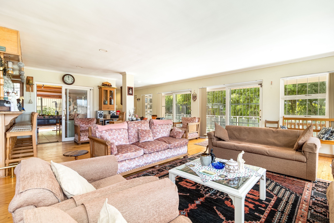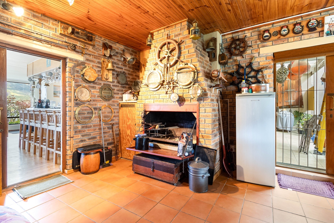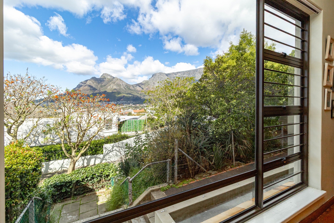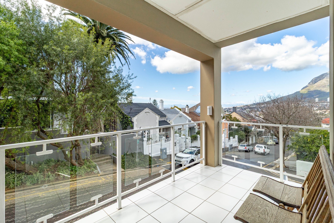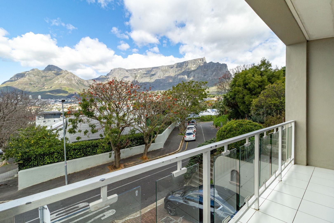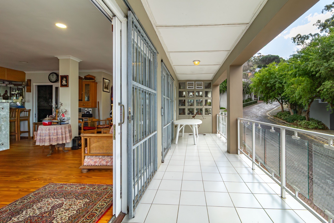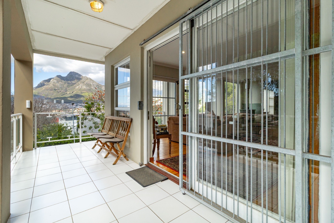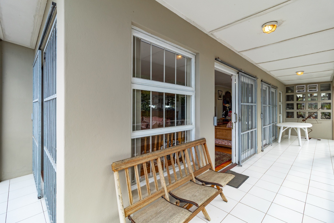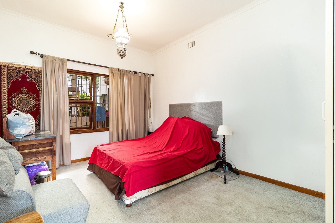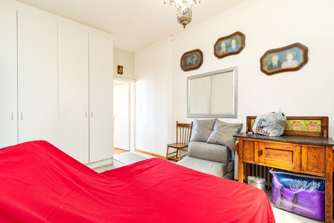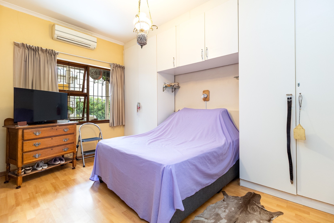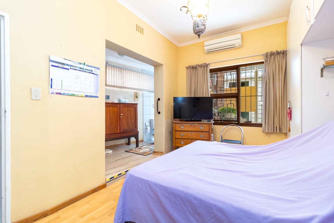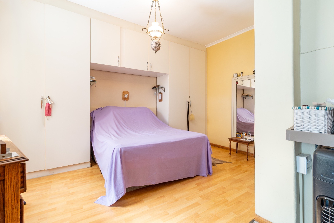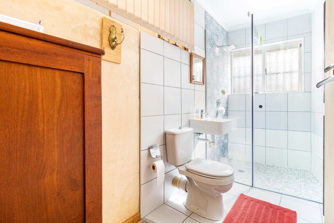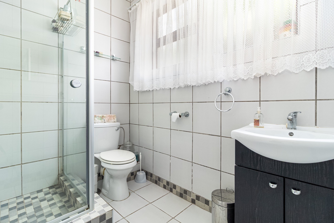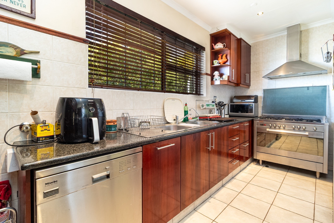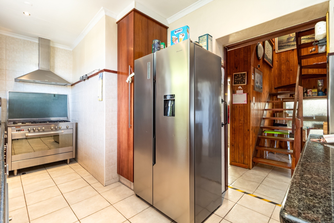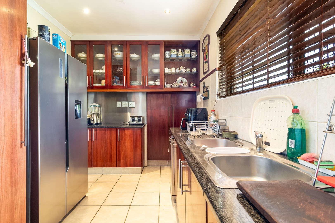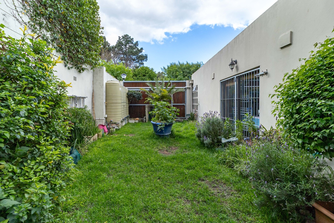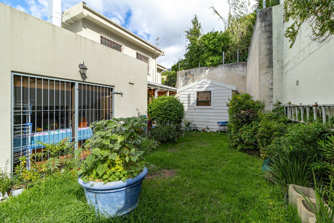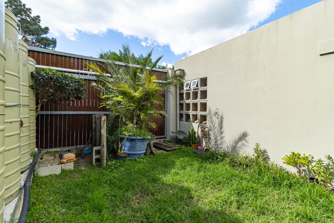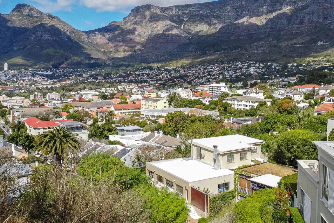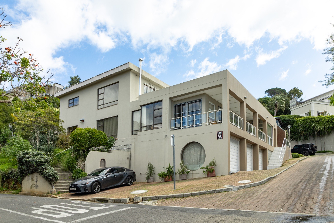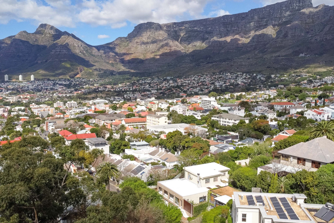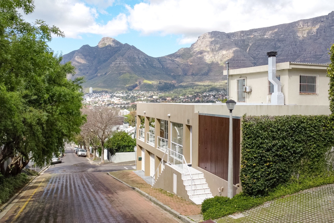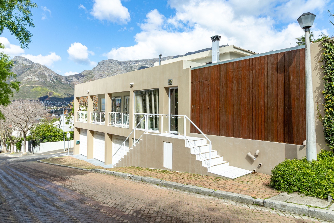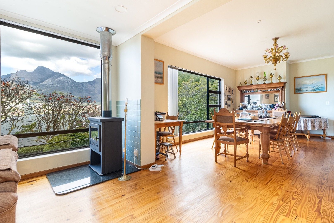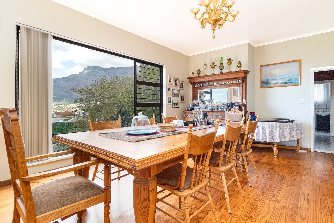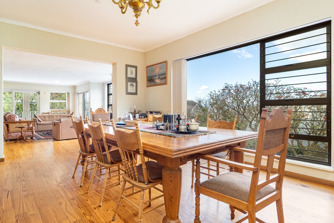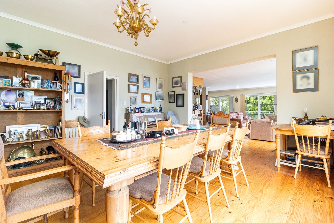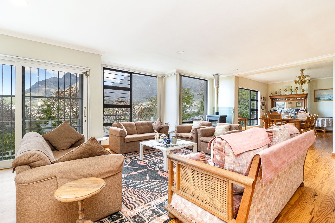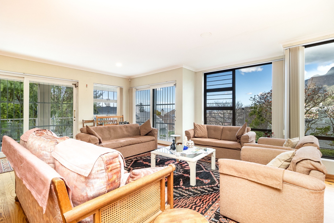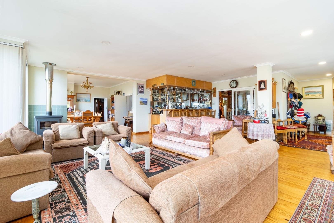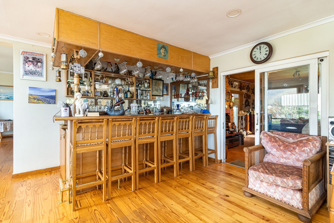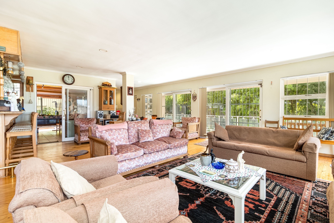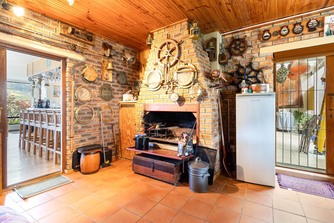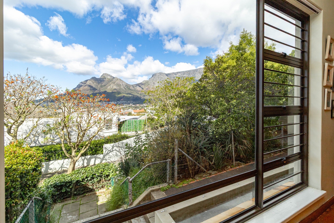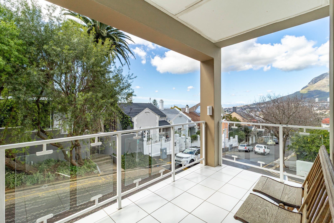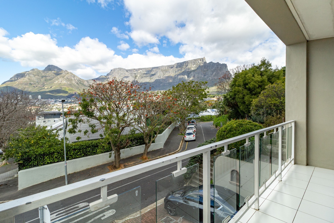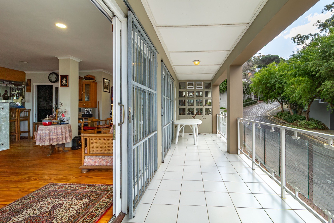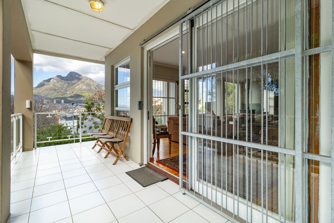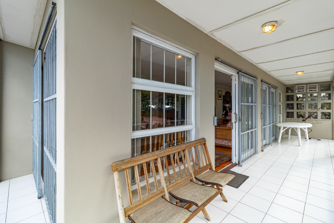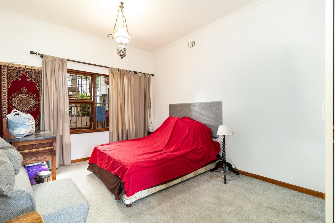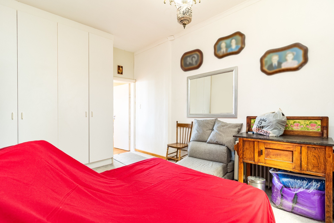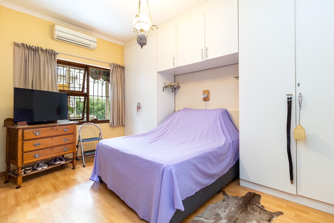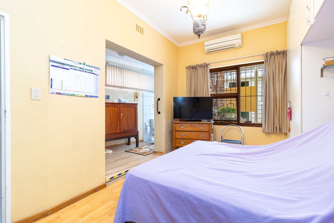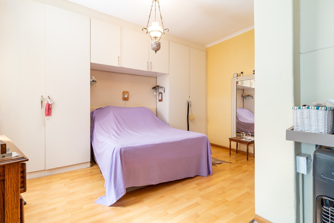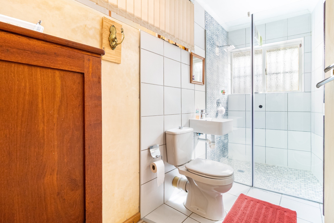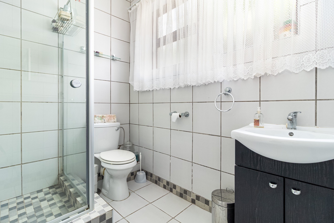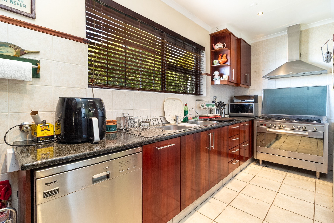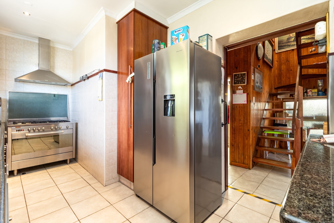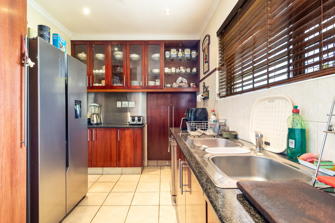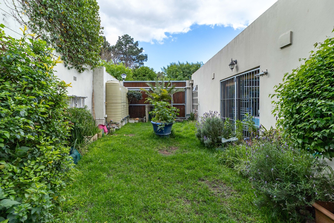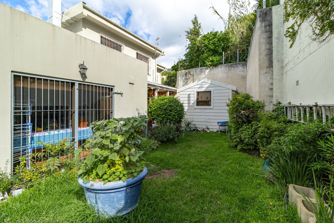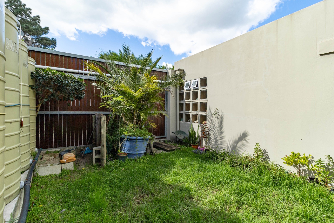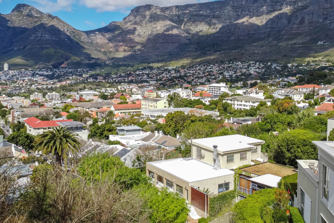- 4
- 3
- 3
- 309 m2
- 433 m2
Monthly Costs
Monthly Bond Repayment ZAR .
Calculated over years at % with no deposit. Change Assumptions
Affordability Calculator | Bond Costs Calculator | Bond Repayment Calculator | Apply for a Bond- Bond Calculator
- Affordability Calculator
- Bond Costs Calculator
- Bond Repayment Calculator
- Apply for a Bond
Bond Calculator
Affordability Calculator
Bond Costs Calculator
Bond Repayment Calculator
Contact Us

Disclaimer: The estimates contained on this webpage are provided for general information purposes and should be used as a guide only. While every effort is made to ensure the accuracy of the calculator, RE/MAX of Southern Africa cannot be held liable for any loss or damage arising directly or indirectly from the use of this calculator, including any incorrect information generated by this calculator, and/or arising pursuant to your reliance on such information.
Property description
A unique opportunity has become available high up in Tamboerskloof - a dual-living 4-bedroom double-storey home
The ground floor features hard wood flooring, a sunlit open-plan lounge and dining area with expansive windows framing sweeping views. The built-in bar opens seamlessly into a dedicated braai/game room, perfect for entertaining. Two generously sized bedrooms, a full kitchen, and ample flow make this level ideal for family living or hosting.
Upstairs, a fully self-contained 2-bedroom unit with its own kitchen, wooden floors and panoramic views is perfect for additional rental income. It can easily be reintegrated into the main home or kept separate for dual living.
Bonus features include:
- 3-car garage
- Off street parking for 2 cars
- Separate maid’s quarters
- Large storage space
- Option to purchase the subdivided vacant plot next door, it’s a chance to craft something truly special in one of Cape Town’s most sought-after suburbs.
Property Details
- 4 Bedrooms
- 3 Bathrooms
- 3 Garages
- 1 Lounges
- 1 Dining Area
Property Features
- Pets Allowed
- Kitchen
- Garden
| Bedrooms | 4 |
| Bathrooms | 3 |
| Garages | 3 |
| Floor Area | 309 m2 |
| Erf Size | 433 m2 |
