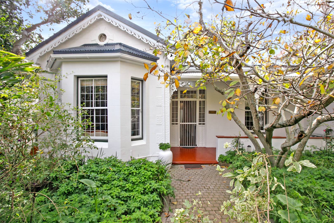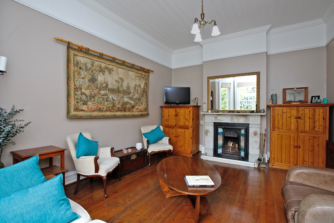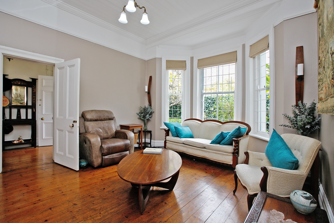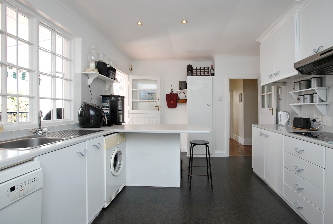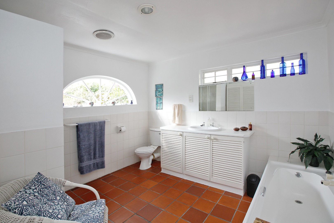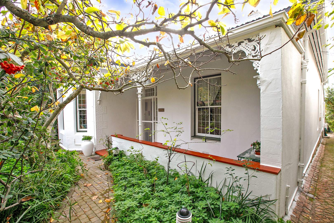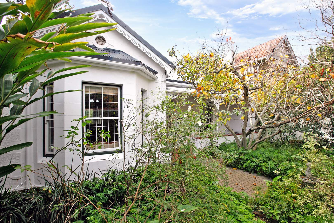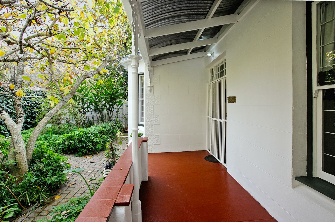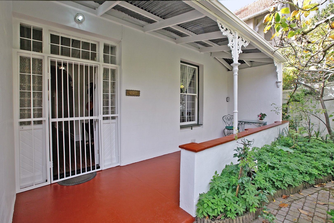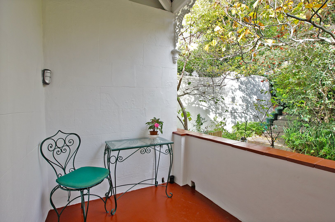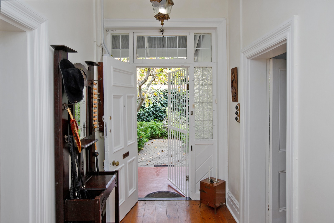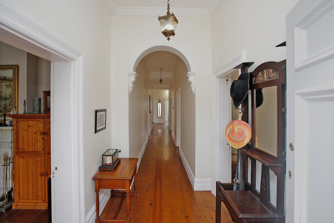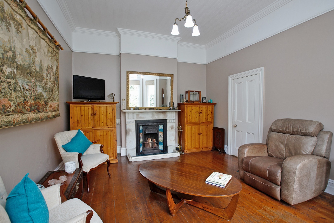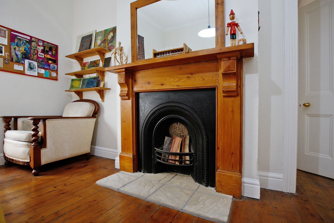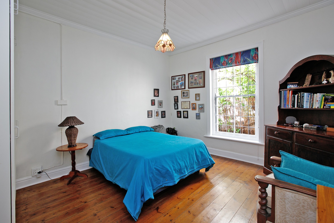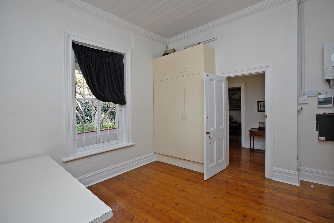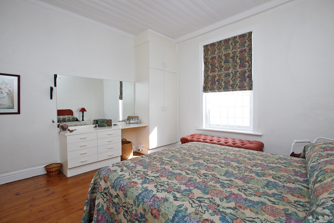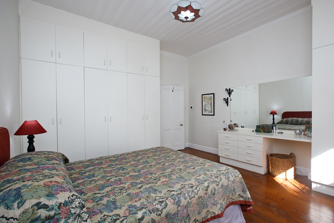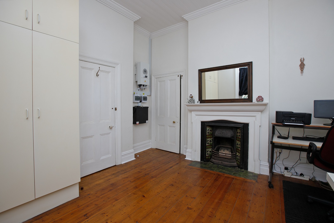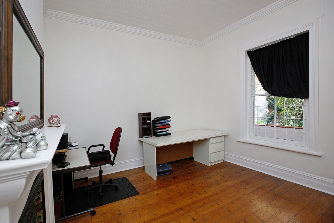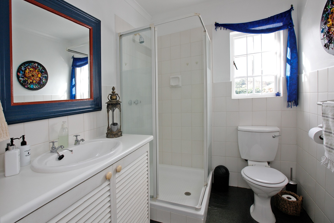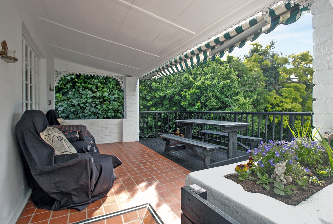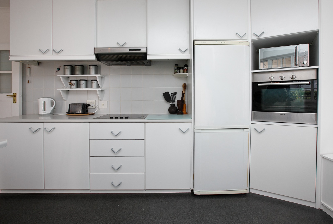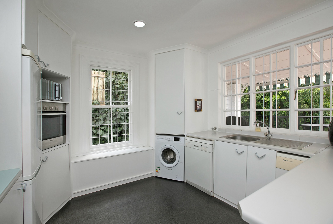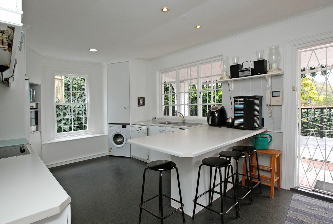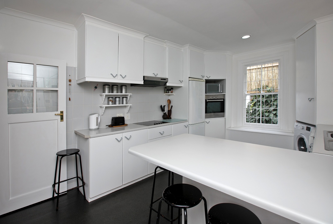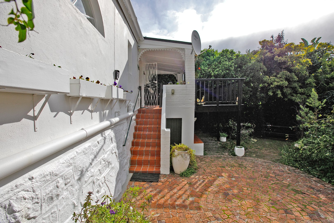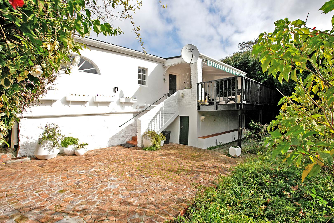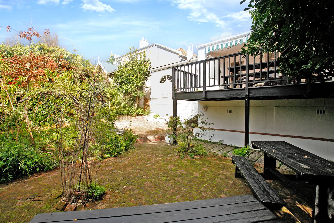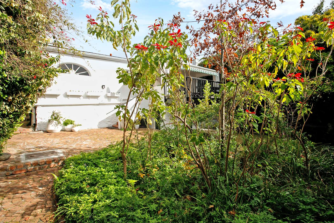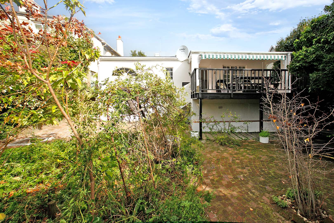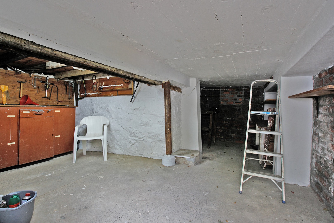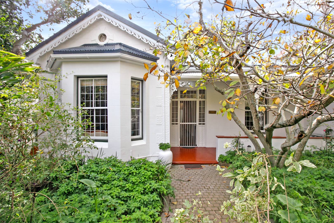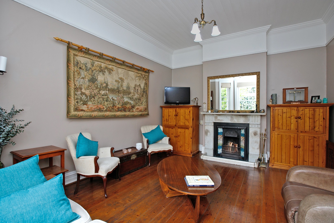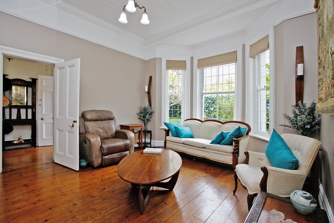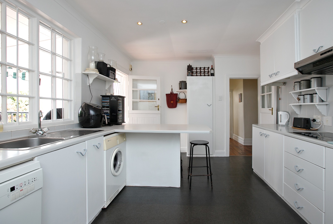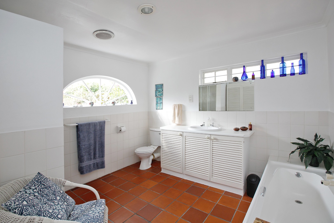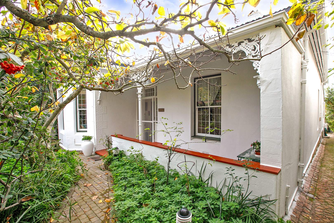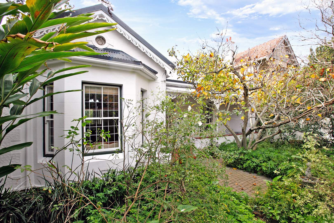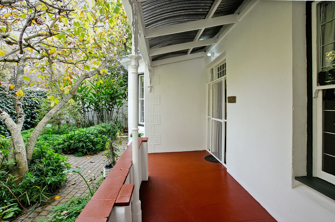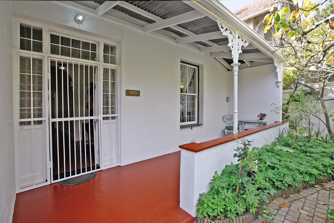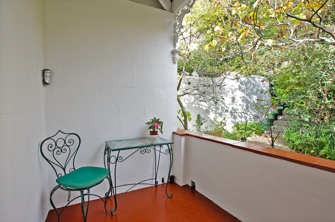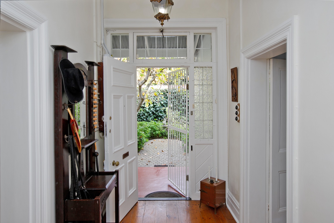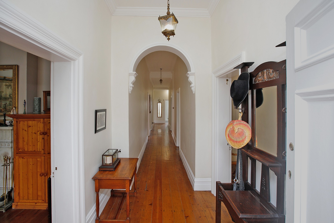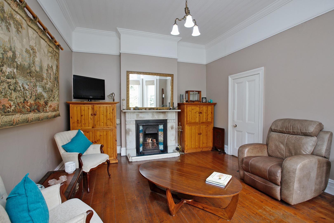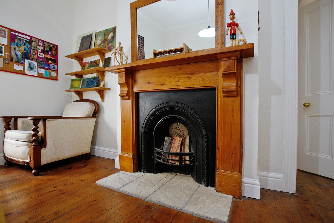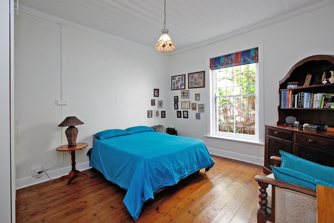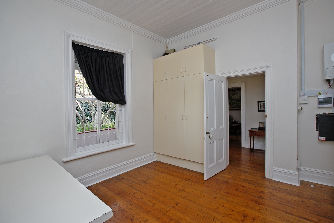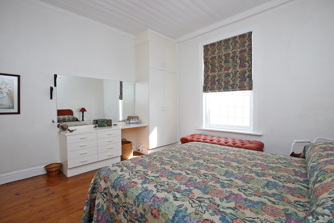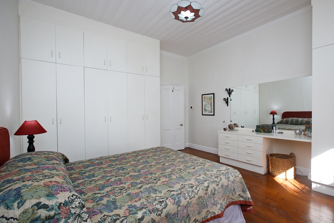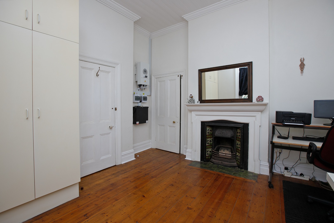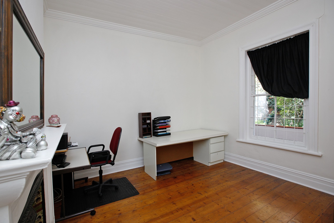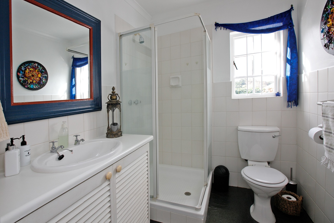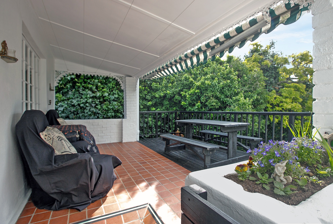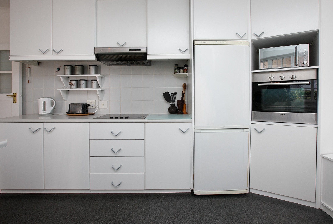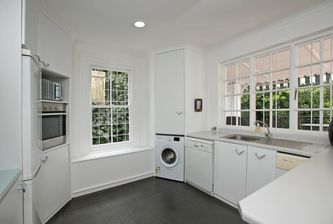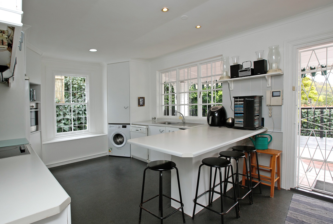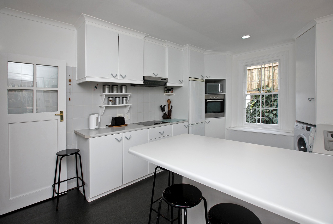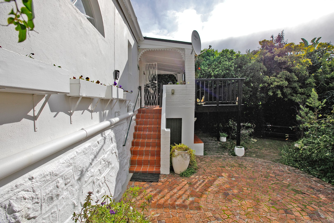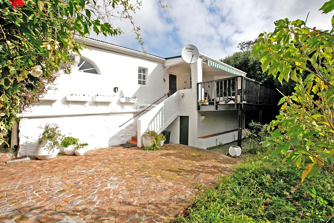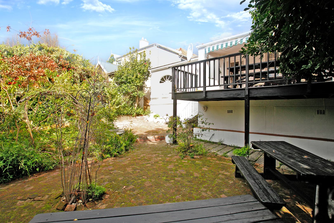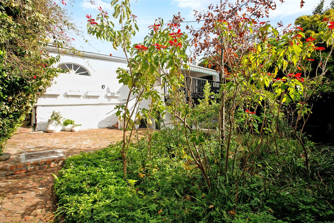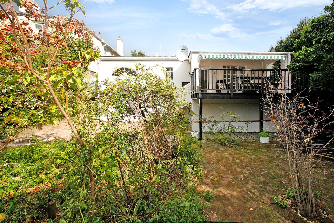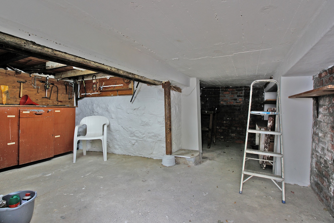- 4
- 2
- 2
- 270 m2
- 620 m2
Monthly Costs
Monthly Bond Repayment ZAR .
Calculated over years at % with no deposit. Change Assumptions
Affordability Calculator | Bond Costs Calculator | Bond Repayment Calculator | Apply for a Bond- Bond Calculator
- Affordability Calculator
- Bond Costs Calculator
- Bond Repayment Calculator
- Apply for a Bond
Bond Calculator
Affordability Calculator
Bond Costs Calculator
Bond Repayment Calculator
Contact Us

Disclaimer: The estimates contained on this webpage are provided for general information purposes and should be used as a guide only. While every effort is made to ensure the accuracy of the calculator, RE/MAX of Southern Africa cannot be held liable for any loss or damage arising directly or indirectly from the use of this calculator, including any incorrect information generated by this calculator, and/or arising pursuant to your reliance on such information.
Mun. Rates & Taxes: ZAR 2153.00
Property description
This much loved characterful home is situated in an elevated position on 620sqm with 270sqm under roof in Wynberg Upper.
Originally part of the Fairseat Estate dating back to 1920, this warm home exudes an aura of grandeur from a bygone era.
It is a meticulously maintained piece of history that has preserved its original charm and character whilst successfully incorporating a lifestyle in keeping with modern conveniences.
Special features include high ceilings, beautiful Oregon windows, doors and gleaming wooden floors, original light fittings plus 4 original wood burning fireplaces.
The house also boasts a spacious patio with original broekie lace that extends the width of the front of the house.
The 4 generous-sized bedrooms all have built in cupboards - 2 with fireplaces and large windows.
The spacious north-facing dining room is light and bright with huge double sash windows, a wooden wall unit and a stunning marble fireplace.
A cosy lounge with a north-west orientation also has a beautiful fireplace and large windows.
The 2 bathrooms offer showers, basins, vanities and toilets whilst the larger bathroom also has a bath.
Conveniently situated for easy access to the entertainer's covered back patio, the garden and the 2 car garage.
The kitchen offers plenty of cupboards and shelving. a counter-top stove and extractor, eye-level oven, an eat-at counter. Wired and plumbed for 3 appliances.
Off-grid living at its best with an efficient solar system supported by a 5kW Deye Inverter, 5.1 Kw Volta Lithium battery and 7 x 470w solar panels which are registered and compliant with the City of Cape Town.
The house has excellent security with an alarm system, electric fencing,, security gates and burglar bars on all windows.
In addition, a new electrical distribution board has been installed, the kitchen has been re-wired and a pitched roof recently installed.
Additional features include an irrigation system with timer that services the verdant back and front gardens.
Conveniently situated within walking distance of some of Cape Town's finest schools. shopping centers, parks and restaurants.
Proudly presented on an exclusive sole mandate, this beautiful home is available for viewing by appointment only.
Property Details
- 4 Bedrooms
- 2 Bathrooms
- 2 Garages
- 1 Lounges
- 1 Dining Area
Property Features
- Deck
- Storage
- Pets Allowed
- Fence
- Access Gate
- Alarm
- Scenic View
- Kitchen
- Fire Place
- Irrigation System
- Paving
- Garden
- Intercom
| Bedrooms | 4 |
| Bathrooms | 2 |
| Garages | 2 |
| Floor Area | 270 m2 |
| Erf Size | 620 m2 |
