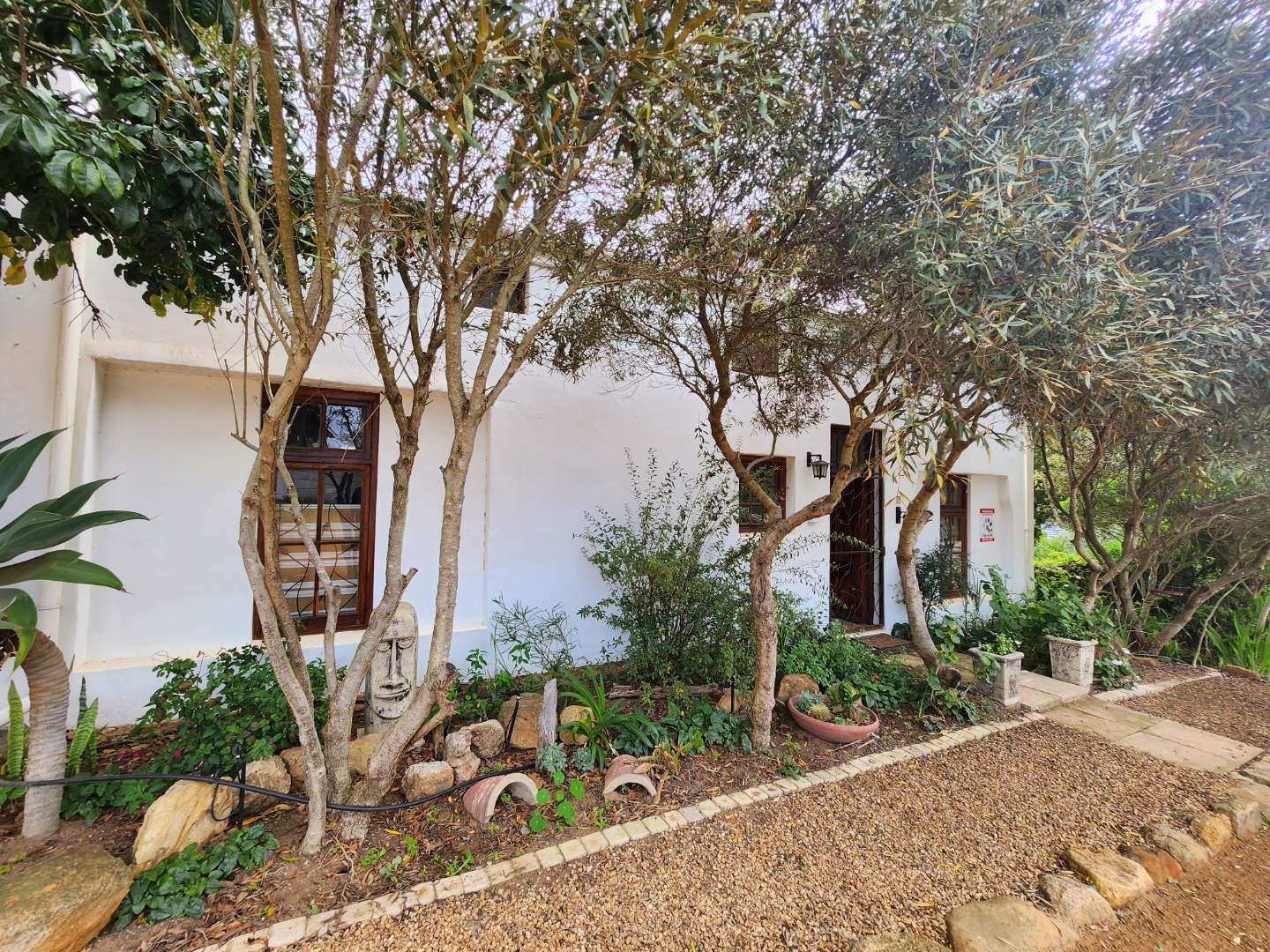- 3
- 3
- 1
- 248 m2
- 398 m2
Monthly Costs
Monthly Bond Repayment ZAR .
Calculated over years at % with no deposit. Change Assumptions
Affordability Calculator | Bond Costs Calculator | Bond Repayment Calculator | Apply for a Bond- Bond Calculator
- Affordability Calculator
- Bond Costs Calculator
- Bond Repayment Calculator
- Apply for a Bond
Bond Calculator
Affordability Calculator
Bond Costs Calculator
Bond Repayment Calculator
Contact Us

Disclaimer: The estimates contained on this webpage are provided for general information purposes and should be used as a guide only. While every effort is made to ensure the accuracy of the calculator, RE/MAX of Southern Africa cannot be held liable for any loss or damage arising directly or indirectly from the use of this calculator, including any incorrect information generated by this calculator, and/or arising pursuant to your reliance on such information.
Property description
From the moment you enter, this home captivates the senses and piques your curiosity at every turn.
A harmonious blend of warm, earthy tones and timeless character, enhanced by today’s modern comforts.
Inviting Lounge
Step into the spacious lounge, where high ceilings and exposed beams create an inviting ambiance. This cozy space is perfect for entertaining guests or simply unwinding after a long day.
Open-Concept Dining Room
From the lounge, you step down into a generous dining room that flows seamlessly onto an undercover patio. Here, you can enjoy alfresco meals while overlooking the stunning garden and pool area.
Cozy Kitchen
The warm and inviting kitchen welcomes you with the delightful aroma of fresh bread just out of the oven. It's a perfect setting for cooking up family meals and making special memories.
Charming Conservatory
A cozy conservatory with a braai facility leads you into an enclosed garden, ideal for peaceful moments in nature or fun gatherings with loved ones.
Ground Floor Bedrooms
On the ground floor, you'll find two comfortable bedrooms, each complete with their own bathrooms, ensuring privacy and convenience for family and guests.
Luxurious Loft Space
Ascend to the well-appointed loft where the main bedroom awaits. This spacious retreat includes a private lounge, creating a perfect sanctuary. The en-suite bathroom is nothing short of majestic, doubling as a dressing room for added luxury.
Scenic Balcony
Step out onto the private balcony that offers sweeping views of the idyllic hilltops of Darling—a perfect spot to enjoy your morning coffee or evening sunset.
Picture-Perfect Garden
The enclosed garden is a picturesque haven, complete with a splash pool for those hot summer days, making it a wonderful space for outdoor fun and relaxation.
This character home is a perfect blend of charm and functionality, waiting for its new family to create lasting memories.
Contact Allison from RE/MAX Property Associates for your personal viewing by appointment. It will be my pleasure to show you this beautiful home!
Property Details
- 3 Bedrooms
- 3 Bathrooms
- 1 Garages
- 1 Lounges
- 1 Dining Area
Property Features
- Pool
- Pets Allowed
- Garden
- Special Feature 1 Entertainment room with braai facility. Undercover patio with garden views in proximity to the pool
- Security 1 Security Gate, Alarm System, Burglar Bars
- Living Room/lounge 1 Cozy, Oozes character. Exposed Beams.
- Kitchen 1 Pantry, Scullery SMEG gas hob and electric oven.
- Garden 1 Private enclosed garden
- Garage 1 Electric Door, Single
- Dining Room 1 Spacious with doors leading to a picturesque garden
- Bedroom 1 Spacious bedrooms with ensuite bathrooms. Main bedrooms has a balcony with beautiful views
- Bathroom 1 All ensuite
| Bedrooms | 3 |
| Bathrooms | 3 |
| Garages | 1 |
| Floor Area | 248 m2 |
| Erf Size | 398 m2 |
Contact the Agent

Allison Airey-Spengler
Full Status Property Practitioner









































