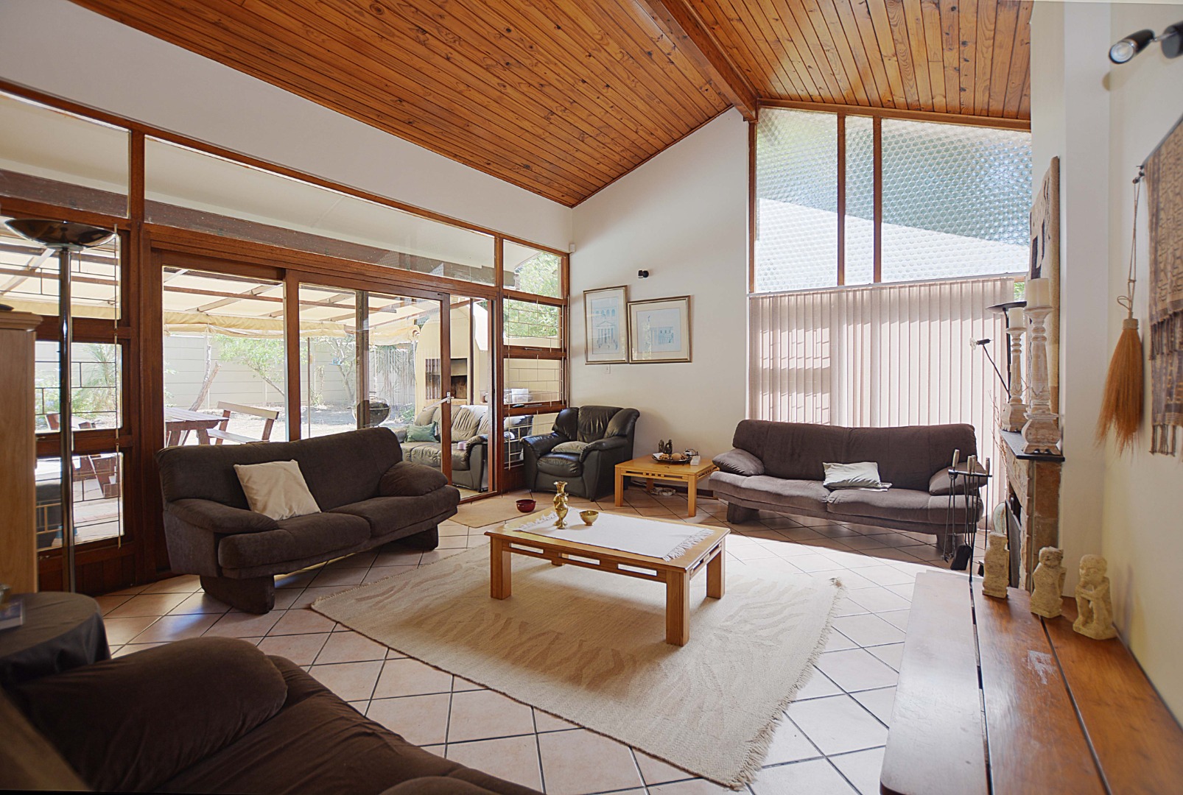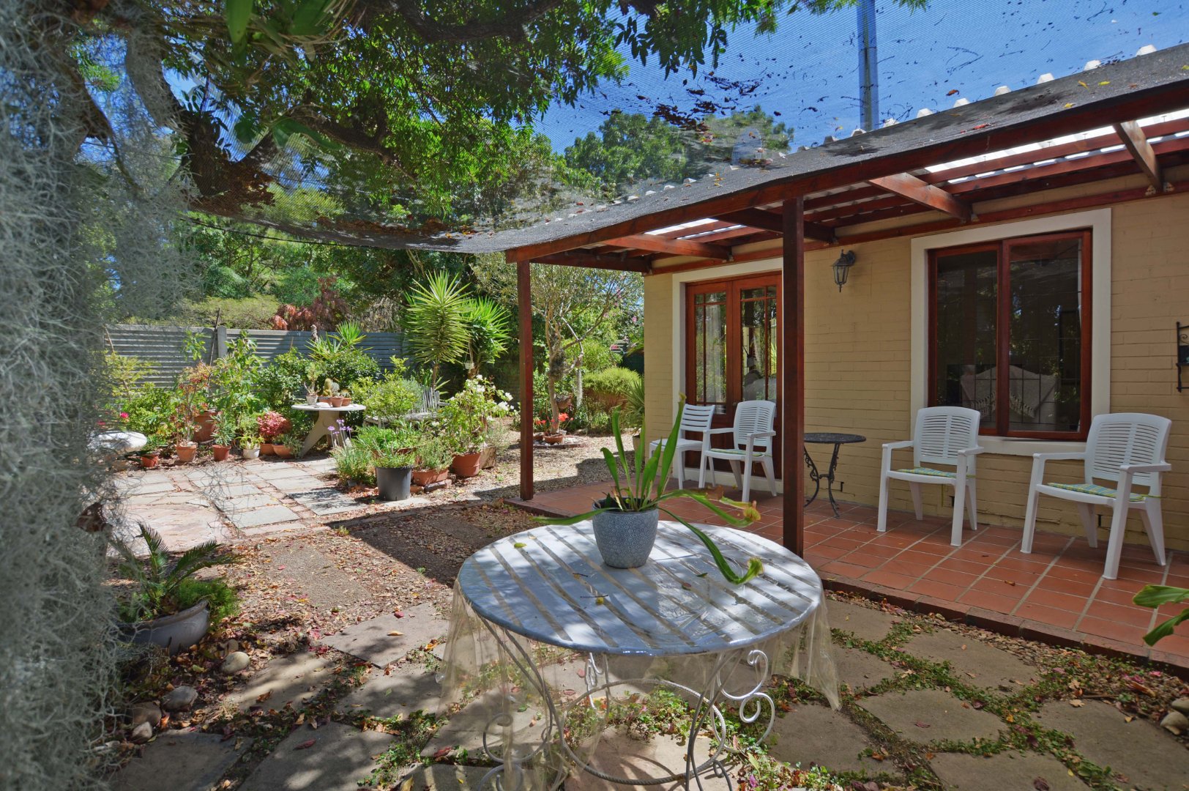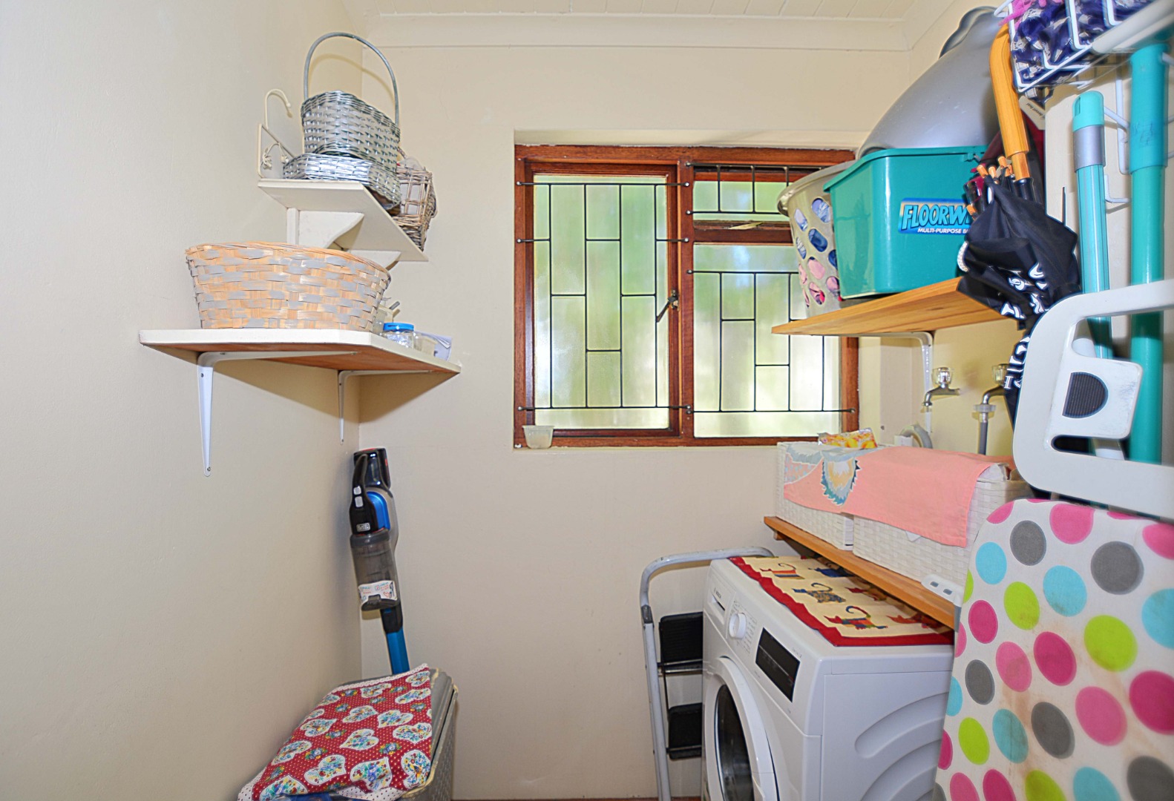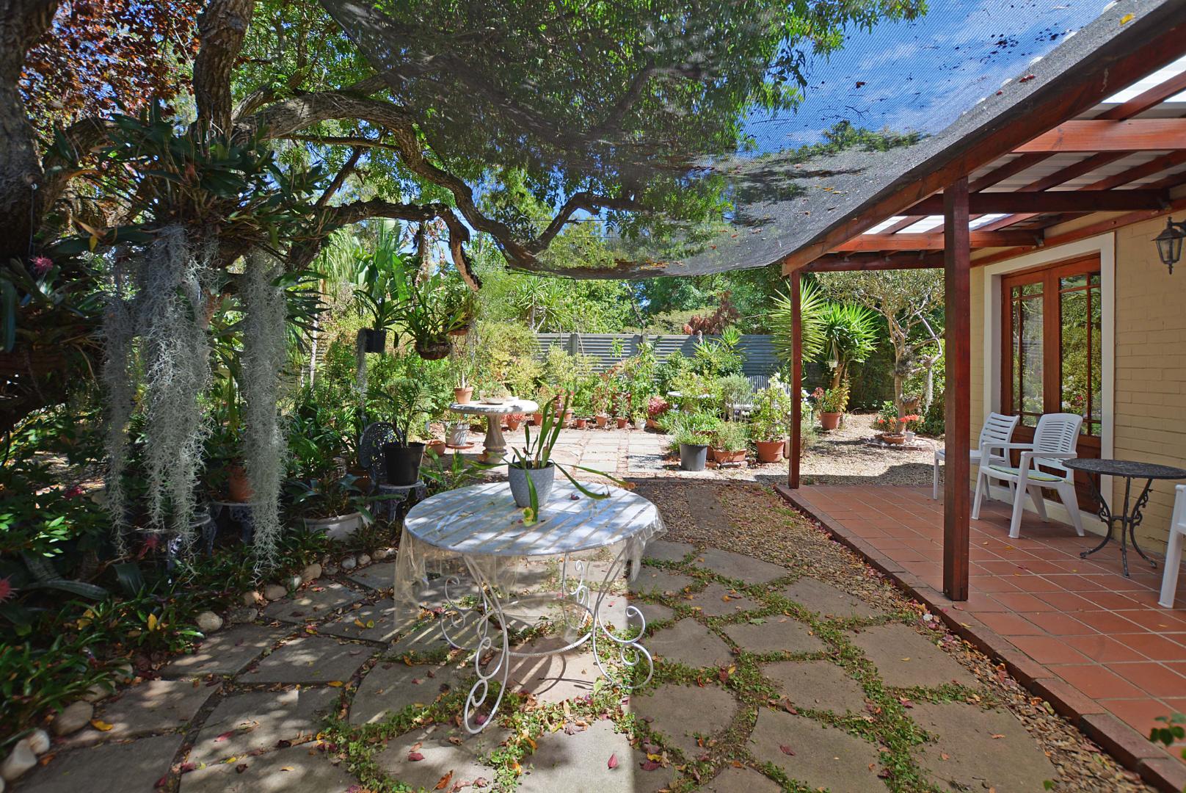- 7
- 5
- 2
- 160 m2
- 2 006.0 m2
Monthly Costs
Monthly Bond Repayment ZAR .
Calculated over years at % with no deposit. Change Assumptions
Affordability Calculator | Bond Costs Calculator | Bond Repayment Calculator | Apply for a Bond- Bond Calculator
- Affordability Calculator
- Bond Costs Calculator
- Bond Repayment Calculator
- Apply for a Bond
Bond Calculator
Affordability Calculator
Bond Costs Calculator
Bond Repayment Calculator
Contact Us

Disclaimer: The estimates contained on this webpage are provided for general information purposes and should be used as a guide only. While every effort is made to ensure the accuracy of the calculator, RE/MAX of Southern Africa cannot be held liable for any loss or damage arising directly or indirectly from the use of this calculator, including any incorrect information generated by this calculator, and/or arising pursuant to your reliance on such information.
Mun. Rates & Taxes: ZAR 1900.00
Property description
This exceptional dual-living property offers versatility, space, and investment potential in the sought-after Durbanville Central area. Featuring two separate homes on one stand, this property is ideal for extended families or those seeking additional rental income.
Main House:
• 5 spacious bedrooms
• 3 modern bathrooms
• A well-designed kitchen
• A comfortable living room
• An entertainment area, perfect for hosting guests
• A large sparkling pool for relaxation
Second House:
• 2 generous bedrooms
• 2 bathrooms
• A cozy lounge and fully-equipped kitchen
• A large private garden
• A double garage for secure parking
Both homes are wheelchair-friendly and offer easy accessibility. Additionally, the property has a subdivision application in progress with local town planning, providing great potential for future development.
Nestled in Durbanville Central, this home is close to top schools, shopping centers, restaurants, and essential amenities. Don’t miss out on this fantastic opportunity—whether for multi-generational living or as a rental investment!
Contact us today to arrange a viewing!
Property Details
- 7 Bedrooms
- 5 Bathrooms
- 2 Garages
- 2 Lounges
- 2 Dining Area
Property Features
- Pool
- Garden
- Building Options: Facing: North, Roof: Tile, Style: A-frame, Wall: Brick
| Bedrooms | 7 |
| Bathrooms | 5 |
| Garages | 2 |
| Floor Area | 160 m2 |
| Erf Size | 2 006.0 m2 |































































































