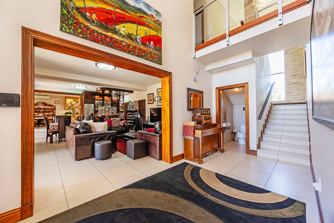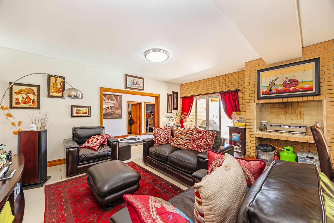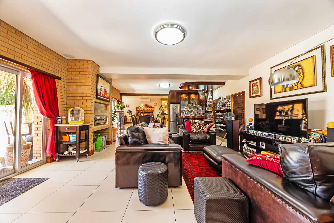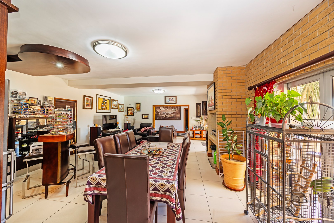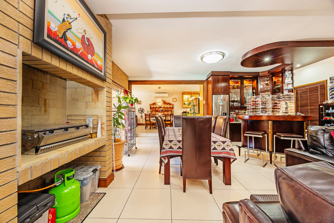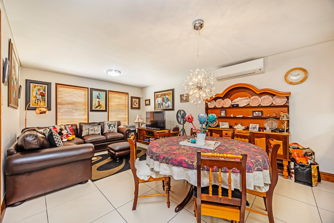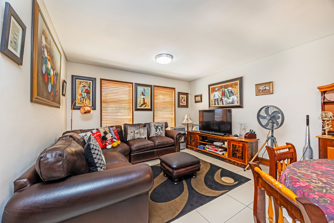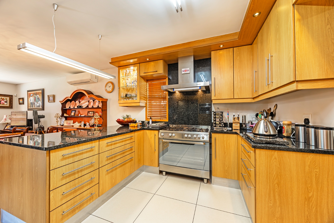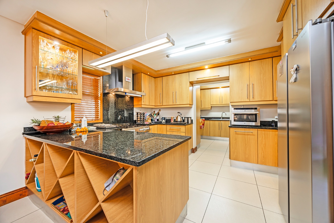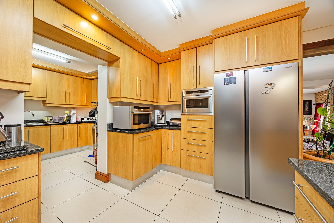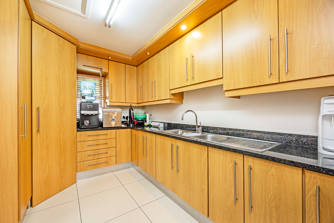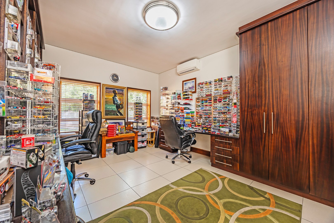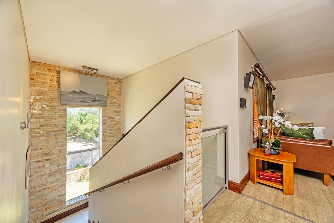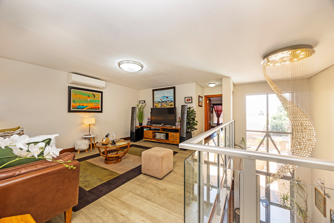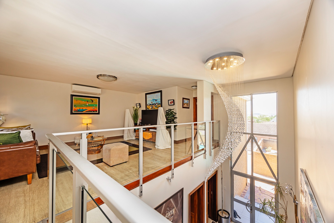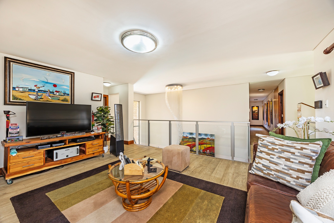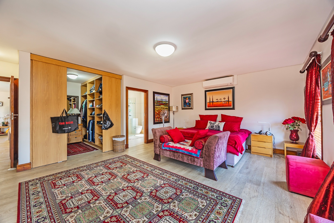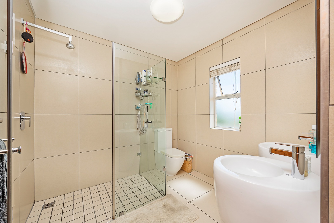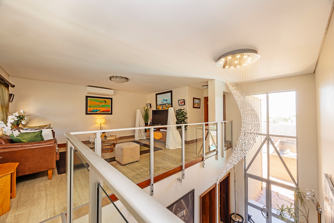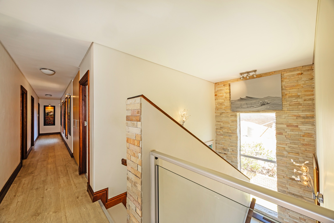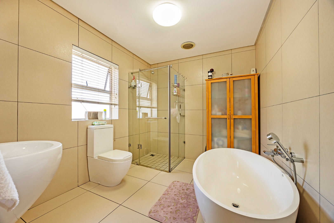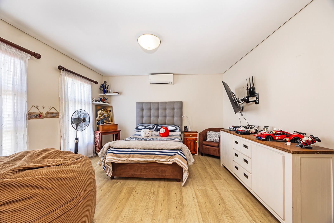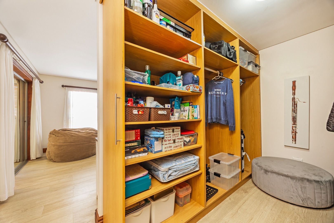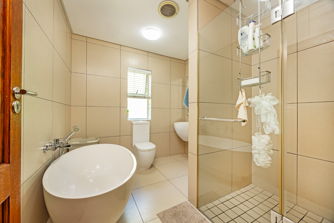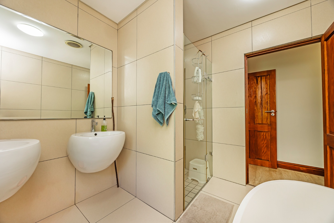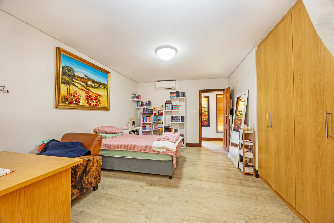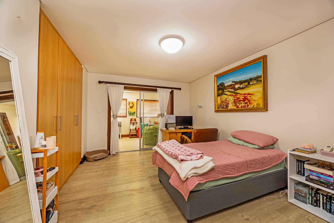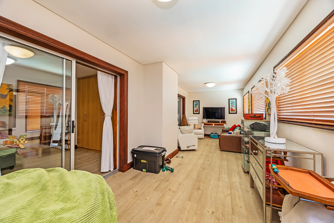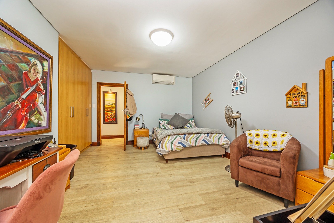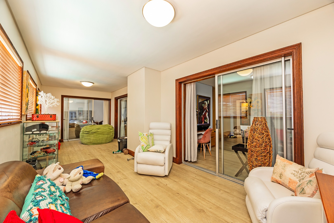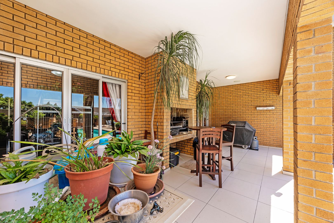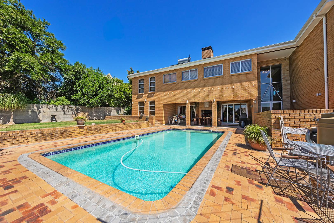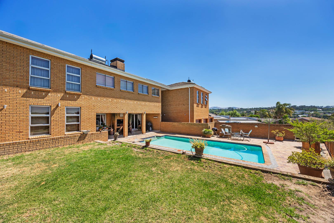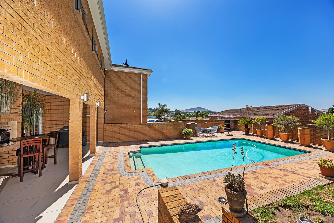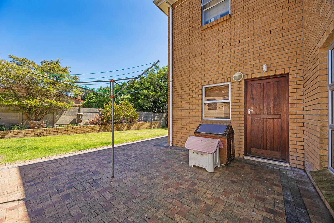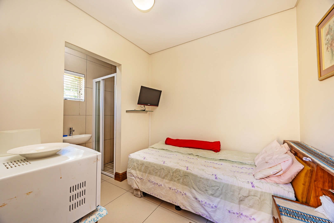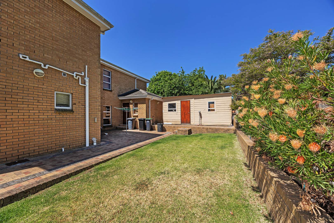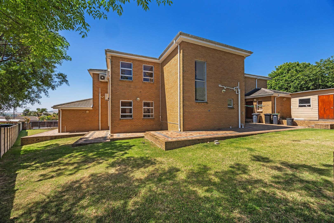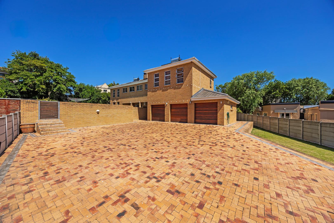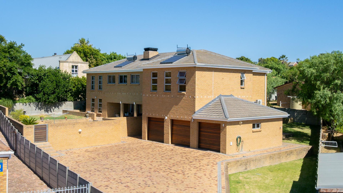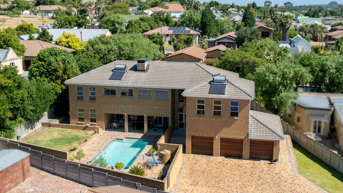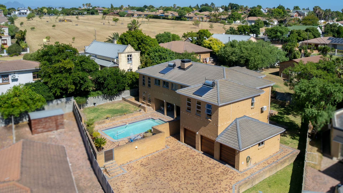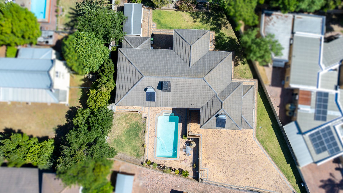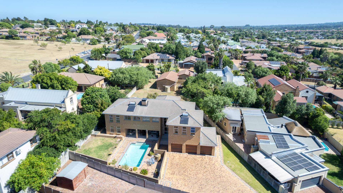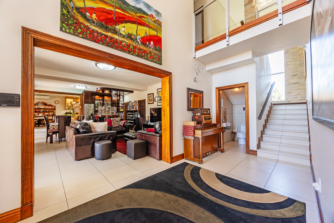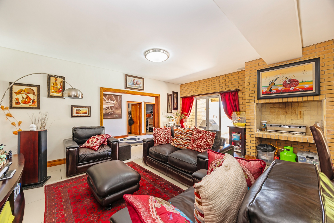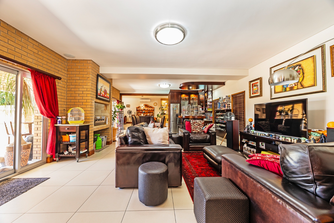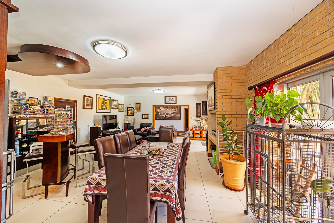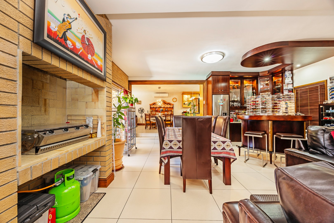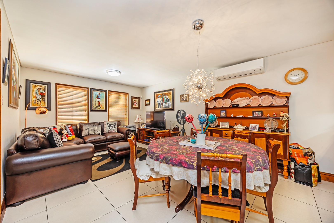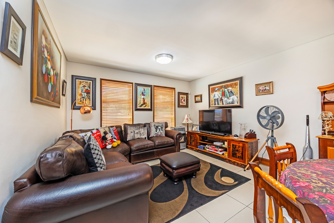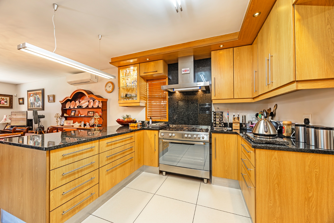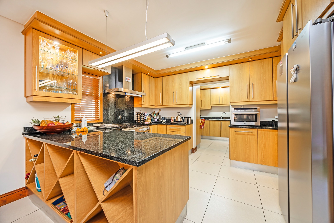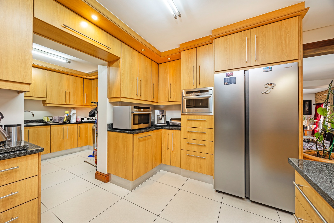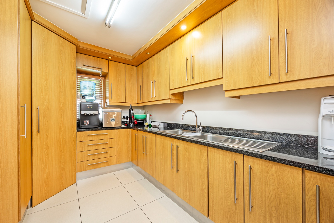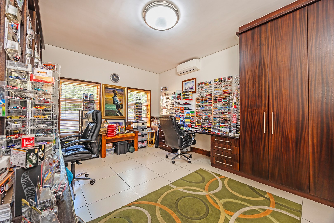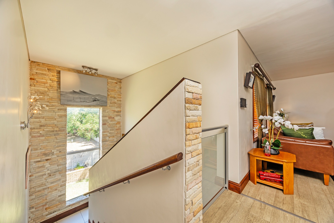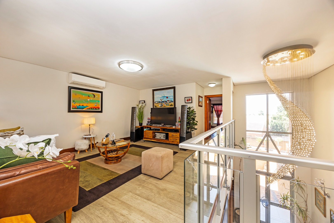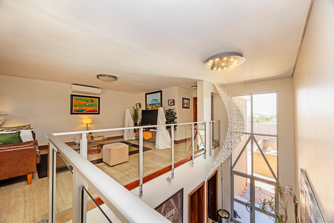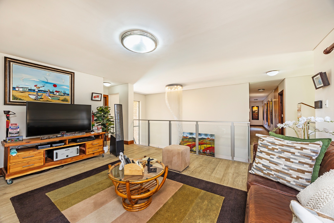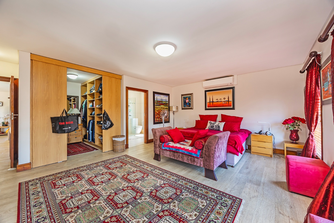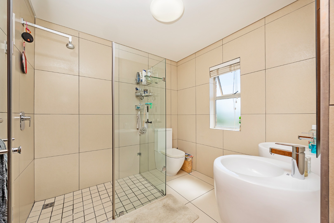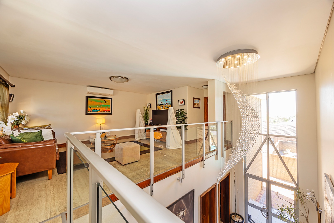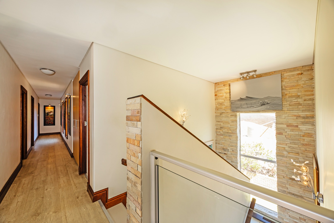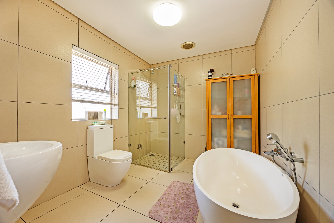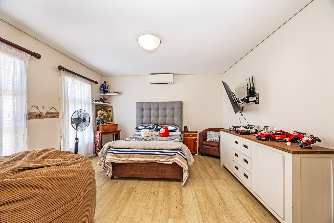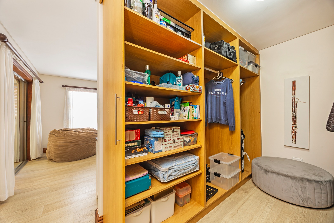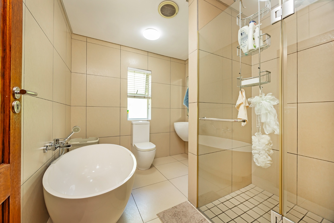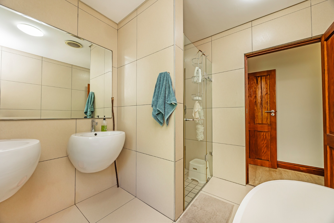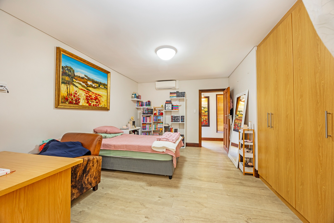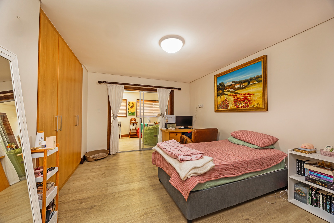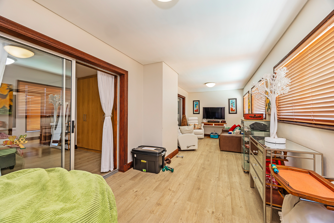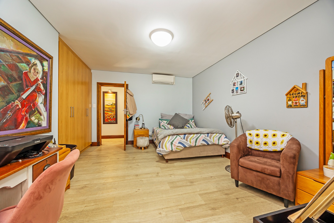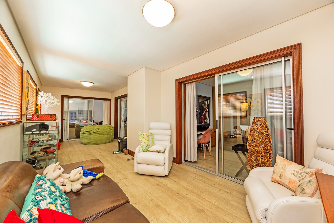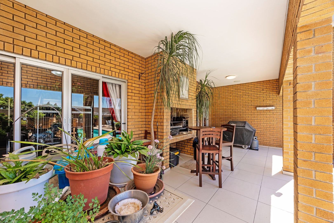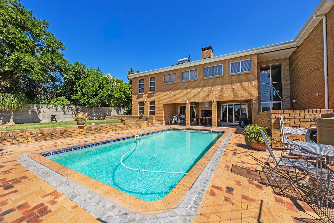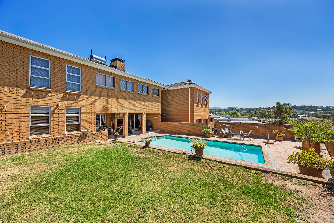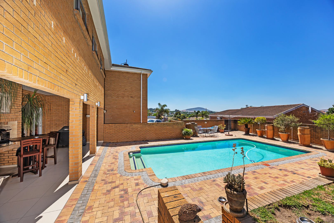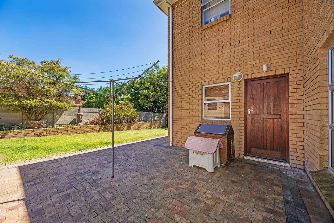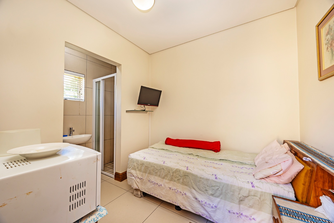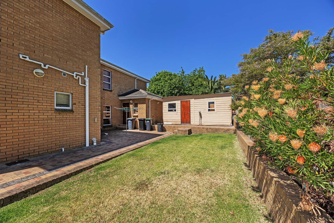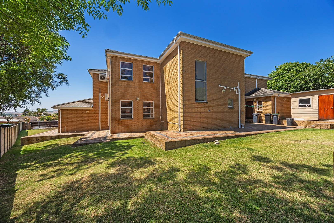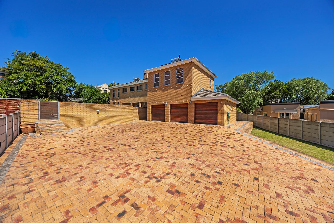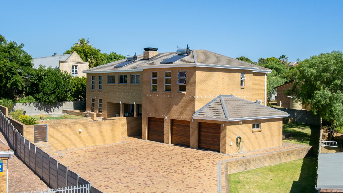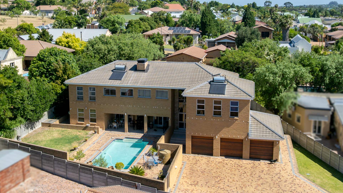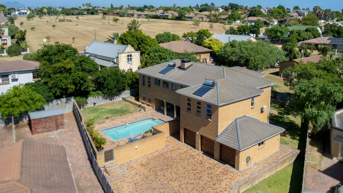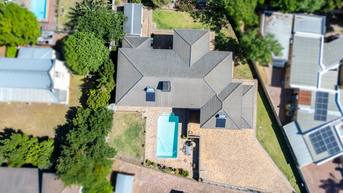- 5
- 4.5
- 3
- 1 145.0 m2
Monthly Costs
Monthly Bond Repayment ZAR .
Calculated over years at % with no deposit. Change Assumptions
Affordability Calculator | Bond Costs Calculator | Bond Repayment Calculator | Apply for a Bond- Bond Calculator
- Affordability Calculator
- Bond Costs Calculator
- Bond Repayment Calculator
- Apply for a Bond
Bond Calculator
Affordability Calculator
Bond Costs Calculator
Bond Repayment Calculator
Contact Us

Disclaimer: The estimates contained on this webpage are provided for general information purposes and should be used as a guide only. While every effort is made to ensure the accuracy of the calculator, RE/MAX of Southern Africa cannot be held liable for any loss or damage arising directly or indirectly from the use of this calculator, including any incorrect information generated by this calculator, and/or arising pursuant to your reliance on such information.
Mun. Rates & Taxes: ZAR 2044.00
Property description
From the moment you step into the grand double-volume entrance hall, crowned by a magnificent designer chandelier, this exceptional residence reveals itself as one of The Crest’s true luxury homes. Flooded with natural light and crafted for large-scale living, the home offers beautifully balanced spaces, multiple entertainment zones, and seamless indoor–outdoor flow — the ideal combination for modern family living.
DOWNSTAIRS – SOPHISTICATED LIVING & ENTERTAINING
The entrance hall opens directly into an expansive entertainment wing, designed to impress.
Here you’ll find:
• A large entertainment lounge with a beautifully fitted built-in bar
• Dining area that flows toward the outdoor terrace
• Stacking doors opening to the pool, garden and undercover braai patio with beautiful views — perfect for summer gatherings
From the entertainment wing, the home transitions into a second luxurious living zone featuring:
• A lounge / TV room with dining area ideal for everyday family living close to kitchen.
• A generous chef-style kitchen finished with granite tops, ample cabinetry, breakfast nook, and a full scullery tucked away for convenience
You will also find downstairs a large private study with custom built-in cabinetry provides the perfect work-from-home space, positioned quietly away from the main living areas.
A guest toilet completes the downstairs level.
UPSTAIRS – FAMILY PRIVACY, SPACE & COMFORT
Ascending the staircase, you’re welcomed into the double-volume view of the entrance hall, creating a sophisticated sense of arrival on the upper level.
The upstairs layout is perfectly designed for families wanting both connection and privacy.
The main bedroom suite is generously proportioned and features:
• A private, sun-filled bedroom
• A full en-suite bathroom with premium Italian sanitaryware
• A beautifully fitted walk-in closet
Overlooking the entrance hall is a stylish TV lounge / upstairs living area.
Down the passage, the home continues to impress with three additional family bedrooms, each with sliding doors that open to their own private upstairs lounge / entertainment area — a unique and exceptionally rare feature that creates a dedicated space for teens, guests, or multi-generational living.
With a layout that offers flexibility and premium convenience, the home includes:
5 bedrooms total (including full staff accommodation with bathroom)
4 bathrooms (3 en-suite)
All bathroom with Italian sanitary ware
Aircons in all bedrooms
3 automated garages
Parking for up to 5 vehicles inside the property
Nutec wendy house for storage
Automatic irrigation system
2 x solar geysers
Fibre-ready
Alarm + outdoor beams
Sync Life smart system controlling lights, solar geysers & pool pump
Video intercom systems both upstairs and downstairs — view, speak to, and grant access from anywhere in the home
Set on a 1 145m² plot, the garden and pool area enjoy wonderful elevation and sunset views. The combination of pool, braai patio, entertainment terraces, and lawn creates a functional and inviting outdoor lifestyle for families and entertainers.
Homes of this calibre — with scale, finishes, views, and multiple living zones — are exceptionally rare in The Crest.
If you are seeking a property that offers true luxury, privacy, and the space to live beautifully as a family, this residence stands in a class of its own.
Book your exclusive viewing today with Yolanda.
Property Details
- 5 Bedrooms
- 4.5 Bathrooms
- 3 Garages
- 3 Ensuite
- 3 Lounges
- 1 Dining Area
Property Features
- Study
- Patio
- Pool
- Staff Quarters
- Laundry
- Aircon
- Pets Allowed
- Alarm
- Scenic View
- Kitchen
- Built In Braai
- Fire Place
- Pantry
- Guest Toilet
- Entrance Hall
- Irrigation System
- Paving
- Garden
- Intercom
- Family TV Room
| Bedrooms | 5 |
| Bathrooms | 4.5 |
| Garages | 3 |
| Erf Size | 1 145.0 m2 |

