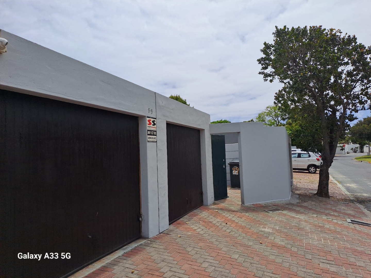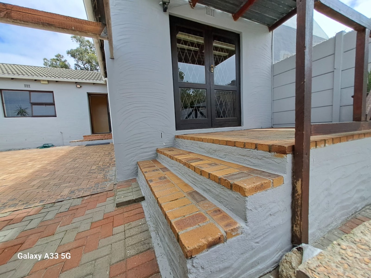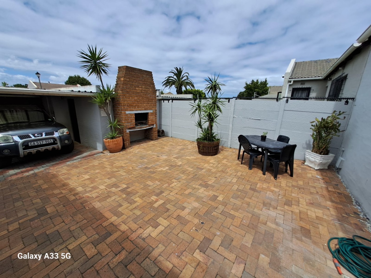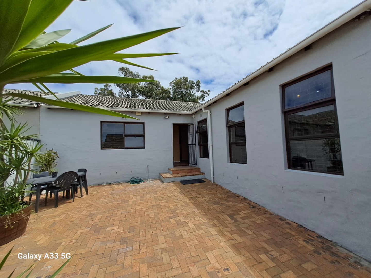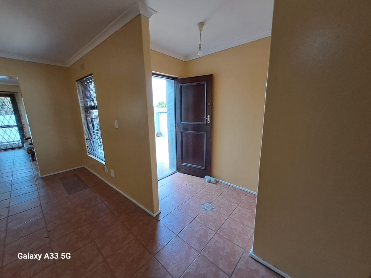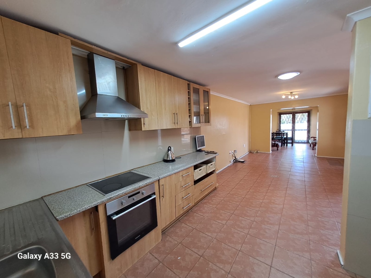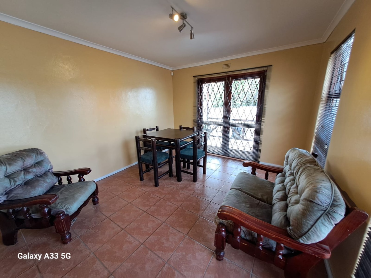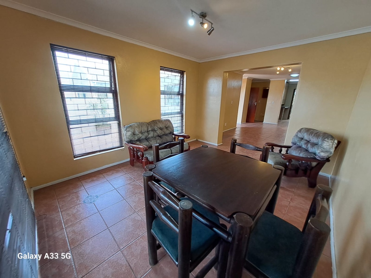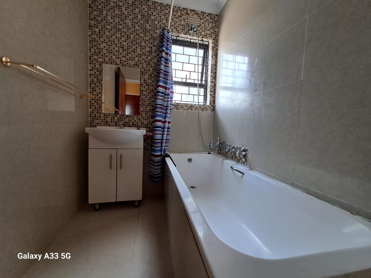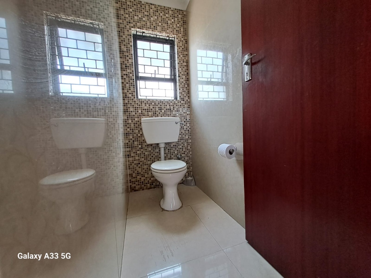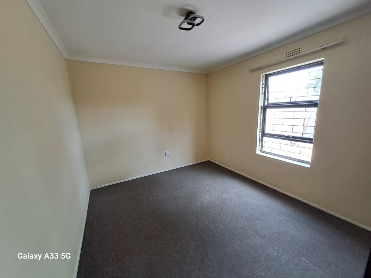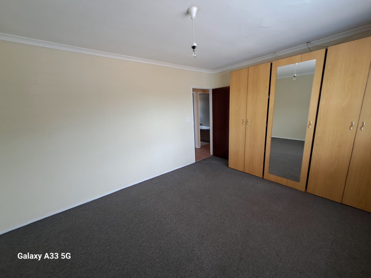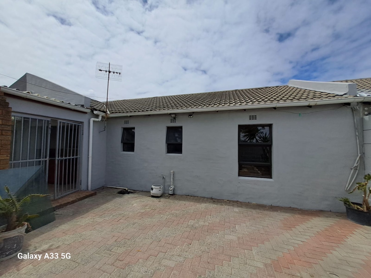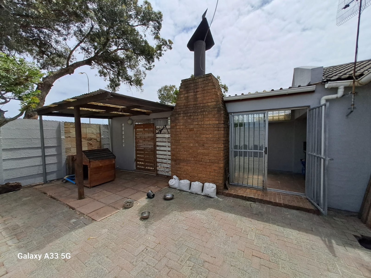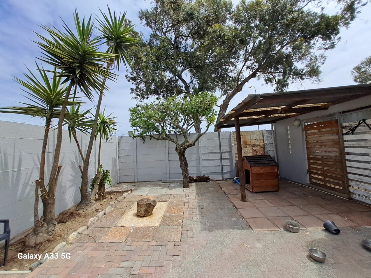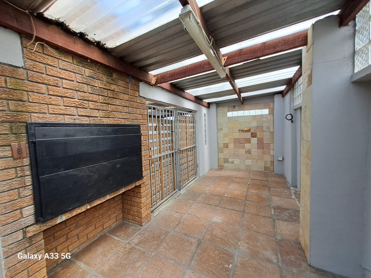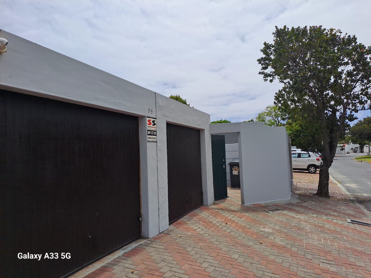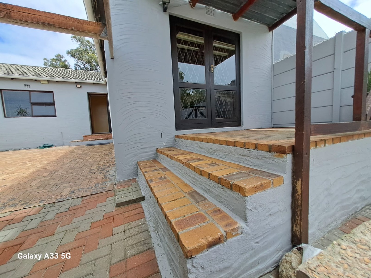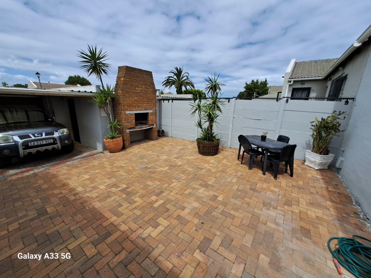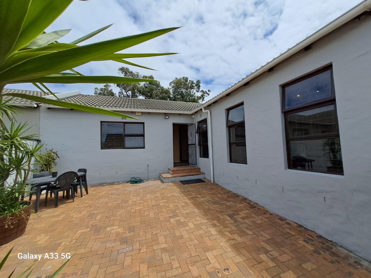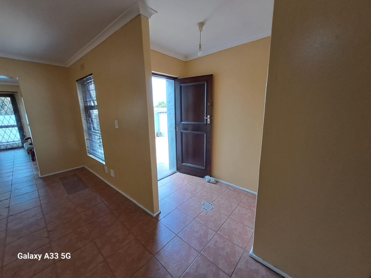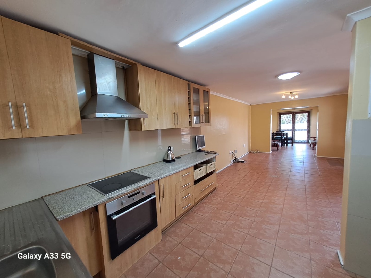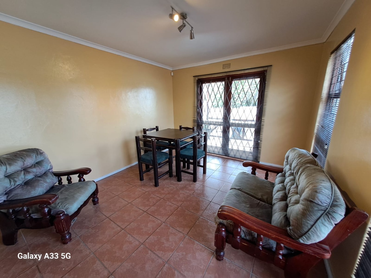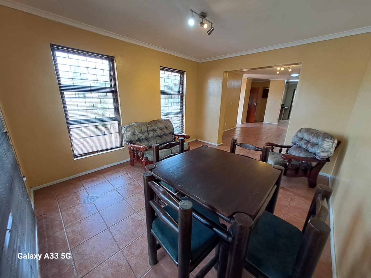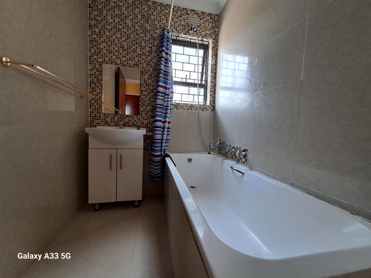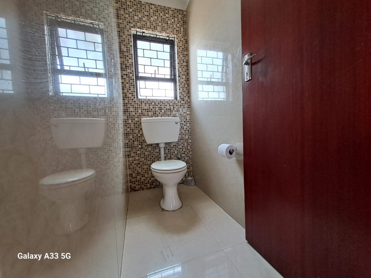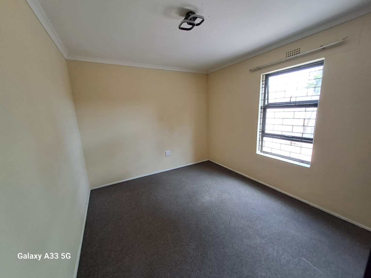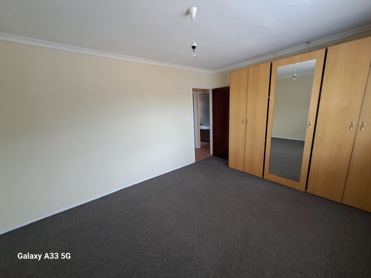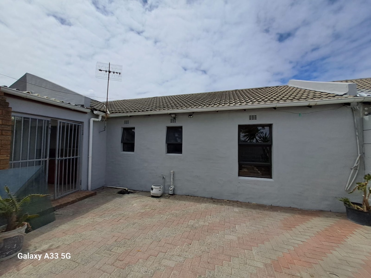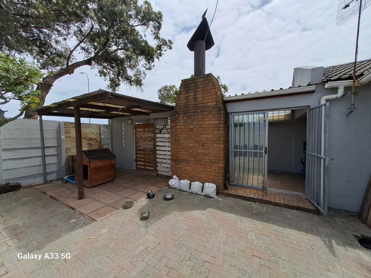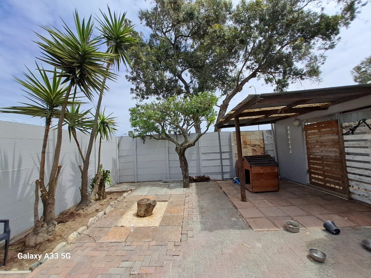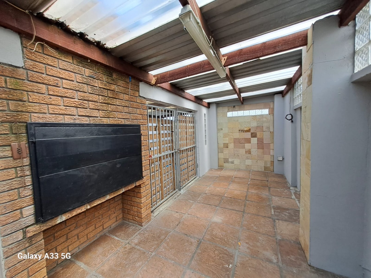- 2
- 1.5
- 1
- 297 m2
Monthly Costs
Monthly Bond Repayment ZAR .
Calculated over years at % with no deposit. Change Assumptions
Affordability Calculator | Bond Costs Calculator | Bond Repayment Calculator | Apply for a Bond- Bond Calculator
- Affordability Calculator
- Bond Costs Calculator
- Bond Repayment Calculator
- Apply for a Bond
Bond Calculator
Affordability Calculator
Bond Costs Calculator
Bond Repayment Calculator
Contact Us

Disclaimer: The estimates contained on this webpage are provided for general information purposes and should be used as a guide only. While every effort is made to ensure the accuracy of the calculator, RE/MAX of Southern Africa cannot be held liable for any loss or damage arising directly or indirectly from the use of this calculator, including any incorrect information generated by this calculator, and/or arising pursuant to your reliance on such information.
Mun. Rates & Taxes: ZAR 950.00
Property description
Where convenience, comfort, and neighbourhood charm come together!
A beautifully presented 2-bedroom home in the heart of Edgemead — one of Cape Town’s most loved family suburbs.
Designed for easy living, the home features two spacious living areas and two entertainment zones, including a covered patio perfect for relaxed gatherings or year-round entertaining. The open-planned living areas create a welcoming atmosphere that balances practicality with charm.
Perfectly positioned on a quiet street, this property offers excellent access to top schools, Edgemead Village Centre, and major routes leading to Canal Walk, the city centre, and nearby parks.
Whether you’re starting out, scaling down, or simply looking for a lock-up-and-go lifestyle in a warm community, this home offers it all.
Contact Liezelle to arrange an exclusive viewing.
Property Details
- 2 Bedrooms
- 1.5 Bathrooms
- 1 Garages
- 1 Lounges
- 1 Dining Area
Property Features
- Pets Allowed
- Garden
- Building Options: Facing: Level Road, Roof: Tile, Style: Contemporary, Wall: Brick, Plaster, Window: Wood, Aluminium
- Special Feature 1 Built-in Braai
- Security 1 Alarm System, Closed Circuit TV, Burglar Bars
- Parking 1 1x undercover and enclosed, 1x inside property NOT enclosed, 2x on-street
- Living Room/lounge 1 Tiled Floors, Open Plan
- Kitchen 1 Open Plan, Stove (Oven & Hob), Extractor Fan, Washing Machine Connection Space for a double door fridge
- Garage 1 Wooden door (non automated)
- Dining Room 1 Tiled Floors, Blinds, Open Plan
- Bedroom 1 Carpets, Blinds, Curtain Rails, Built-in Cupboards, King Bed
- Bathroom 1 Bath, In-bath shower, basin + Separate toilet
| Bedrooms | 2 |
| Bathrooms | 1.5 |
| Garages | 1 |
| Erf Size | 297 m2 |
