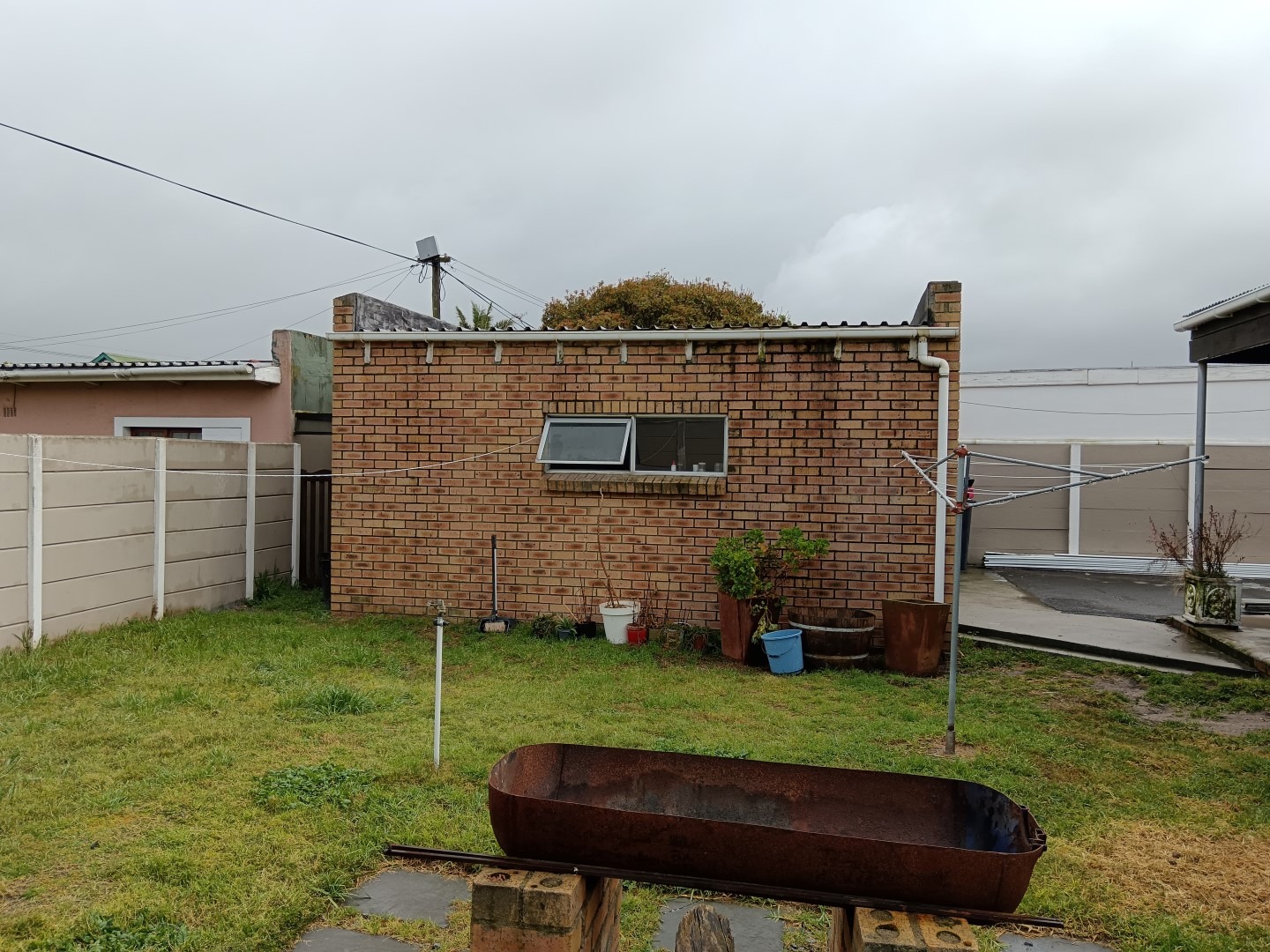- 3
- 3
- 2
- 150 m2
- 495 m2
Monthly Costs
Monthly Bond Repayment ZAR .
Calculated over years at % with no deposit. Change Assumptions
Affordability Calculator | Bond Costs Calculator | Bond Repayment Calculator | Apply for a Bond- Bond Calculator
- Affordability Calculator
- Bond Costs Calculator
- Bond Repayment Calculator
- Apply for a Bond
Bond Calculator
Affordability Calculator
Bond Costs Calculator
Bond Repayment Calculator
Contact Us

Disclaimer: The estimates contained on this webpage are provided for general information purposes and should be used as a guide only. While every effort is made to ensure the accuracy of the calculator, RE/MAX of Southern Africa cannot be held liable for any loss or damage arising directly or indirectly from the use of this calculator, including any incorrect information generated by this calculator, and/or arising pursuant to your reliance on such information.
Mun. Rates & Taxes: ZAR 800.00
Property description
Currently configured as a two-bedroom house with a flatlet, this home offers a variety of living options.
The main house features a spacious lounge that seamlessly flows into the open-plan kitchen. The kitchen is well-equipped with ample built-in cupboard space, providing storage for your culinary needs.
There are two bedrooms in the main house, both with attractive laminated flooring and enough space to accommodate double beds.
The main bedroom includes an en-suite bathroom with a shower, toilet, and basin, while there's an additional family bathroom with a bathtub, toilet, and basin.
For your leisure and entertaining, there's a tiled braai room, perfect for hosting Saturday night braais.
The flatlet comes with its own fitted kitchen and a tiled lounge area. It includes a bedroom and an en-suite bathroom with a shower, toilet, and basin. Easily changed to create a 3 bedroom family home.
This property offers a double garage and secure parking space for at least three more vehicles, ensuring ample parking for residents and guests. The area is fiber-ready, providing high-speed internet connectivity, and it is conveniently located near schools and major roads.
With its versatility and potential, this house is ready for your personal touch and customization.
Don't hesitate, call us today for your viewing.
Property Details
- 3 Bedrooms
- 3 Bathrooms
- 2 Garages
- 1 Lounges
- 1 Dining Area
Property Features
- Garden
- Outbuildings: 1
- Building Options: Facing: Street Front, Roof: Iron, Style: Conventional, Wall: Plaster, Window: Wood
- Security 1 Security Gate, Perimeter Wall
- Parking 1 Secure Parking
- Outbuilding 1 Flatlet Flatlet with kitchen that has built in cupboards, lounge, bedroom and bathroom
- Living Room/lounge 1 Open Plan, Laminated Floors
- Kitchen 1 Breakfast Nook, Tiled Floors, Built in Cupboards
- Garden 1 SPACIOUS, PAVED AND GRASS
- Garage 2 Double
- Garage 1 Double
- Entrance Hall 1 Laminated Floors
- Braai Room 1 Tiled Floors
- Bedroom 3 Flatlet
- Bedroom 2 Curtain Rails, Double Bed, Laminated Floors
- Bedroom 1 Curtain Rails, Fan, Built-in Cupboards, Double Bed, Laminated Floors
- Bathroom 3 Tiled Floors, Basin, Shower, Toilet Flatlet
- Bathroom 2 Tiled Floors, Basin, Bath, Toilet
- Bathroom 1 Tiled Floors, Main en Suite
| Bedrooms | 3 |
| Bathrooms | 3 |
| Garages | 2 |
| Floor Area | 150 m2 |
| Erf Size | 495 m2 |

































