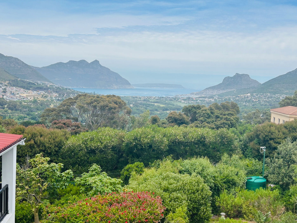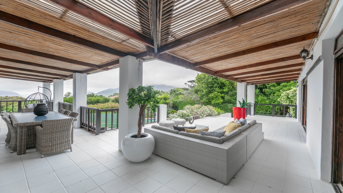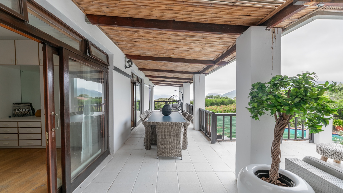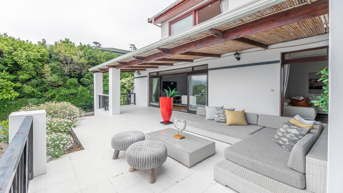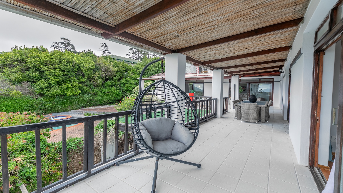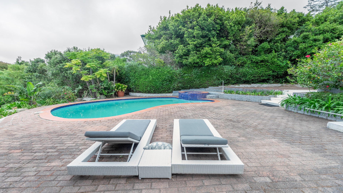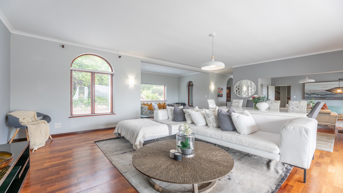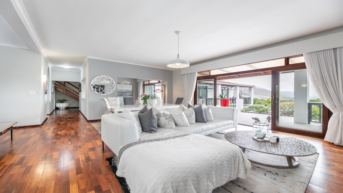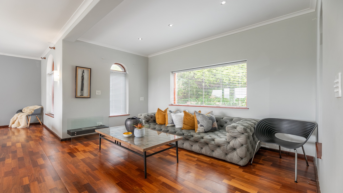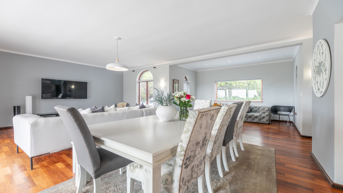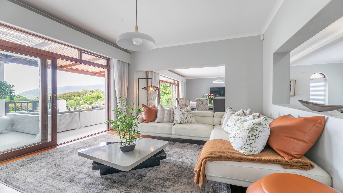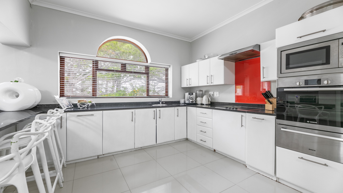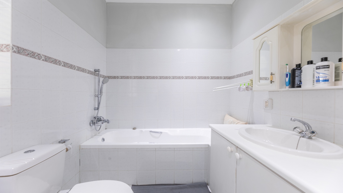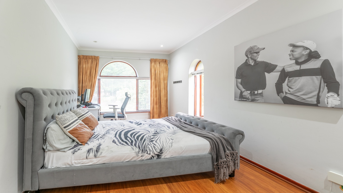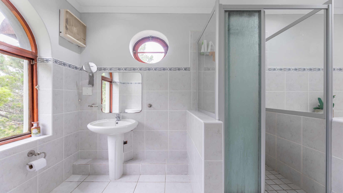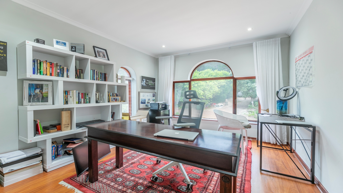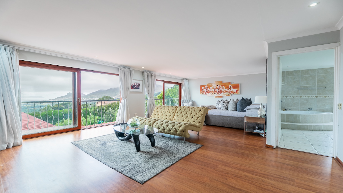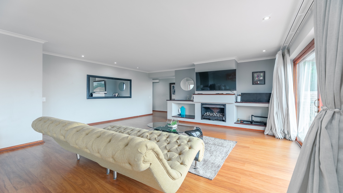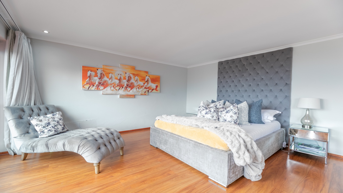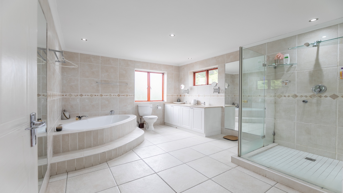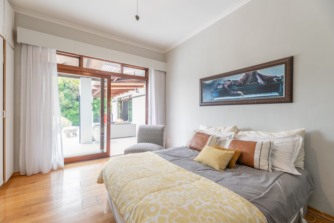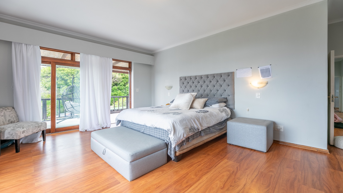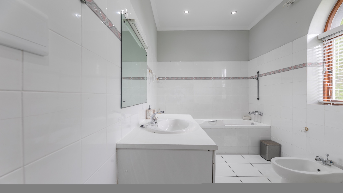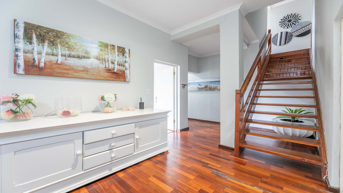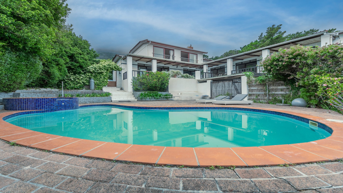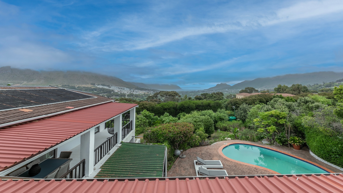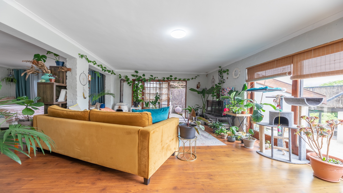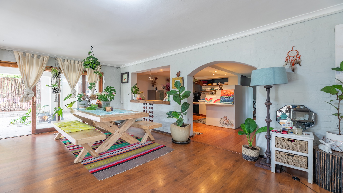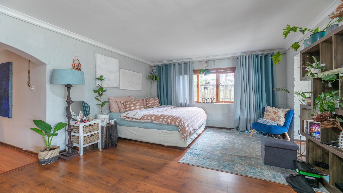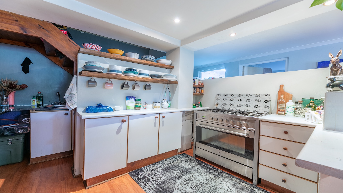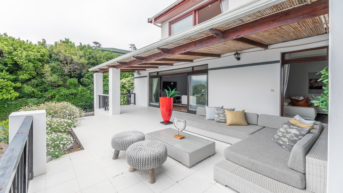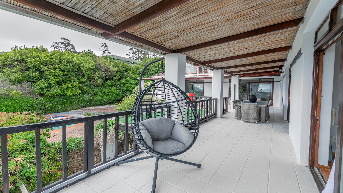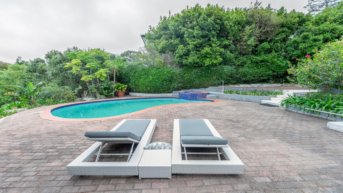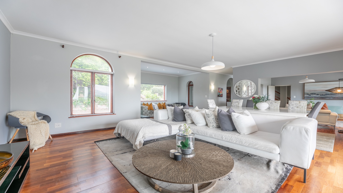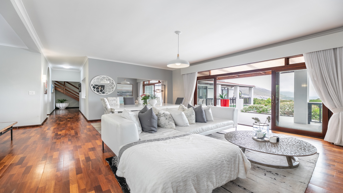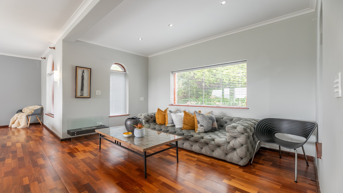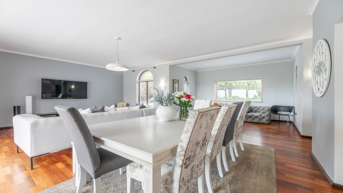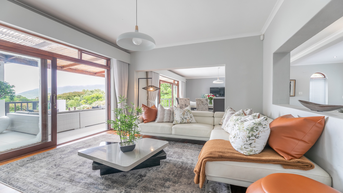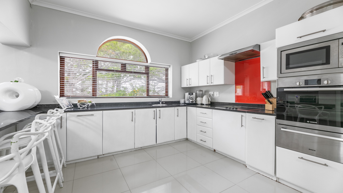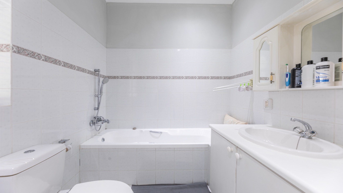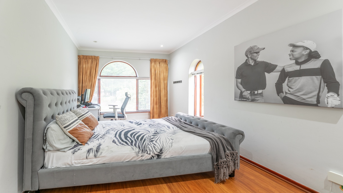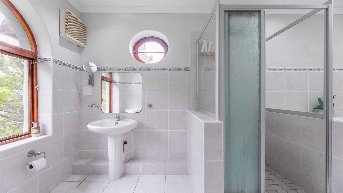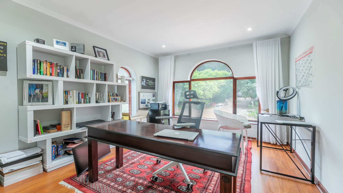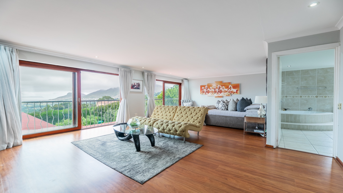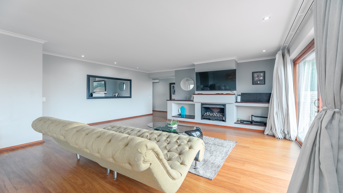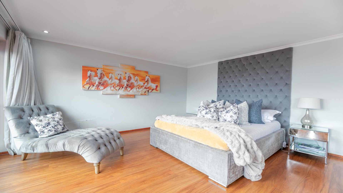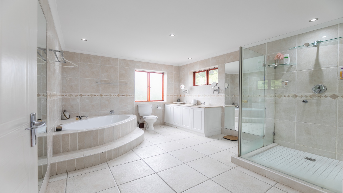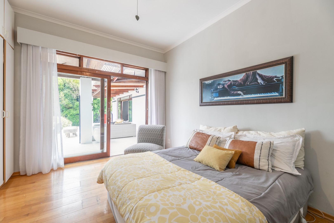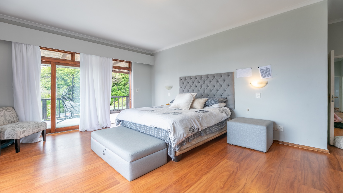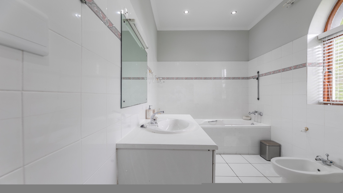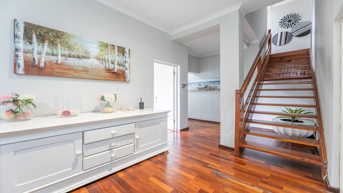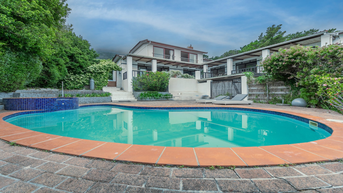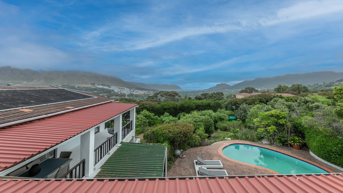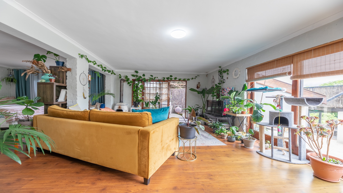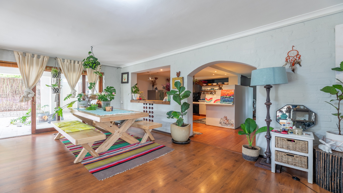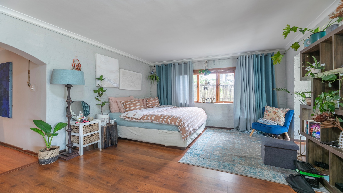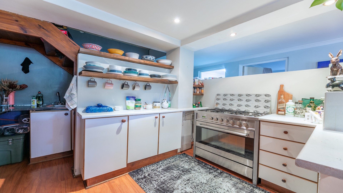- 7
- 6
- 2
- 468 m2
- 1 455.0 m2
Monthly Costs
Monthly Bond Repayment ZAR .
Calculated over years at % with no deposit. Change Assumptions
Affordability Calculator | Bond Costs Calculator | Bond Repayment Calculator | Apply for a Bond- Bond Calculator
- Affordability Calculator
- Bond Costs Calculator
- Bond Repayment Calculator
- Apply for a Bond
Bond Calculator
Affordability Calculator
Bond Costs Calculator
Bond Repayment Calculator
Contact Us

Disclaimer: The estimates contained on this webpage are provided for general information purposes and should be used as a guide only. While every effort is made to ensure the accuracy of the calculator, RE/MAX of Southern Africa cannot be held liable for any loss or damage arising directly or indirectly from the use of this calculator, including any incorrect information generated by this calculator, and/or arising pursuant to your reliance on such information.
Mun. Rates & Taxes: ZAR 5986.00
Monthly Levy: ZAR 5500.00
Property description
Seize the opportunity to own a piece of Ruyteplaats, one of Hout Bay’s most sought-after estates. This expansive property, nestled in a prime location, offers breathtaking sea and mountain views and features a generously sized private garden, tennis courts in the estate and more!
With its versatile layout, this home presents an exceptional canvas to create the residence of your dreams. Whether you're envisioning modern updates, dual living, or adding value through personalized renovations, the possibilities are endless.
Ruyteplaats Estate is renowned for its exclusivity, security, and tranquil lifestyle. This is your chance to enter this prestigious community and unlock the full potential of this hidden gem.
Accommodation includes:
- Two expansive living rooms and open plan dining area, lead to covered patio, pool and garden.
- Separate kitchen and scullery.
- Main house has 6 bedrooms, 3 of which are on the ground level.
- One very spacious, en-suite with full bathroom and has walk-in dressing room.
- Two further bedrooms lead to patio.
- Shared Family bathroom with a bath.
- Upstairs is a sprawling master suite with built-in gas fire place, large bathroom with both bath and shower and large walk in dressing room. Views from the Master suite are spectacular!
- 2 further bedrooms and another family bathroom, with both bath and shower.
- Separate, spacious and private one bedroom cottage, can also be integrated with the house. Ideal for dual living or work from home set up!
- Double garage with direct access.
- Large pool with a Jacuzzi.
- Indigenous private garden.
Don’t miss this rare opportunity – call today to arrange a viewing and explore the future this property holds.
Property Details
- 7 Bedrooms
- 6 Bathrooms
- 2 Garages
- 2 Ensuite
- 3 Lounges
- 1 Dining Area
- 1 Flatlet
Property Features
- Balcony
- Patio
- Pool
- Laundry
- Pets Allowed
- Fence
- Scenic View
- Kitchen
- Fire Place
- Guest Toilet
- Entrance Hall
- Paving
- Garden
- Family TV Room
Video
| Bedrooms | 7 |
| Bathrooms | 6 |
| Garages | 2 |
| Floor Area | 468 m2 |
| Erf Size | 1 455.0 m2 |

