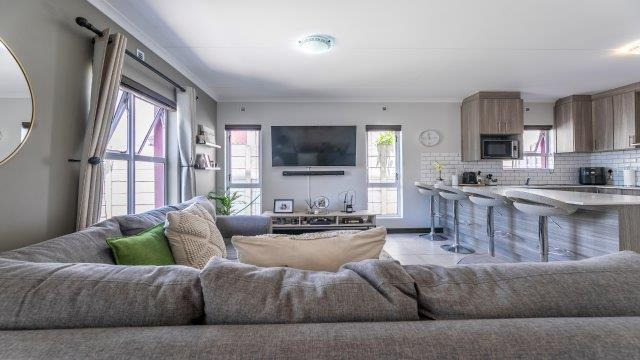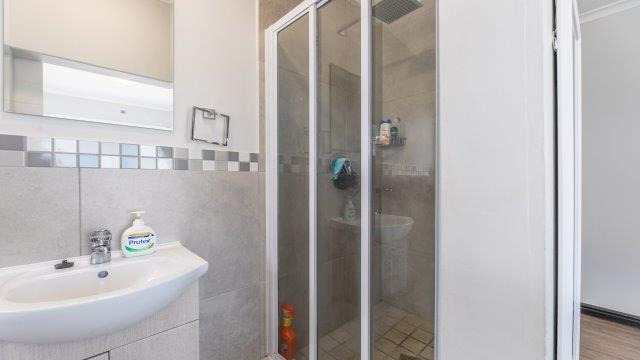- 3
- 2.5
- 1
- 154 m2
- 180 m2
Monthly Costs
Monthly Bond Repayment ZAR .
Calculated over years at % with no deposit. Change Assumptions
Affordability Calculator | Bond Costs Calculator | Bond Repayment Calculator | Apply for a Bond- Bond Calculator
- Affordability Calculator
- Bond Costs Calculator
- Bond Repayment Calculator
- Apply for a Bond
Bond Calculator
Affordability Calculator
Bond Costs Calculator
Bond Repayment Calculator
Contact Us

Disclaimer: The estimates contained on this webpage are provided for general information purposes and should be used as a guide only. While every effort is made to ensure the accuracy of the calculator, RE/MAX of Southern Africa cannot be held liable for any loss or damage arising directly or indirectly from the use of this calculator, including any incorrect information generated by this calculator, and/or arising pursuant to your reliance on such information.
Mun. Rates & Taxes: ZAR 736.00
Monthly Levy: ZAR 1505.00
Property description
This Trendsetting , 3 bedroom home has just been Listed within Buh-Rein Estate an award winning development and a proclaimed suburb in the Northern
Suburbs of Cape Town. The perfect lifestyle Estate for work, live & play.
With a Checkers & Convenience center on the plans, Buh-Rein already offers a family restaurant with swimming pool, open air gym,
10km jogging trail, 24 hour security, camera surveillance and a multifunctional sport field.
Sterling Grove is located in the middle of the estate, walking distance from the restaurant, swimming pool and other amenities.
With top quality finishes such as polished porcelain tiles / gas hob & extractor fan / Caesarstone tops is just to name a few.
Top of the range security with Access Control / CCTV Cameras / Patrolling guards.
Open plan stunning kitchen with ample built-in cupboards / large breakfast counter / gas hob & under counter oven.
The kitchen effortlessly blends with the expansive lounge, dining area & indoor braai space, creating an ideal setting for hosting and entertaining
guests. A conveniently placed guest toilet, situated on the ground floor.
Ascending the staircase, you'll find three spacious bedrooms, each boasting with built-in cupboards. The master bedroom takes luxury to the next level with its own en-suite bathroom flaunting a sleek shower. Plus, there's a family bathroom on this level featuring a relaxing bathtub, a toilet, and a second shower for added convenience. The 3rd bedroom opens up with sliding door to a private balcony for your enjoyment.
Don't forget about the private, fully walled garden , perfect for your fury friends.
Single automated garage with direct access.
Don't let this incredible opportunity slip away! Seize the moment and make this beautiful house yours today!
Property Details
- 3 Bedrooms
- 2.5 Bathrooms
- 1 Garages
- 1 Ensuite
- 1 Lounges
- 1 Dining Area
Property Features
- Pool
Video
Virtual Tour
| Bedrooms | 3 |
| Bathrooms | 2.5 |
| Garages | 1 |
| Floor Area | 154 m2 |
| Erf Size | 180 m2 |


















































