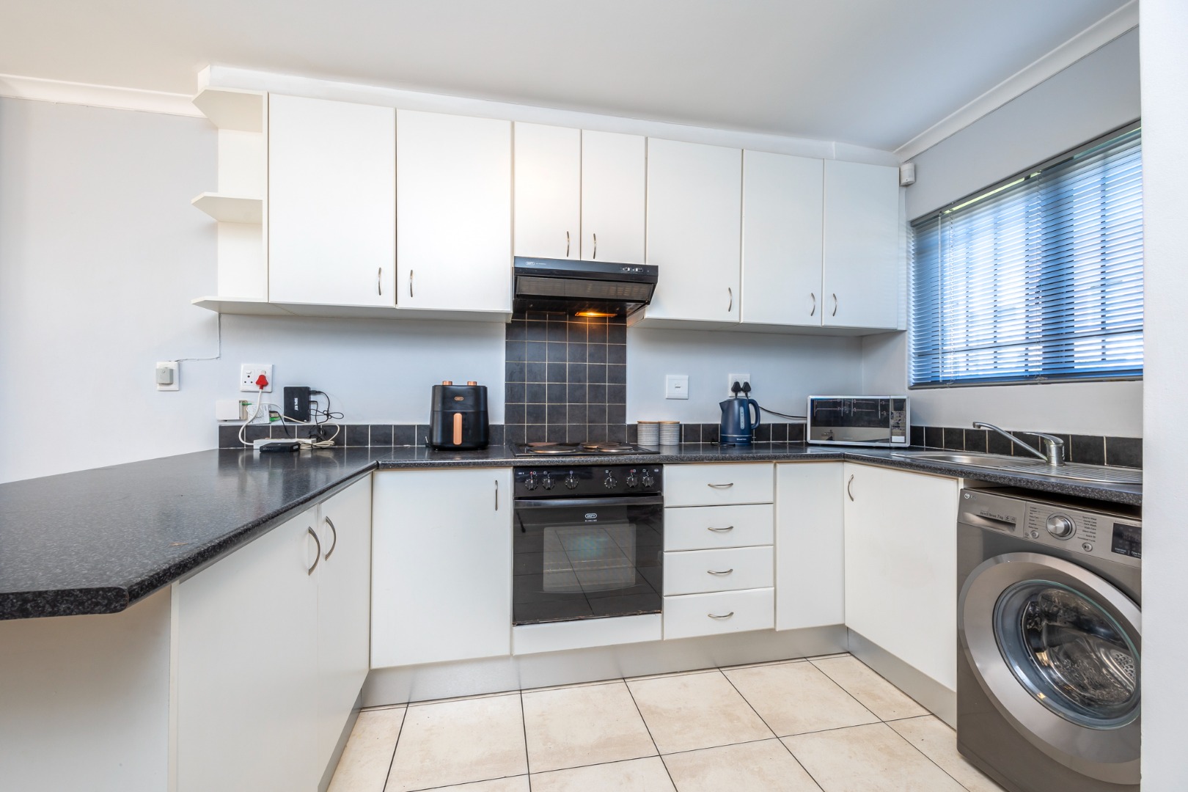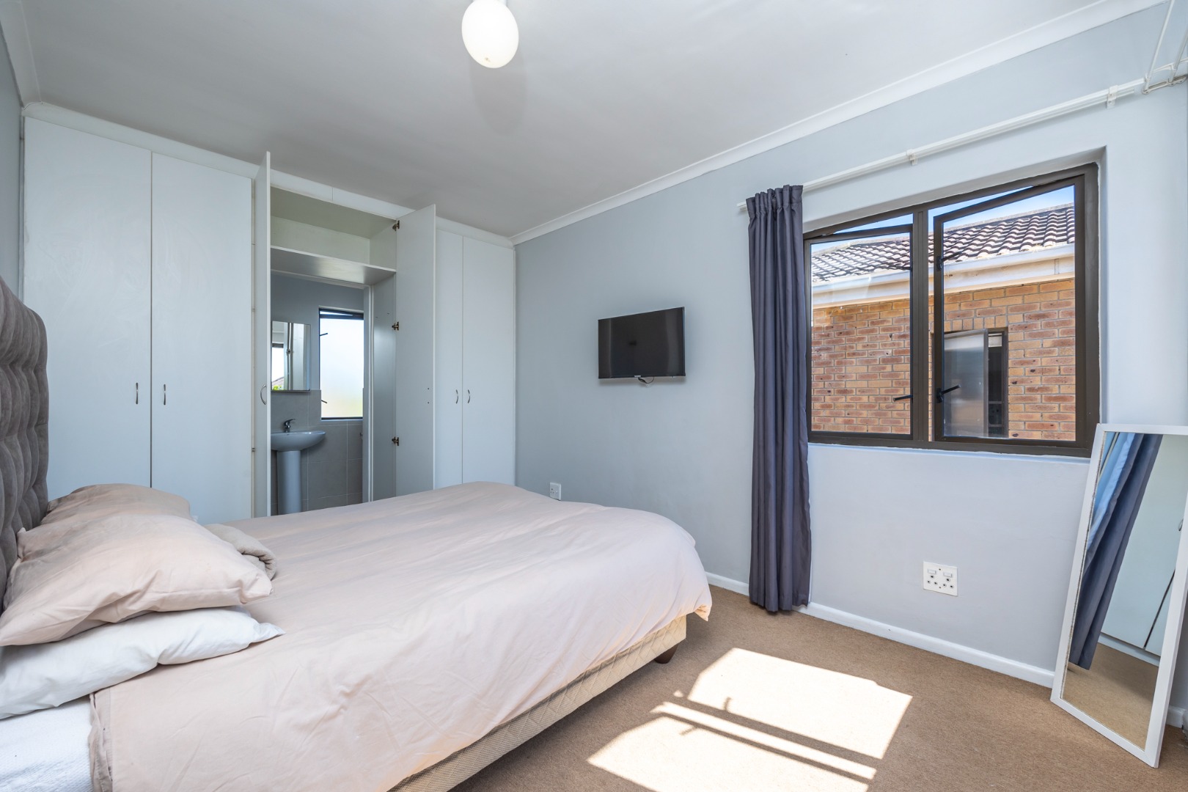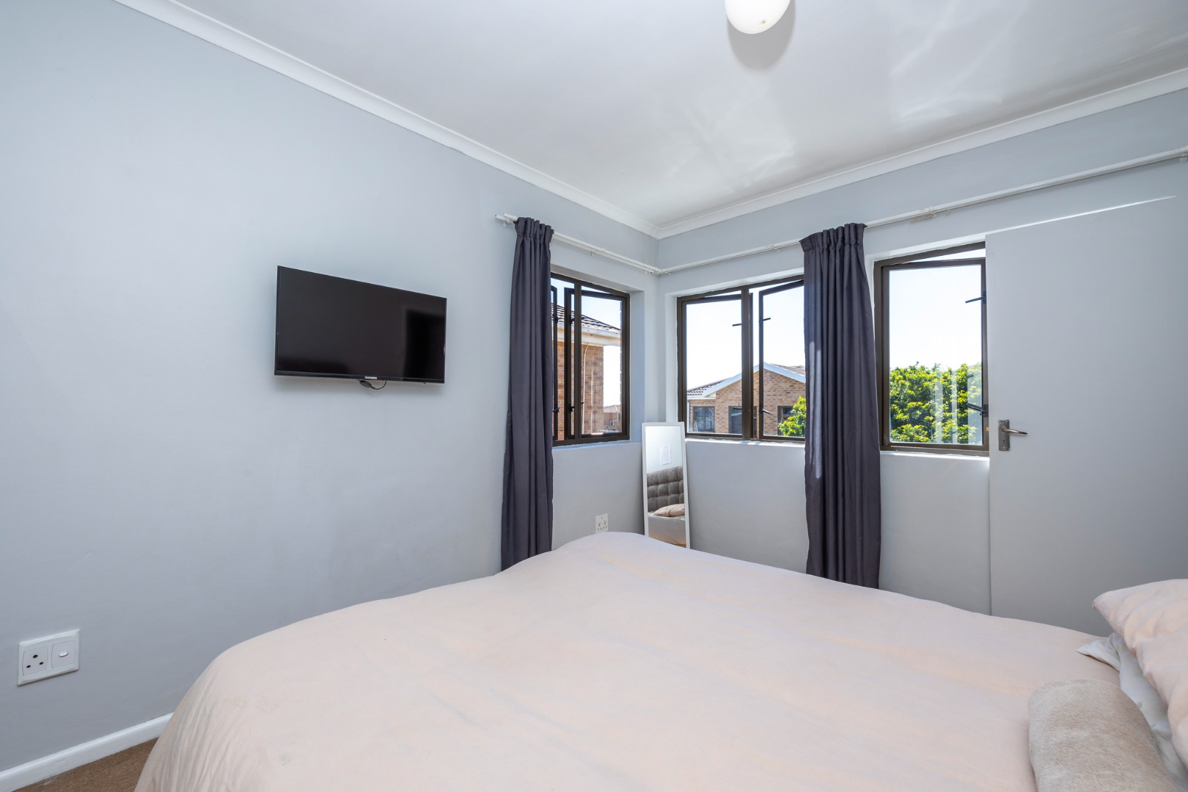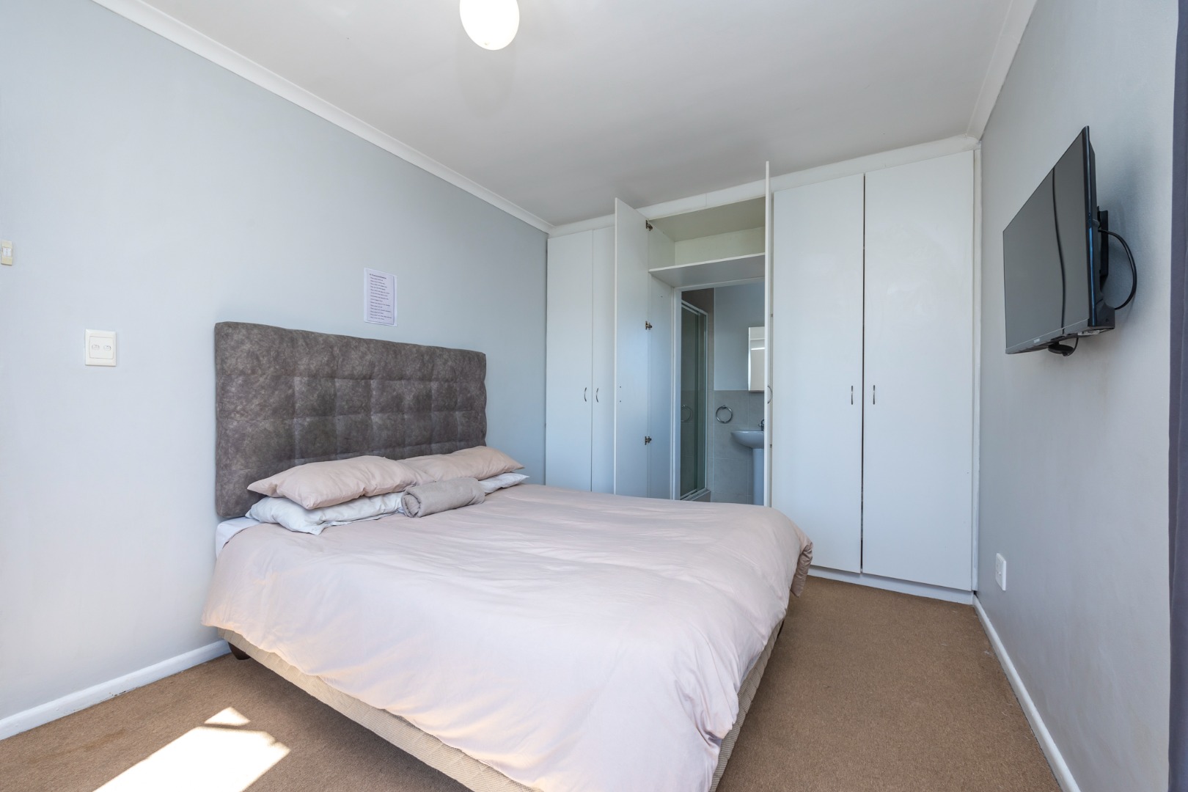- 3
- 2
- 1
- 130 m2
- 252 m2
Monthly Costs
Monthly Bond Repayment ZAR .
Calculated over years at % with no deposit. Change Assumptions
Affordability Calculator | Bond Costs Calculator | Bond Repayment Calculator | Apply for a Bond- Bond Calculator
- Affordability Calculator
- Bond Costs Calculator
- Bond Repayment Calculator
- Apply for a Bond
Bond Calculator
Affordability Calculator
Bond Costs Calculator
Bond Repayment Calculator
Contact Us

Disclaimer: The estimates contained on this webpage are provided for general information purposes and should be used as a guide only. While every effort is made to ensure the accuracy of the calculator, RE/MAX of Southern Africa cannot be held liable for any loss or damage arising directly or indirectly from the use of this calculator, including any incorrect information generated by this calculator, and/or arising pursuant to your reliance on such information.
Mun. Rates & Taxes: ZAR 775.00
Property description
Stunning 3 Bedroom Family Home in popular Langeberg Heights.
Look no further, this low-maintenance family home is the perfect place to call home.
Situated in the ever popular Langeberg Heights, this is the address you want.
Modern, open plan kitchen with oven / hob & extractor. Large breakfast counter. Pantry area, conveniently located under the stairs.
Sunny lounge opening up with double doors to outside garden. Gorgeous space to add your personal touch.
Covered patio, perfect for entertaining friends & family.
Upstairs you will find 3 very good size bedrooms. Filled with natural light. All bedrooms fitted with built-in cupboards. Family bathroom.
Main bedroom with en-suite.
Single garage with direct access into the home as well.
Plenty of parking outside for guests.
Conveniently located near Cape Gate Shopping Centre, Medi-Clinic, as well as quick access to major routes and N1.
Come and have a look today, don’t miss out !!
Property Details
- 3 Bedrooms
- 2 Bathrooms
- 1 Garages
- 1 Ensuite
- 1 Lounges
- 1 Dining Area
Property Features
| Bedrooms | 3 |
| Bathrooms | 2 |
| Garages | 1 |
| Floor Area | 130 m2 |
| Erf Size | 252 m2 |






















































