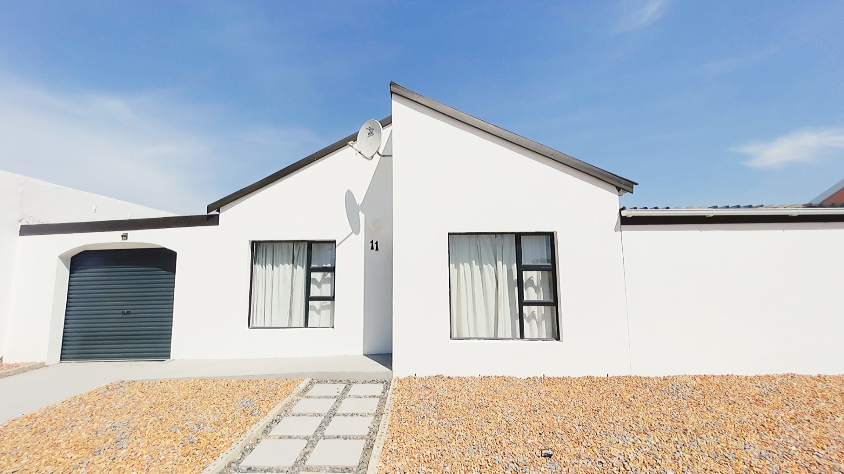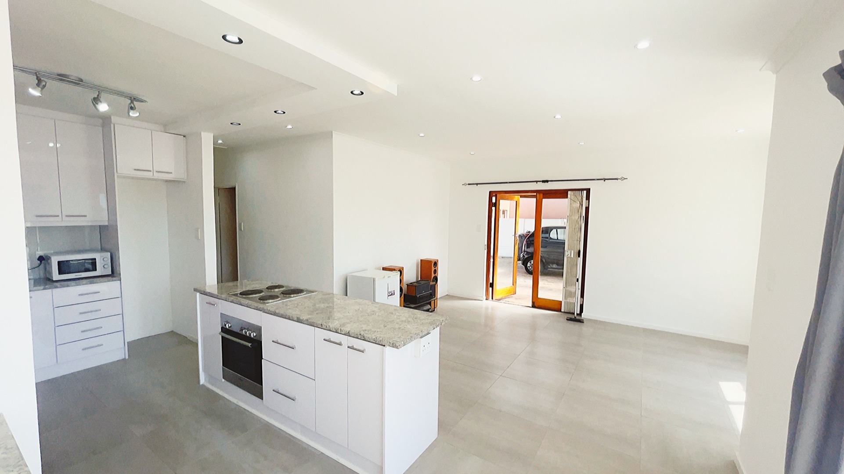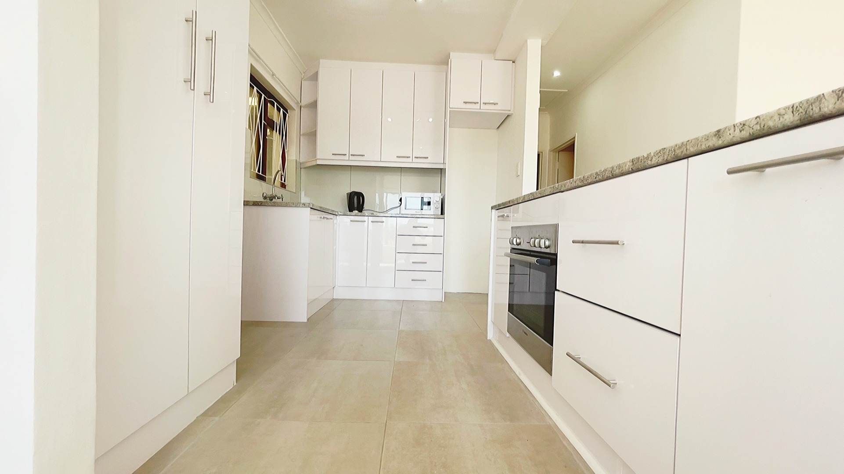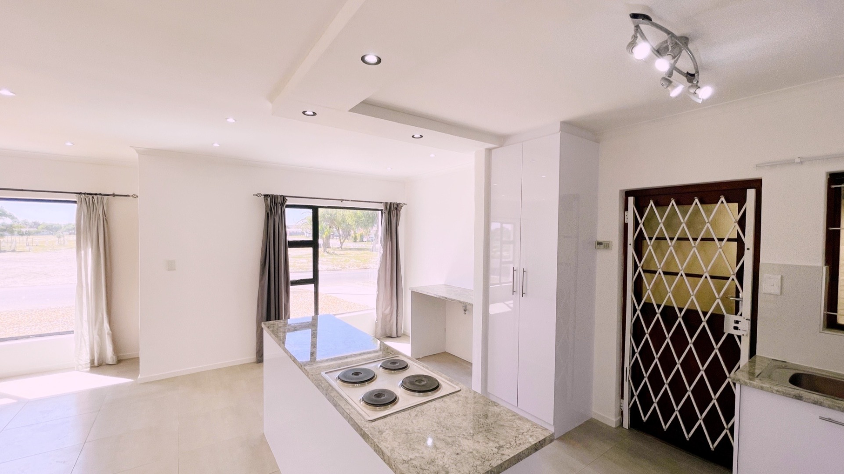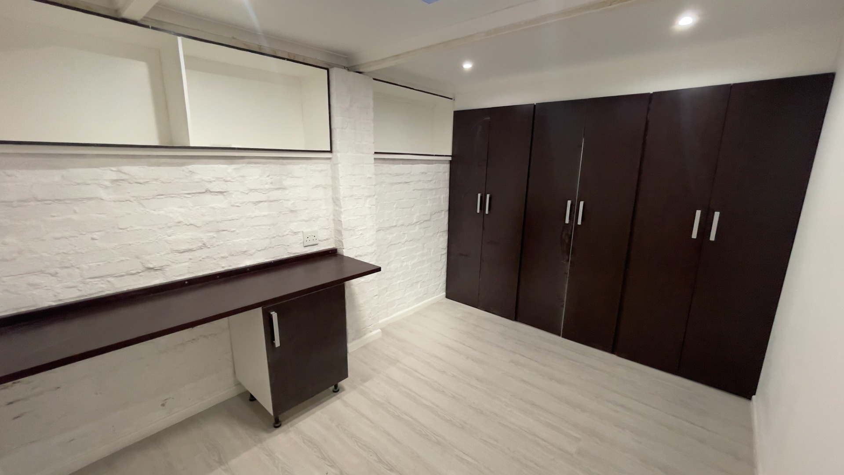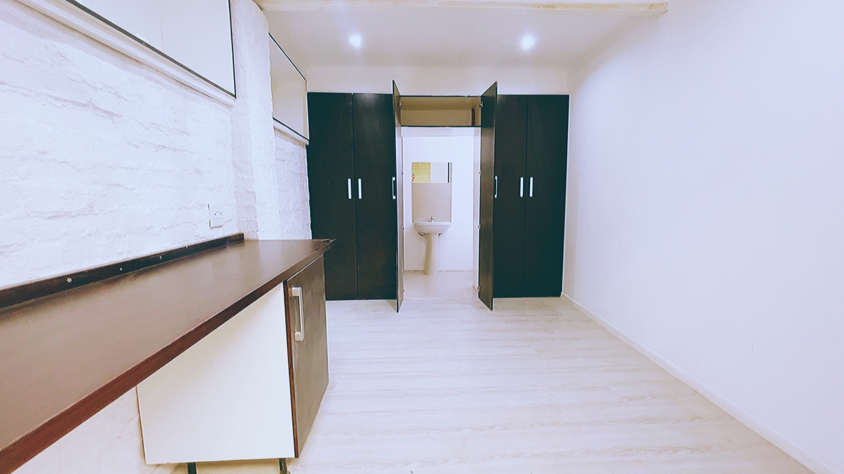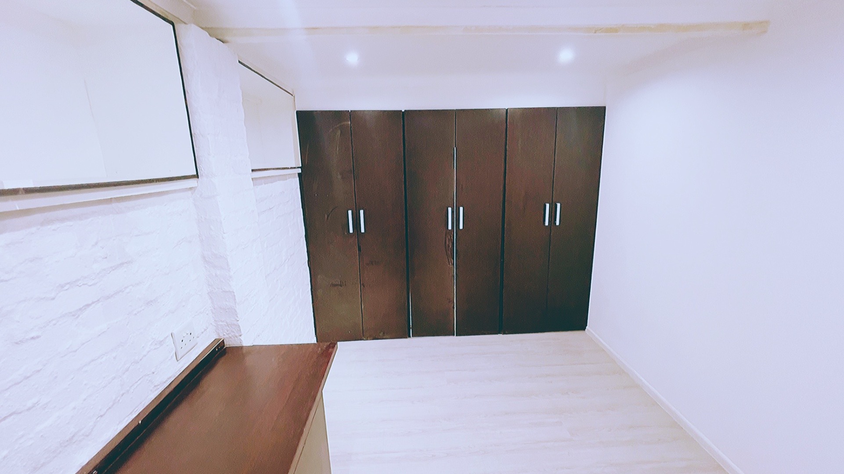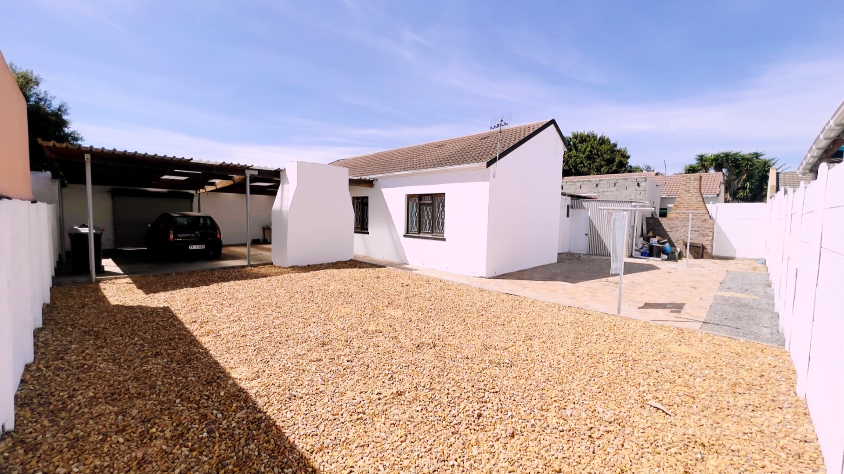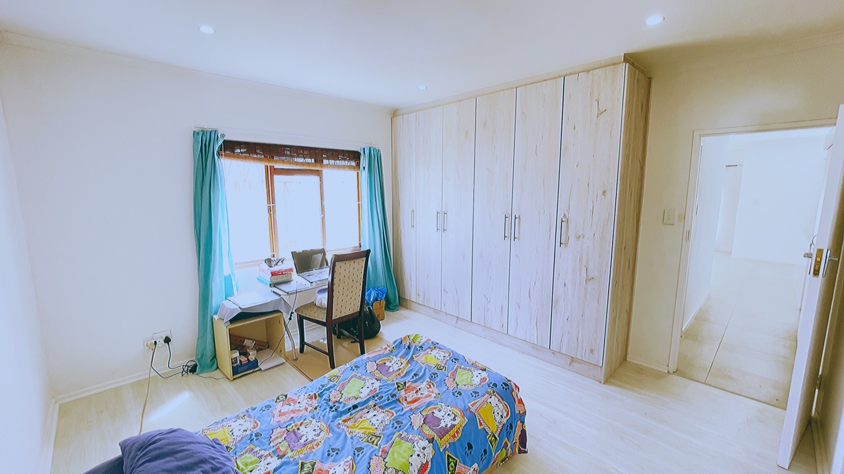- 3
- 3
- 2
- 100 m2
- 438.0 m2
Monthly Costs
Monthly Bond Repayment ZAR .
Calculated over years at % with no deposit. Change Assumptions
Affordability Calculator | Bond Costs Calculator | Bond Repayment Calculator | Apply for a Bond- Bond Calculator
- Affordability Calculator
- Bond Costs Calculator
- Bond Repayment Calculator
- Apply for a Bond
Bond Calculator
Affordability Calculator
Bond Costs Calculator
Bond Repayment Calculator
Contact Us

Disclaimer: The estimates contained on this webpage are provided for general information purposes and should be used as a guide only. While every effort is made to ensure the accuracy of the calculator, RE/MAX of Southern Africa cannot be held liable for any loss or damage arising directly or indirectly from the use of this calculator, including any incorrect information generated by this calculator, and/or arising pursuant to your reliance on such information.
Mun. Rates & Taxes: ZAR 285.00
Property description
Stunning open plan home recently renovated. This home has so much to offer.
The perfectly fitted super high gloss kitchen for that complete polished look with a suspended ceiling. High-resolution down-lights fitted for a bright and fresh look.
An Open plan living area with modern grey slate tiles throughout. Double bedrooms offering newly fitted bedroom 3 toned cupboards for the completed modern blend with any colour change.
Super huge outdoor entertaining area with specially designed custom Braai. Garaging for up to 4-6 cars makes this a unique find and a bonus. Specially designed separate teen-pad or separate private studio offering a good rental future return or ideal for a university student wanting his quarters.
This is a rare find in this location with all amenities on your doorstep. Book your private viewings today.
Property Details
- 3 Bedrooms
- 3 Bathrooms
- 2 Garages
- 1 Lounges
- 1 Dining Area
Property Features
- Garden
- Family TV Room
- Building Options: Facing: East, Roof: Tile, Style: Modern, Wall: Plaster
- Special Feature 1 Newly renovated 3rd bedroom/Teen pad/Income generator for a single person. Completely secure with separate entrance
- Security 1 Burglar Bars
- Parking 1 Parking for up to 6 cars on driveway
- Living Room/lounge 1 Grey slate tiles throughout with a white blended trim
- Kitchen 1 Open plan kitchen with suspended ceiling. With high gloss kitchen cupboards
- Garden 1 Hard landscape for low maintenance
- Garage 1 Two seperate garage doors. Can take up to 5 cars
- Family/TV Room 1 Super large outdoor entertainment area
- Dining Room 1 Open Plan
- Bedroom 1 Laminated Floors Double bedrooms
- Bathroom 1 Main & two en suites
| Bedrooms | 3 |
| Bathrooms | 3 |
| Garages | 2 |
| Floor Area | 100 m2 |
| Erf Size | 438.0 m2 |

