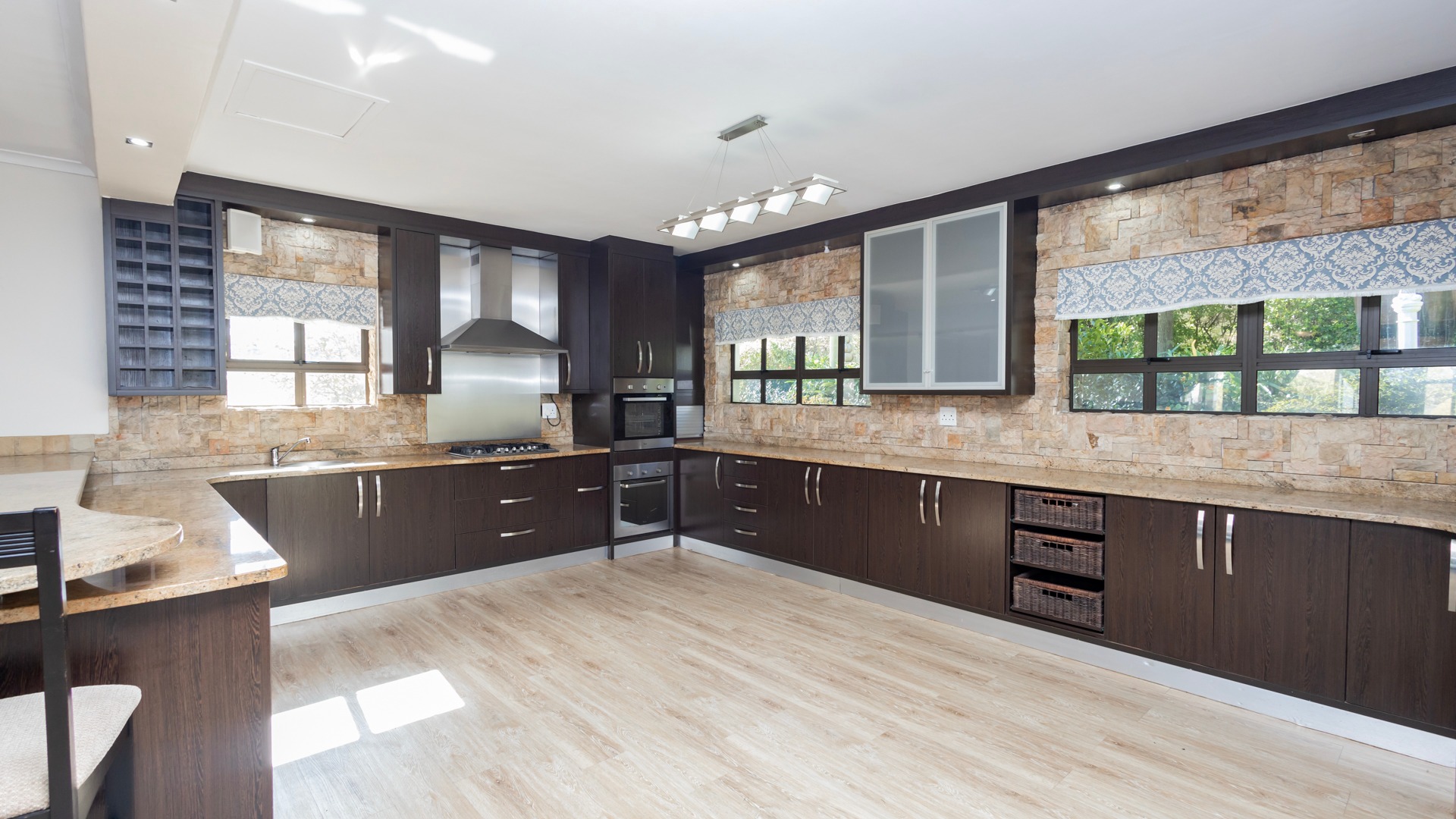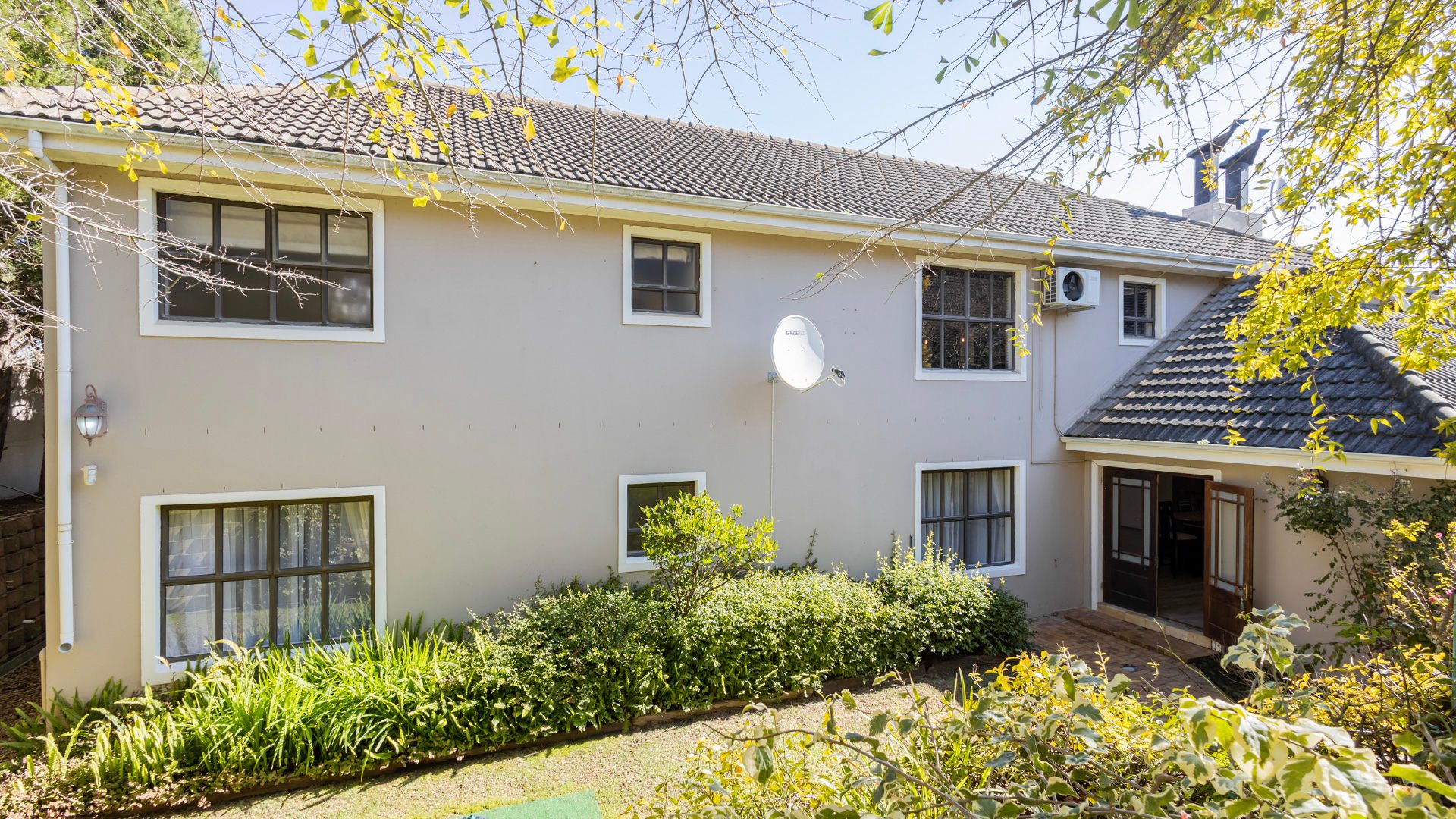- 4
- 3.5
- 2
- 560 m2
- 1 294 m2
Monthly Costs
Monthly Bond Repayment ZAR .
Calculated over years at % with no deposit. Change Assumptions
Affordability Calculator | Bond Costs Calculator | Bond Repayment Calculator | Apply for a Bond- Bond Calculator
- Affordability Calculator
- Bond Costs Calculator
- Bond Repayment Calculator
- Apply for a Bond
Bond Calculator
Affordability Calculator
Bond Costs Calculator
Bond Repayment Calculator
Contact Us

Disclaimer: The estimates contained on this webpage are provided for general information purposes and should be used as a guide only. While every effort is made to ensure the accuracy of the calculator, RE/MAX of Southern Africa cannot be held liable for any loss or damage arising directly or indirectly from the use of this calculator, including any incorrect information generated by this calculator, and/or arising pursuant to your reliance on such information.
Mun. Rates & Taxes: ZAR 4200.00
Monthly Levy: ZAR 2200.00
Property description
Sole Mandate: All agents Welcome.
This luxurious property offers:
4 Large Carpeted bedrooms with ample built in cupboards, 2 En suite with air conditioning and a Walk-in closet in the Main bedroom
1 Full Family Bathroom and 1 Guest Toilet
Spacious ground level open plan living area with:
Lounge
Dining room
Large Kitchen with granite tops, gas stove & hob. Two Built-in ovens, loads of cupboard space and a breakfast counter with 6 chairs and a separate scullery.
On the second level you will find an entertainers dream with open plan family room with:
Built in Braai
Large bar with industrial size bar fridge
Jet master Fireplace and built in Teppanyaki gas grill with Hob.
This leads onto a covered outdoor enclosed braai room with a built-in braai, outdoor jacuzzi and uninterrupted views of Table Mountain.
Automated double garage with carport and parking for an additional 4 cars.
Landscaped Garden and toolshed.
This secure Estate has 24hr Access Controlled security, a playpark, a cycling track, jogging trail, and a dam.
Situated close to all major shops and amenities, 20 min from the airport and 15 min from Stellenbosch.
Property Details
- 4 Bedrooms
- 3.5 Bathrooms
- 2 Garages
- 1 Lounges
- 1 Dining Area
Property Features
- Pets Allowed
- Garden
- Family TV Room
- Building Options: Facing: Mountain View, Style: Open Plan, Window: Aluminium
- Temperature Control 1 Air Conditioning Unit, Fireplace
- Special Feature 1 Jacuzzi, Driveway, Paveway, Awning, Open Plan
- Security 1 Security Gate, Alarm System, 24 Hour Access, Guard, Electric Fencing
- Parking 1 Carport, Secure Parking
- Living Room/lounge 1 Air Conditioner, Curtain Rails, Laminated Floors
- Kitchen 1 Extractor Fan, Fridge, Granite Tops, Washing Machine Connection, Stove
- Garden 1 Irrigation system, Landscaped
- Garage 2 Single, Tip Up
- Garage 1 Single, Tip Up
- Family/TV Room 1 Balcony, Air Conditioner, Blinds, Fireplace
- Entrance Hall 1 Spacious, Staircase, Laminated Floors
- Dining Room 1 Air Conditioner, Curtain Rails, Open Plan
- Bedroom 1 Patio, Carpets, Air Conditioner, Blinds, Curtain Rails, Fireplace, Open Plan, Built-in Cupboards, King Bed
- Bathroom 4 Guest Toilet
- Bathroom 1 Full, Main en Suite
- Bar 1 Balcony, Air Conditioner, Blinds, Curtain Rails, Fireplace, Bar Counter, Laminated Floors
| Bedrooms | 4 |
| Bathrooms | 3.5 |
| Garages | 2 |
| Floor Area | 560 m2 |
| Erf Size | 1 294 m2 |
Contact the Agent

Adrian Pentz
Full Status Property Practitioner


















































