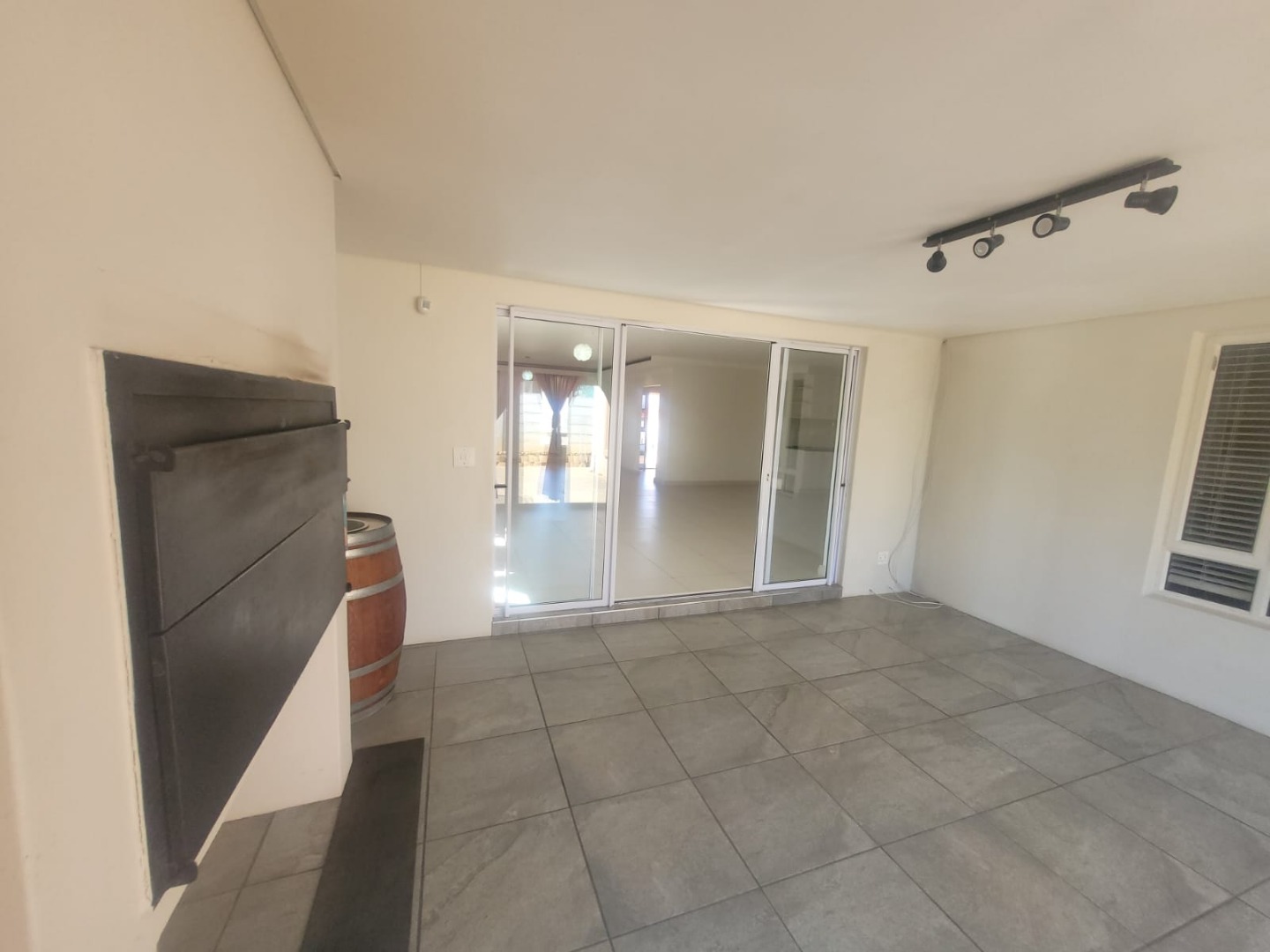- 4
- 2
- 2
- 713 m2
Monthly Costs
Monthly Bond Repayment ZAR .
Calculated over years at % with no deposit. Change Assumptions
Affordability Calculator | Bond Costs Calculator | Bond Repayment Calculator | Apply for a Bond- Bond Calculator
- Affordability Calculator
- Bond Costs Calculator
- Bond Repayment Calculator
- Apply for a Bond
Bond Calculator
Affordability Calculator
Bond Costs Calculator
Bond Repayment Calculator
Contact Us

Disclaimer: The estimates contained on this webpage are provided for general information purposes and should be used as a guide only. While every effort is made to ensure the accuracy of the calculator, RE/MAX of Southern Africa cannot be held liable for any loss or damage arising directly or indirectly from the use of this calculator, including any incorrect information generated by this calculator, and/or arising pursuant to your reliance on such information.
Mun. Rates & Taxes: ZAR 2120.00
Property description
The garden space in front of property is well maintained with paving in front of house for parking as well.
Entry to this property takes you into the welcome area, then into the open plan flow property. The lounge adorned with a fireplace for the cold evenings, leading seamlessly to the kitchen and indoor braai area through a sliding door.
The kitchen is normally the heart of the house and this open plan kitchen offers you time in the kitchen but with family and friends while you busy in it. The scullery is separate from the kitchen and leads up to the double garage.
This spacious property offers 4 bedrooms all with laminated flooring and some rooms have built in cupboards. The main bedroom offers an aircon, walk in closet and a complete en-suite. The family bathroom is tiled with a bath, shower, basin and toilet.
The yard is secured and offers low maintenance. Parking space is available through a separate gate and the garage.
Location is perfect and close to schools, shops and churches.
Property Details
- 4 Bedrooms
- 2 Bathrooms
- 2 Garages
- 1 Lounges
Property Features
- Pets Allowed
- Kitchen
- Built In Braai
- Paving
- Garden
- Bathroom
- Bedroom
- Braai Room
- Entrance Hall
- Garage
- Kitchen
- Living Room/lounge
- Parking
| Bedrooms | 4 |
| Bathrooms | 2 |
| Garages | 2 |
| Erf Size | 713 m2 |


































