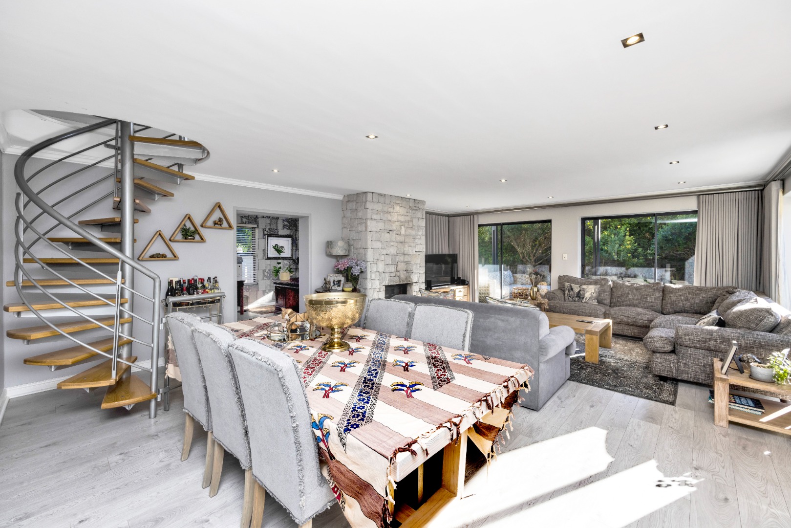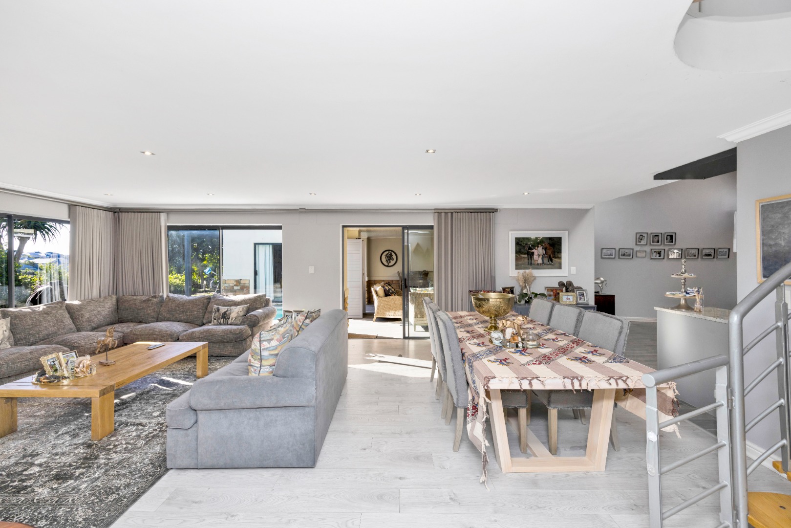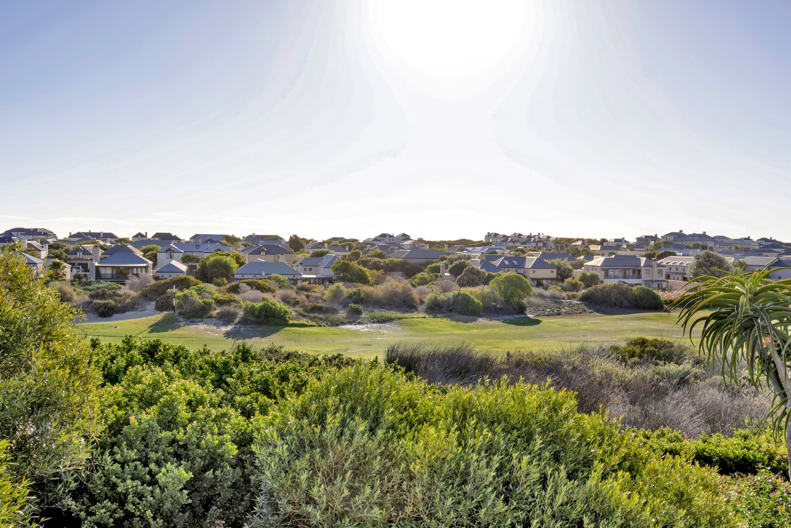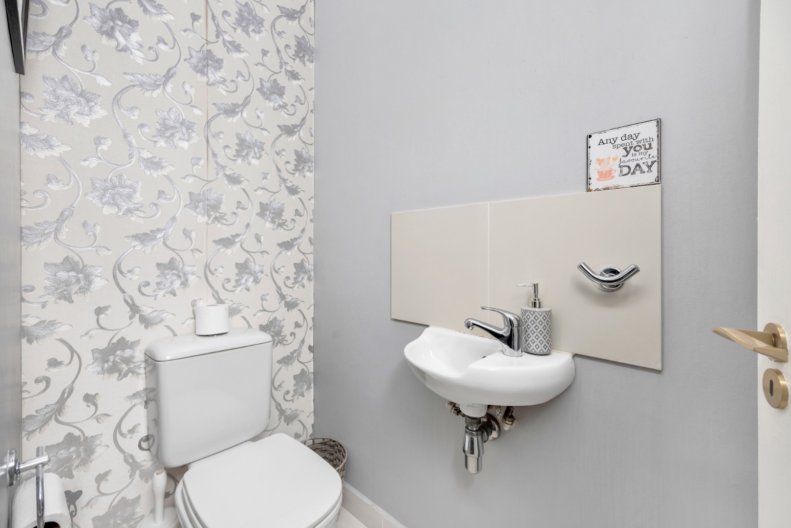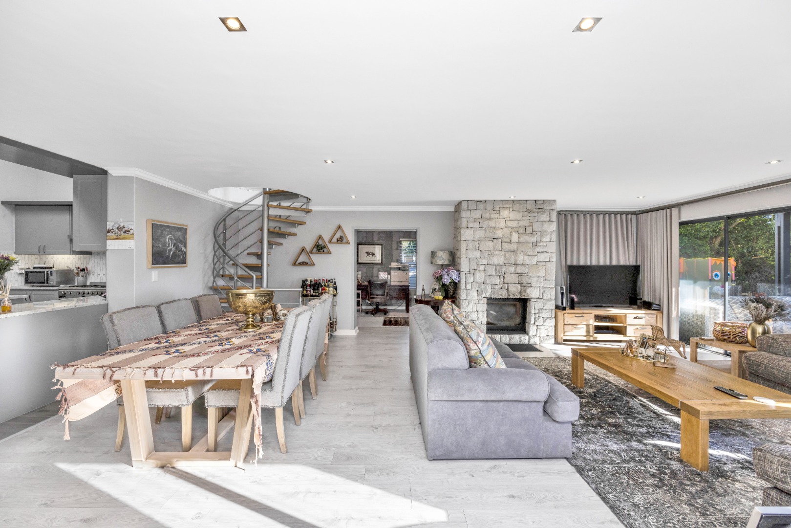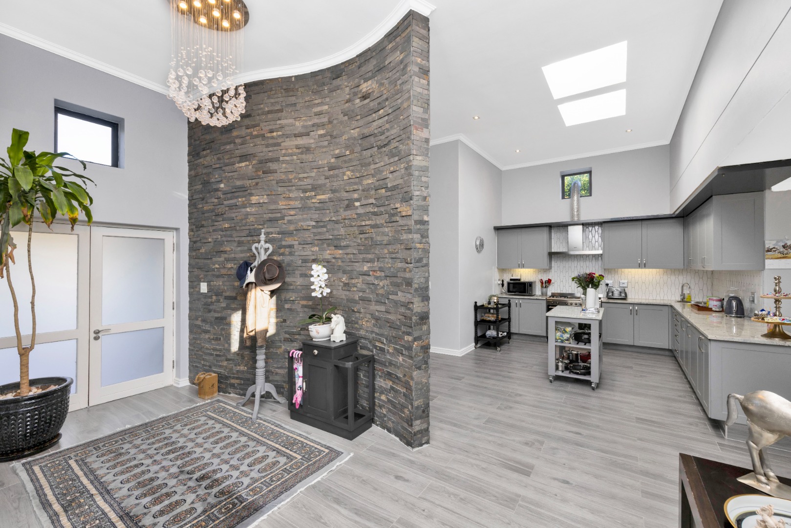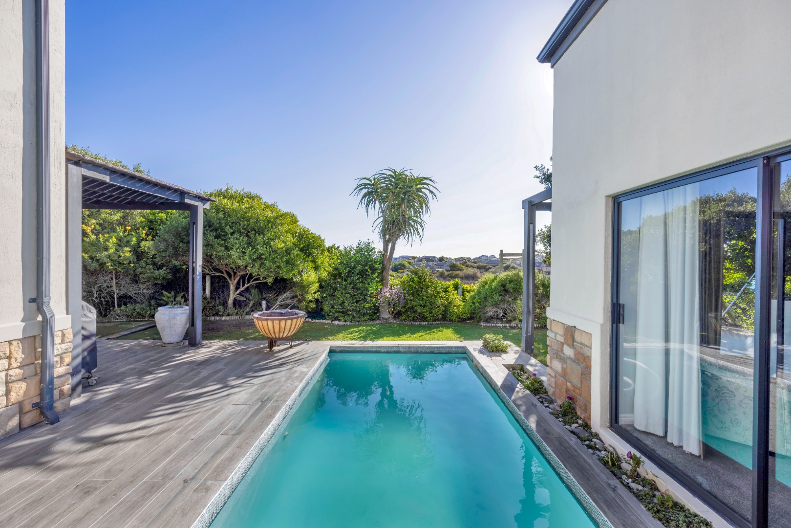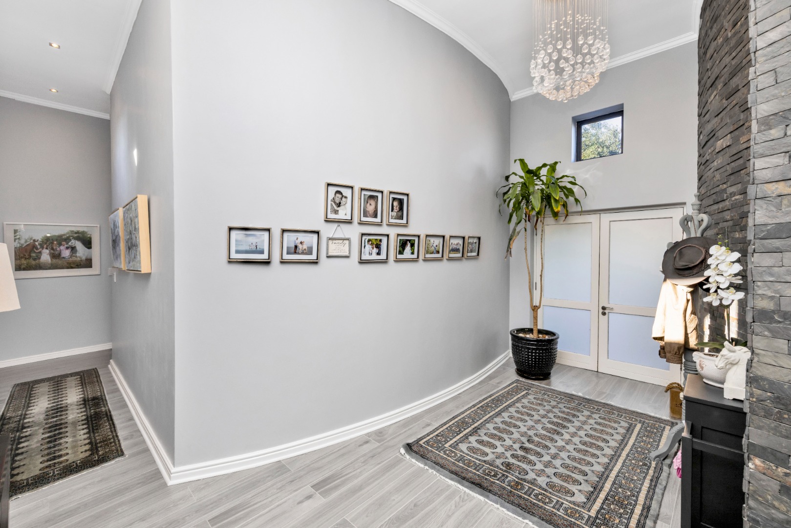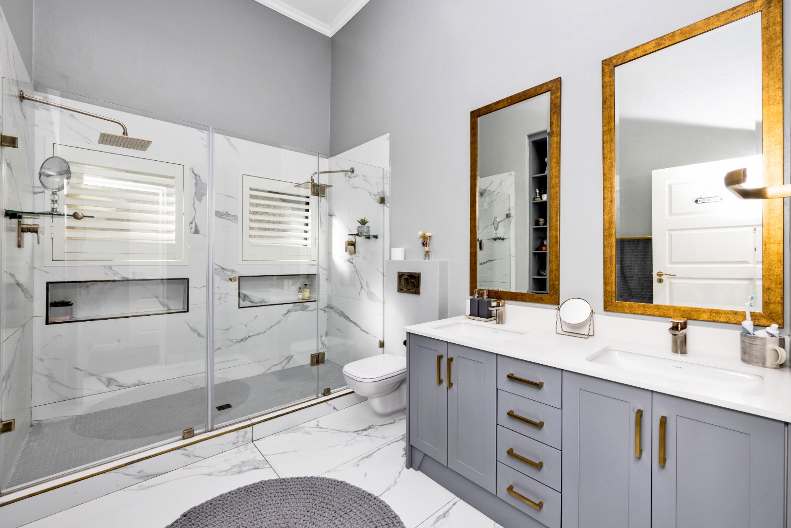- 5
- 4.5
- 2
- 400 m2
- 705 m2
Monthly Costs
Monthly Bond Repayment ZAR .
Calculated over years at % with no deposit. Change Assumptions
Affordability Calculator | Bond Costs Calculator | Bond Repayment Calculator | Apply for a Bond- Bond Calculator
- Affordability Calculator
- Bond Costs Calculator
- Bond Repayment Calculator
- Apply for a Bond
Bond Calculator
Affordability Calculator
Bond Costs Calculator
Bond Repayment Calculator
Contact Us

Disclaimer: The estimates contained on this webpage are provided for general information purposes and should be used as a guide only. While every effort is made to ensure the accuracy of the calculator, RE/MAX of Southern Africa cannot be held liable for any loss or damage arising directly or indirectly from the use of this calculator, including any incorrect information generated by this calculator, and/or arising pursuant to your reliance on such information.
Property description
It will be hard not to fall in love with this well presented spacious and versatile family home located on Atlantic Beach Drive.
Upon entering through the gated courtyard, you are greeted by the double volume entrance hall that flows seamlessly to the open plan kitchen and living area with a wood burning fireplace. The living area has great indoor-outdoor flow to the enclosed wind protected braai and entertainment area, swimming pool and low maintenance garden.
Off the living room is a work from home office space and playroom with a small kitchenette and bathroom, which could easily be converted back into a separate entrance flatlet, which could serve a multitude of purposes. The kitchen is large and spacious with a separate scullery and walk in pantry, with direct access from the garage.
The home is predominately single level with only one large loft room with ensuite bathroom upstairs, perfect for that independent teen or overnight guests. The 3 bedrooms are separate from the living area, all of which are double volume and tastefully decorated. The main bedroom has a gorgeous ensuite bathroom and dressing room and opens to the garden with fairway views. The other two rooms share a bathroom and separate guest loo.
Atlantic Beach Golf Estate offers exceptional security, a lifestyle centre with a gym, swimming pool, tennis court and driving range, over and above the stunning 18 hole Links Golf Course, as well a clubhouse offering a pro shop, beauty salon and two restaurants.
Call me today to arrange an exclusive viewing of this gorgeous family friendly home.
Property Details
- 5 Bedrooms
- 4.5 Bathrooms
- 2 Garages
- 1 Lounges
- 1 Dining Area
Property Features
- Pool
- Garden
- Building Options: Roof: Aluminium, Style: Contemporary, Wall: Plaster, Window: Aluminium
- Temperature Control 1 Air Conditioning Unit, Fireplace x 2
- Special Feature 1 Built-in Braai, TV Antenna, Borehole, Sliding Doors
- Security 1 24 Hour Access Premim Golf Estate Security
- Pool 1 Heated, Safety Net
- Parking 1 Visitors Parking
- Office/study 1 Patio, Internet Port
- Living Room/lounge 1 Patio, Blinds, Fireplace, Open Plan
- Kitchen 1 Open Plan, Pantry, Scullery, Stove (Oven & Hob), Extractor Fan, Fridge, Dishwasher Connection, Granite Tops, Washing Machine Connection, Tumble Dryer
- Garden 1 Irrigation system, Immaculate Condition, Landscaped, Lighting
- Entrance Hall 1 Tiled Floors Double volume
- Bedroom 1 Carpets, Air Conditioner, Blinds, TV Port, Built-in Cupboards, King Bed, Queen Bed
- Bathroom 5 Guest Toilet
- Bathroom 1 Full, Shower, Bath, Toilet and Basin
Video
| Bedrooms | 5 |
| Bathrooms | 4.5 |
| Garages | 2 |
| Floor Area | 400 m2 |
| Erf Size | 705 m2 |





