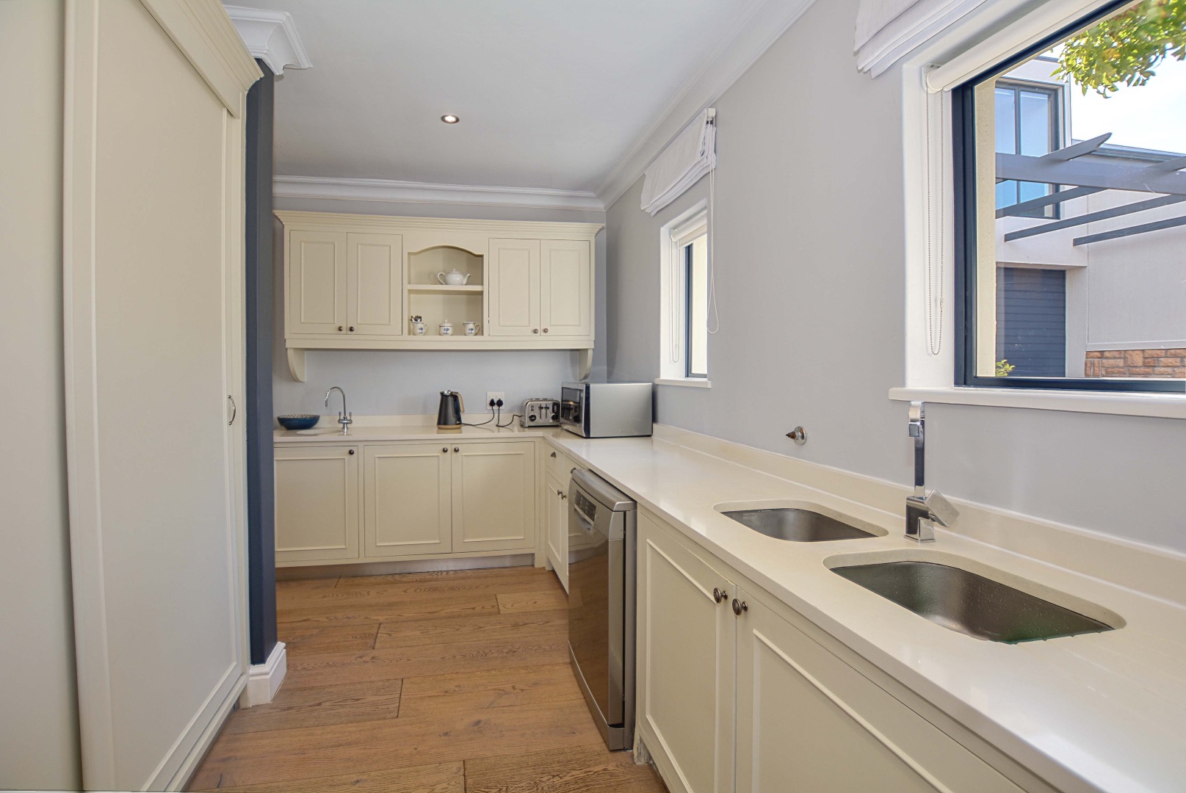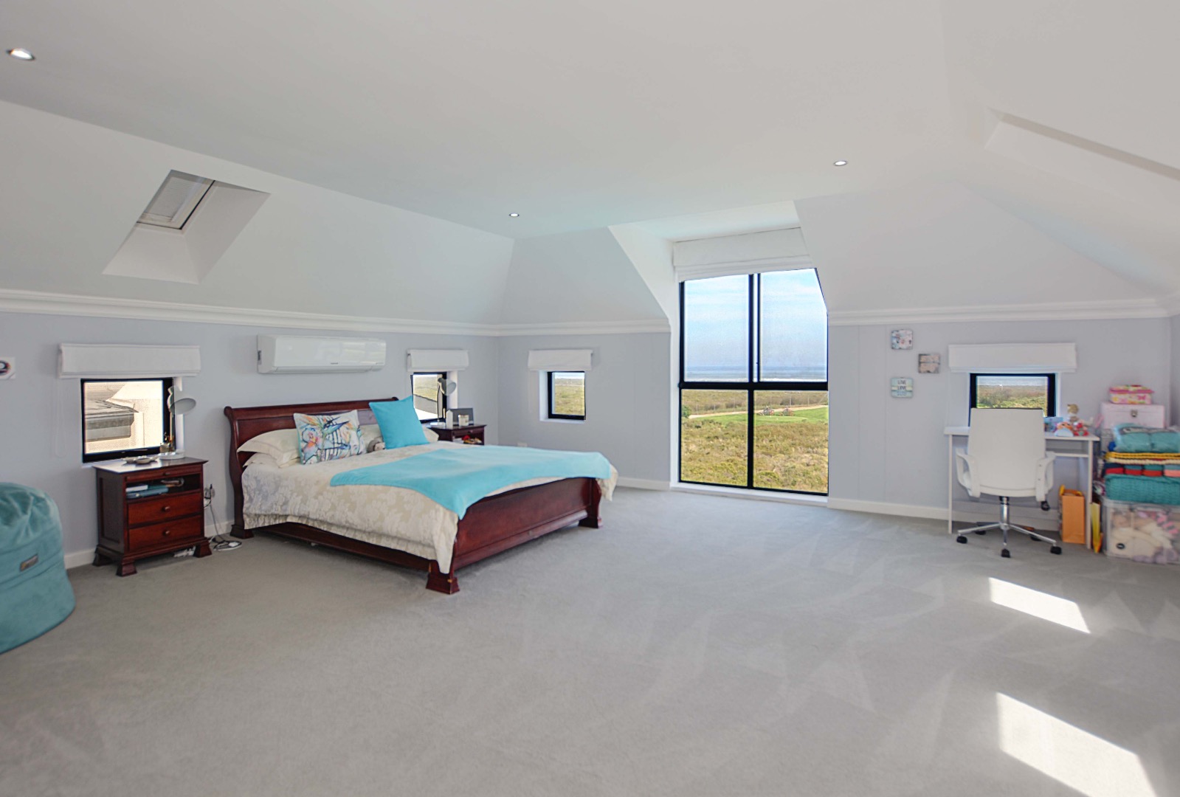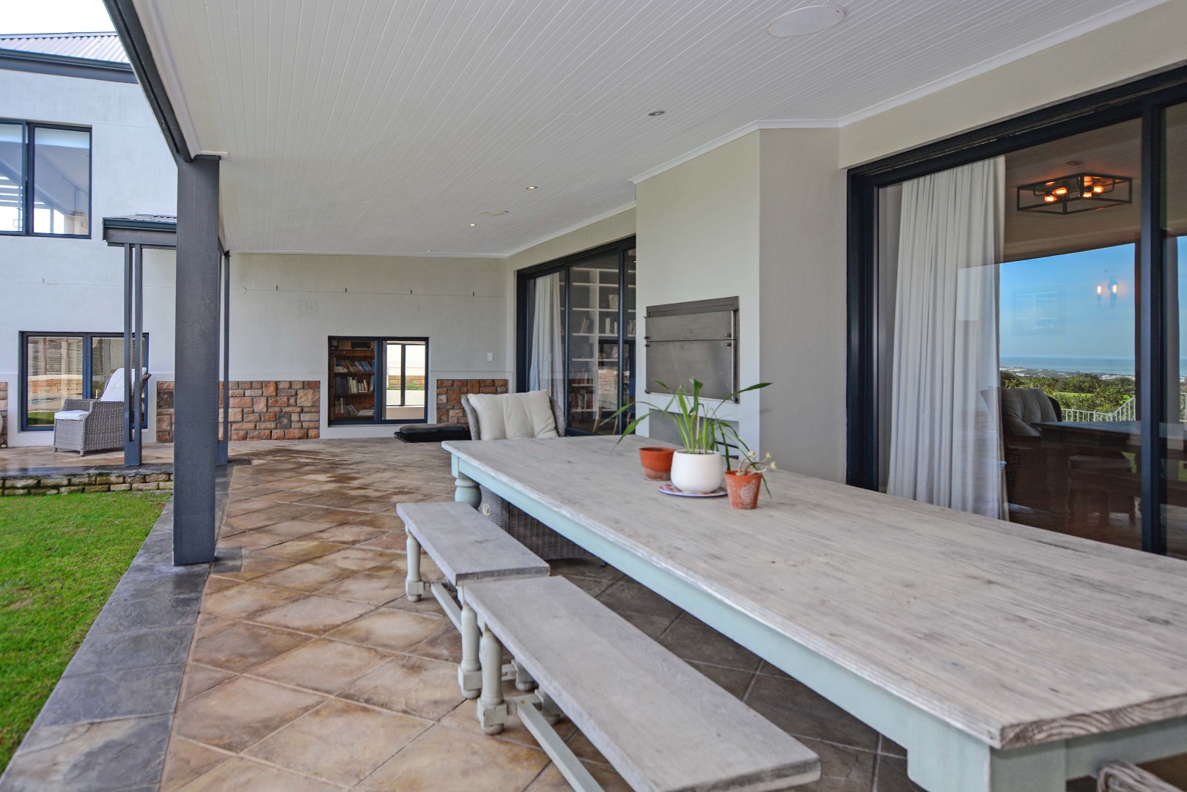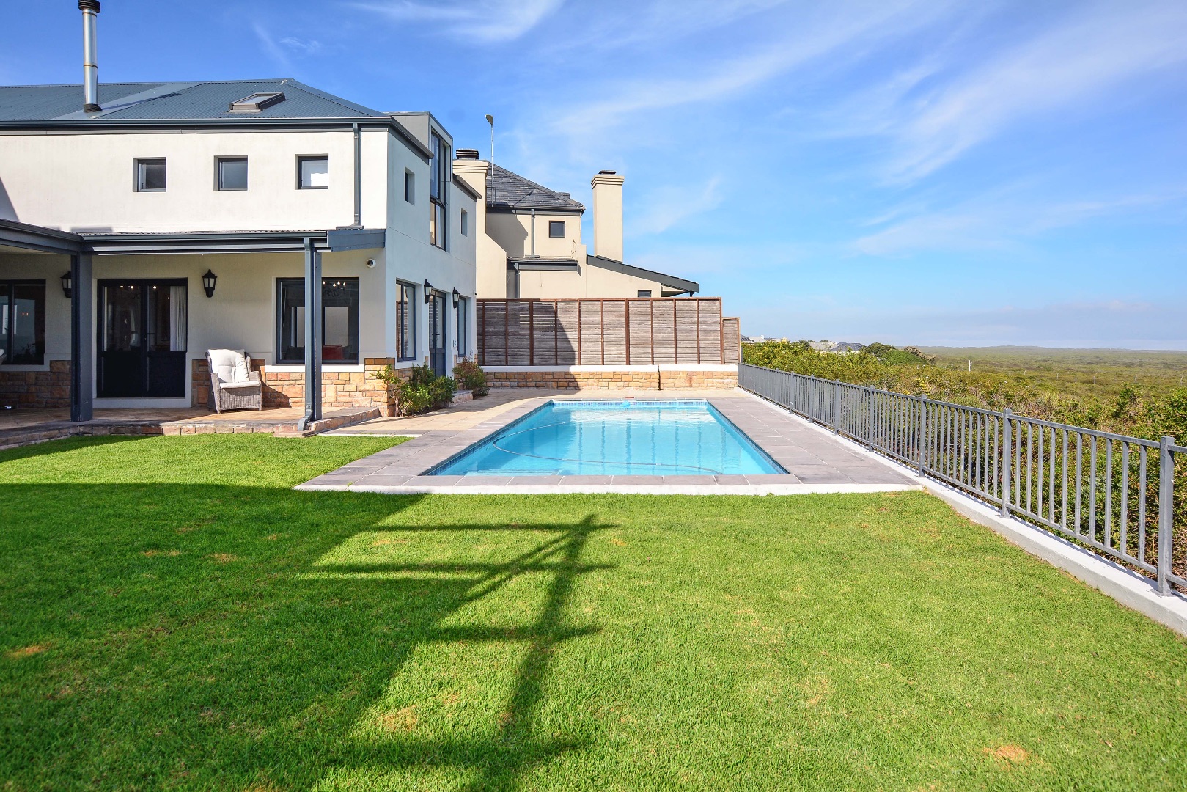- 6
- 7
- 4
- 1 016 m2
- 1 537 m2
Monthly Costs
Monthly Bond Repayment ZAR .
Calculated over years at % with no deposit. Change Assumptions
Affordability Calculator | Bond Costs Calculator | Bond Repayment Calculator | Apply for a Bond- Bond Calculator
- Affordability Calculator
- Bond Costs Calculator
- Bond Repayment Calculator
- Apply for a Bond
Bond Calculator
Affordability Calculator
Bond Costs Calculator
Bond Repayment Calculator
Contact Us

Disclaimer: The estimates contained on this webpage are provided for general information purposes and should be used as a guide only. While every effort is made to ensure the accuracy of the calculator, RE/MAX of Southern Africa cannot be held liable for any loss or damage arising directly or indirectly from the use of this calculator, including any incorrect information generated by this calculator, and/or arising pursuant to your reliance on such information.
Mun. Rates & Taxes: ZAR 9700.00
Monthly Levy: ZAR 3105.00
Property description
A spectacular masterpiece located on the prestigious Atlantic Beach Golf Estate
As you step in to this extravagant home you are greeted with a grand double volume entrance fitted with plenty of glass, allowing ample sun light and warmth.
On the lower level are five living areas comprising of three separate lounging spaces (one currently being used as a home school room) fitted with wood burning fire places, dining and TV room. All leading out to the undercover patio area with built in braai, looking out to the lush green lawns, swimming pool and breathtaking views of the ocean, Robin Island, and the iconic Table Mountain. The gourmet kitchen is fitting for any chef, with its plenty of working counter spaces, separate scullery with pantry cupboard spaces and all this overlooking the family lounge.
On the upper level are the five generous sized bedrooms all fitted with built in cupboard space and three complimenting en-suite bathrooms and one family bathroom. The main suite is absolutely gorgeous with plenty of space and opens up to a balcony boasting the same breathtaking views. Beautiful walk through cupboards and exquisite en-suite bathroom complement the main suite..
On the opposite wing of the upper level one finds the spacious private office with kitchenette, bathroom and an additional separate utility room.
In addition, located on the other side of the garages is a one bedroom flat with lounge area, kitchen, a bedroom and bathroom. Still being connected to the main home via a lockable door, this space is ideal for live in parents or a teen pad.
When compromise in style and class in not an option, this home is for you.
To set up an exclusive viewing appointment please contact Gavin of TEAMGavin at REMAX
Property Details
- 6 Bedrooms
- 7 Bathrooms
- 4 Garages
- 6 Lounges
- 1 Dining Area
- 1 Flatlet
Property Features
- Study
- Balcony
- Patio
- Pool
- Golf Course
- Club House
- Laundry
- Storage
- Aircon
- Pets Allowed
- Alarm
- Scenic View
- Sea View
- Kitchen
- Built In Braai
- Fire Place
- Pantry
- Guest Toilet
- Entrance Hall
- Irrigation System
- Paving
- Garden
- Family TV Room
Video
| Bedrooms | 6 |
| Bathrooms | 7 |
| Garages | 4 |
| Floor Area | 1 016 m2 |
| Erf Size | 1 537 m2 |












































































