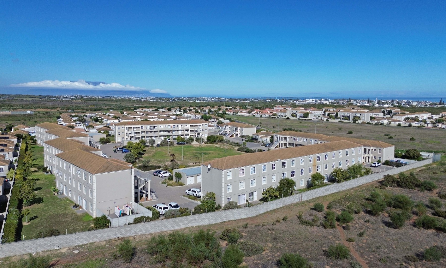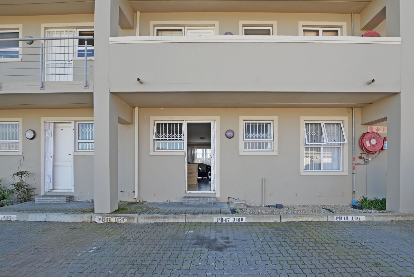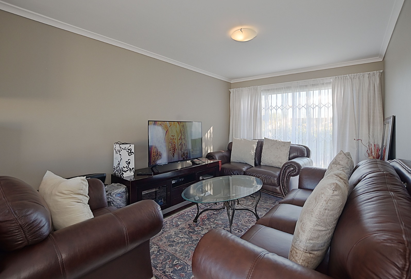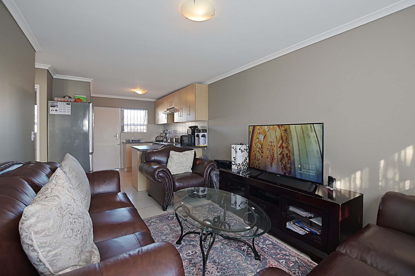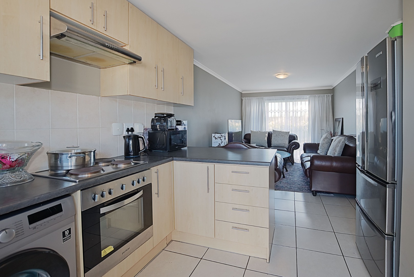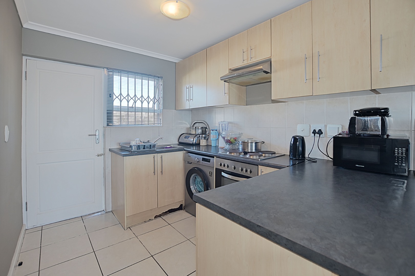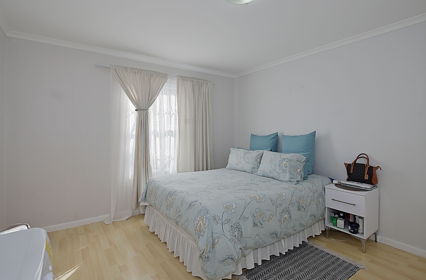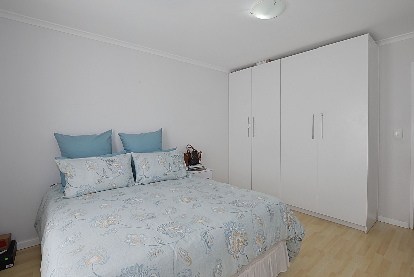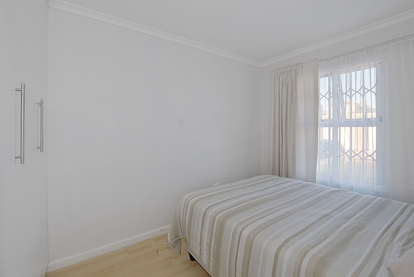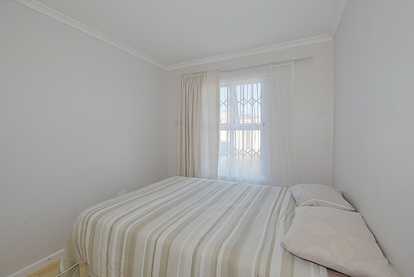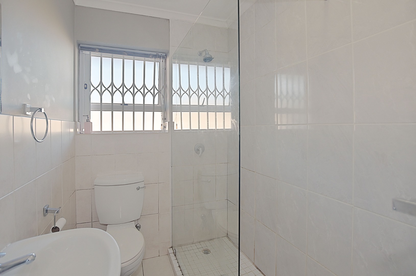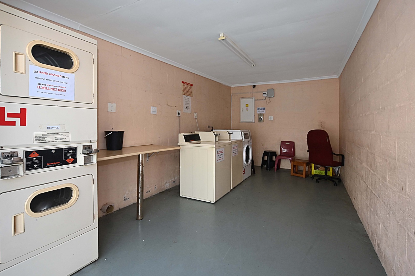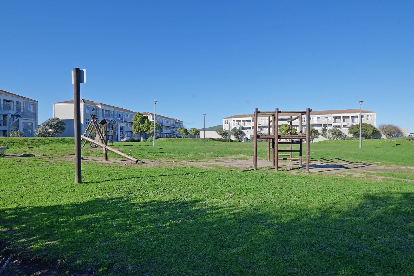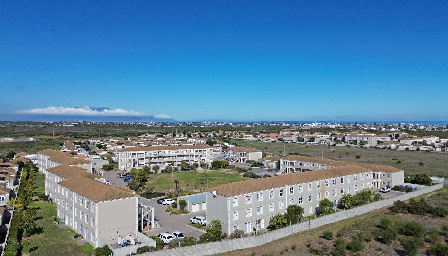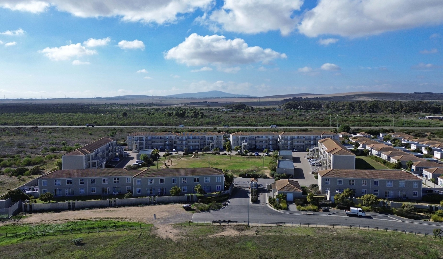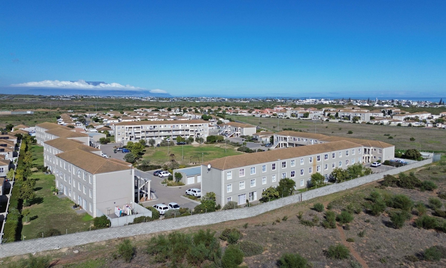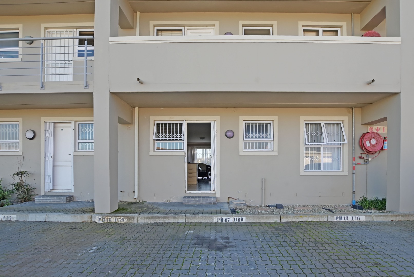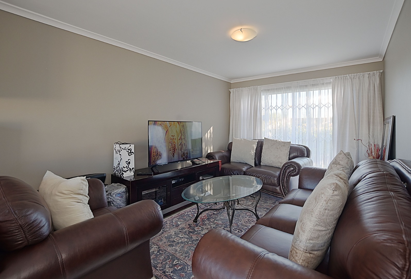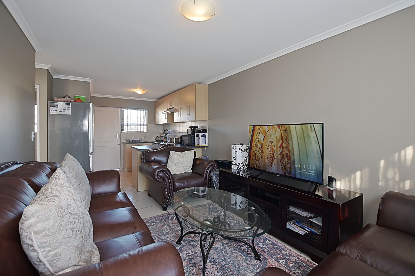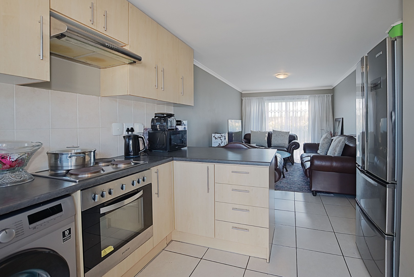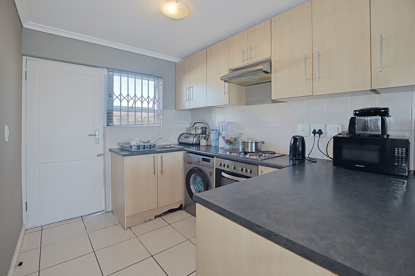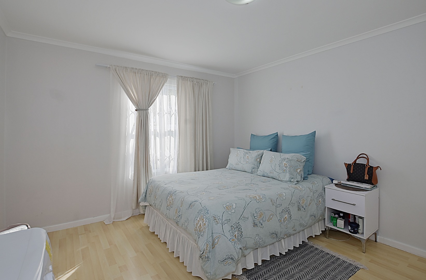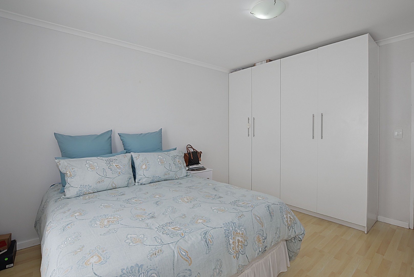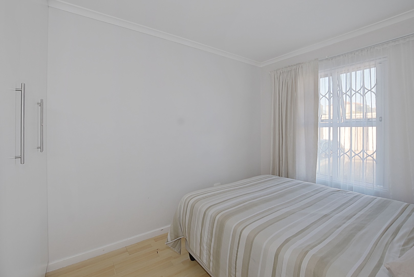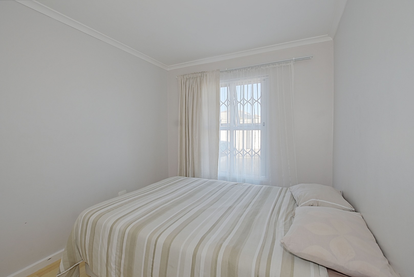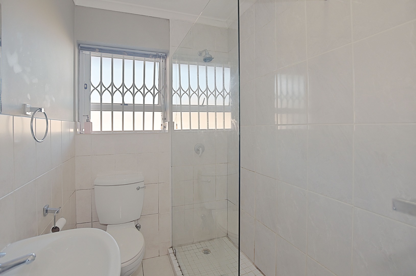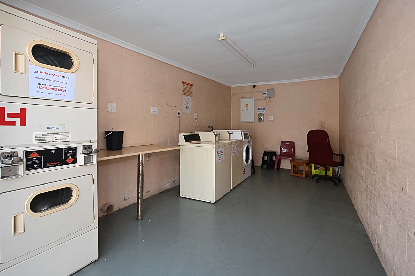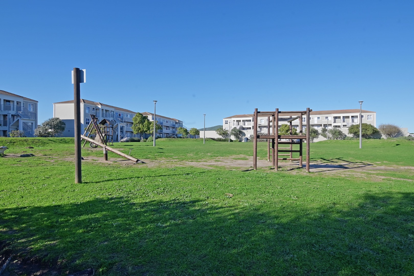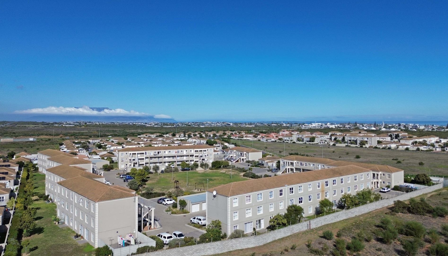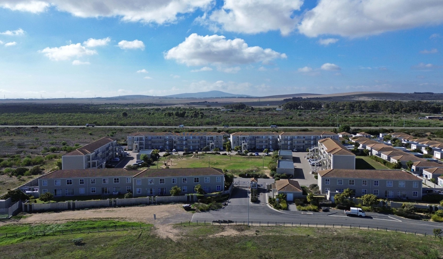- 2
- 1
- 53 m2
Monthly Costs
Monthly Bond Repayment ZAR .
Calculated over years at % with no deposit. Change Assumptions
Affordability Calculator | Bond Costs Calculator | Bond Repayment Calculator | Apply for a Bond- Bond Calculator
- Affordability Calculator
- Bond Costs Calculator
- Bond Repayment Calculator
- Apply for a Bond
Bond Calculator
Affordability Calculator
Bond Costs Calculator
Bond Repayment Calculator
Contact Us

Disclaimer: The estimates contained on this webpage are provided for general information purposes and should be used as a guide only. While every effort is made to ensure the accuracy of the calculator, RE/MAX of Southern Africa cannot be held liable for any loss or damage arising directly or indirectly from the use of this calculator, including any incorrect information generated by this calculator, and/or arising pursuant to your reliance on such information.
Monthly Levy: ZAR 1550.00
Property description
Located mere moments from the sparkling ocean, schools, and vibrant shopping destinations, every day is an adventure waiting to unfold. Embrace the coastal lifestyle you've always dreamed of, with endless opportunities for relaxation and recreation right at your doorstep.
Outside, revel in the perks of your secure complex living with remote access and electric fencing for peace of mind. Your designated parking bay ensures hassle-free parking, while a children's playground and on-site laundry facilities add convenience to your lifestyle.
2 Bedrooms with built-in cupboards
1 Bathroom
Fully Fitted Kitchen
Open-Plan Living Area
Sliding door to garden
Secure Complex with Remote Access and Electric Fencing
Designated Parking Bay
Children's Playground & On-site Laundry Facilities
No Pets Allowed
Coral Heights body corporate Levy R1550.00pm
Melkbosch Village Owners Association levy R170.00
Don't miss out on this exclusive opportunity to call Melkbosstrand your home sweet home! Schedule your viewing today and let the coastal living adventure begin.
Property Details
- 2 Bedrooms
- 1 Bathrooms
- 1 Lounges
Property Features
- Garden
- Building Options: Facing: North, South, East, West, Mountain View, Roof: Tile, Style: Conventional, Modern, Open Plan, Wall:
- Special Feature 1 Satellite Dish, Driveway, Paveway, Open Plan Childrens play area and On site Laundry in complex
- Security 1 Totally Fenced, Electric Gate, Security Gate, Electric Fencing, Perimeter Wall
- Parking 1 Visitors Parking, Secure Parking
- Living Room/lounge 1 Tiled Floors, Internet Port, Open Plan
- Kitchen 1 Open Plan, Stove (Oven & Hob), Extractor Fan, Washing Machine Connection, Tiled Floors
- Garden 1 Irrigation system, Communal, Garden Services, Landscaped
- Bedroom 1 Curtain Rails, Built-in Cupboards, Double Bed
- Bathroom 1 Shower, Toilet and Basin
Video
| Bedrooms | 2 |
| Bathrooms | 1 |
| Floor Area | 53 m2 |
