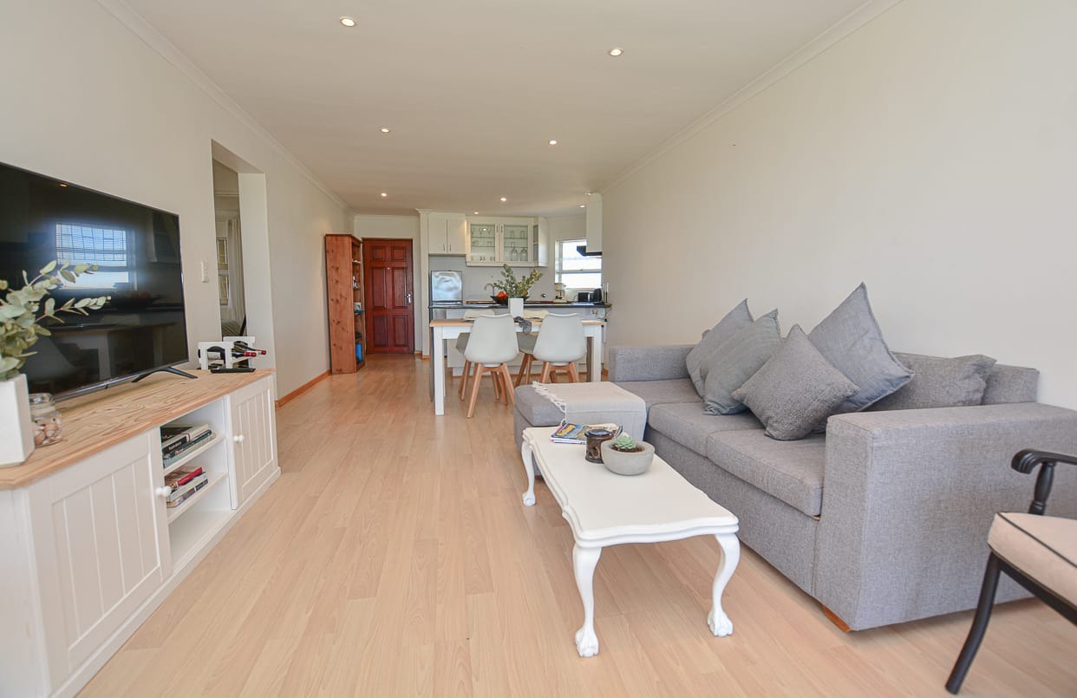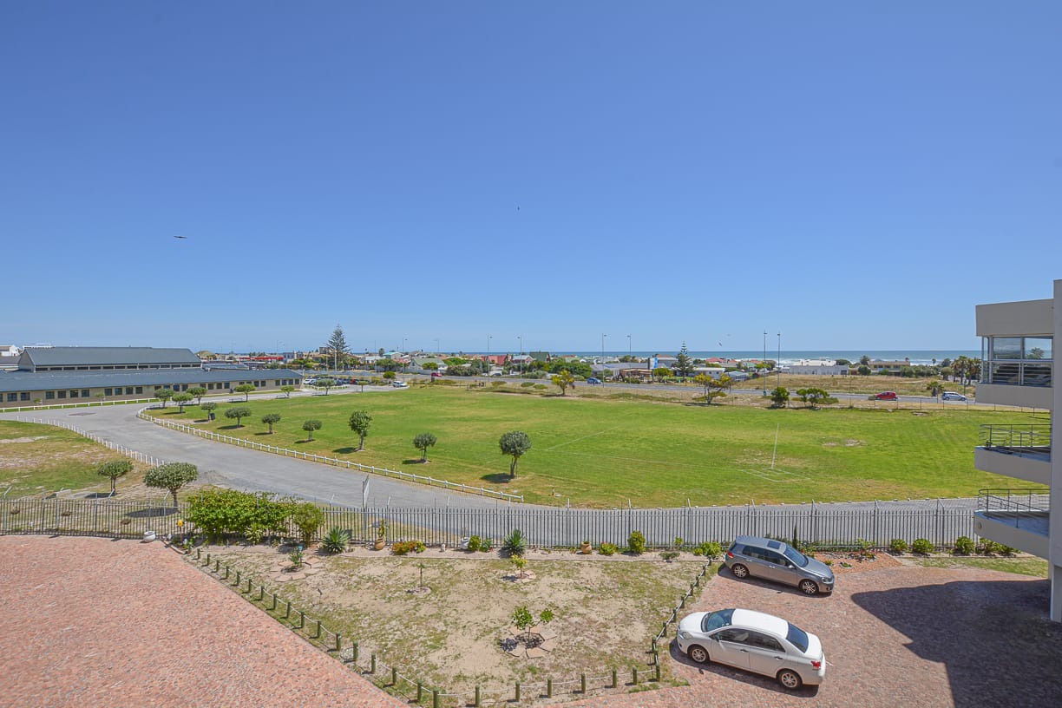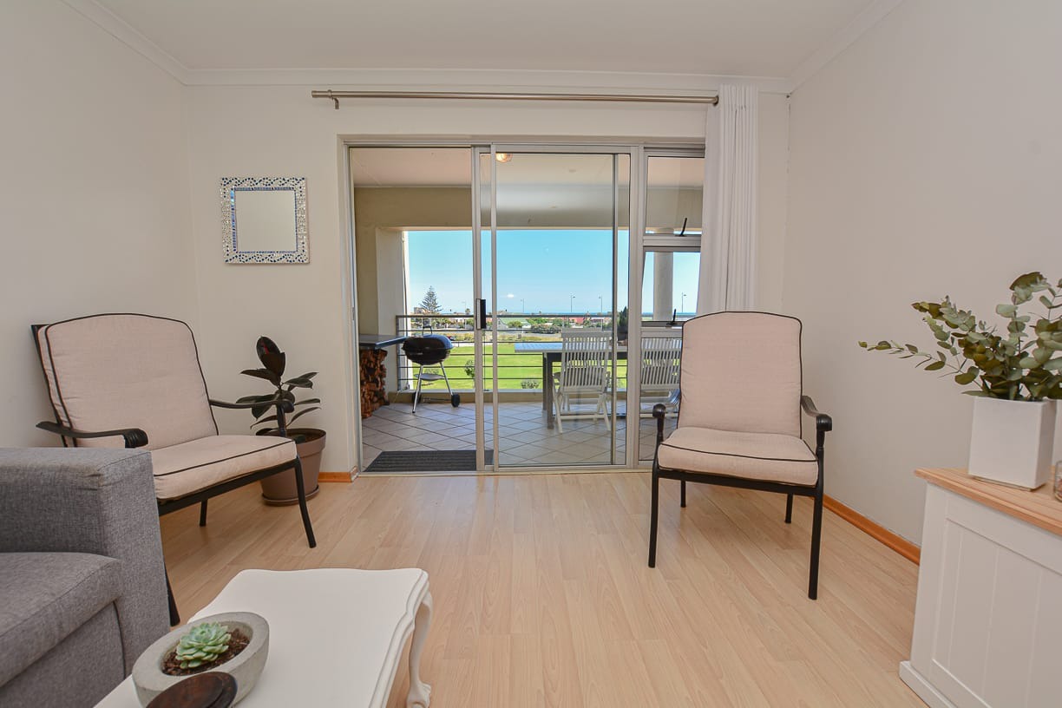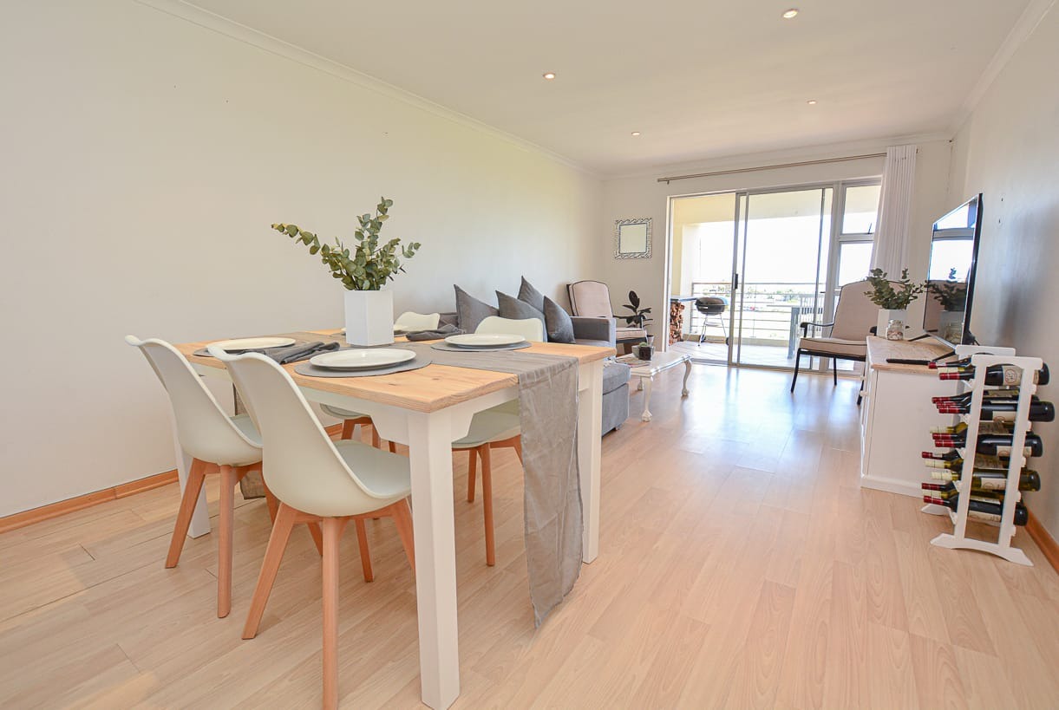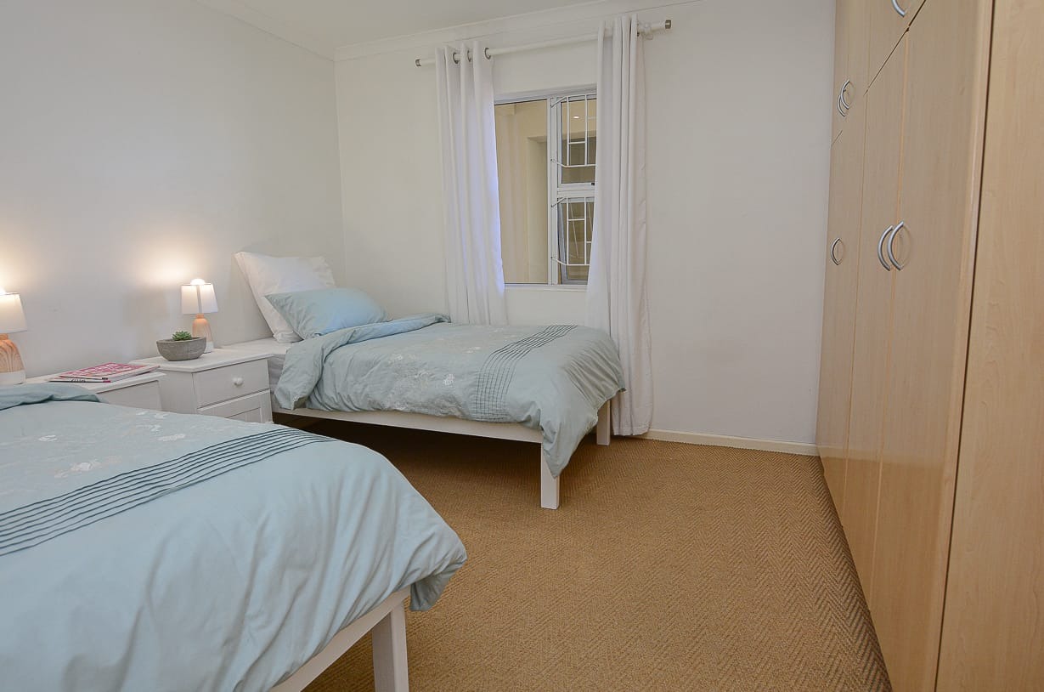- 2
- 2
- 1
- 93 m2
Monthly Costs
Monthly Bond Repayment ZAR .
Calculated over years at % with no deposit. Change Assumptions
Affordability Calculator | Bond Costs Calculator | Bond Repayment Calculator | Apply for a Bond- Bond Calculator
- Affordability Calculator
- Bond Costs Calculator
- Bond Repayment Calculator
- Apply for a Bond
Bond Calculator
Affordability Calculator
Bond Costs Calculator
Bond Repayment Calculator
Contact Us

Disclaimer: The estimates contained on this webpage are provided for general information purposes and should be used as a guide only. While every effort is made to ensure the accuracy of the calculator, RE/MAX of Southern Africa cannot be held liable for any loss or damage arising directly or indirectly from the use of this calculator, including any incorrect information generated by this calculator, and/or arising pursuant to your reliance on such information.
Mun. Rates & Taxes: ZAR 660.00
Monthly Levy: ZAR 2388.00
Property description
This stunning top-floor 93sqm, 2-bedroom apartment offers unparalleled sea views from its expansive undercover balcony.
Step inside to a spacious layout designed for easy living and entertaining, featuring ample room for both a dining and lounge area. The main bedroom opens directly onto the balcony via a sliding door, perfect for soaking in the fresh ocean air. The second bedroom is generously sized, comfortably accommodating two single beds or a double bed with room to spare.
The kitchen is light-filled and roomy, complete with extensive storage and plumbing for a washing machine, making daily life both functional and stylish.
Additional features include a 23sqm lock-up garage and a dedicated parking bay for added convenience. Don't miss this opportunity to own a piece of Melkbosstrand's vibrant coastal charm!
Property Details
- 2 Bedrooms
- 2 Bathrooms
- 1 Garages
- 1 Lounges
- 1 Dining Area
Property Features
- Building Options: Facing: Sea, Style: Modern, Wall: Plaster, Window: Aluminium
- Security 1 Electric Garage, Electric Fencing, Perimeter Wall
- Parking 1 Secure Parking Designated parking bay
- Living Room/lounge 1 Open Plan Large
- Kitchen 1 Open Plan, Fridge, Granite Tops, Washing Machine Connection
- Garage 1 Electric Door, Single, Tip Up Extra large single garage
- Dining Room 1 Open Plan
- Bedroom 1 Double Bed
- Bathroom 1 Main en Suite, Toilet 1 Interleading bathroom, 1 Guest Toilet
| Bedrooms | 2 |
| Bathrooms | 2 |
| Garages | 1 |
| Floor Area | 93 m2 |




