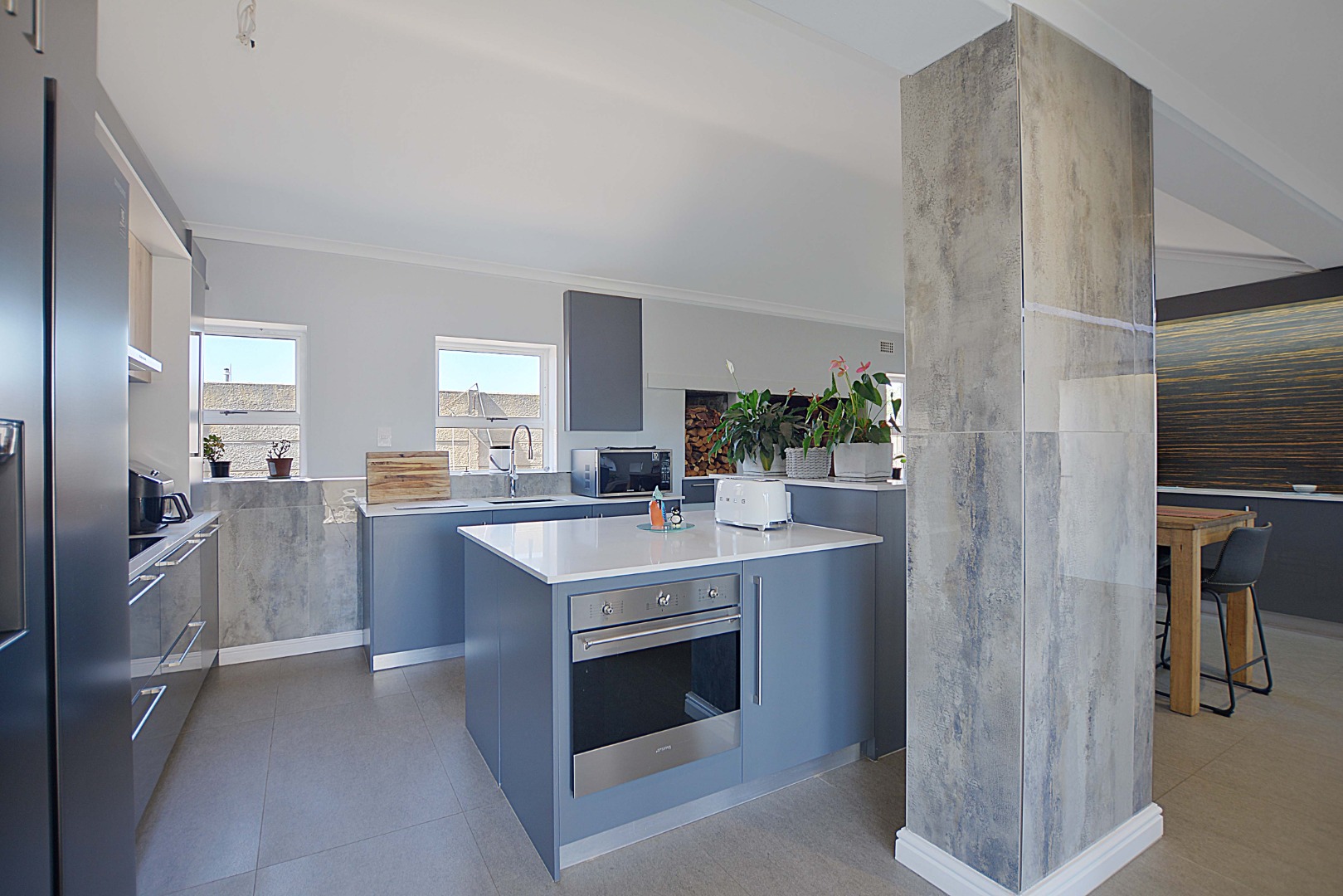- 3
- 2
- 2
- 240 m2
- 722 m2
Monthly Costs
Monthly Bond Repayment ZAR .
Calculated over years at % with no deposit. Change Assumptions
Affordability Calculator | Bond Costs Calculator | Bond Repayment Calculator | Apply for a Bond- Bond Calculator
- Affordability Calculator
- Bond Costs Calculator
- Bond Repayment Calculator
- Apply for a Bond
Bond Calculator
Affordability Calculator
Bond Costs Calculator
Bond Repayment Calculator
Contact Us

Disclaimer: The estimates contained on this webpage are provided for general information purposes and should be used as a guide only. While every effort is made to ensure the accuracy of the calculator, RE/MAX of Southern Africa cannot be held liable for any loss or damage arising directly or indirectly from the use of this calculator, including any incorrect information generated by this calculator, and/or arising pursuant to your reliance on such information.
Property description
SOLE AND EXCLUSIVE MANDATE
Spacious 3 Bedroom home on one of the larger plots in Melkbosstrand
Be ready to fall in love with this lovely warm and welcoming family home located in the sought-after suburb of Melkbosstrand.
Entering at the front door you will be greeted by the inviting designer styled entrance, leading to many open-planned living areas.
There is a large Lounge area boasting a spacious Loft which can serve as an additional TV/Family room, open office or hobby-room. There is a quaint little reading/resting nook which has lots of light and offers distant sea views.
To the right you will walk into the open-plan Dining-Room with a cosy fire-place and which also has a beautiful Refreshment Station with a lovely frosted glass display cabinet and built in cupboards.
The well fitted Kitchen leads off from the dining-room and offers quality finishes of Caesar Stone counter tops, glass top hob, undercounter oven and stainless steel extractor and has enough built-in cupboards. There is also space for a larger fridge.
To accommodate the dishwasher and washing machine there is a very separate very spacious Scullery.
To the left of the kitchen area there is a light filled Indoor Entertainment/Family room with sliding windows to let the outside air in. This room also leads out to the back covered Patio and Garden.
Moving along the passage you will find the three good sized Bedrooms, all with tiled flooring, rustic style painted brick styled walls and ample built-in cupboards.
The Family Bathroom is a full bathroom with bath, glass paneled shower, vanity and toilet.
The main En-Suite Bathroom offers a glass paneled shower, vanity and toilet.
Additionally, there is an extra room on the property which can be utilised as an separate office, teen flatlet or work/hobby room. Already fitted with built-in cupboards.
The front outside entrance to property is entered via a solid sliding gate.
There is a double garage plus lots of parking for a number of vehicles, bikes, boats, trailers, etc.
The area is paved and offers a smaller manicured garden leading to the front door.
Situated close to this area are many useful facilities. For example a good number of shopping malls, restaurants, good schools, crèches, medical facilities, and transport. The Beachfront is within walking distance.
Properties in this area are very much in demand and are snapped up very quickly, so don’t delay and contact the Agent today!
Looking forward to your call.
Property Details
- 3 Bedrooms
- 2 Bathrooms
- 2 Garages
- 2 Lounges
- 1 Dining Area
Property Features
- Pets Allowed
- Garden
- Family TV Room
- Bathroom
- Bedroom
- Braai Room
- Dining Room
- Entrance Hall
- Family/TV Room
- Garage
- Garden
- Kitchen
- Living Room/lounge
- Office/study
- Parking
- Security
- Special Feature
- Temperature Control
Video
| Bedrooms | 3 |
| Bathrooms | 2 |
| Garages | 2 |
| Floor Area | 240 m2 |
| Erf Size | 722 m2 |





























































