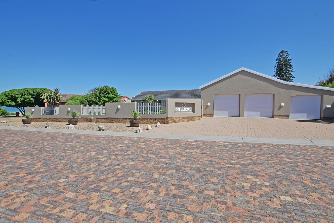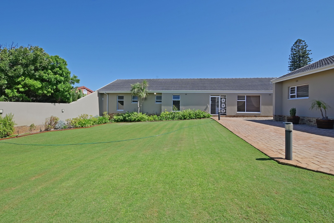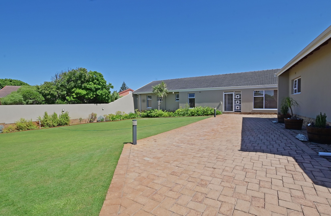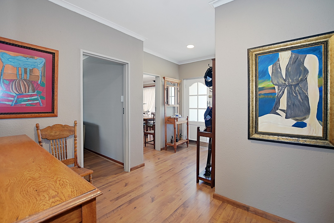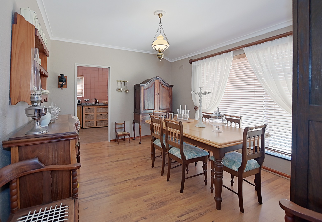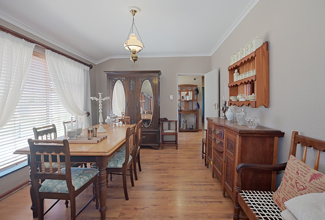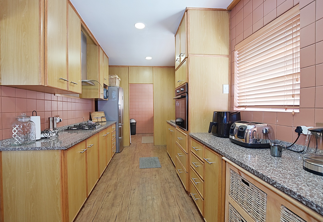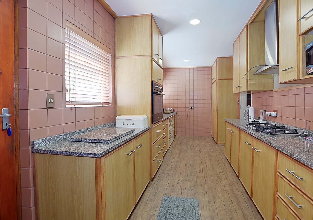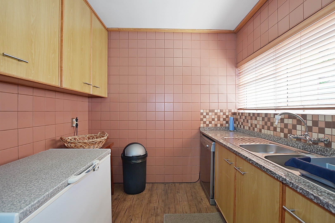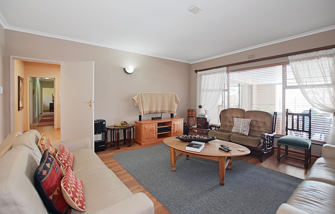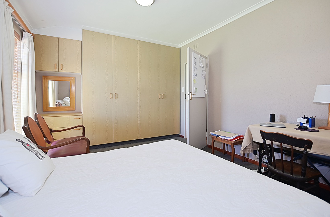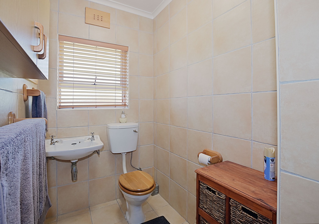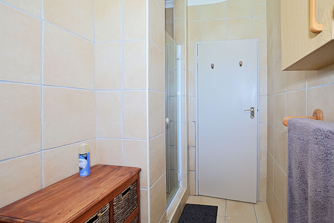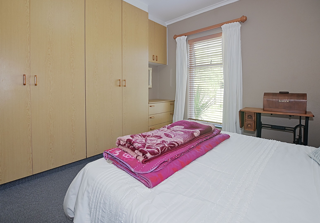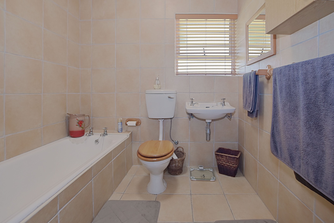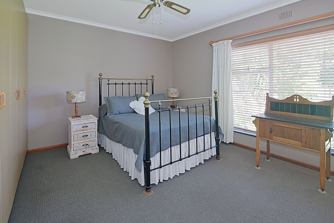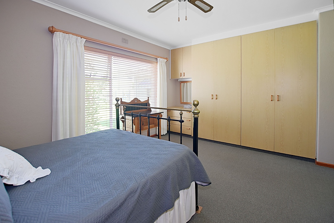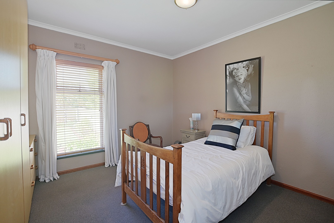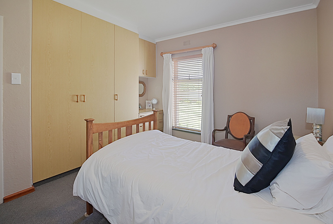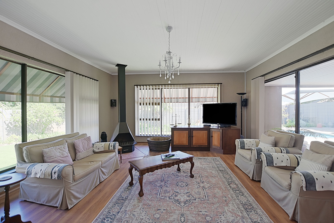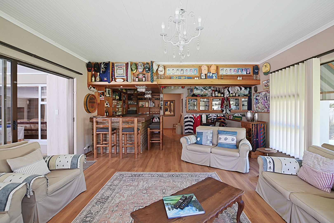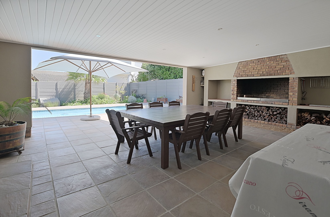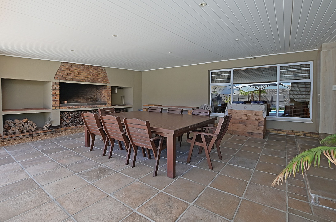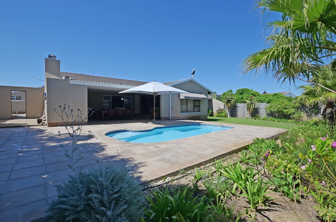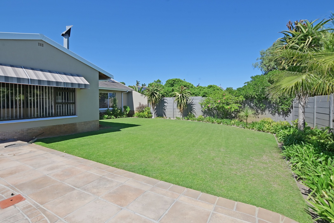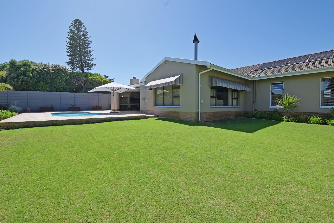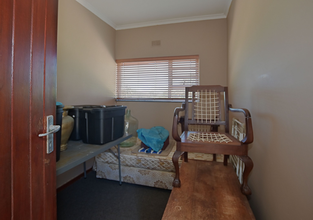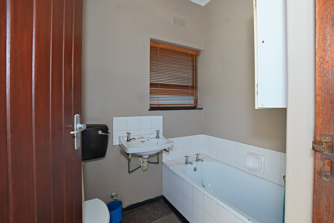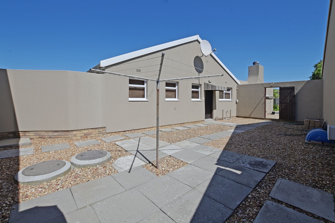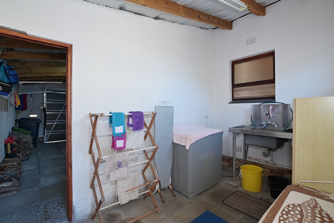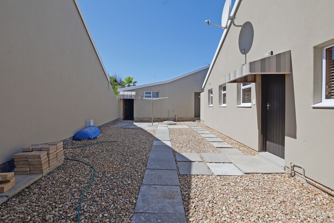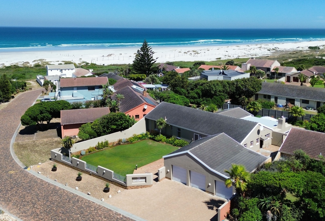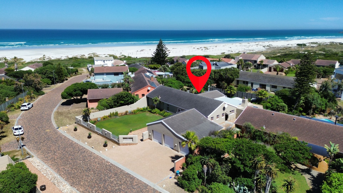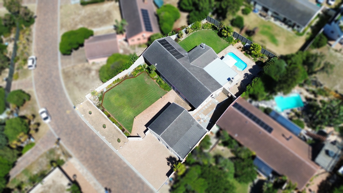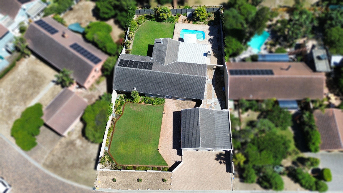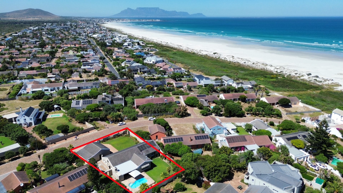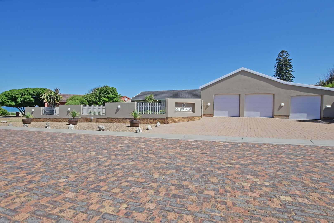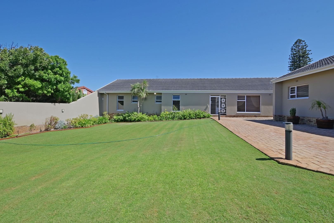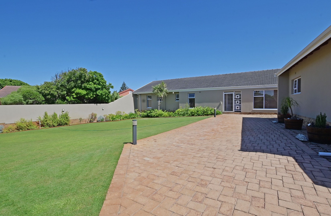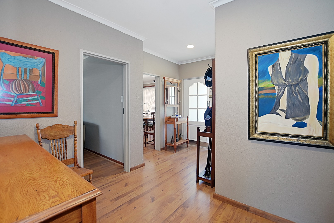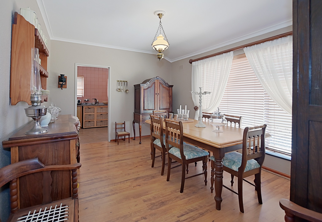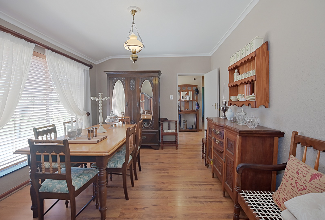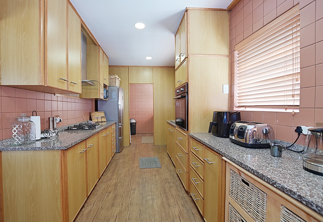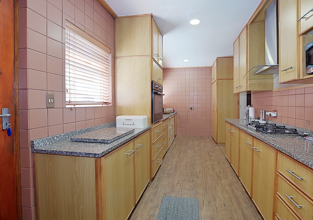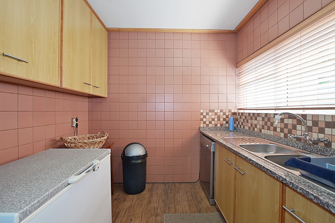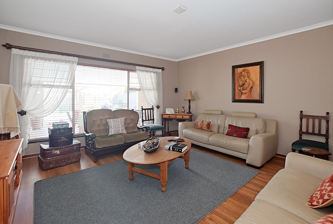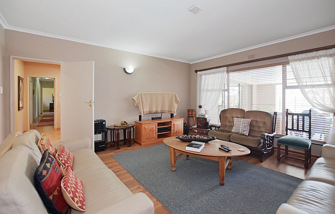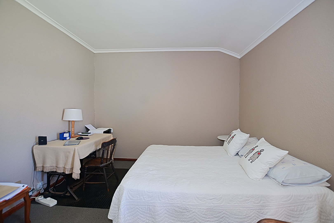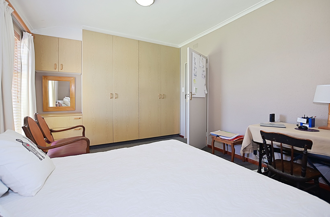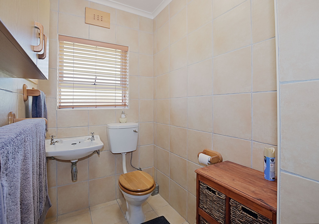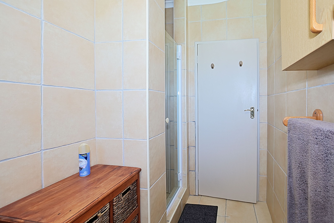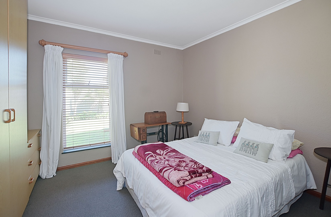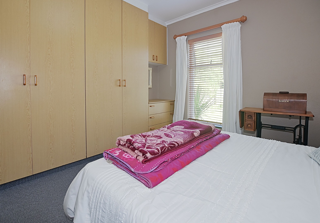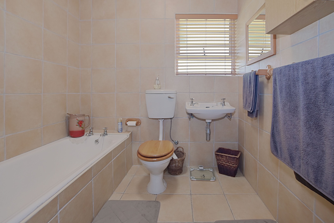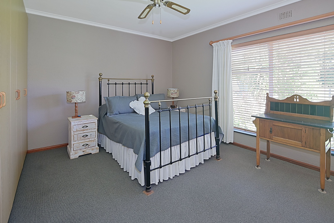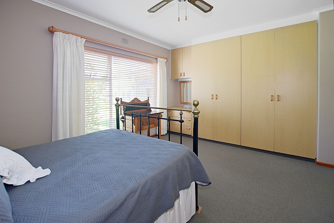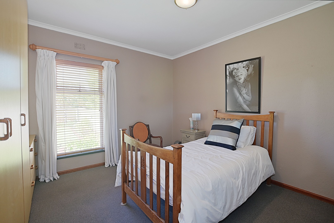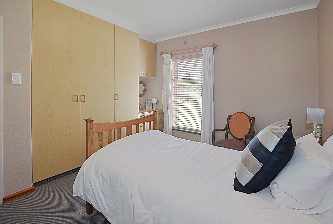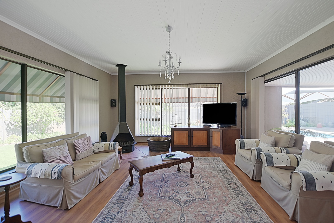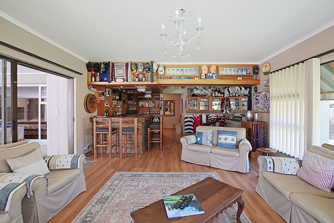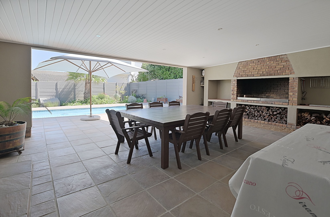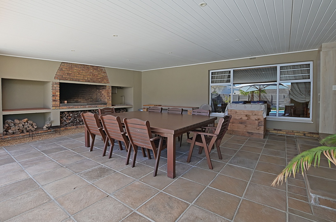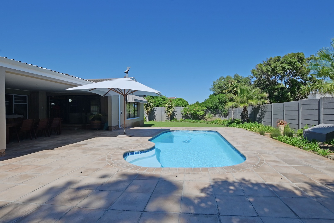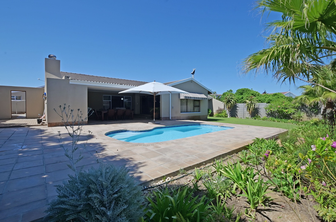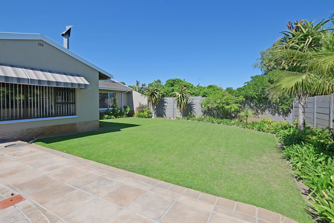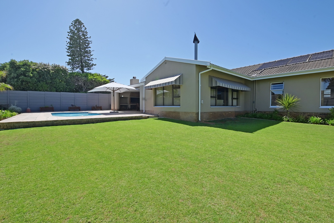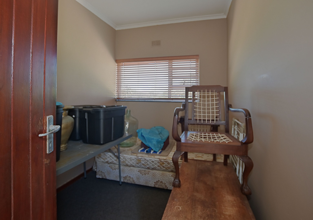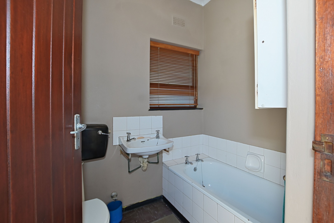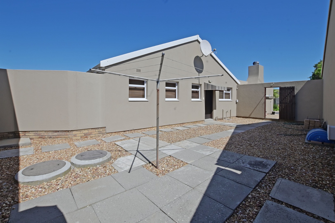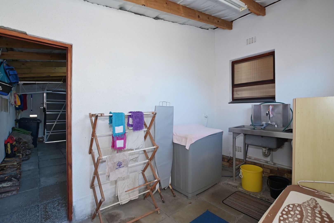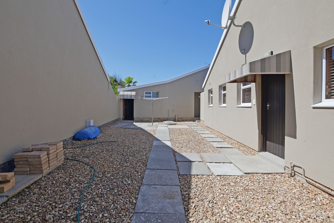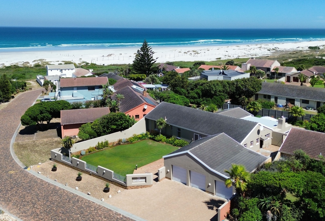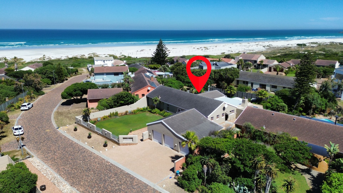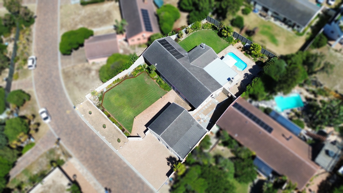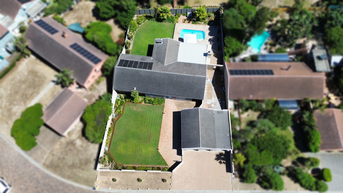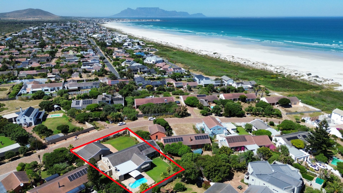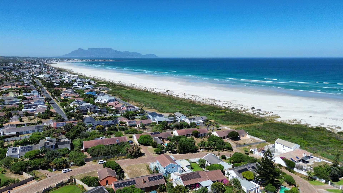- 4
- 2
- 3
- 355 m2
- 1 247 m2
Monthly Costs
Monthly Bond Repayment ZAR .
Calculated over years at % with no deposit. Change Assumptions
Affordability Calculator | Bond Costs Calculator | Bond Repayment Calculator | Apply for a Bond- Bond Calculator
- Affordability Calculator
- Bond Costs Calculator
- Bond Repayment Calculator
- Apply for a Bond
Bond Calculator
Affordability Calculator
Bond Costs Calculator
Bond Repayment Calculator
Contact Us

Disclaimer: The estimates contained on this webpage are provided for general information purposes and should be used as a guide only. While every effort is made to ensure the accuracy of the calculator, RE/MAX of Southern Africa cannot be held liable for any loss or damage arising directly or indirectly from the use of this calculator, including any incorrect information generated by this calculator, and/or arising pursuant to your reliance on such information.
Mun. Rates & Taxes: ZAR 2016.00
Property description
SOLE AND EXCLUSIVE MANDATE
This lovely home is perfect for a family that wants space, comfort, and great areas to relax or entertain. It has 4 bedrooms (all with built-in cupboards) and 2 bathrooms. There’s also a linen cupboard in the hallway and a walk-in storeroom with shelves for extra storage.
The home has a separate dining room and lounge, plus a TV room with a built-in bar — perfect for family time or having friends over. The kitchen is neat and practical, and the covered patio with a built-in braai looks out over a swimming pool with a cover — great for summer days.
Outside, you’ll find a guest room with its own bathroom, a laundry room, and three garages with built-in cupboards, shelves, and electric doors.
The garden and street lights work with day/night sensors, and there’s a security alarm with outdoor motion sensors. A well point provides enough water for the garden — perfect for keeping it green all year round.
This is a move-in-ready home with everything a family could want — space, comfort, and security! For more information or a Viewing contact Johan Muller at 083 654 6536
Highlights:
• 4 bedrooms with built-in cupboards
• 2 bathrooms
• Linen cupboard and walk-in storeroom
• Separate dining and lounge rooms
• TV room with built-in bar
• Neat and practical kitchen
• Covered patio with built-in braai
• Swimming pool with cover
• Guest room with bathroom
• Laundry room
• 3 garages with cupboards, shelves & electric doors
• Garden & street lights with day/night sensors
• Alarm with outdoor motion sensors
• Well point for garden water
Property Details
- 4 Bedrooms
- 2 Bathrooms
- 3 Garages
- 1 Lounges
- 1 Dining Area
Property Features
- Pool
- Pets Allowed
- Garden
- Family TV Room
- Outbuildings: 1
- Building Options: Facing: North, Roof: Tile, Style: Conventional, Wall: Plaster, Face Brick
- Temperature Control 1 Cooling Fans, Fireplace
- Special Feature 1 Built-in Braai, Driveway, Paveway, Special Lights, Sliding Doors, Built-in Bar
- Security 1 Totally Fenced, Security Gate, Alarm System, Burglar Bars
- Pool 1 Fibreglass in Ground, Auto Cleaning Equipment
- Parking 1 On Street Parking
- Outbuilding 1 Flatlet
- Living Room/lounge 1 Wooden Floors, Blinds, Curtain Rails, TV Port
- Kitchen 1 Open Plan, Laundry, Eye Level Oven, Extractor Fan, Fridge, Dishwasher Connection, Granite Tops, Washing Machine Con
- Garden 1 Landscaped, Lighting Well Point
- Garage 1 Double, Electric Door, Single
- Family/TV Room 1 Patio, Wooden Floors, Blinds, Curtain Rails, TV Port, Fireplace, Open Plan
- Entrance Hall 1 Wooden Floors
- Dining Room 1 Wooden Floors, Blinds, Curtain Rails
- Braai Room 1 Patio, Tiled Floors
- Bedroom 1 Carpets, Blinds, Curtain Rails, Fan, Internet Port, Built-in Cupboards, King Bed
- Bathroom 1 Full, Shower, Toilet and Basin
- Bar 1 Patio, Wooden Floors, Blinds, Curtain Rails, TV Port, Fireplace, Bar Counter
| Bedrooms | 4 |
| Bathrooms | 2 |
| Garages | 3 |
| Floor Area | 355 m2 |
| Erf Size | 1 247 m2 |
