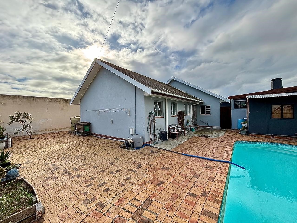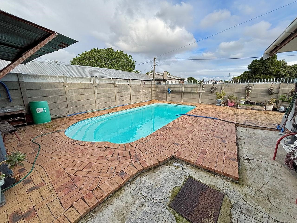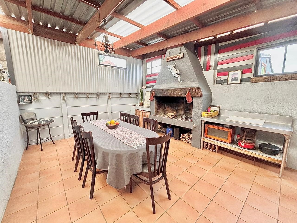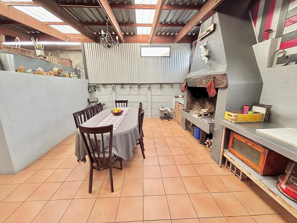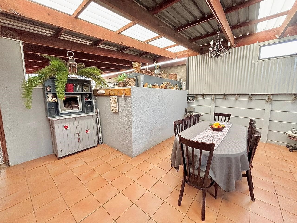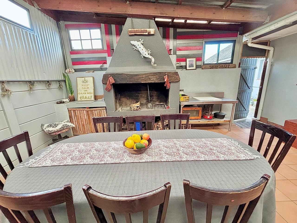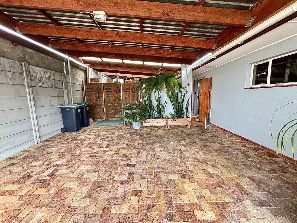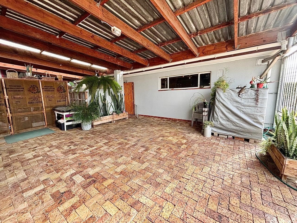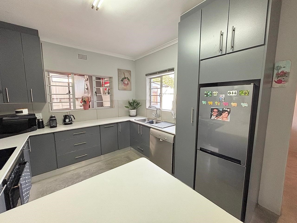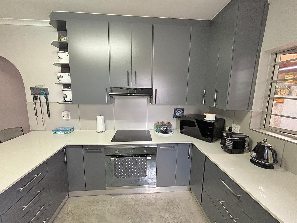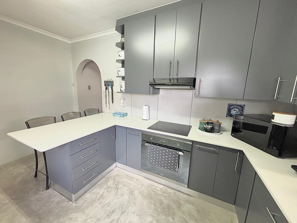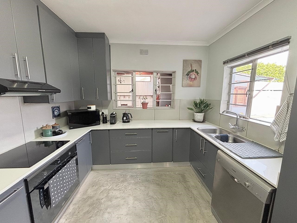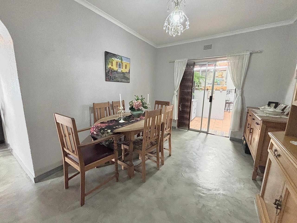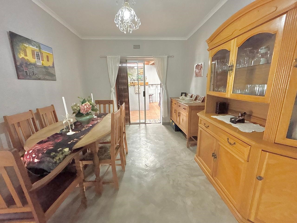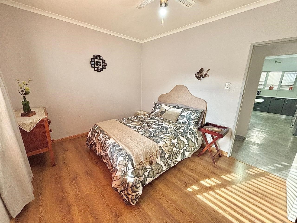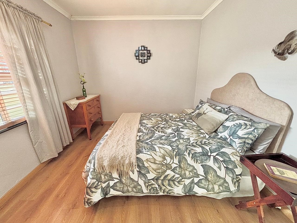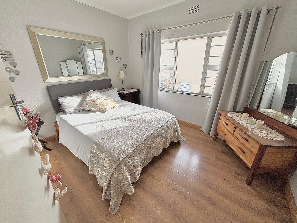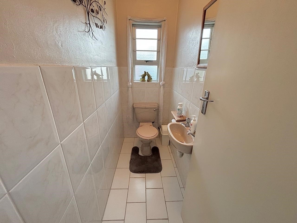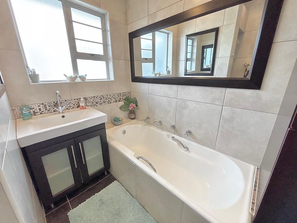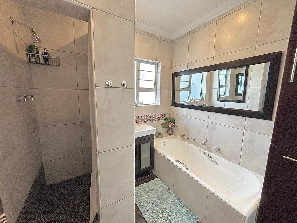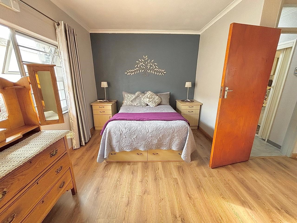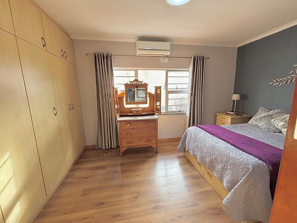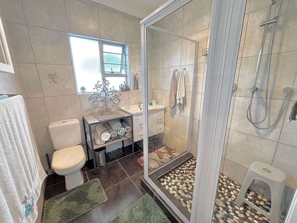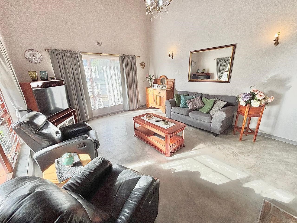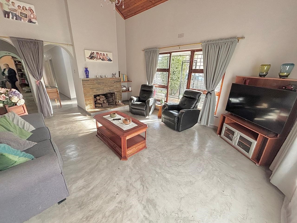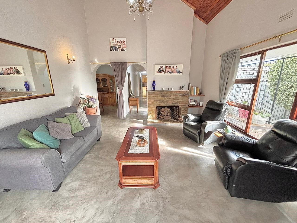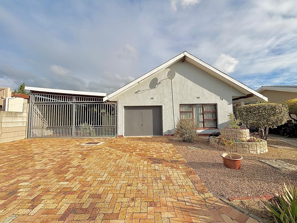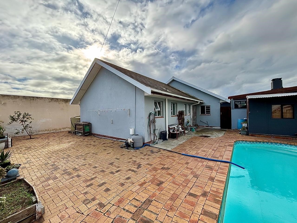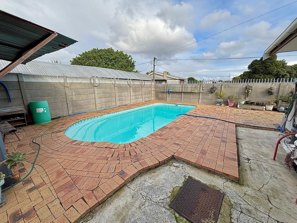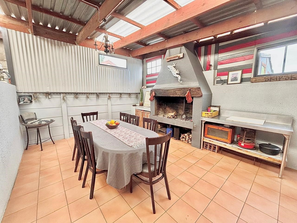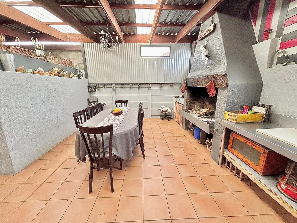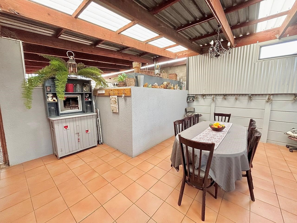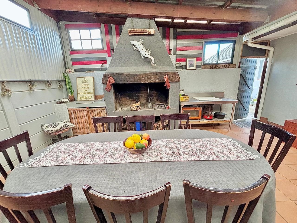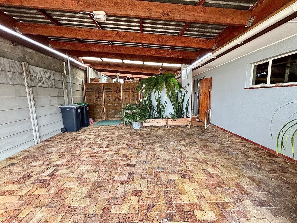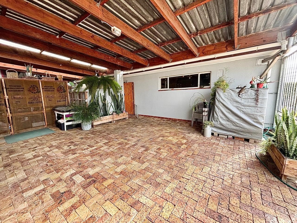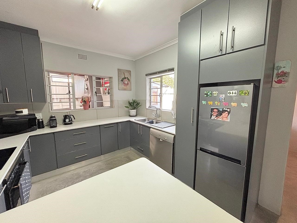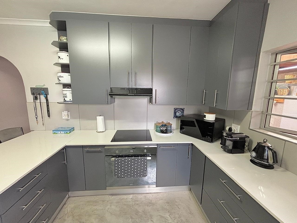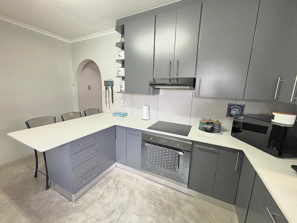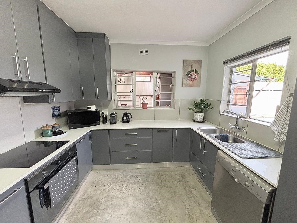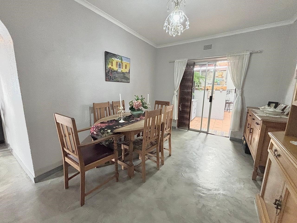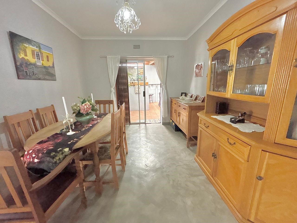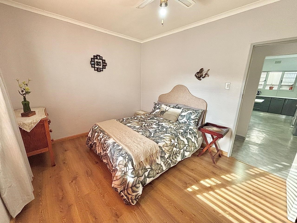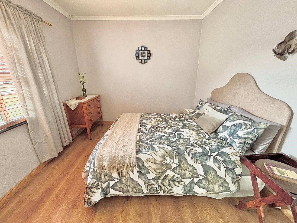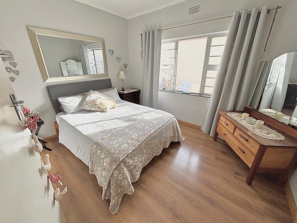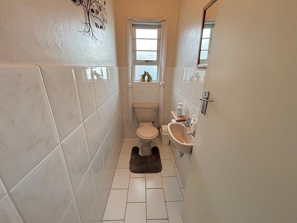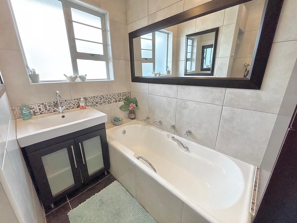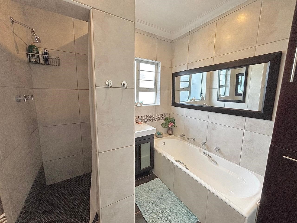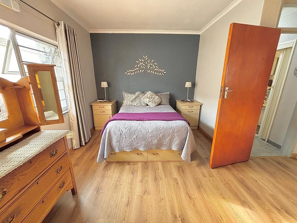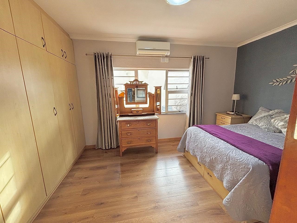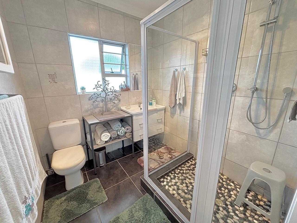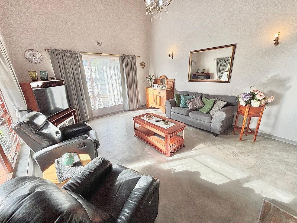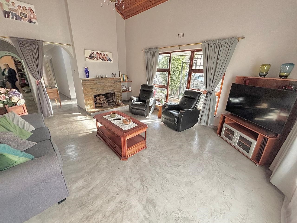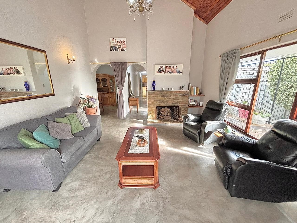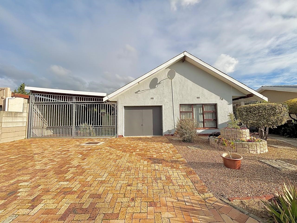- 3
- 2.5
- 1
- 150 m2
- 597 m2
Monthly Costs
Monthly Bond Repayment ZAR .
Calculated over years at % with no deposit. Change Assumptions
Affordability Calculator | Bond Costs Calculator | Bond Repayment Calculator | Apply for a Bond- Bond Calculator
- Affordability Calculator
- Bond Costs Calculator
- Bond Repayment Calculator
- Apply for a Bond
Bond Calculator
Affordability Calculator
Bond Costs Calculator
Bond Repayment Calculator
Contact Us

Disclaimer: The estimates contained on this webpage are provided for general information purposes and should be used as a guide only. While every effort is made to ensure the accuracy of the calculator, RE/MAX of Southern Africa cannot be held liable for any loss or damage arising directly or indirectly from the use of this calculator, including any incorrect information generated by this calculator, and/or arising pursuant to your reliance on such information.
Mun. Rates & Taxes: ZAR 732.00
Property description
This beautifully maintained home is ideal for the growing family. A must see to appreciate all that is has to offer.
Property Features:
• Modern kitchen with stylish built-in cupboards and a scullery
• 3 Bedrooms with built-in cupboards and laminate flooring (main bedroom includes an air conditioner)
• 2.5 Bathrooms, including a guest toilet
• Spacious lounge and dining area
• Single garage with secure parking for 2 additional vehicles, plus ample visitor parking
• Swimming pool
• Entertainment-ready braai room
• 2 JoJo water tanks for eco-conscious living
• Nutec storage shed
• Perfectly positioned with easy access to major highways and a range of shopping centres, including Bothasig Mall, Richmond Corner, Plattekloof Village, and Canal Walk
This home is move-in ready and offers everything you need for comfort, convenience, and quality family living.
Don't miss out — contact us today to arrange your exclusive viewing.
Property Details
- 3 Bedrooms
- 2.5 Bathrooms
- 1 Garages
- 1 Lounges
- 1 Dining Area
Property Features
- Pool
- Pets Allowed
- Garden
- Outbuildings: 1
- Building Options: Facing: Street Front, Style: Conventional, Wall: Brick, Plaster, Window: Wood
- Temperature Control 1 Air Conditioning Unit, Fireplace
- Special Feature 1 Built-in Braai, Satellite Dish, Driveway
- Security 1 Security Gate, Burglar Bars
- Pool 1 Fibreglass in Ground
- Parking 1 Secure Parking
- Outbuilding 1 Shed Nutec Shed
- Living Room/lounge 1 Curtain Rails, Fireplace Screeded Flooring
- Kitchen 1 Breakfast Nook, Scullery, Extractor Fan, Dishwasher Connection, Under Counter Oven, Hob, Built in Cupboards
- Garden 1 Paved
- Garage 1 Single
- Dining Room 1 Curtain Rails Screeded flooring
- Braai Room 1 Tiled Floors, Fireplace
- Bedroom 1 Air Conditioner, Curtain Rails, Built-in Cupboards, Laminated Floors
- Bathroom 1 Tiled Floors, Basin, Main en Suite, Bath, Shower, Toilet
| Bedrooms | 3 |
| Bathrooms | 2.5 |
| Garages | 1 |
| Floor Area | 150 m2 |
| Erf Size | 597 m2 |
