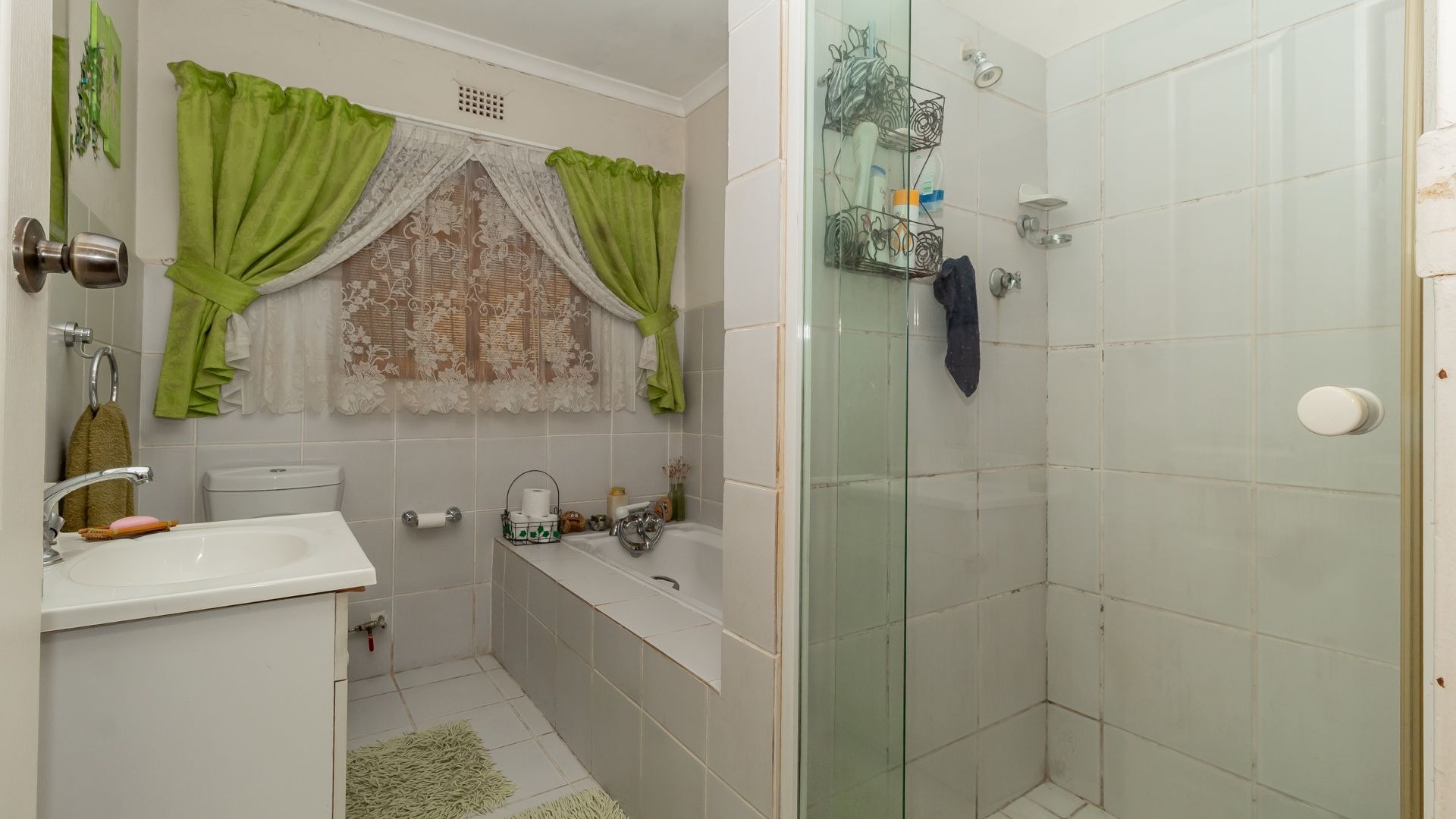- 3
- 2
- 3
- 175 m2
- 1 054 m2
Monthly Costs
Monthly Bond Repayment ZAR .
Calculated over years at % with no deposit. Change Assumptions
Affordability Calculator | Bond Costs Calculator | Bond Repayment Calculator | Apply for a Bond- Bond Calculator
- Affordability Calculator
- Bond Costs Calculator
- Bond Repayment Calculator
- Apply for a Bond
Bond Calculator
Affordability Calculator
Bond Costs Calculator
Bond Repayment Calculator
Contact Us

Disclaimer: The estimates contained on this webpage are provided for general information purposes and should be used as a guide only. While every effort is made to ensure the accuracy of the calculator, RE/MAX of Southern Africa cannot be held liable for any loss or damage arising directly or indirectly from the use of this calculator, including any incorrect information generated by this calculator, and/or arising pursuant to your reliance on such information.
Mun. Rates & Taxes: ZAR 874.00
Property description
Spacious Family Home on a 1057m² Plot!
This property offers opportunity to create something of your own.
Main House:
• Generous three-bedroom family home.
• Separate flatlet with a private entrance, featuring one bedroom and a bathroom (shower, toilet, and basin) – perfect as a teenage pad or guest accommodation.
Living & Entertainment Areas:
• Lounge with an indoor braai, seamlessly flowing to a covered patio with a built-in braai—ideal for entertaining.
• Separate dining/entertainment area for family gatherings.
Bathrooms & Kitchen:
• Family bathroom with a shower, bath, toilet, and basin.
• Main bedroom en-suite featuring a shower, bath, toilet, and basin.
• Spacious kitchen with plenty of built-in cupboards, a gas hob, oven, extractor fan, and plumbing for appliances.
• Loads of space for a double-door fridge and additional appliances.
Outdoor Features:
• Vinyl pool (requires attention).
• Expansive double garage—larger than standard, accommodating at least three vehicles, with a drive-through to the back.
• Separate single garage on the opposite side of the property with its own entrance.
• Established and paved back garden.
Extra features:
• Borehole & water tank
• Alarm system, cameras & security beams
• Fibre-ready
This home is a must-see for those looking for space, comfort, and potential!
Call us to secure your viewing today
Property Details
- 3 Bedrooms
- 2 Bathrooms
- 3 Garages
- 1 Lounges
Property Features
- Pool
- Staff Quarters
- Pets Allowed
- Garden
- Outbuildings: 1
- Building Options: Facing: Street Front, Style: Contemporary, Wall: Brick, Plaster, Window: Wood, Aluminium
- Temperature Control 1 Cooling Fans
- Special Feature 1 Built-in Braai, Driveway, Open Plan Braai Room leads to patio and pool
- Security 1 Security Gate, 24 Hour Response, Burglar Bars
- Pool 1 Vinyl Pool
- Parking 1 Secure Parking
- Outbuilding 1 Staff Quarters/Domestic Rooms Outside room With bathroom (Shower, Basin and Loo)
- Living Room/lounge 1 Patio, Open Plan
- Kitchen 1 Open Plan, Stove (Oven & Hob), Washing Machine Connection, Fan, Gas Hob, Built in Cupboards
- Garden 1 Borehole
- Garage 1 1x Double Garage (92m2) and 1x Single Garage (18m2)
- Bedroom 1 Curtain Rails, Built-in Cupboards, Laminated Floors
- Bathroom 1 Basin, Main en Suite, Bath, Shower, Toilet
| Bedrooms | 3 |
| Bathrooms | 2 |
| Garages | 3 |
| Floor Area | 175 m2 |
| Erf Size | 1 054 m2 |



















































