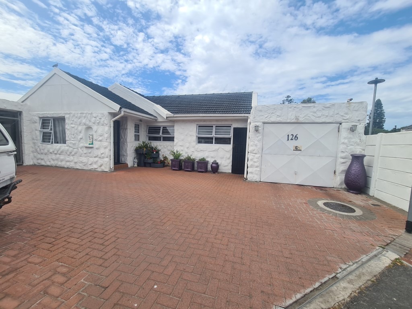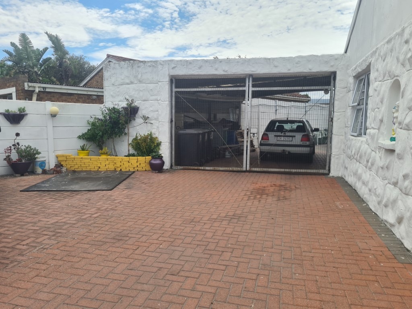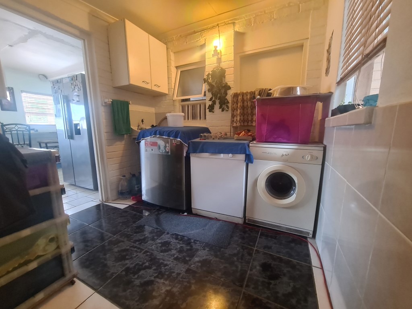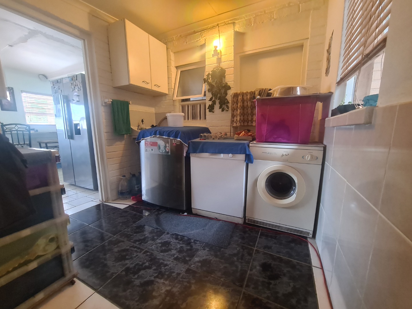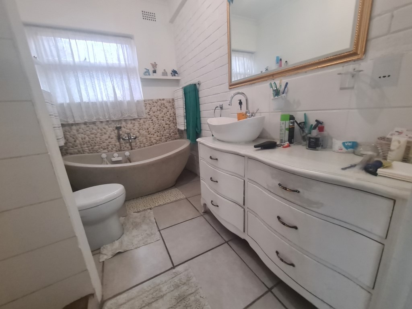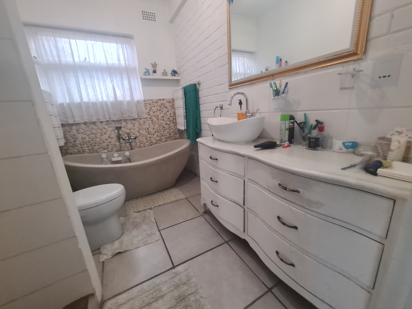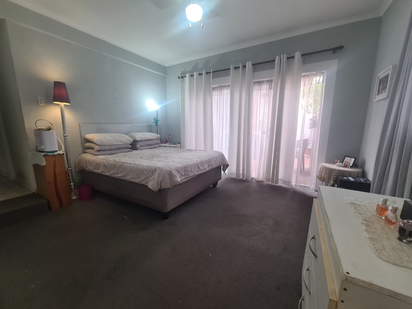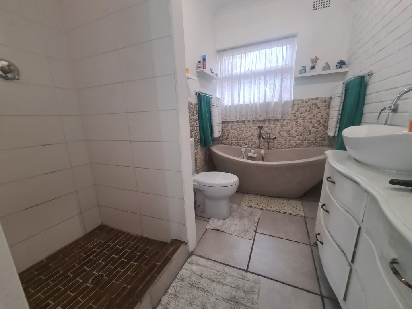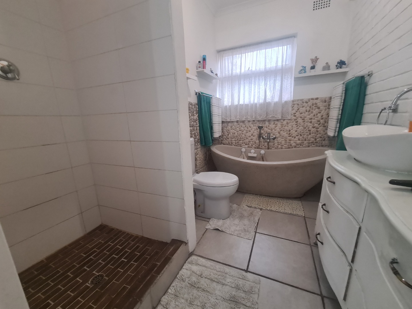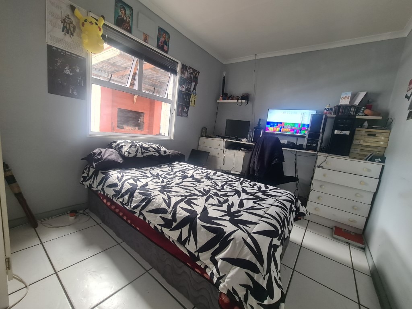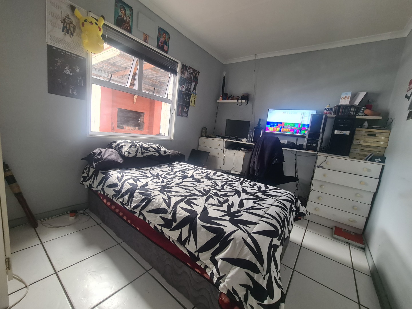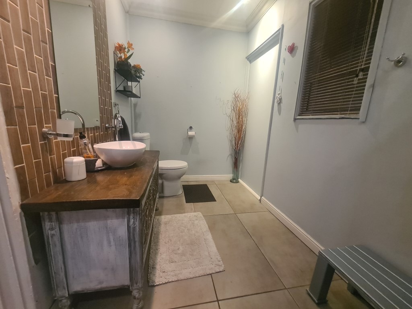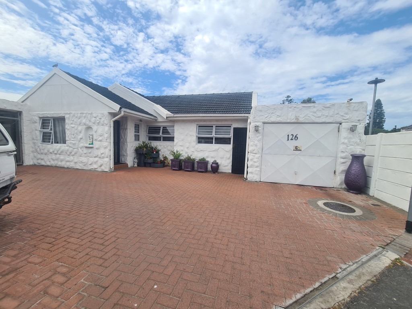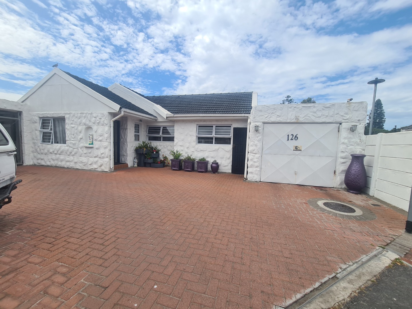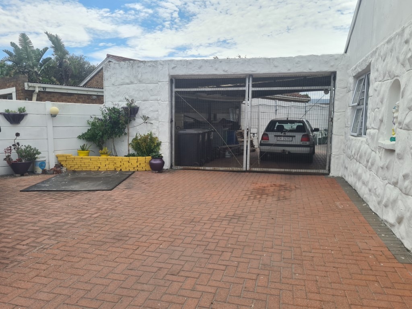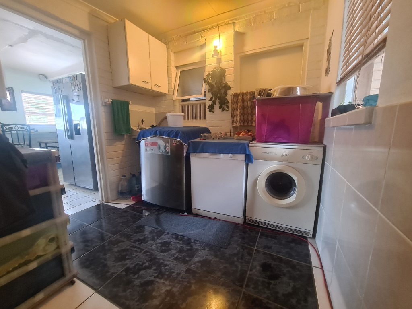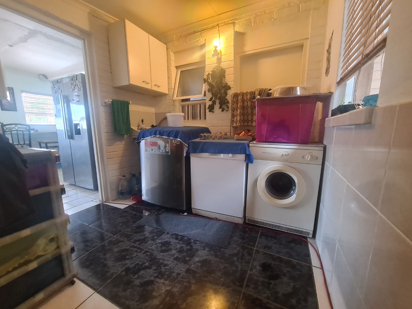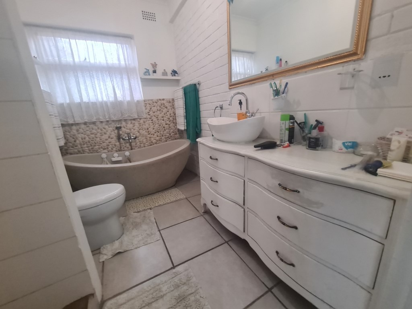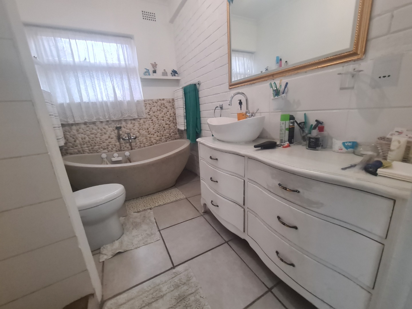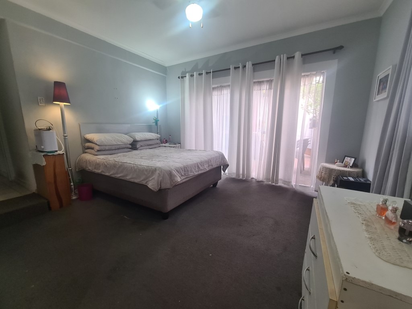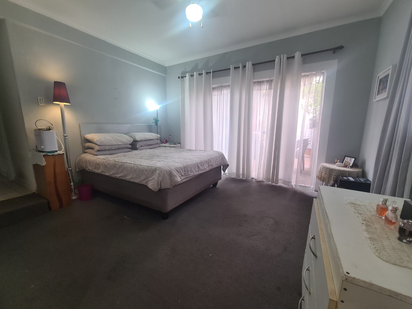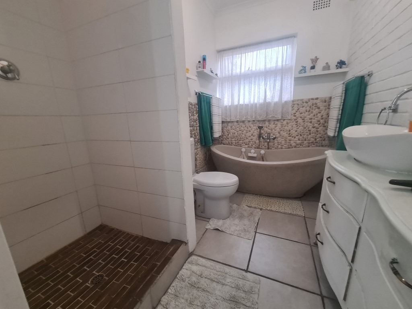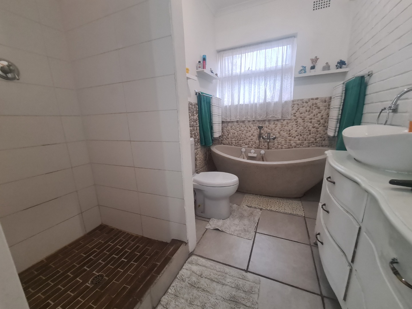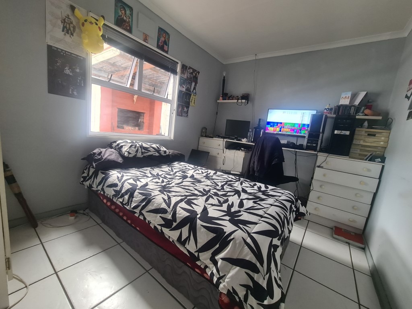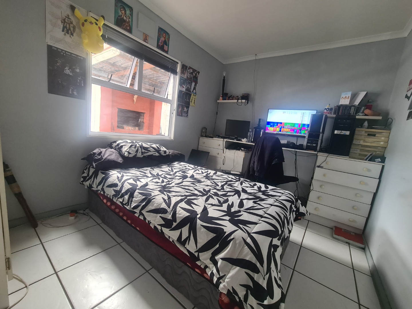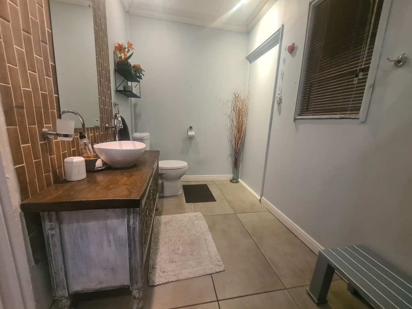- 8
- 4
- 4
- 685 m2
Monthly Costs
Monthly Bond Repayment ZAR .
Calculated over years at % with no deposit. Change Assumptions
Affordability Calculator | Bond Costs Calculator | Bond Repayment Calculator | Apply for a Bond- Bond Calculator
- Affordability Calculator
- Bond Costs Calculator
- Bond Repayment Calculator
- Apply for a Bond
Bond Calculator
Affordability Calculator
Bond Costs Calculator
Bond Repayment Calculator
Contact Us

Disclaimer: The estimates contained on this webpage are provided for general information purposes and should be used as a guide only. While every effort is made to ensure the accuracy of the calculator, RE/MAX of Southern Africa cannot be held liable for any loss or damage arising directly or indirectly from the use of this calculator, including any incorrect information generated by this calculator, and/or arising pursuant to your reliance on such information.
Mun. Rates & Taxes: ZAR 1003.00
Property description
This spacious dual-living property offers outstanding flexibility and excellent income potential, making it ideal for both extended families and savvy investors.
The main house boasts four bedrooms—three without built-in cupboards and a generously sized main bedroom featuring a walk-in closet, a modern en-suite bathroom, and sliding door access to the outdoors. The stylishly renovated family bathroom includes a shower, hand basin, and toilet.
The warm and inviting open-plan layout connects the lounge, dining area, and kitchen seamlessly.
The well-appointed kitchen comes fitted with a gas stove, electric oven, and offers the added convenience of a separate laundry located just off the kitchen.
Adding exceptional value are two additional flatlets, each offering 2 bedrooms, a bathroom, lounge, and kitchen, along with their own private garden spaces
—perfect for rental income or accommodating extended family members.
Parking is plentiful, with a garage that fits 4 vehicles and provides stairway access to a rooftop deck.
A carport offers space for 2 more vehicles.
The property is fully enclosed and secured with an automated main gate and a manual pedestrian entrance.
Designed for easy living, the low-maintenance garden is mostly paved and features a splash pool plus a covered built-in braai area reserved for the main house.
With multiple accommodation options and strong rental appeal, this property is a standout opportunity for dual living or investment.
Don’t miss out on viewing this home today
Property Details
- 8 Bedrooms
- 4 Bathrooms
- 4 Garages
- 1 Lounges
- 1 Dining Area
Property Features
- Pets Allowed
- Outbuildings: 1
- Building Options: Roof: Tile, Style: Conventional, Wall: Plaster, Window: Wood, Aluminium
- Special Feature 1 Built-in Braai 2x 2 bedroom flatlets, braai room, splash pool, rooftop area
- Security 1 Security Gate, Burglar Bars Security Gate, Burglar Bars
- Pool 1 Splash pool
- Parking 1 carport accommodates 2 additional vehicles
- Outbuilding 1 Flatlet 2X FLATLETS WITH 2 BEDROOMS, BATHROOM, LIVING ROOMS
- Living Room/lounge 1 Open Plan Open plan living area
- Kitchen 1 Gas Hob fitted kitchen is equipped with a gas stove and electric oven, and there’s a separate laundry
- Garage 1 Double, Electric Door garage provides parking for 4 cars and includes a staircase leading to a rooftop deck
- Dining Room 1 Open plan
- Bathroom 1 Full, Main en Suite family bathroom has been beautifully renovated and includes a shower, hand basin, and toilet.
- Bedroom 8
- Bedroom
- Bedroom
- Bedroom
| Bedrooms | 8 |
| Bathrooms | 4 |
| Garages | 4 |
| Erf Size | 685 m2 |
