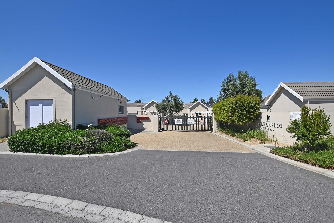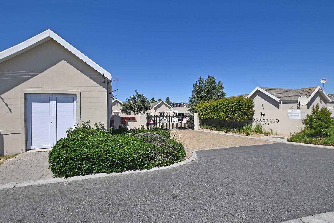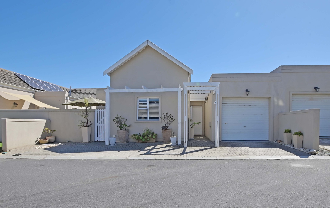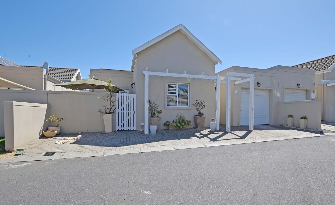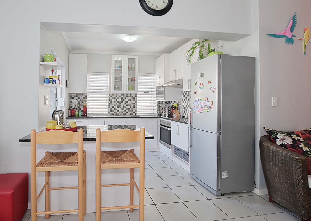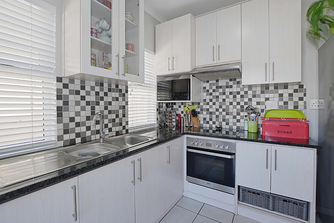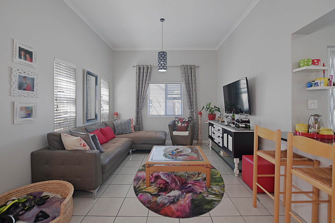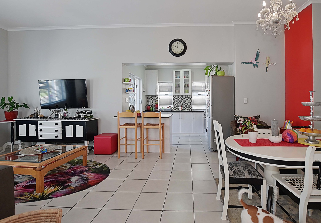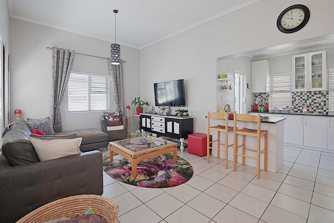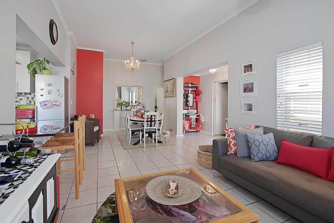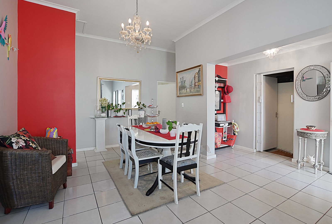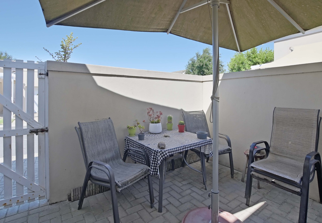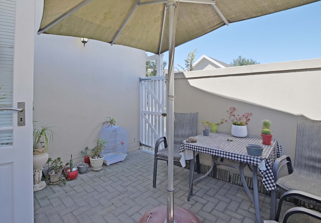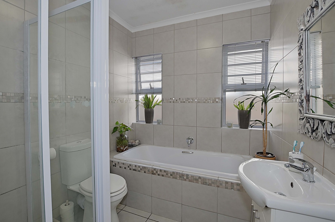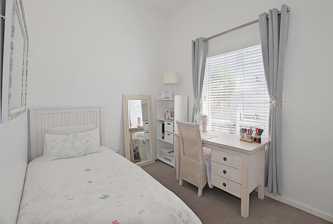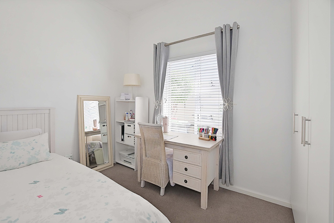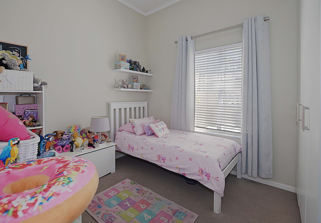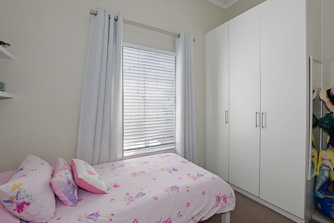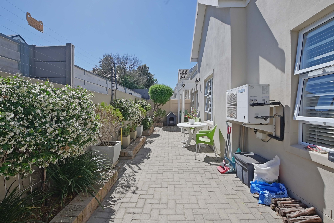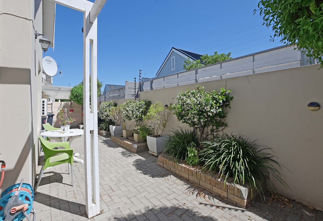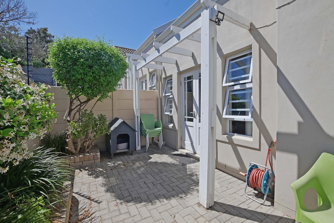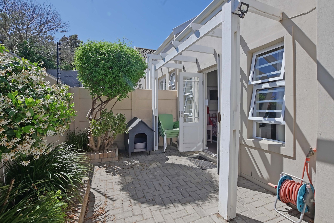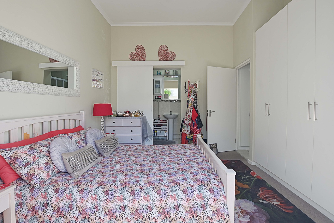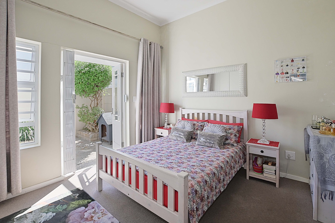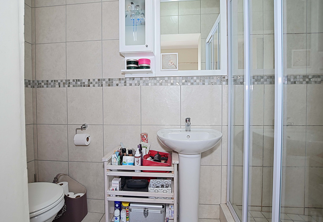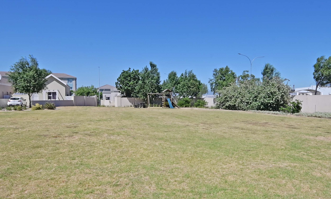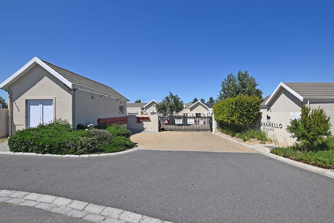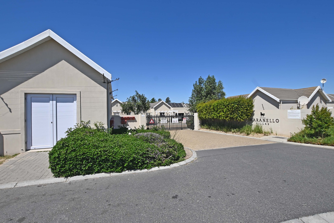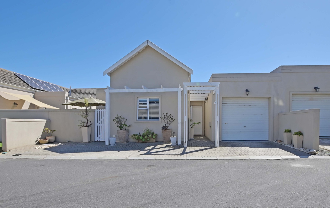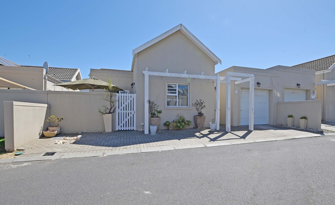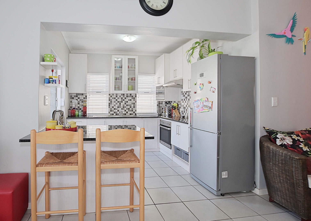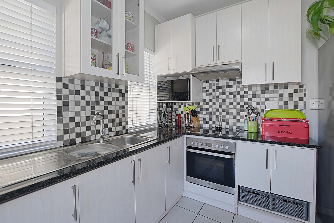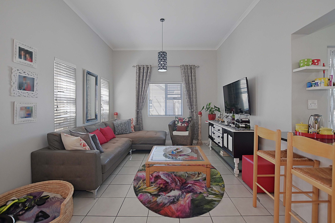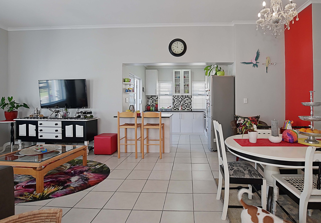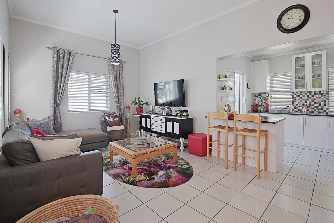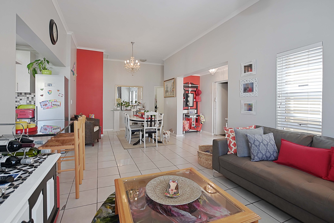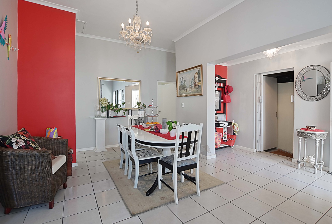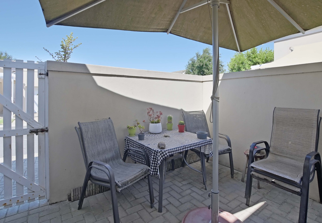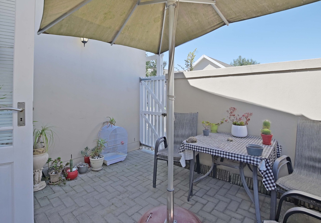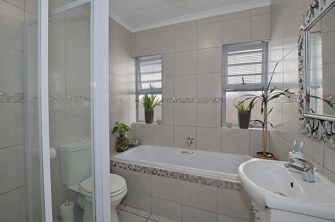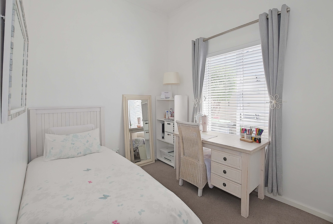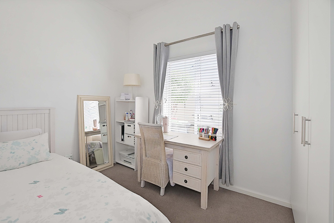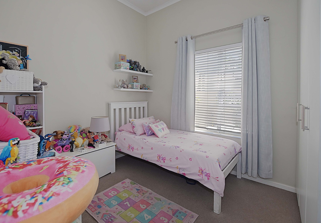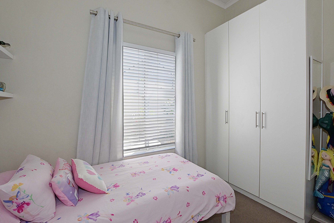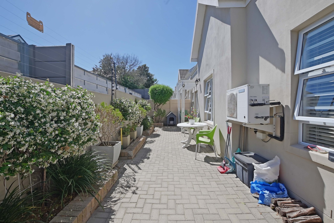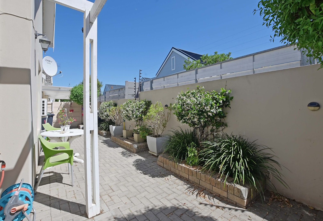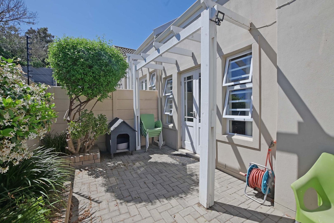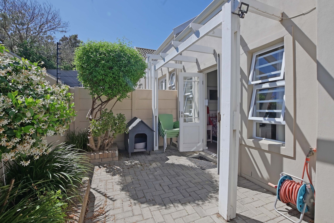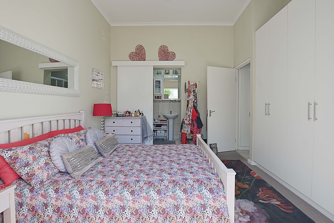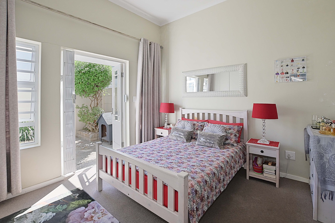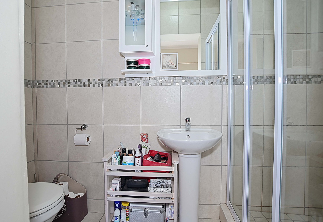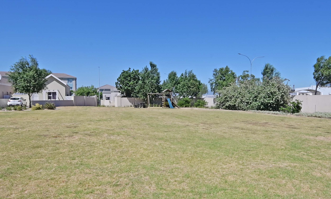- 3
- 2
- 1
- 132 m2
- 195 m2
Monthly Costs
Monthly Bond Repayment ZAR .
Calculated over years at % with no deposit. Change Assumptions
Affordability Calculator | Bond Costs Calculator | Bond Repayment Calculator | Apply for a Bond- Bond Calculator
- Affordability Calculator
- Bond Costs Calculator
- Bond Repayment Calculator
- Apply for a Bond
Bond Calculator
Affordability Calculator
Bond Costs Calculator
Bond Repayment Calculator
Contact Us

Disclaimer: The estimates contained on this webpage are provided for general information purposes and should be used as a guide only. While every effort is made to ensure the accuracy of the calculator, RE/MAX of Southern Africa cannot be held liable for any loss or damage arising directly or indirectly from the use of this calculator, including any incorrect information generated by this calculator, and/or arising pursuant to your reliance on such information.
Mun. Rates & Taxes: ZAR 970.00
Monthly Levy: ZAR 1540.00
Property description
Situated in the popular and pet-friendly Maranello Villas, this modern townhouse combines comfort, style, and easy living in one of Burgundy Estate’s most desirable complexes.
Designed for relaxed family living, the home welcomes you with a bright open-plan layout and impressive high ceilings that elevate the sense of space and allow natural light to fill the room. The living area flows effortlessly into a beautifully finished kitchen featuring granite countertops, sleek cabinetry, and a modern glass-top stove. A cosy breakfast nook leads out to a tidy courtyard—ideal for simple outdoor use.
What This Home Offers:
• Three well-sized, carpeted bedrooms with built-in cupboards
• A generous main bedroom with an en-suite bathroom and sliding doors opening to the private courtyard
• A full, neatly tiled family bathroom
• Low-maintenance paved back garden
• Single garage equipped with plumbing for a washing machine
Perfectly positioned near everyday essentials, including Burgundy Square Shopping Centre, Takealot Richmond, Brights Hardware, Curro Primary School, Riverside College, and Bothasig Food Lover’s Market, with Canal Walk only a short drive away.
A wonderful opportunity not to be missed.
Get in touch or send a WhatsApp to book your private viewing today.
Property Details
- 3 Bedrooms
- 2 Bathrooms
- 1 Garages
- 1 Lounges
- 1 Dining Area
Property Features
- Garden
- Building Options: Facing: Street Front, Roof: Tile, Style: Conventional, Modern, Open Plan, Wall: Plaster, Window: Aluminium
- Security 1 Security Gate, Alarm System, Burglar Bars, 24 Hour Access Security Complex Access Control
- Living Room/lounge 1 Tiled Floors, Blinds, Curtain Rails, Open Plan
- Kitchen 1 Open Plan, Stove (Oven & Hob), Granite Tops, Tiled Floors, Blinds, Built in Cupboards
- Garden 1 Courtyard
- Garage 1 Electric Door, Single Plumbed
- Dining Room 1 Tiled Floors, Blinds, Curtain Rails, Open Plan
- Bedroom 3 Carpets, Blinds, Curtain Rails, Built-in Cupboards
- Bedroom 2 Carpets, Blinds, Curtain Rails, Built-in Cupboards
- Bedroom 1 Patio, Carpets, Blinds, Curtain Rails, Built-in Cupboards
- Bathroom 2 Tiled Floors, Full, Blinds
- Bathroom 1 Tiled Floors, Main en Suite, Blinds
| Bedrooms | 3 |
| Bathrooms | 2 |
| Garages | 1 |
| Floor Area | 132 m2 |
| Erf Size | 195 m2 |
