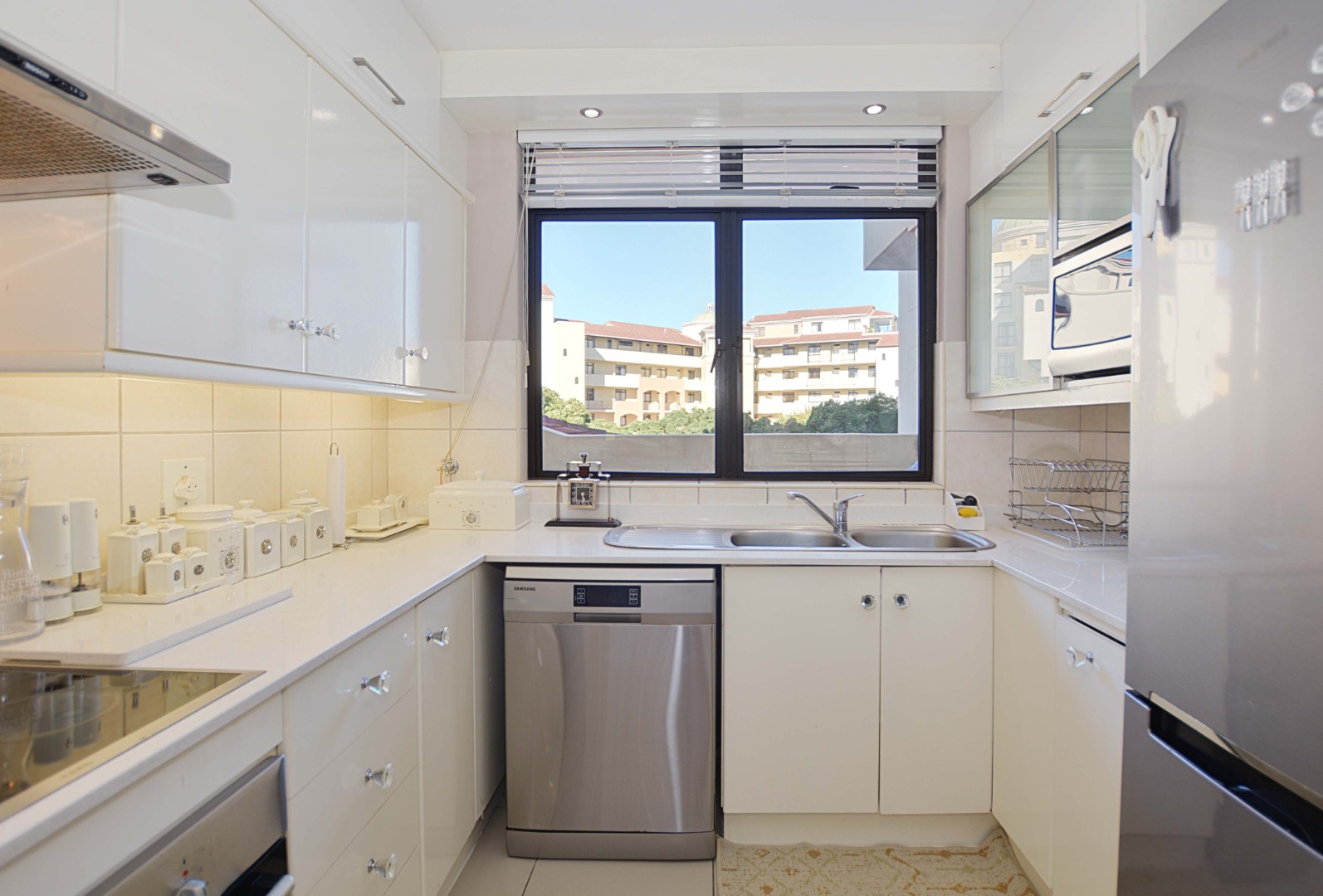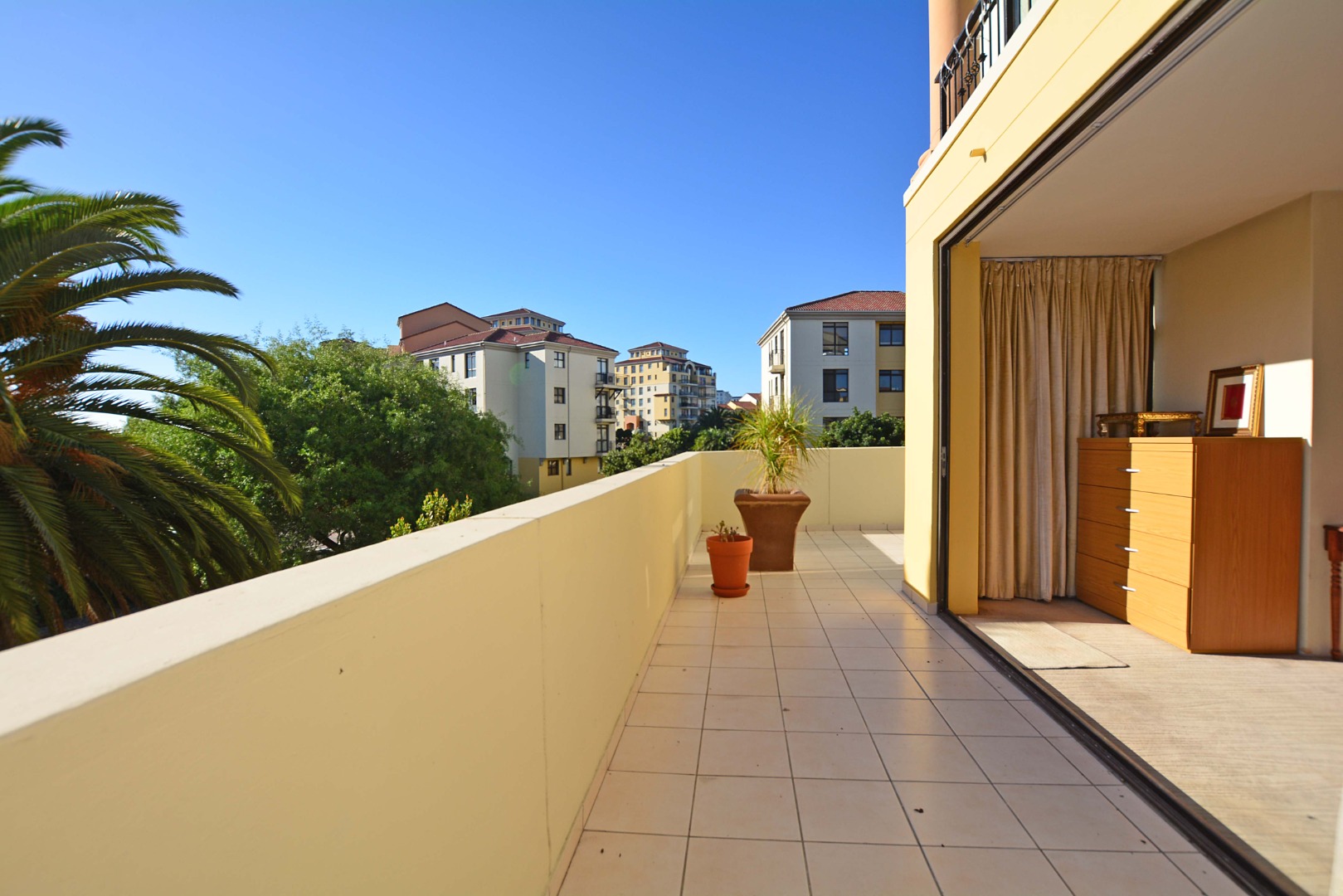- 2
- 2
- 156 m2
- 170 m2
Monthly Costs
Monthly Bond Repayment ZAR .
Calculated over years at % with no deposit. Change Assumptions
Affordability Calculator | Bond Costs Calculator | Bond Repayment Calculator | Apply for a Bond- Bond Calculator
- Affordability Calculator
- Bond Costs Calculator
- Bond Repayment Calculator
- Apply for a Bond
Bond Calculator
Affordability Calculator
Bond Costs Calculator
Bond Repayment Calculator
Contact Us

Disclaimer: The estimates contained on this webpage are provided for general information purposes and should be used as a guide only. While every effort is made to ensure the accuracy of the calculator, RE/MAX of Southern Africa cannot be held liable for any loss or damage arising directly or indirectly from the use of this calculator, including any incorrect information generated by this calculator, and/or arising pursuant to your reliance on such information.
Mun. Rates & Taxes: ZAR 1755.00
Monthly Levy: ZAR 3695.00
Property description
Experience luxurious family living in this smart apartment nestled within Century City. Offering 2 spacious bedrooms, 2 bathrooms (one en-suite), and 2 parking bays, it presents an ideal blend of comfort and convenience. Step into the inviting living area and modern white kitchen with an office or dining area, leading to an expansive balcony with captivating views of the canal and gardens. The apartment comes fully furnished.
Situated in one of The Island Club's prime locations, this corner unit enjoys abundant sunlight from sunrise to sunset. Additional features include energy-efficient amenities, 3 aircon units, and a back balcony for added comfort.
The Island Club offers an array of facilities, including kids' play areas, a fully equipped gym, an Olympic pool, and more, all just steps away from your door. With convenient access to Canal Walk Shopping Centre, restaurants, schools, and excellent security, this centrally located apartment is a smart choice for discerning buyers seeking the best of Cape Town living.
Property Details
- 2 Bedrooms
- 2 Bathrooms
- 1 Lounges
Property Features
- Pool
- Garden
- Family TV Room
- Outbuildings: 1
- Building Options: Facing: North, West, Style: Modern, Open Plan, Wall: Brick, Plaster, Concrete
- Temperature Control 1 3 aircons + bathroom heater
- Special Feature 1 Open Plan, Lifts Corner unit, balcony, + plenty of sun!
- Security 1 Electric Garage, Security Gate, 24 Hour Access, Perimeter Wall Security gate, manned security
- Pool 1 Shared swimming pool.
- Parking 1 Secure Parking Underground and open
- Outbuilding 1 1 Balcony with views.1 back balcony
- Office/study 1 Balcony Carpets, sliding doors inviting the outdoors in.
- Living Room/lounge 1 Tiled floors
- Kitchen 1 Open Plan, Scullery, Stove (Oven & Hob), Stove Tiled floors, family counter with bar stools
- Garden 1 Communal, Garden Services, Immaculate Condition, Landscaped, Water Feature, Zen Garden Shared lush Gardens.
- Family/TV Room 1 Air Conditioner
- Entrance Hall 1 Tiled Floors
- Bedroom 1 King Bed Carpets
- Bathroom 1 Full, Basin, Main en Suite, Bath, Toilet Tiled floors
| Bedrooms | 2 |
| Bathrooms | 2 |
| Floor Area | 156 m2 |
| Erf Size | 170 m2 |
Contact the Agent

Warren Kidney
Full Status Property Practitioner

































