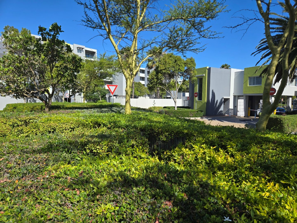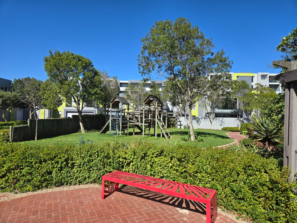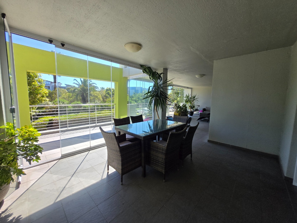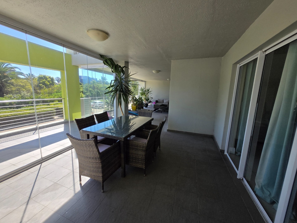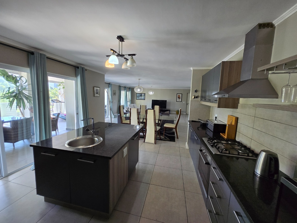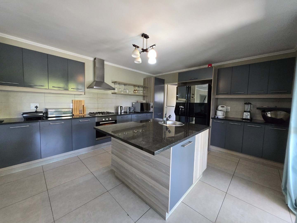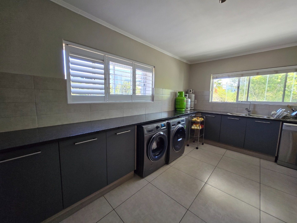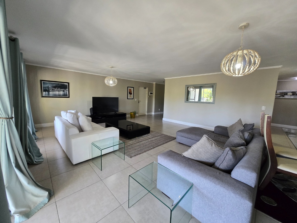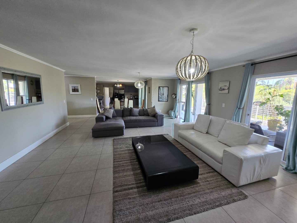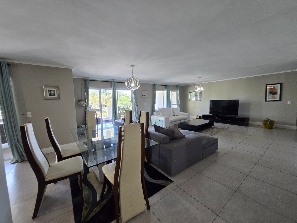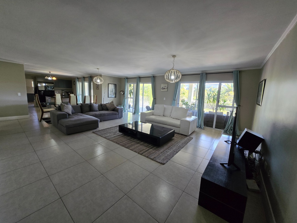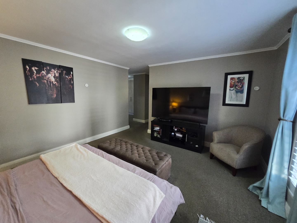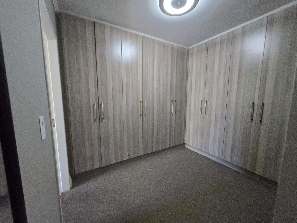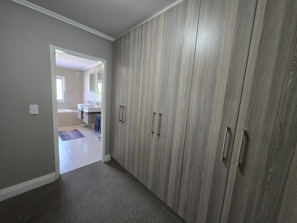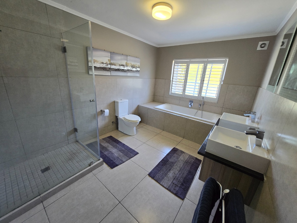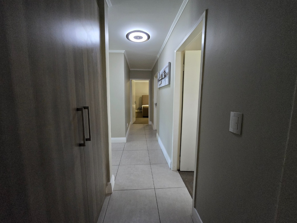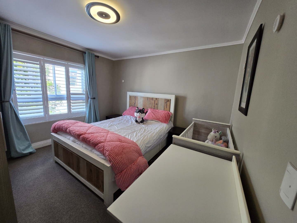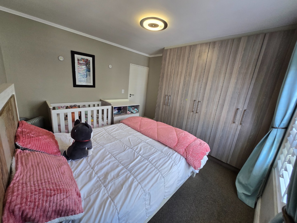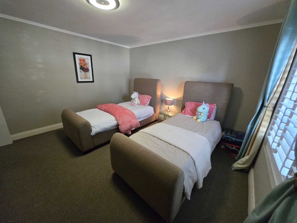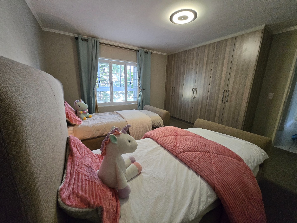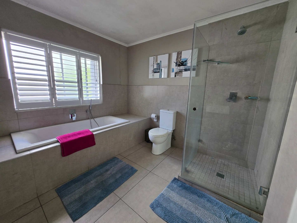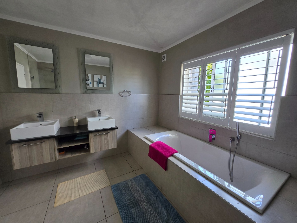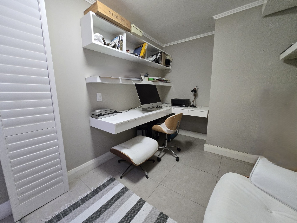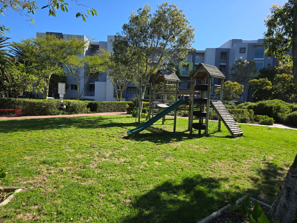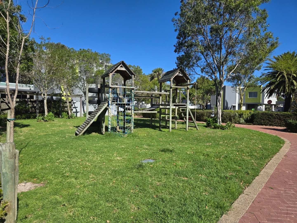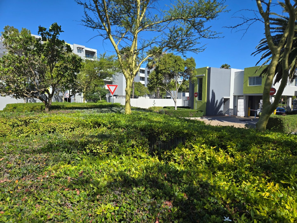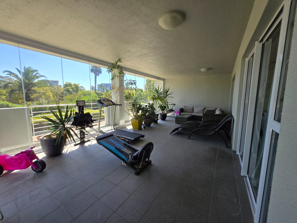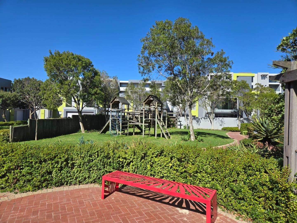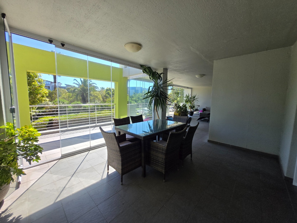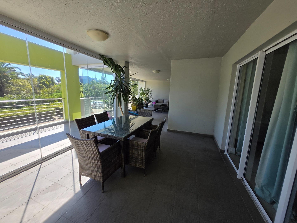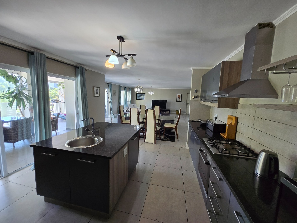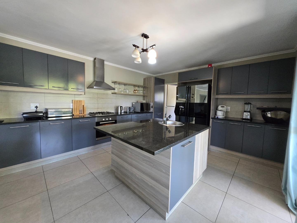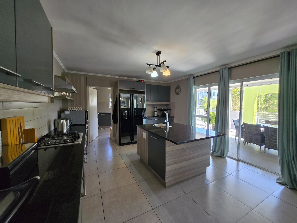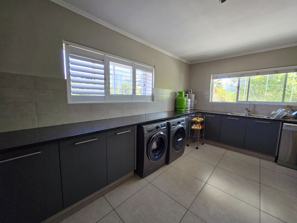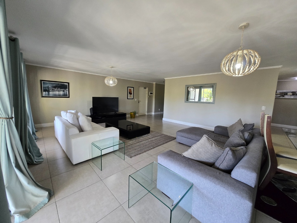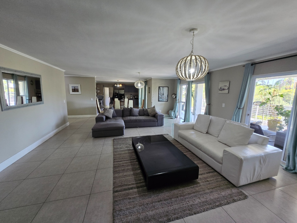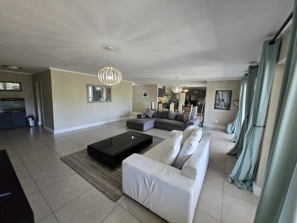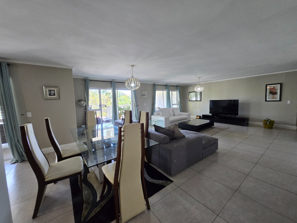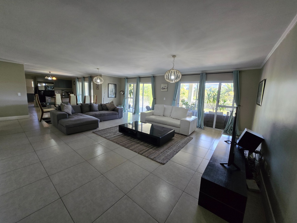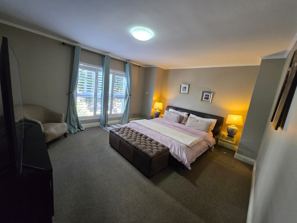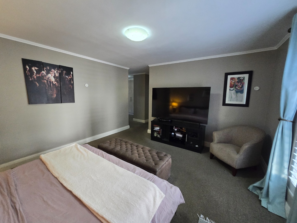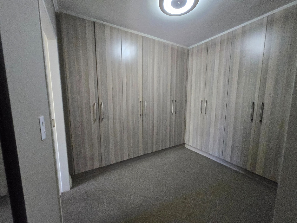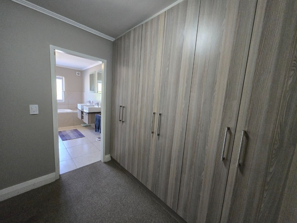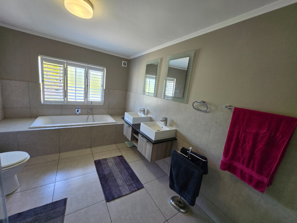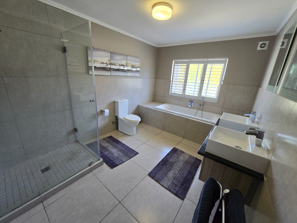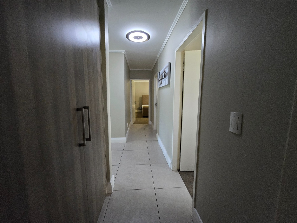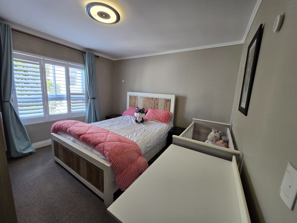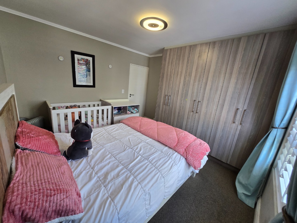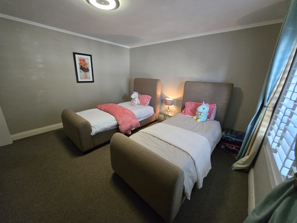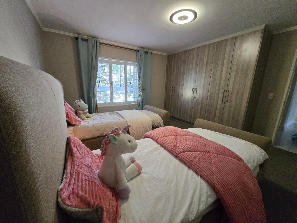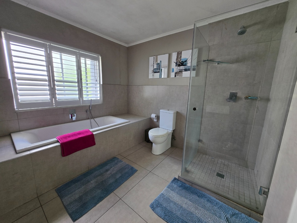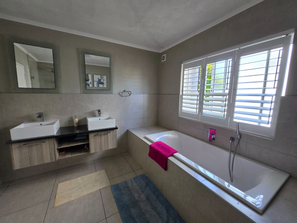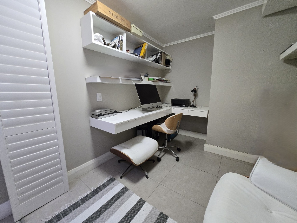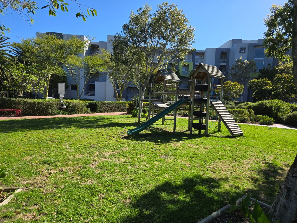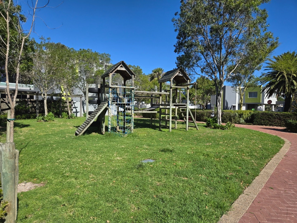- 3
- 2.5
- 327 m2
Monthly Costs
Monthly Bond Repayment ZAR .
Calculated over years at % with no deposit. Change Assumptions
Affordability Calculator | Bond Costs Calculator | Bond Repayment Calculator | Apply for a Bond- Bond Calculator
- Affordability Calculator
- Bond Costs Calculator
- Bond Repayment Calculator
- Apply for a Bond
Bond Calculator
Affordability Calculator
Bond Costs Calculator
Bond Repayment Calculator
Contact Us

Disclaimer: The estimates contained on this webpage are provided for general information purposes and should be used as a guide only. While every effort is made to ensure the accuracy of the calculator, RE/MAX of Southern Africa cannot be held liable for any loss or damage arising directly or indirectly from the use of this calculator, including any incorrect information generated by this calculator, and/or arising pursuant to your reliance on such information.
Mun. Rates & Taxes: ZAR 2800.00
Monthly Levy: ZAR 6890.00
Property description
Step into sophistication at Ashton Park, Century City. This upmarket apartment is perfectly positioned for privacy, relaxation, and effortless entertaining.
• Indoor–Outdoor Living: Frameless glass stackers open onto a sprawling 105m² balcony, creating seamless flow for summer gatherings.
• Lock-Up-and-Go Lifestyle: American shutters and fingerprint access ensure top-tier security whether you’re traveling abroad or living locally.
• Convenience at Your Doorstep: Century City’s premier shopping, fine dining, medical care, and beauty services are all within easy reach.
Inside the Apartment
• Open-Plan Elegance: Lounge, dining, and kitchen areas connect effortlessly, with sliding doors leading to the extended patio.
• Chef’s Kitchen: Gas hob, electric oven, and an extensive scullery with ample cabinetry.
• Private Office: Ideal for work-from-home professionals.
• Luxurious Main Suite: Double-sized bedroom, walk-in dressing room, and a full bathroom with double vanity.
• Additional Bedrooms: Two spacious rooms sharing a full bathroom, plus a separate guest bathroom for added privacy.
Added Features
• Two undercover parking bays
• Children’s play area
• Fingerprint-access security
Arrange your private viewing today with Allison from RE/MAX Property Associates. Whether you’re seeking a secure investment or a new place to call home, Ashton Park offers the perfect blend of luxury and lifestyle.
Property Details
- 3 Bedrooms
- 2.5 Bathrooms
- 1 Lounges
- 1 Dining Area
Property Features
- Outbuildings: 1
- Special Feature 1 Seamless glass stacking doors on patio
- Security 1 American Shutters, Fingerprint Access
- Parking 1 Allocated Parking undercover
- Outbuilding 1 Children's play area with jungle gym in the complex
- Office/study 1 Private Study with shelving and stacking door for privacy
- Living Room/lounge 1 Large open plan, Sliding doors to patio
- Kitchen 1 Centre Island, Gas Hob, Spacious scullery with lots of cupboards
- Dining Room 1 Open plan to the lounge and kitchen
- Bedroom 1 Double size Bedrooms, Main with Walk-in dressing room
- Bathroom 3 1x Guest Bathroom
- Bathroom 1 2x Full Bathrooms with double vanities
| Bedrooms | 3 |
| Bathrooms | 2.5 |
| Floor Area | 327 m2 |
Contact the Agent

Allison Airey-Spengler
Full Status Property Practitioner
