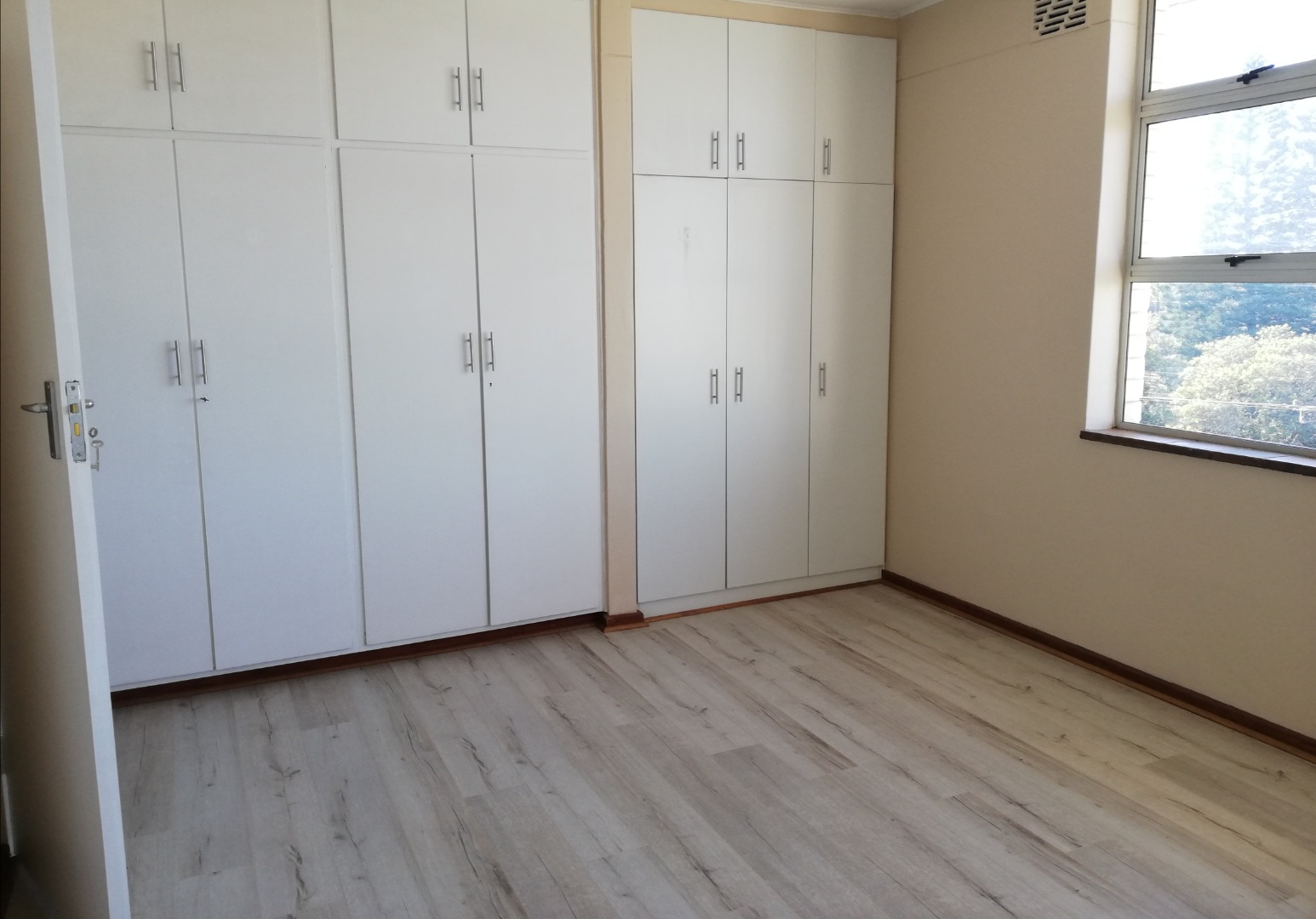- 3
- 1.5
- 86 m2
Monthly Costs
Monthly Bond Repayment ZAR .
Calculated over years at % with no deposit. Change Assumptions
Affordability Calculator | Bond Costs Calculator | Bond Repayment Calculator | Apply for a Bond- Bond Calculator
- Affordability Calculator
- Bond Costs Calculator
- Bond Repayment Calculator
- Apply for a Bond
Bond Calculator
Affordability Calculator
Bond Costs Calculator
Bond Repayment Calculator
Contact Us

Disclaimer: The estimates contained on this webpage are provided for general information purposes and should be used as a guide only. While every effort is made to ensure the accuracy of the calculator, RE/MAX of Southern Africa cannot be held liable for any loss or damage arising directly or indirectly from the use of this calculator, including any incorrect information generated by this calculator, and/or arising pursuant to your reliance on such information.
Mun. Rates & Taxes: ZAR 350.00
Monthly Levy: ZAR 2157.00
Property description
When you walk into this beautiful top floor apartment you will be grabbed by the space it has to offer.
This top floor apartment is situated in a well managed secure complex in the heart of Milnerton and close to all amenities. The schools are of walking distance, i.e. Milnerton primary and high school as well as Seamount Primary School. Milnerton Medi Clinic and the Paddocks Shopping Mall are also of walking distance as well as the Myciti bus routes. Offering 3 spacious bedrooms, two of which has loads of cupboard space. A full bathroom plus a separate guest toilet. A nice size kitchen with loads of cupboard space. A brand new Defy oven/hob and extractor fan. A huge lounge/dining room with views of Durbanville Hills. An undercover parking area. All the floors has been replaced with laminated flooring. The complete unit has been repainted internally. There is also a store room on the ground floor which could be utilised for your Webber and cycling bikes etc.
The complex is pet friendly with Body Corporate approval
Property Details
- 3 Bedrooms
- 1.5 Bathrooms
- 1 Lounges
- 1 Dining Area
Property Features
- Garden
- Outbuildings: 1
- Building Options: Facing: North, Roof: Tile, Wall: Plaster, Window: Aluminium
- Special Feature 1 Storeroom (9m²)
- Security 1 Electric Gate, Security Gate, Intercom, Electric Fencing
- Parking 1 Secure Parking, Tandem Section No: 5
- Outbuilding 1 Storeroom 9m²
- Living Room/lounge 1 Wooden Floors, TV Port, Laminated Floors
- Kitchen 1 Breakfast Nook, Stove (Oven & Hob), Fridge, Washing Machine Connection
- Garden 1 Communal
- Dining Room 1 Wooden Floors
- Bedroom 1 Wooden Floors, King Bed, Laminated Floors
- Bathroom 1 Full
| Bedrooms | 3 |
| Bathrooms | 1.5 |
| Floor Area | 86 m2 |








































