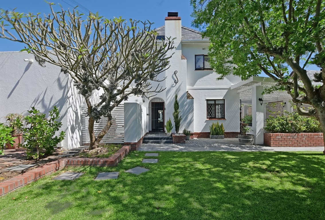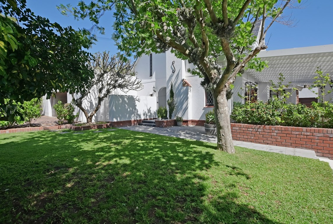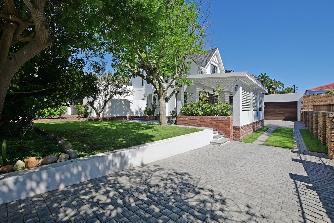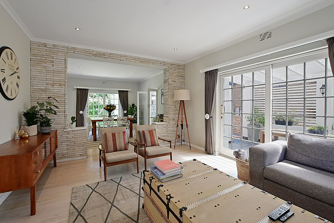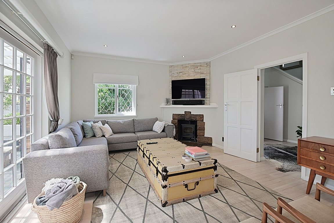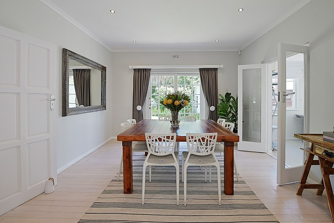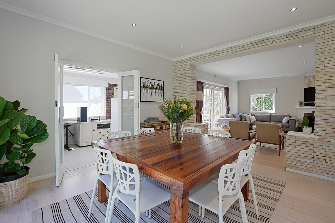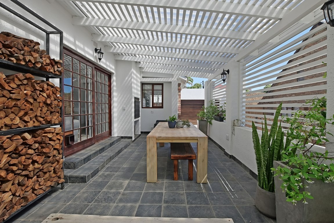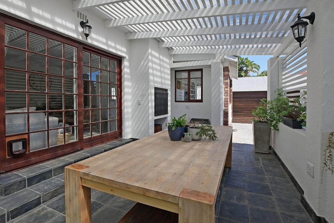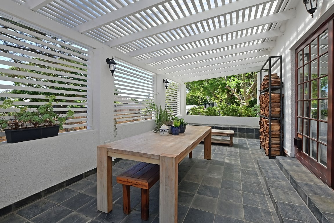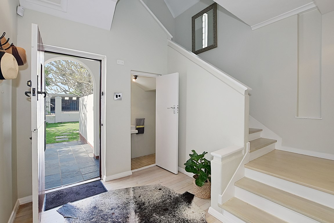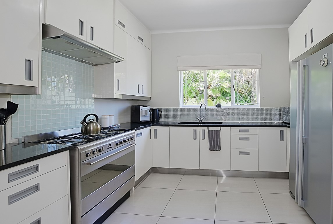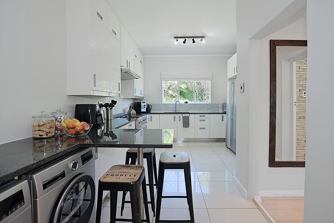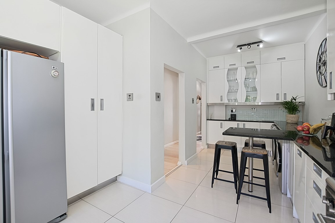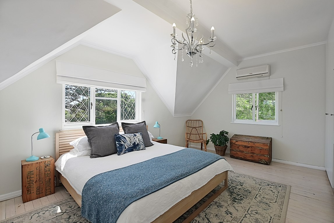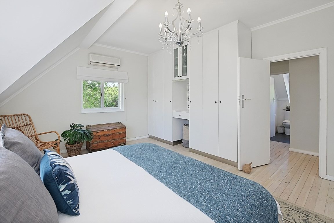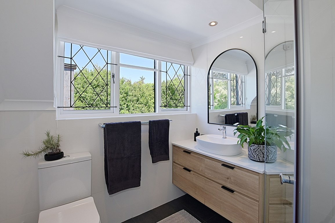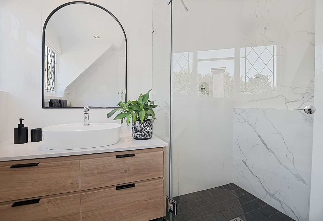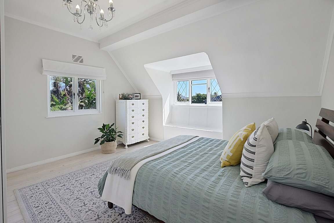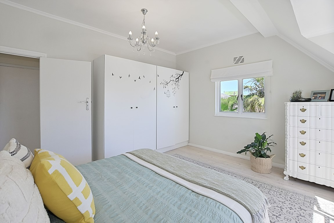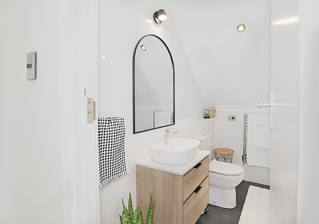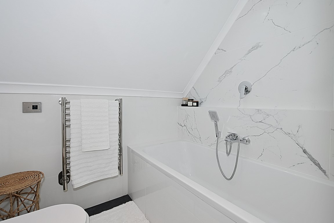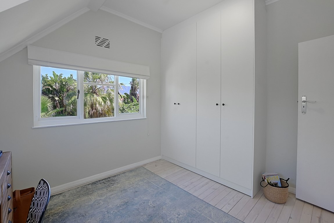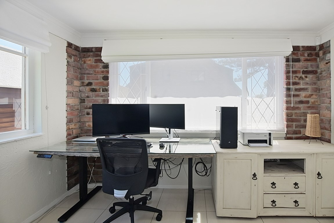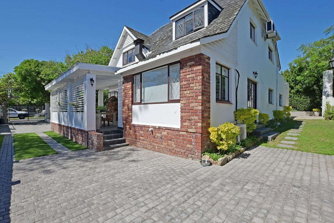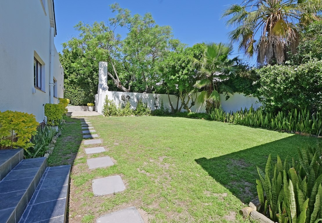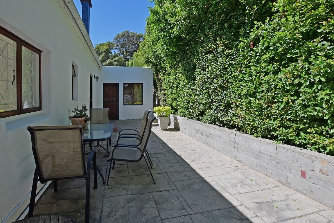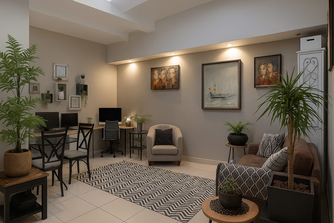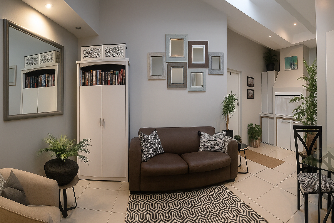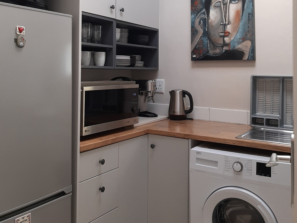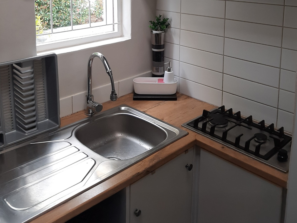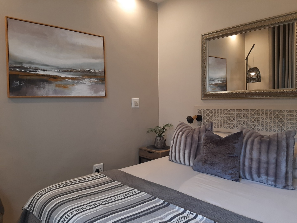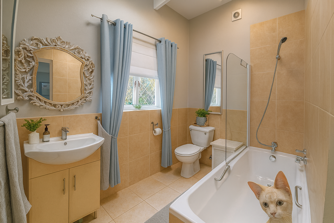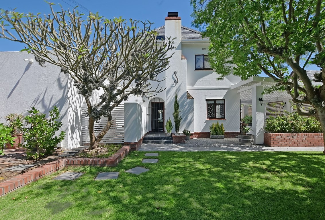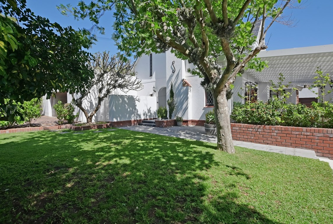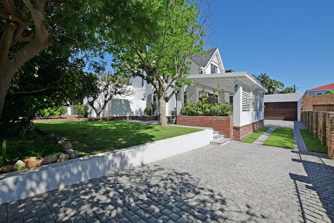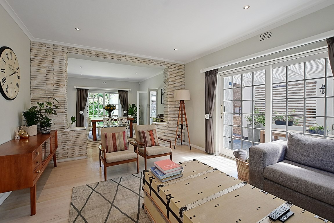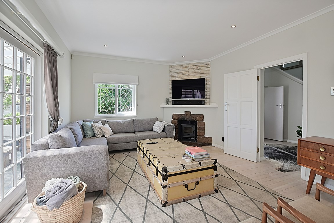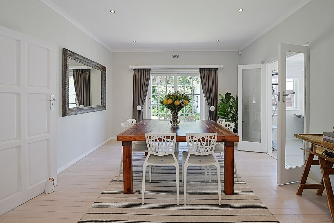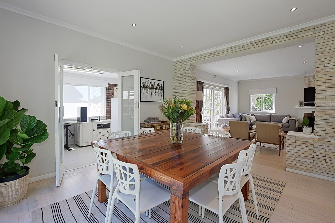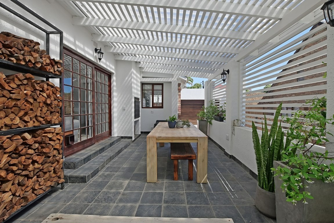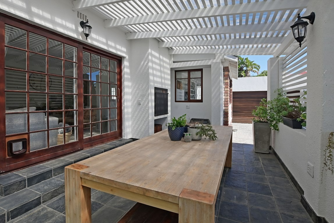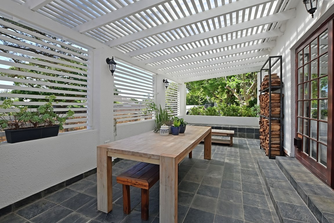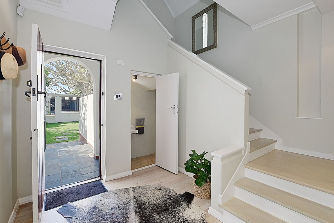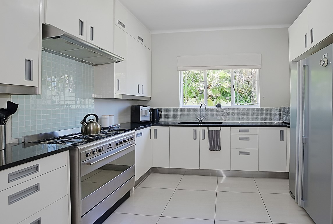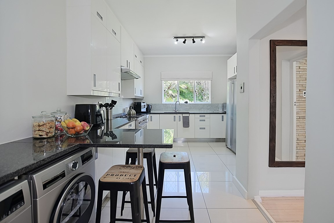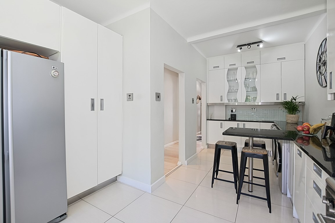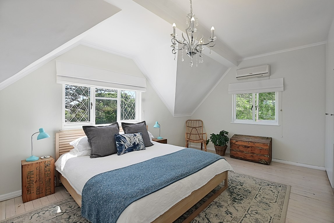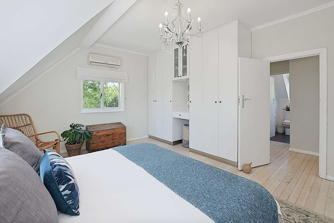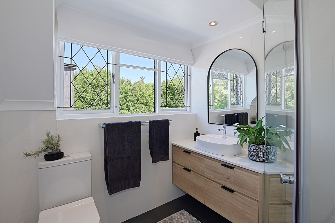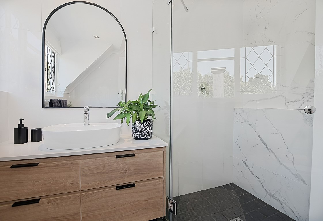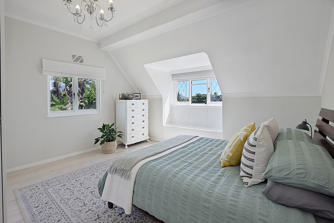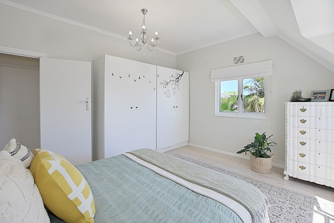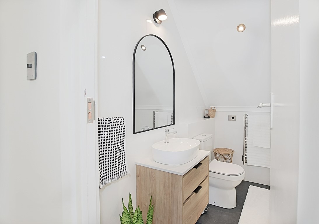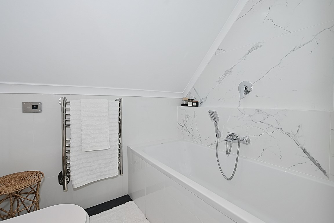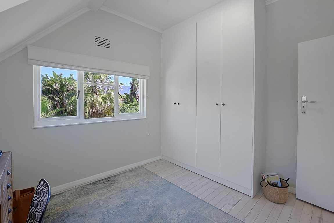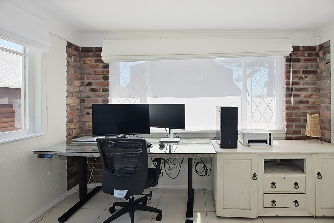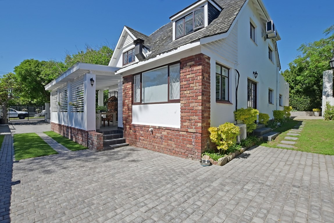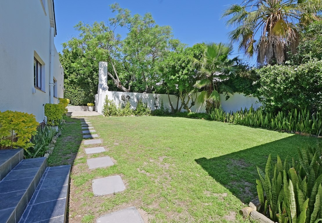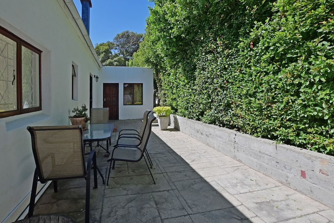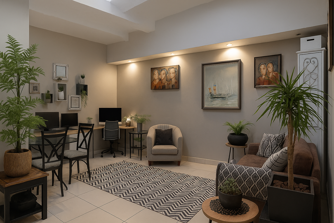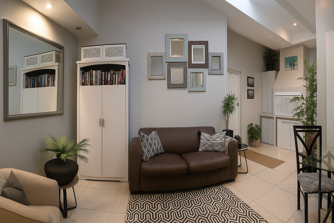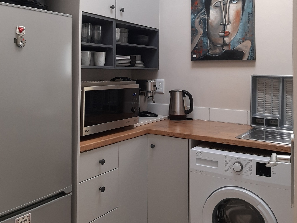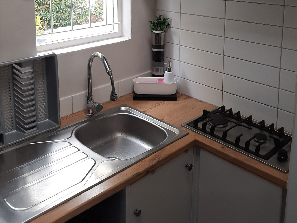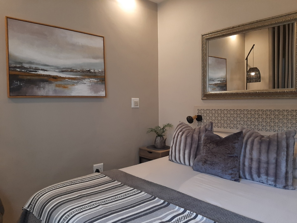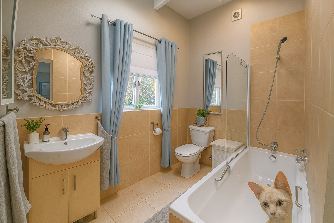- 3
- 2.5
- 4
- 805 m2
Monthly Costs
Monthly Bond Repayment ZAR .
Calculated over years at % with no deposit. Change Assumptions
Affordability Calculator | Bond Costs Calculator | Bond Repayment Calculator | Apply for a Bond- Bond Calculator
- Affordability Calculator
- Bond Costs Calculator
- Bond Repayment Calculator
- Apply for a Bond
Bond Calculator
Affordability Calculator
Bond Costs Calculator
Bond Repayment Calculator
Contact Us

Disclaimer: The estimates contained on this webpage are provided for general information purposes and should be used as a guide only. While every effort is made to ensure the accuracy of the calculator, RE/MAX of Southern Africa cannot be held liable for any loss or damage arising directly or indirectly from the use of this calculator, including any incorrect information generated by this calculator, and/or arising pursuant to your reliance on such information.
Property description
Located in Milnerton Central, this freestanding home sits on an 805sqm erf and provides ample space for comfortable family living. The main house includes three bedrooms and two bathrooms upstairs, one with a shower, toilet and basin, and the other with a shower over a bath. A guest toilet is conveniently located downstairs.
Downstairs, there’s an open-plan lounge and dining area with a fireplace, and a small office nook just off the dining room. The kitchen has a gas hob, space for a double-door fridge, three water points for a washing machine, dishwasher, and tumble dryer, and ample cupboard space. Original wooden floors feature throughout most of the home.
The outdoor area includes two double garages and plenty of secure parking behind automated gates. There are also two outdoor braai areas, one partially covered and ideal for entertaining, and another next to the spacious back garden.
Additional features include a power-saving heat pump, JoJo water tank, wellpoint, automated irrigation system, and an exterior wash and storage area. Security includes two automated street gates, an Ajax alarm system, Hikvision CCTV cameras, and electric gates, all of which can be controlled remotely from your phone.
A one-bedroom flatlet is attached to the house with its own entrance. It includes a bathroom with a shower over bath, a gas hob, and has its own metered electricity connection.
Property Details
- 3 Bedrooms
- 2.5 Bathrooms
- 4 Garages
- 1 Lounges
- 1 Dining Area
Property Features
- Aircon
- Pets Allowed
- Fire Place
- Guest Toilet
| Bedrooms | 3 |
| Bathrooms | 2.5 |
| Garages | 4 |
| Erf Size | 805 m2 |
