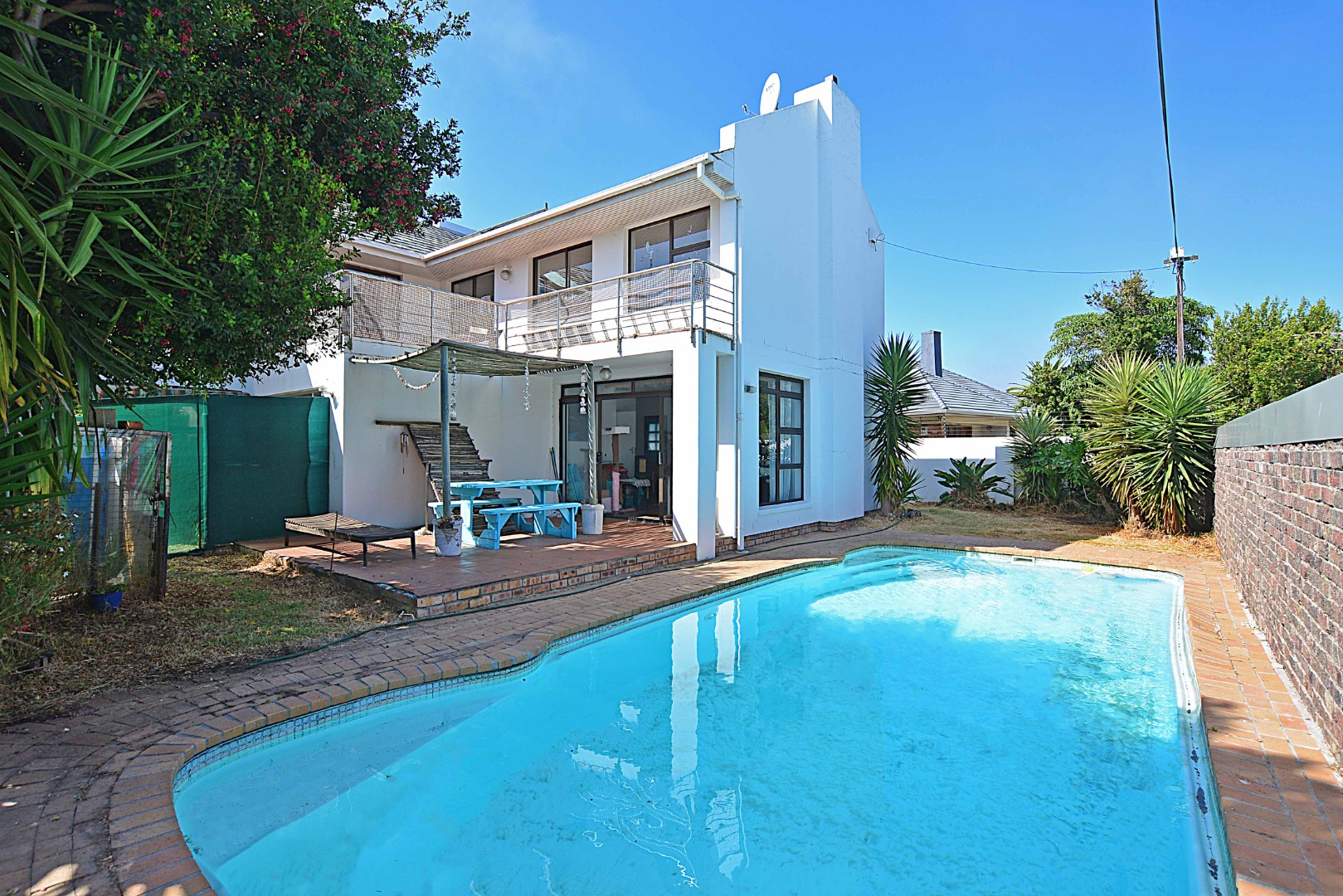- 4
- 2
- 2
- 249 m2
- 640 m2
Monthly Costs
Monthly Bond Repayment ZAR .
Calculated over years at % with no deposit. Change Assumptions
Affordability Calculator | Bond Costs Calculator | Bond Repayment Calculator | Apply for a Bond- Bond Calculator
- Affordability Calculator
- Bond Costs Calculator
- Bond Repayment Calculator
- Apply for a Bond
Bond Calculator
Affordability Calculator
Bond Costs Calculator
Bond Repayment Calculator
Contact Us

Disclaimer: The estimates contained on this webpage are provided for general information purposes and should be used as a guide only. While every effort is made to ensure the accuracy of the calculator, RE/MAX of Southern Africa cannot be held liable for any loss or damage arising directly or indirectly from the use of this calculator, including any incorrect information generated by this calculator, and/or arising pursuant to your reliance on such information.
Mun. Rates & Taxes: ZAR 1630.00
Property description
This spacious home offers the potential for a large family home, dual living or work from home ( previously run as doctor's rooms) situated close to primary and high school. Has 5 rooms, lounge and doors leading to patio and pool, laundry, bathroom, guest loo, direct access auto garage.
Upstairs: Open plan kitchen living area and doors to balcony, guest loo, large main bedroom and en suite bathroom.
This property does need work. Fully walled off street secure parking.
Property Details
- 4 Bedrooms
- 2 Bathrooms
- 2 Garages
- 1 Lounges
Property Features
- Pool
- Garden
- Family TV Room
- Building Options: Facing: West, Roof: Tile, Wall: Plaster
- Temperature Control 1 Fireplace
- Special Feature 1 Has been used as Doctor's rooms in the past
- Security 1 Totally Fenced, Electric Garage, Alarm System, Outdoor Beams
- Living Room/lounge 1 Fireplace, Open Plan And Dining Room
- Kitchen 1 Open Plan, Stove (Oven & Hob), Dishwasher Connection
- Garage 1 Electric Door Extra large
- Bedroom 1 Patio, Carpets, Built-in Cupboards
- Bathroom 2 Full
- Bathroom 1 Main en Suite
| Bedrooms | 4 |
| Bathrooms | 2 |
| Garages | 2 |
| Floor Area | 249 m2 |
| Erf Size | 640 m2 |


















































