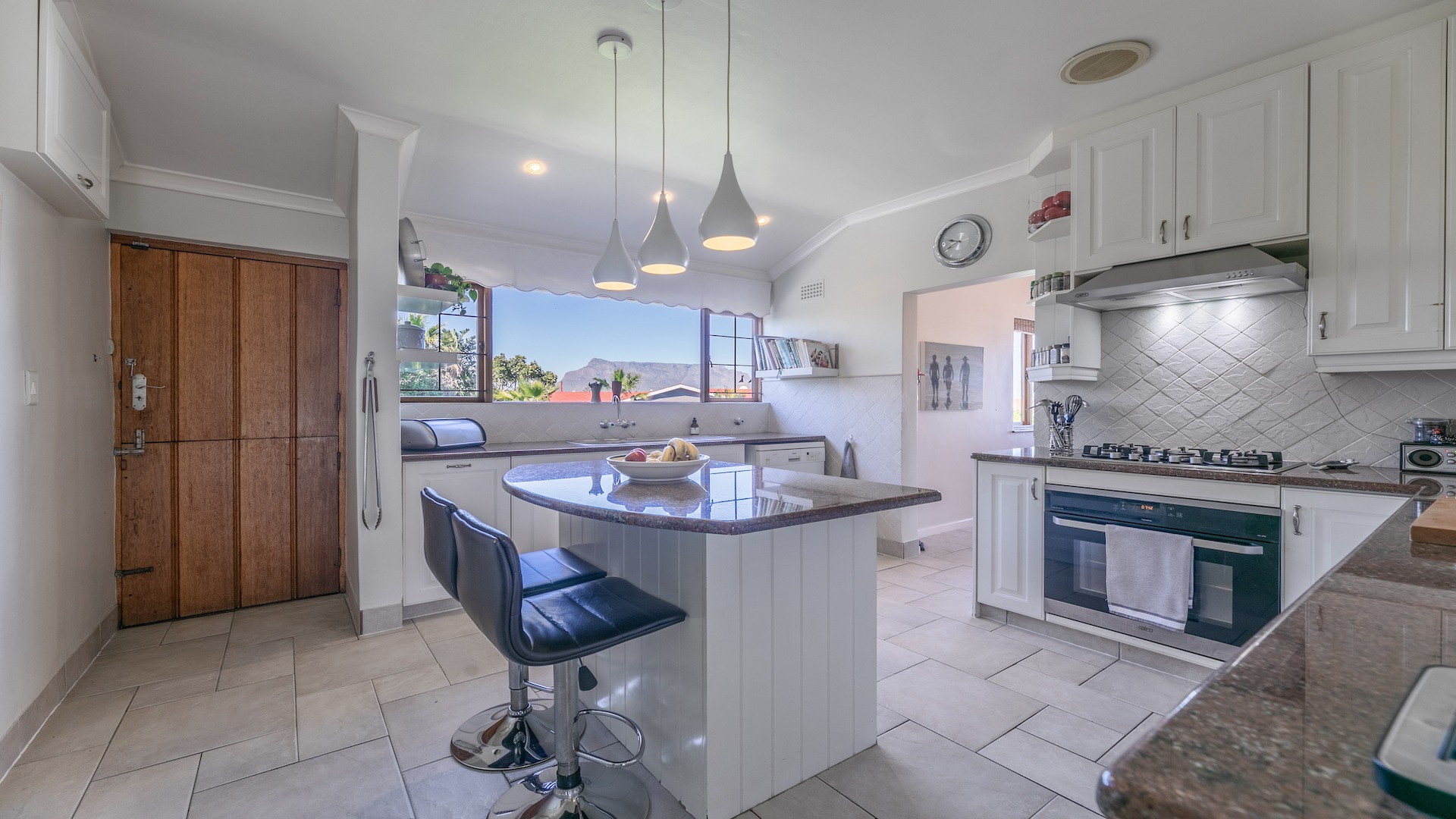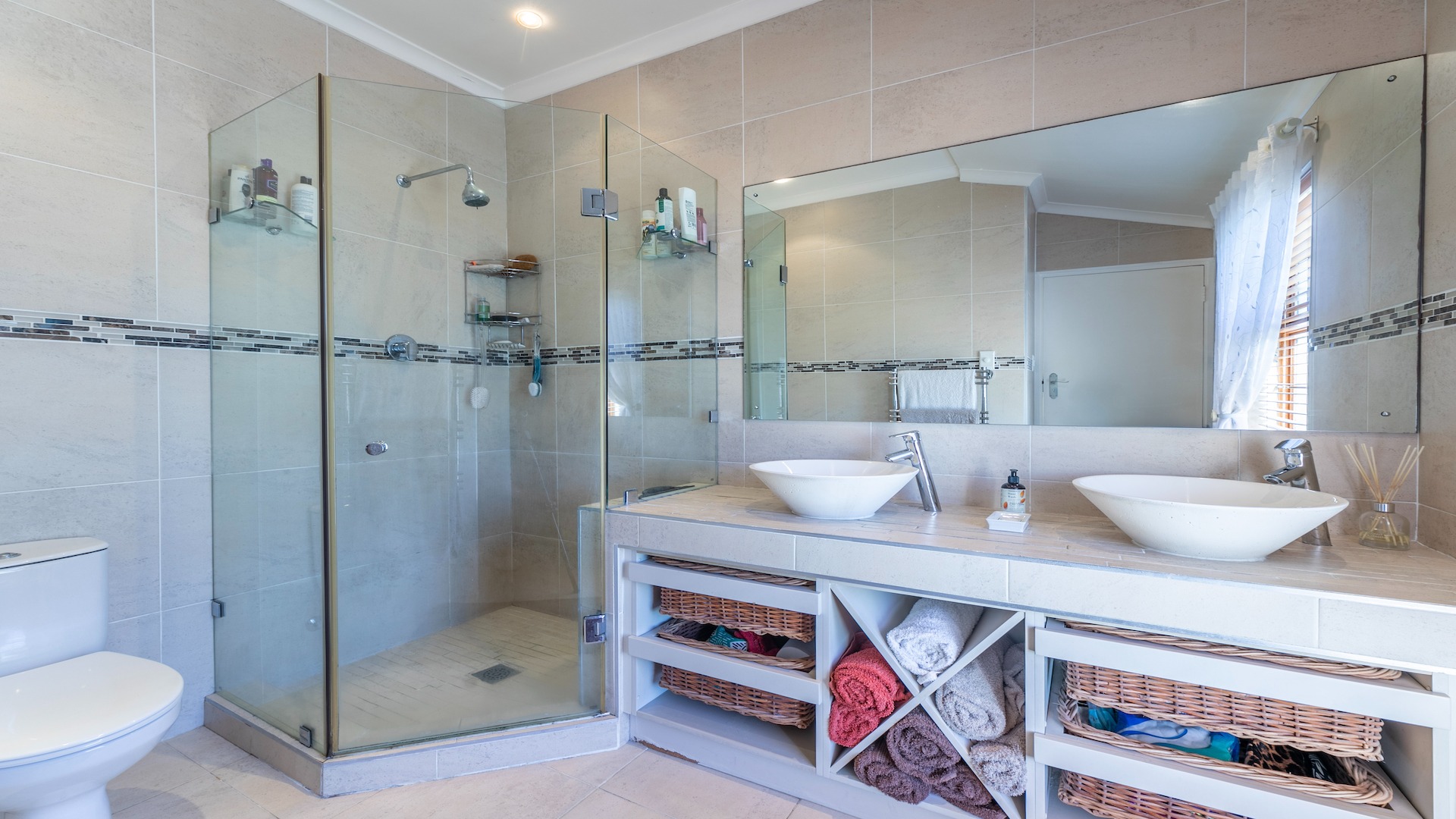- 4
- 3
- 2
- 238 m2
- 1 015 m2
Monthly Costs
Monthly Bond Repayment ZAR .
Calculated over years at % with no deposit. Change Assumptions
Affordability Calculator | Bond Costs Calculator | Bond Repayment Calculator | Apply for a Bond- Bond Calculator
- Affordability Calculator
- Bond Costs Calculator
- Bond Repayment Calculator
- Apply for a Bond
Bond Calculator
Affordability Calculator
Bond Costs Calculator
Bond Repayment Calculator
Contact Us

Disclaimer: The estimates contained on this webpage are provided for general information purposes and should be used as a guide only. While every effort is made to ensure the accuracy of the calculator, RE/MAX of Southern Africa cannot be held liable for any loss or damage arising directly or indirectly from the use of this calculator, including any incorrect information generated by this calculator, and/or arising pursuant to your reliance on such information.
Mun. Rates & Taxes: ZAR 1620.00
Property description
Stunning Family Home with Panoramic Table Mountain and Ocean Views
*Joint Sole Mandate*
This magnificent home, cherished by its current owners for nearly 30 years, offers a rare combination of space, privacy, and breathtaking views. Situated on a corner plot in the heart of Milnerton Central, this luxurious property showcases sweeping vistas of the iconic Table Mountain and the Atlantic Ocean, visible from the outdoor entertainment area, lounge, dining room, and kitchen.
Featuring four generously sized bedrooms, this home offers comfort and style throughout. There’s also the exciting potential to restore a guest flat, adding versatility for additional accommodation or rental income. The spacious double garage provides ample room for vehicles and extra storage.
Milnerton Central is one of Cape Town’s most sought-after neighborhoods, renowned for its central location and proximity to the CBD, making commuting into the city a breeze. This well-established, family-friendly area is known for its sense of community and safety, with many families calling it home for decades.
Don’t miss the opportunity to view this exceptional property and experience all it has to offer!
Property Details
- 4 Bedrooms
- 3 Bathrooms
- 2 Garages
- 1 Lounges
- 1 Dining Area
Property Features
- Pool
- Pets Allowed
- Garden
- Family TV Room
- Outbuildings: 1
- Building Options: Facing: North, Roof: Tile, Style: Modern, Wall: Brick, Window: Wood
- Temperature Control 1 Fireplace
- Security 1 Totally Fenced, Electric Gate, Perimeter Wall
- Outbuilding 1 Flatlet Guest Flat
- Living Room/lounge 1 Open Plan
- Kitchen 1 Pantry, Stove (Oven & Hob)
- Garden 1 Landscaped
- Garage 1 Double, Electric Door
- Family/TV Room 1 Tiled Floors
- Entrance Hall 1 Tiled Floors
- Dining Room 1 Tiled Floors
- Bedroom 1 Open Plan, Built-in Cupboards, Walk-in-closet
- Bathroom 1 Main en Suite, Guest Toilet
Video
| Bedrooms | 4 |
| Bathrooms | 3 |
| Garages | 2 |
| Floor Area | 238 m2 |
| Erf Size | 1 015 m2 |










































































