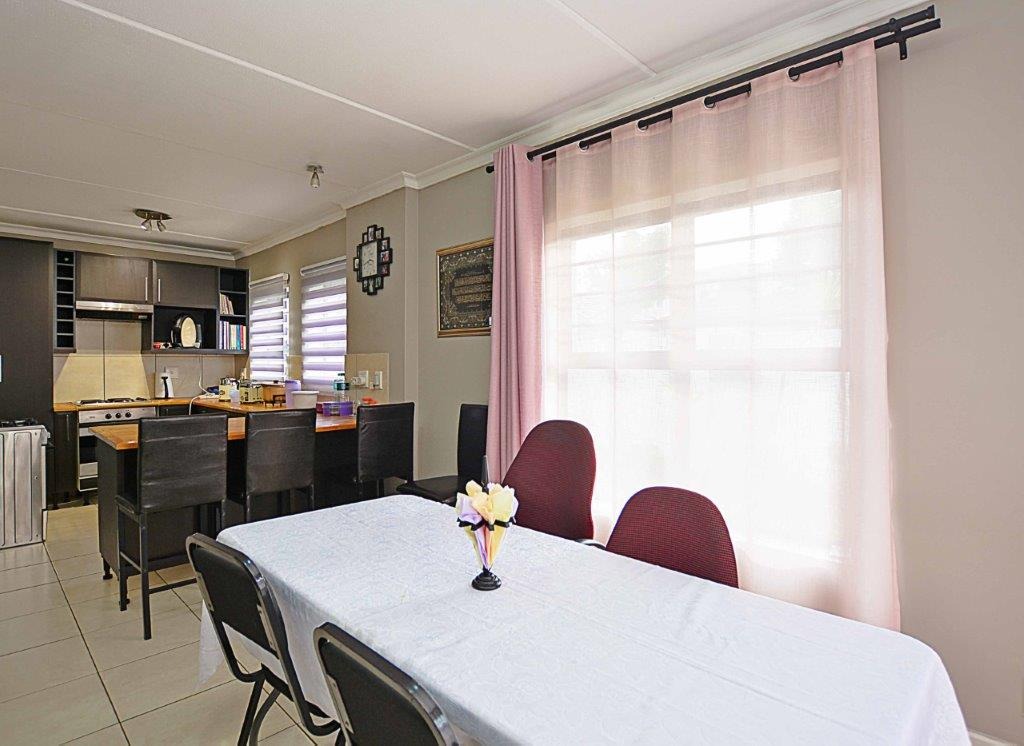- 3
- 2.5
- 2
- 124 m2
- 222 m2
Monthly Costs
Monthly Bond Repayment ZAR .
Calculated over years at % with no deposit. Change Assumptions
Affordability Calculator | Bond Costs Calculator | Bond Repayment Calculator | Apply for a Bond- Bond Calculator
- Affordability Calculator
- Bond Costs Calculator
- Bond Repayment Calculator
- Apply for a Bond
Bond Calculator
Affordability Calculator
Bond Costs Calculator
Bond Repayment Calculator
Contact Us

Disclaimer: The estimates contained on this webpage are provided for general information purposes and should be used as a guide only. While every effort is made to ensure the accuracy of the calculator, RE/MAX of Southern Africa cannot be held liable for any loss or damage arising directly or indirectly from the use of this calculator, including any incorrect information generated by this calculator, and/or arising pursuant to your reliance on such information.
Mun. Rates & Taxes: ZAR 970.00
Monthly Levy: ZAR 1363.00
Property description
Sole Mandate!
This modern well maintained double story is well-positioned in the Royal Windsor security estate. It has a manicured western-facing garden.
The home comprises of a large open plan lounge, dining room, guest toilet, and open plan modern kitchen with a Sep. scullery. The lounge leads out to a sheltered braai area with space to entertain and for children to play. Downstairs there are two garages with direct access to the house. While Upstairs there are three large bedrooms with the main bedroom having a Sep. en suite.
Furthermore, it has a full family bathroom. The complex is well managed with parks and lots of visitors parking. It Is A Freehold And Is Pet Friendly. This property is situated to all amenities, the MyCiTi bus routes and is very centrally positioned. Call Today For A Sneak Preview!
Property Details
- 3 Bedrooms
- 2.5 Bathrooms
- 2 Garages
- 1 Lounges
- 1 Dining Area
Property Features
- Garden
- Special Feature 1 Braai area
- Security 1 In Security Estate
- Parking 1 Visitors Parking
- Kitchen 1 Scullery Well equipped
- Garden 1 West facing. Manicured
- Garage 1 Double, Electric Door
- Dining Room 1 Open Plan
- Bathroom 3 Guest Toilet
| Bedrooms | 3 |
| Bathrooms | 2.5 |
| Garages | 2 |
| Floor Area | 124 m2 |
| Erf Size | 222 m2 |


















































