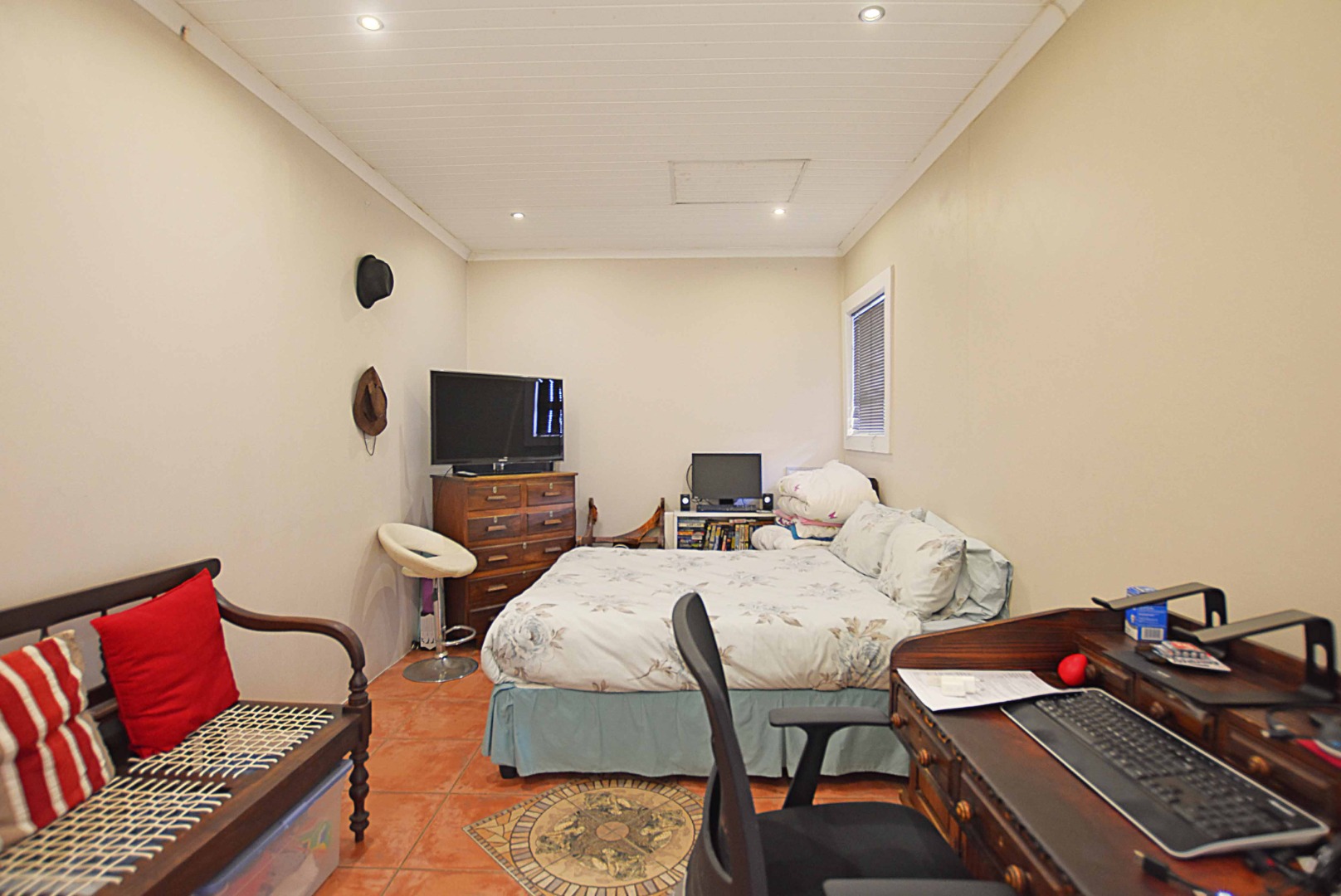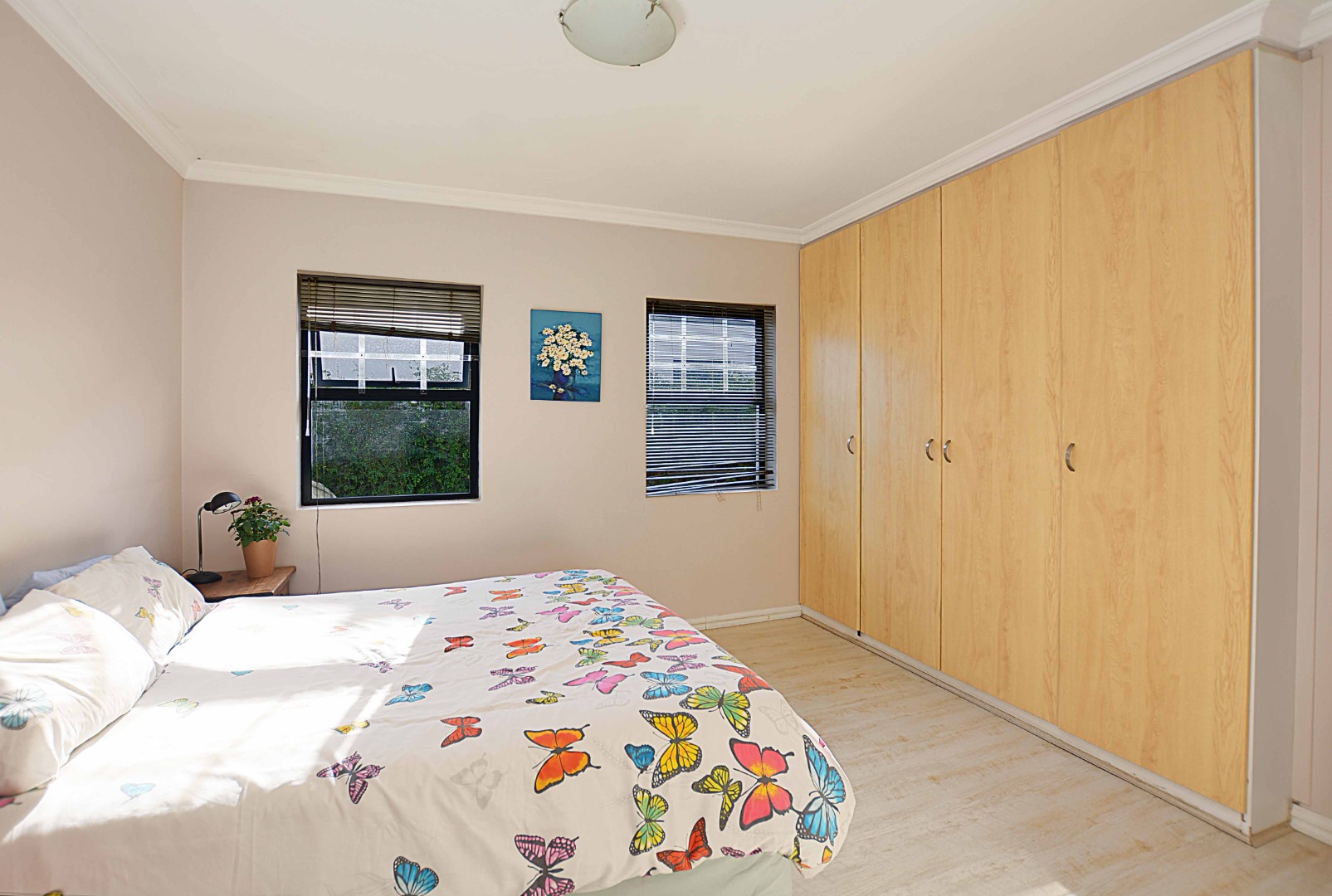- 4
- 2
- 2
- 133 m2
- 204 m2
Monthly Costs
Monthly Bond Repayment ZAR .
Calculated over years at % with no deposit. Change Assumptions
Affordability Calculator | Bond Costs Calculator | Bond Repayment Calculator | Apply for a Bond- Bond Calculator
- Affordability Calculator
- Bond Costs Calculator
- Bond Repayment Calculator
- Apply for a Bond
Bond Calculator
Affordability Calculator
Bond Costs Calculator
Bond Repayment Calculator
Contact Us

Disclaimer: The estimates contained on this webpage are provided for general information purposes and should be used as a guide only. While every effort is made to ensure the accuracy of the calculator, RE/MAX of Southern Africa cannot be held liable for any loss or damage arising directly or indirectly from the use of this calculator, including any incorrect information generated by this calculator, and/or arising pursuant to your reliance on such information.
Mun. Rates & Taxes: ZAR 950.00
Monthly Levy: ZAR 1363.00
Property description
This modern single level family home in sought after gated estate, Royal Windsor, Royal Ascot boasts hassle free living. Offering 3 or 4 beds, with laminate floors, garage has been converted to a 4th bedroom, 2 baths, spacious living area flowing to undercover patio with built in braai in a low maintenance garden setting. Kitchen has granite tops, is well cupboarded and has oven, hob and extractor.
2 garages, 1 remote access, 1 currently converted to a 4th bedroom.
Park in the estate to be enjoyed by children and pets. 24 hour manned security access.
Priced To Sell! Call Me Now!
Property Details
- 4 Bedrooms
- 2 Bathrooms
- 2 Garages
- 1 Lounges
- 1 Dining Area
Property Features
- Garden
- Building Options: Facing: North, Roof: Tile, Style: Modern, Window: Aluminium
- Special Feature 1 Built-in Braai, Sliding Doors Secure separate title complex in sought after gated Estate. 2nd garage has been converted to a 4th bedroom, but can revert to a garage
- Security 1 24 Hour Access 24 hour manned security, burglar bars
- Parking 1 Visitors Parking, Secure Parking In front of property
- Living Room/lounge 1 Tiled open plan
- Kitchen 1 Dishwasher Connection Granite tops, top and bottom bics, plumbed, oven hob and extractor
- Garden 1 Small well maintained
- Garage 1 Double, Electric Door 1 with remote, other garage is converted to an extra bedroom
- Dining Room 1 Tiled Floors, Open Plan Combined lounge dining room
- Bedroom 1 Wooden Floors, Blinds 3 bedrooms, bics and laminate floors, one of the garages is converted to a 4th, but is not on plan
- Bathroom 1 Mes has shower toilet and basin, family has bath basin and toilet
| Bedrooms | 4 |
| Bathrooms | 2 |
| Garages | 2 |
| Floor Area | 133 m2 |
| Erf Size | 204 m2 |














































