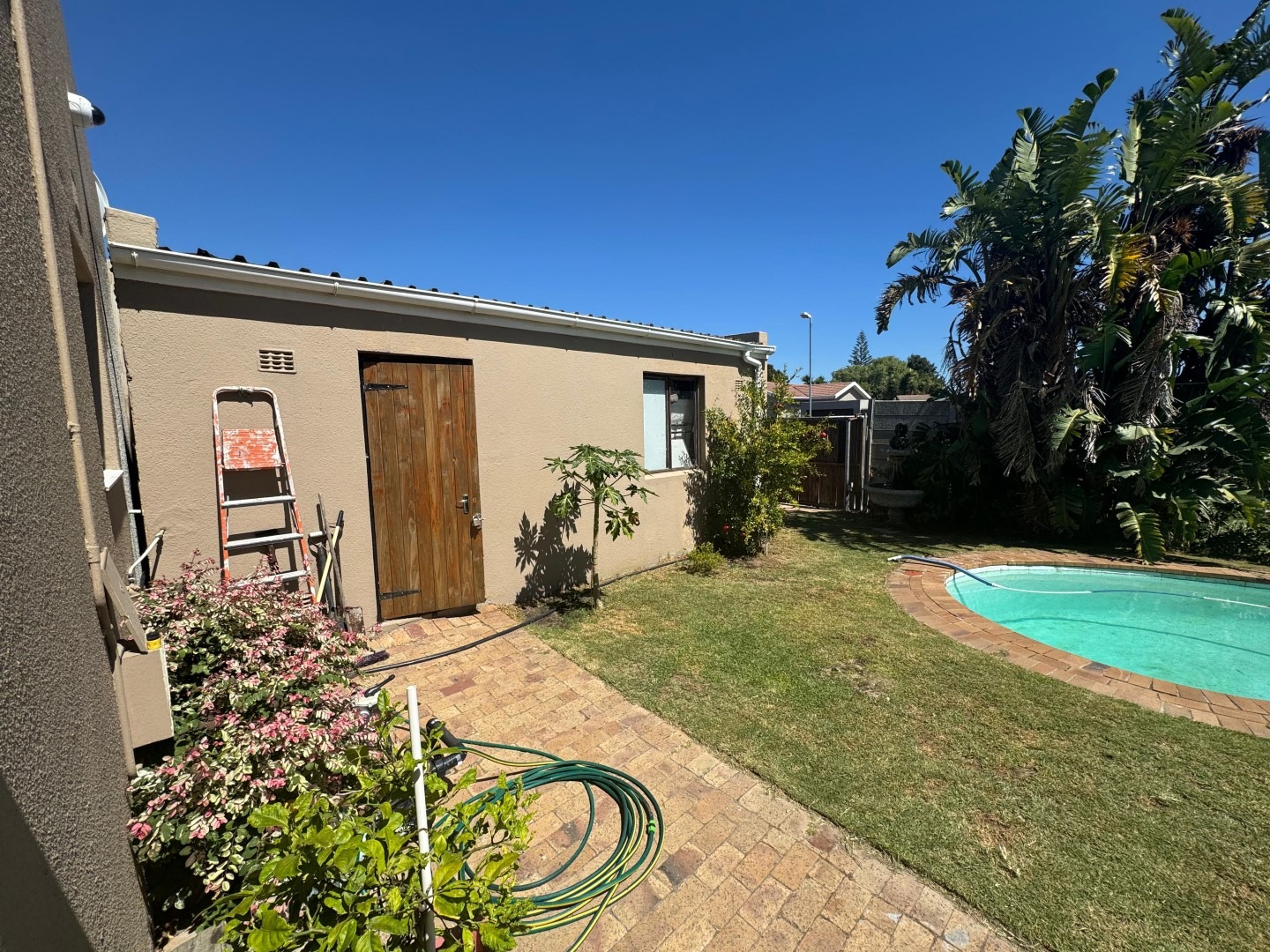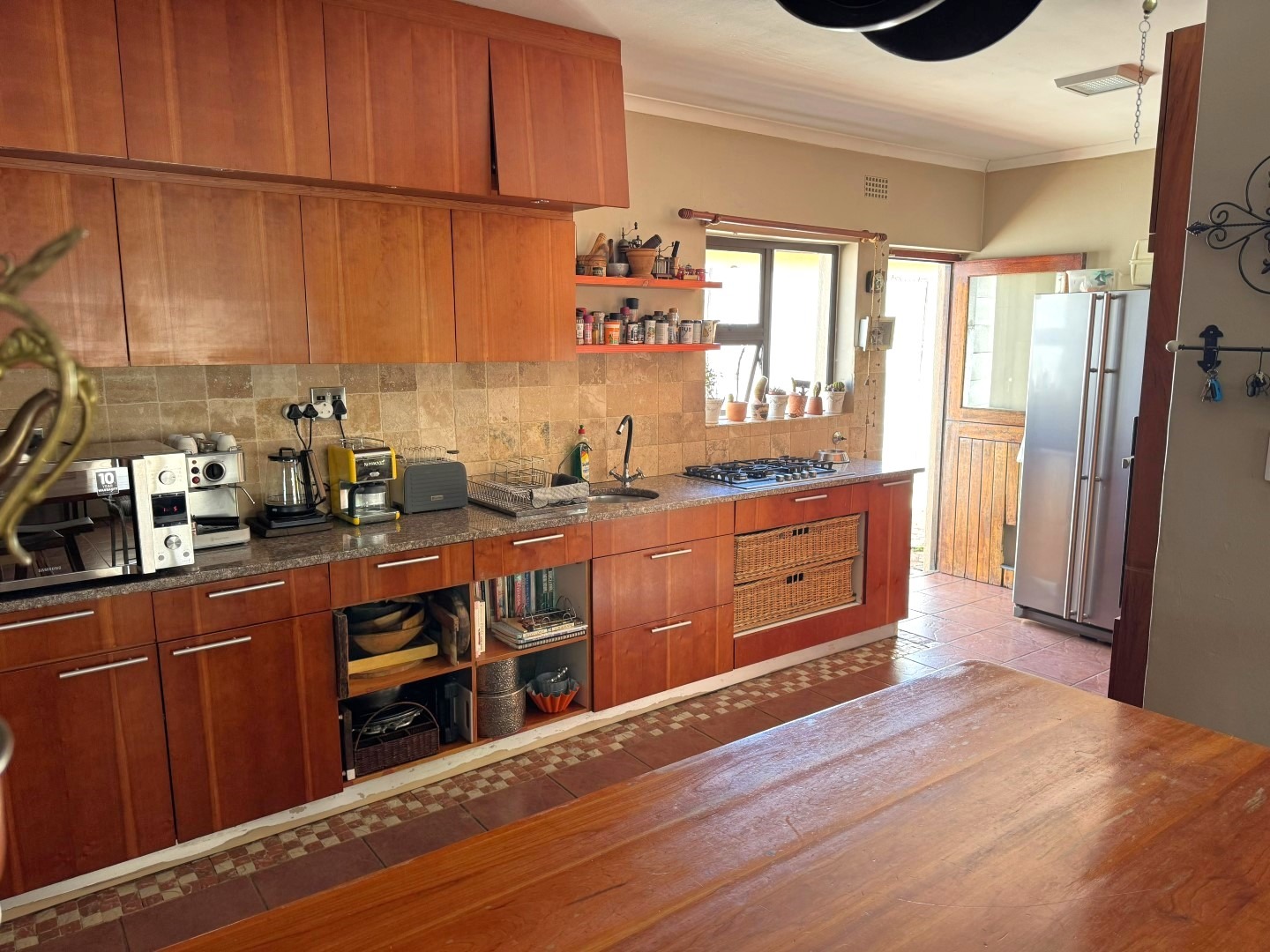- 3
- 2
- 1
- 160 m2
- 494 m2
Monthly Costs
Monthly Bond Repayment ZAR .
Calculated over years at % with no deposit. Change Assumptions
Affordability Calculator | Bond Costs Calculator | Bond Repayment Calculator | Apply for a Bond- Bond Calculator
- Affordability Calculator
- Bond Costs Calculator
- Bond Repayment Calculator
- Apply for a Bond
Bond Calculator
Affordability Calculator
Bond Costs Calculator
Bond Repayment Calculator
Contact Us

Disclaimer: The estimates contained on this webpage are provided for general information purposes and should be used as a guide only. While every effort is made to ensure the accuracy of the calculator, RE/MAX of Southern Africa cannot be held liable for any loss or damage arising directly or indirectly from the use of this calculator, including any incorrect information generated by this calculator, and/or arising pursuant to your reliance on such information.
Mun. Rates & Taxes: ZAR 708.00
Property description
This inviting family home is perfect for those who enjoy entertaining.
It features three bedrooms complete with ample cupboard space, a family bathroom, and a main en suite adjacent to the master bedroom.
The expansive living area boasts a built-in bar and a braai area, ideal for social gatherings.
An open-plan dining room seamlessly connects to the well-appointed kitchen, which includes fitted cupboards, an oven, and a gas hob.
Sliding doors from the main bedroom open onto the garden and swimming pool area, complete with an outdoor braai spot, ensuring a private and tidy outdoor space enclosed by walls.
Positioned on a corner plot, the property includes a gate leading to the garage, as well as a second entrance with an automated gate to access the triple shade port.
Extras such as an inverter enhance the home's appeal.
Contact us to schedule a viewing appointment and discover more about this property.
Property Details
- 3 Bedrooms
- 2 Bathrooms
- 1 Garages
- 1 Lounges
- 1 Dining Area
Property Features
- Pool
- Pets Allowed
- Garden
- Building Options: Facing: Street Front, Roof: Tile, Style: Conventional, Wall: Brick, Plaster, Window: Aluminium
- Special Feature 1 Driveway
- Security 1 Security Gate, Alarm System, Burglar Bars, Perimeter Wall
- Pool 1 Fibreglass in Ground
- Parking 1 Shade Net Covered Triple
- Living Room/lounge 1 Open Plan
- Kitchen 1 Open Plan, Tiled Floors, Gas Hob, Built in Cupboards
- Garage 1 Single
- Dining Room 1 Blinds, Open Plan
- Braai Room 1 Spacious
- Bedroom 1 Built-in Cupboards, Double Bed, Single Bed, Laminated Floors
- Bathroom 1 Basin, Main en Suite, Bath, Shower, Toilet
| Bedrooms | 3 |
| Bathrooms | 2 |
| Garages | 1 |
| Floor Area | 160 m2 |
| Erf Size | 494 m2 |









































