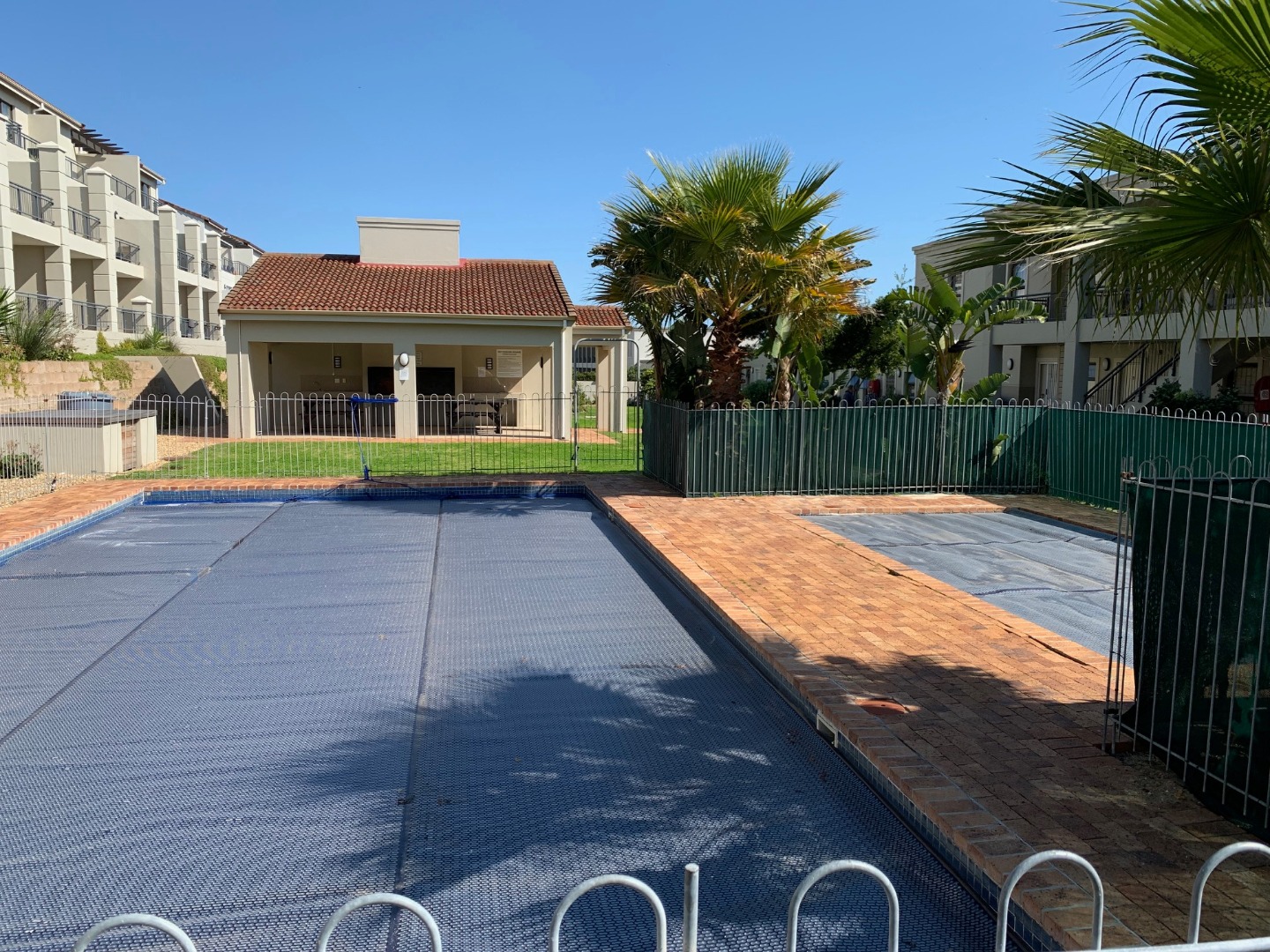- 1
- 1
- 53 m2
Monthly Costs
Monthly Bond Repayment ZAR .
Calculated over years at % with no deposit. Change Assumptions
Affordability Calculator | Bond Costs Calculator | Bond Repayment Calculator | Apply for a Bond- Bond Calculator
- Affordability Calculator
- Bond Costs Calculator
- Bond Repayment Calculator
- Apply for a Bond
Bond Calculator
Affordability Calculator
Bond Costs Calculator
Bond Repayment Calculator
Contact Us

Disclaimer: The estimates contained on this webpage are provided for general information purposes and should be used as a guide only. While every effort is made to ensure the accuracy of the calculator, RE/MAX of Southern Africa cannot be held liable for any loss or damage arising directly or indirectly from the use of this calculator, including any incorrect information generated by this calculator, and/or arising pursuant to your reliance on such information.
Mun. Rates & Taxes: ZAR 354.00
Monthly Levy: ZAR 1762.00
Property description
Spacious one bedroom cottage with a private garden situated in popular Nottingham Square in Royal Ascot. The ideal invest ment for a retired couple or a single person. Centrally located close to the CBD, Century City , The Paddoks shopping Centre as well as easy access to the My Citi bus route.
Offering a good sized lounge/dining combined open plan to kitchen with fitted appliances. One good sized bedroom with en-suite bathroom. Both the lounge and bedroom flow out to a paved private garden .
Purchaser has the choice of new flooring throughout the flat !
This security complex offers pool facilities as well as braai facilities at your doorstep where you can entertain friends and family. Very good investment – please contact me for an exclusive viewing.
Property Details
- 1 Bedrooms
- 1 Bathrooms
- 1 Lounges
- 1 Dining Area
Property Features
- Pool
- Garden
- Building Options: Facing: East, Roof: Flat Roof, Style: Open Plan, Wall: Plaster
- Special Feature: Fibre ready. NO pets. Pre-paid electricity. Building Options: Facing: East, Roof: Flat Roof, Style: Open Plan
- Security: 24 Hour Manned Security Complex with automated gates and electric fencing. Security doors and trellis in front of windows
- Pool: Communal Pool With braai facilities
- Parking: No 28. One parking bay in basement - lots of visitor's parking
- Living Room/lounge: Carpets, Open Plan Flows out to garden
- Kitchen: Stove (Oven & Hob), Extractor Fan, Washing Machine Connection, Tiled Floors
- Garden: Off lounge and bedroom. Paved. Allocated for exclusive use.
- Dining Room: Combined with lounge
- Bedroom: Carpets, Built-in Cupboards
- Bathroom: Main en Suite, Shower, Toilet and Basin
| Bedrooms | 1 |
| Bathrooms | 1 |
| Floor Area | 53 m2 |




















