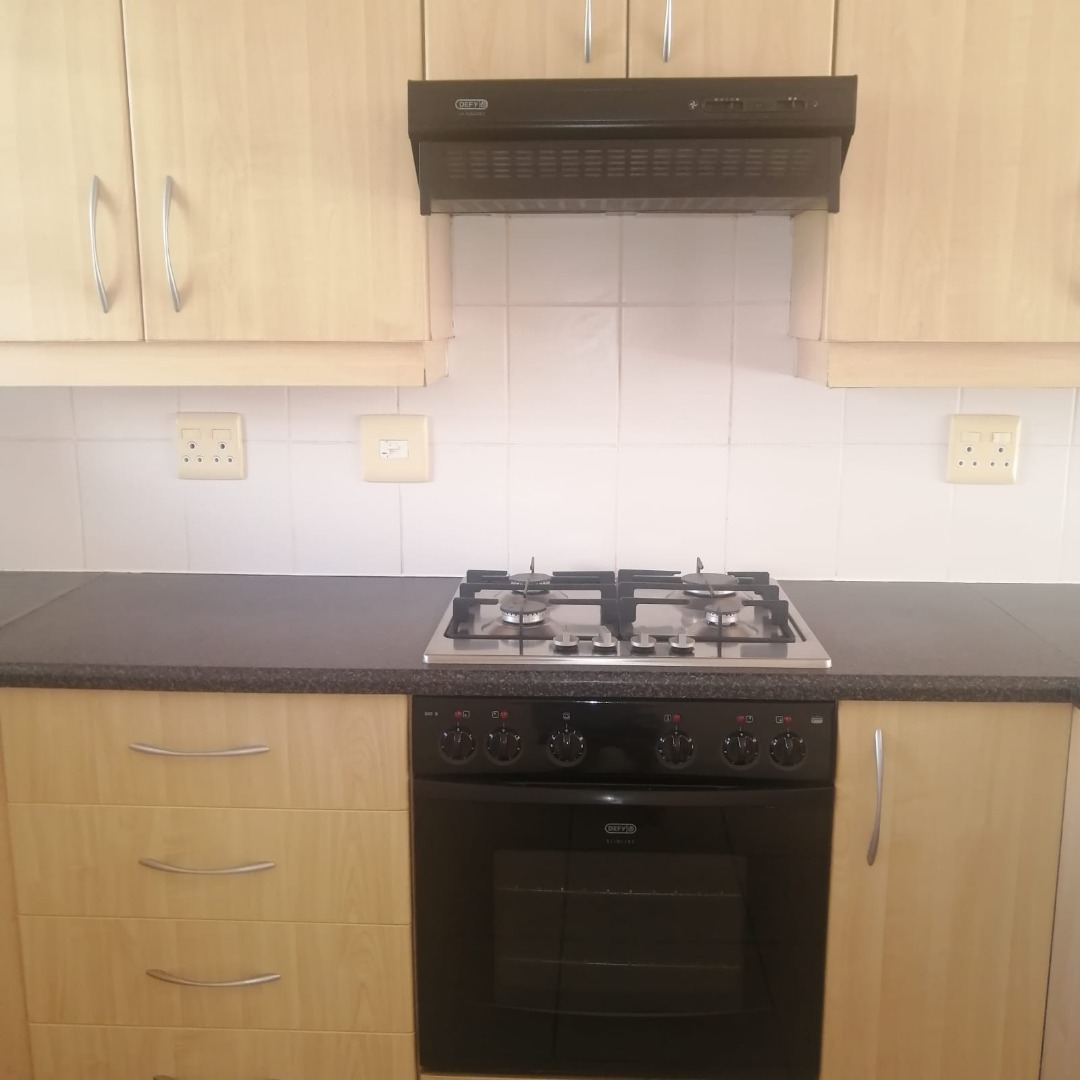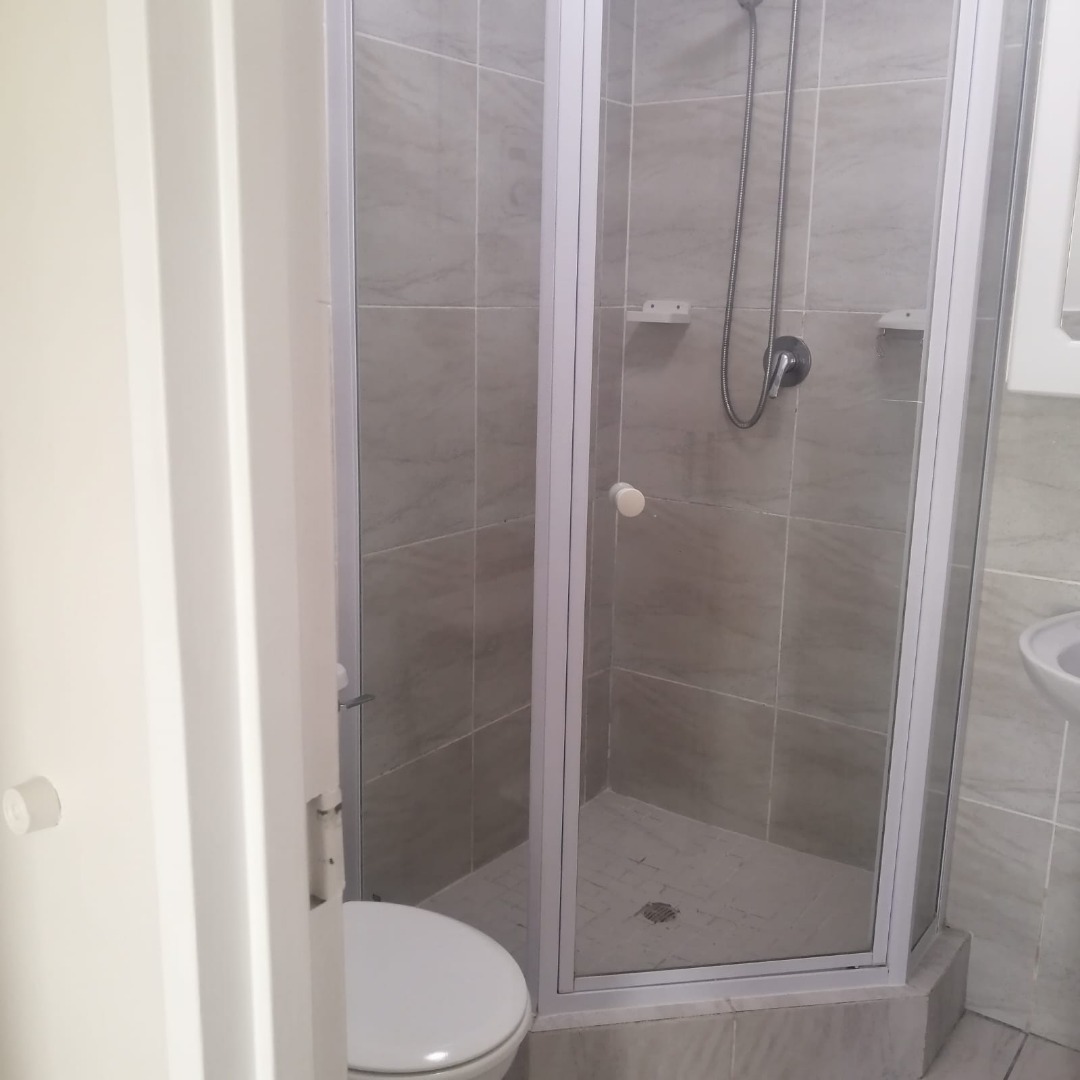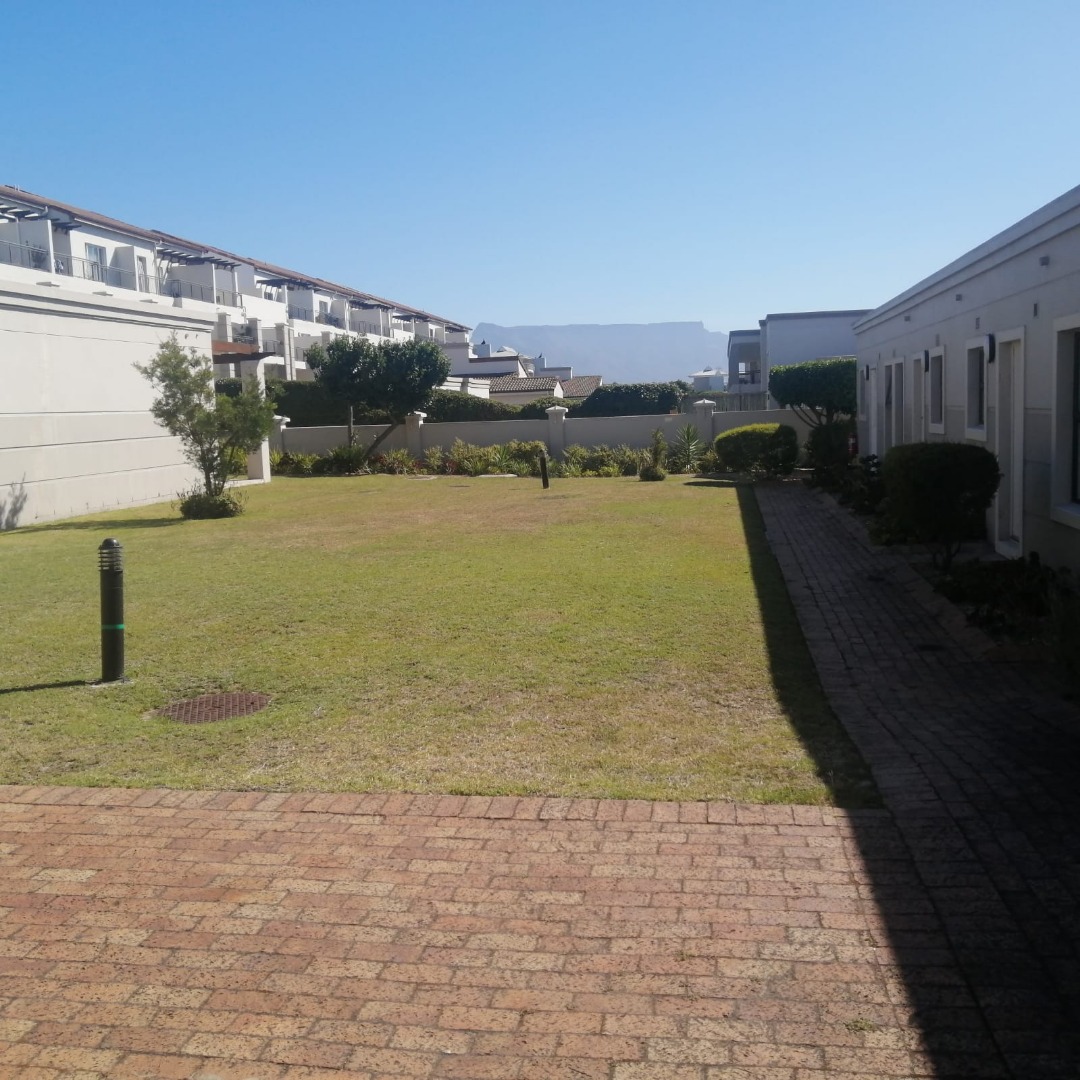- 1
- 1
- 53 m2
Monthly Costs
Monthly Bond Repayment ZAR .
Calculated over years at % with no deposit. Change Assumptions
Affordability Calculator | Bond Costs Calculator | Bond Repayment Calculator | Apply for a Bond- Bond Calculator
- Affordability Calculator
- Bond Costs Calculator
- Bond Repayment Calculator
- Apply for a Bond
Bond Calculator
Affordability Calculator
Bond Costs Calculator
Bond Repayment Calculator
Contact Us

Disclaimer: The estimates contained on this webpage are provided for general information purposes and should be used as a guide only. While every effort is made to ensure the accuracy of the calculator, RE/MAX of Southern Africa cannot be held liable for any loss or damage arising directly or indirectly from the use of this calculator, including any incorrect information generated by this calculator, and/or arising pursuant to your reliance on such information.
Mun. Rates & Taxes: ZAR 330.00
Monthly Levy: ZAR 2233.00
Property description
Welcome to a lifestyle of comfort and convenience where this charming one bedroom ground floor apartment awaits you!
Step inside and discover an inviting open plan kitchen and lounge area that seamlessly flows onto a well manicured private garden for outdoor relaxation. The spacious bedroom features ample built-in cupboards with an en-suite. The kitchen offers loads of cupboard space. Spacious countertop. Gas stove/ Extractor fan. Connection for washing machine. Prepaid Electricity box. Fibre connected. Underground parking.
Communal Swimming pool and braai facilities.
With 24h security, peace of mind is assured, allowing you to fully embrace the comforts of home within this vibrant community.
Don’t miss this fantastic investment opportunity in Royal Ascot
Property Details
- 1 Bedrooms
- 1 Bathrooms
- 1 Lounges
- 1 Dining Area
Property Features
- Pool
- Garden
- Building Options: Facing: North, Roof: Tile, Style: Modern, Open Plan, Wall: Plaster, Window: Aluminium
- Security 1 24 Hour Access, Guard Trellidoors and Burglar Bars in kitchen only
- Pool 1 Communal Pool
- Parking 1 Visitors Parking, Secure Parking, Single
- Living Room/lounge 1 Tiled Floors, Open Plan
- Kitchen 1 Open Plan, Stove (Oven & Hob), Extractor Fan, Washing Machine Connection, Blinds, Gas Hob
- Kitchen 1 Open Plan, Stove (Oven & Hob), Extractor Fan, Washing Machine Connection, Blinds, Gas Hob
- Bedroom 1 Tiled Floors
- Bathroom 1 Shower, Toilet and Basin
| Bedrooms | 1 |
| Bathrooms | 1 |
| Floor Area | 53 m2 |






































