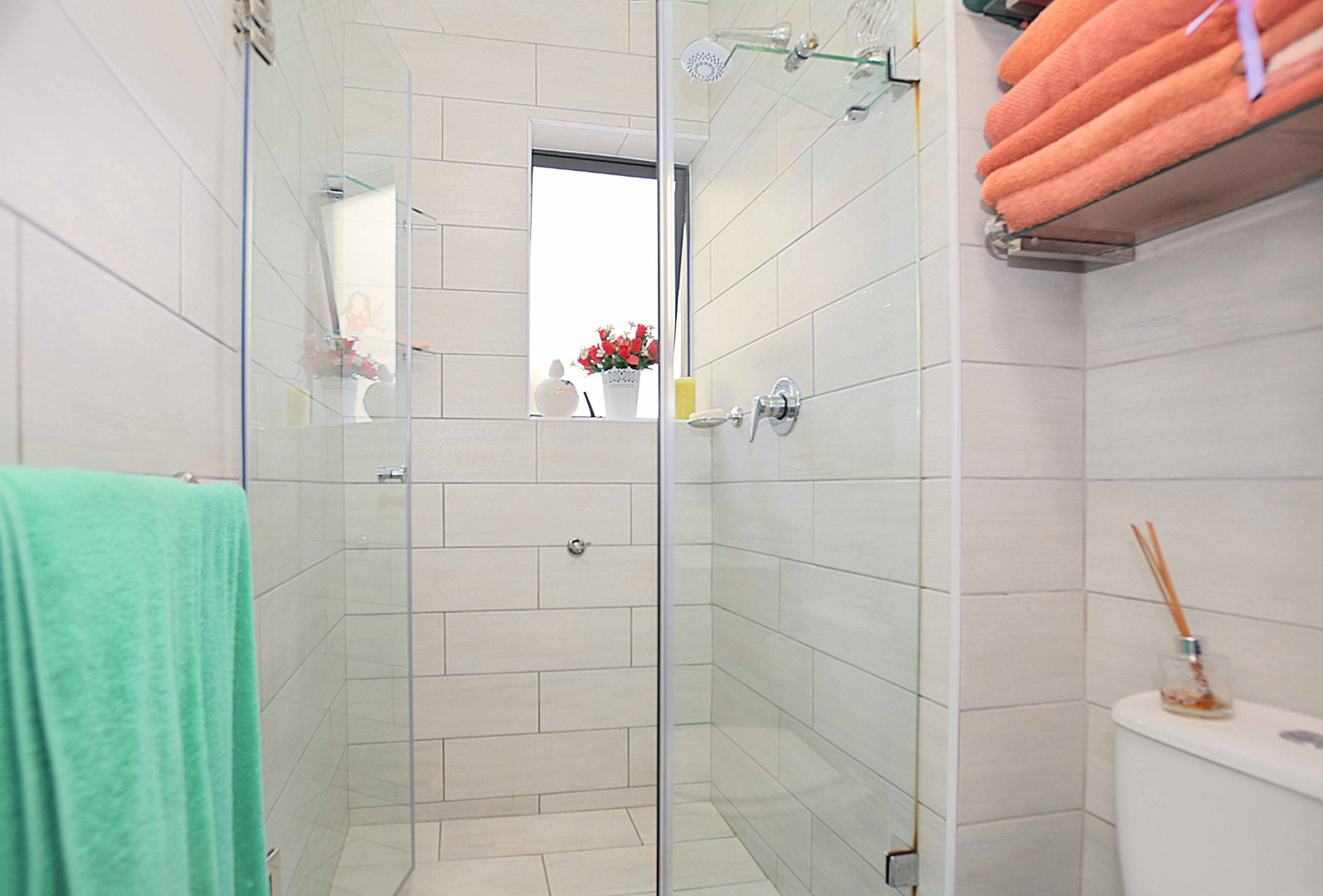- 2
- 2
- 1
- 114 m2
Monthly Costs
Monthly Bond Repayment ZAR .
Calculated over years at % with no deposit. Change Assumptions
Affordability Calculator | Bond Costs Calculator | Bond Repayment Calculator | Apply for a Bond- Bond Calculator
- Affordability Calculator
- Bond Costs Calculator
- Bond Repayment Calculator
- Apply for a Bond
Bond Calculator
Affordability Calculator
Bond Costs Calculator
Bond Repayment Calculator
Contact Us

Disclaimer: The estimates contained on this webpage are provided for general information purposes and should be used as a guide only. While every effort is made to ensure the accuracy of the calculator, RE/MAX of Southern Africa cannot be held liable for any loss or damage arising directly or indirectly from the use of this calculator, including any incorrect information generated by this calculator, and/or arising pursuant to your reliance on such information.
Mun. Rates & Taxes: ZAR 864.00
Monthly Levy: ZAR 3273.00
Property description
This fully renovated, modern 2 Bedroom, 2 Bathroom Apartment is located on the first floor of the beautiful THE MET.
Offering light and airy large open plan living spaces and two generously sized bedrooms, the apartment has been fully upgraded and boasts beautiful vinyl flooring, modern finishes throughout, trendy new bathrooms and a functional contemporary kitchen fitted with ample cupboard space and granite tops. A beautiful bonus is the large balcony with a built-in braai that has a view of Table Mountain to the South and overlooking the racecourse to the East.
The upgraded security features include sliding security gates on all doors, a linked alarm system and an automated garage making this a perfect lock up and go. Additionally, THE MET has 24 hour manned access control, electric fencing, a coin operated laundromat, clubhouse and large swimming pool.
A rare find only minutes away from the MyCiti bus route, the Paddocks Shopping Centre, Milnerton MediClinic with easy access to the City and Century City. Contact me today to schedule your exclusive viewing of this upmarket gem.
Property Details
- 2 Bedrooms
- 2 Bathrooms
- 1 Garages
- 1 Lounges
Property Features
- Pool
- Outbuildings: 1
- Building Options: Facing: East, Roof: Concrete, Style: Conventional, Wall: Plaster
- Special Feature 1 Special Lights, Sliding Doors, Communal Braai Area Large balcony with built-in braai and views
- Security 1 Electric Garage, Security Gate, 24 Hour Response, Burglar Bars, Guard House, Guard, Electric Fencing Security Gate
- Pool 1 Fenced, Communal Pool Communal, Clubhouse and Braai Area
- Parking 1 Visitors Parking, Secure Parking Exclusive use parking
- Outbuilding 1 Clubhouse
- Living Room/lounge 1 Open Plan, vinyl flooring, sliding door, security gates
- Kitchen 1 Breakfast Nook, Stove (Oven & Hob), Extractor Fan, Granite Tops, Washing Machine Connection Viny flooring, granite
- Garage 1 Electric Door, Roll Up, Single Single Garage, automated, roll-up
- Bedroom 1 Patio, Balcony, Curtain Rails, Built-in Cupboards, Double Bed, King Bed Main Bedroom: King Bed, Vinyl Flooring, BIC
- Bathroom 1 Basin, Main en Suite, Shower, Toilet MES - Shower, Toilet, Basin Bathroom 1 - Shower, Toilet, Basin
Video
| Bedrooms | 2 |
| Bathrooms | 2 |
| Garages | 1 |
| Floor Area | 114 m2 |
Contact the Agent

Teresa Swart
Full Status Property Practitioner





































