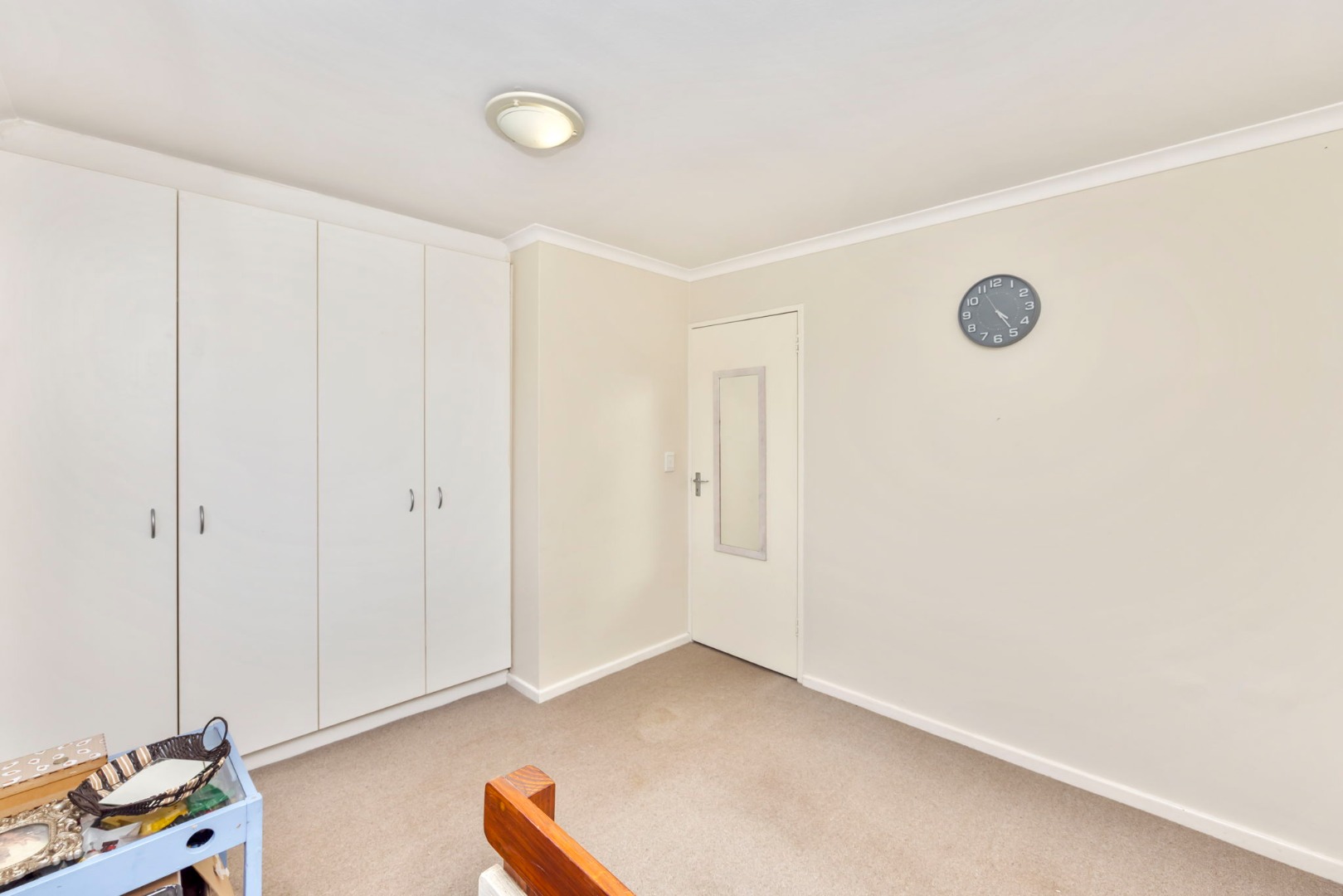- 2
- 1
- 1
- 81 m2
Monthly Costs
Monthly Bond Repayment ZAR .
Calculated over years at % with no deposit. Change Assumptions
Affordability Calculator | Bond Costs Calculator | Bond Repayment Calculator | Apply for a Bond- Bond Calculator
- Affordability Calculator
- Bond Costs Calculator
- Bond Repayment Calculator
- Apply for a Bond
Bond Calculator
Affordability Calculator
Bond Costs Calculator
Bond Repayment Calculator
Contact Us

Disclaimer: The estimates contained on this webpage are provided for general information purposes and should be used as a guide only. While every effort is made to ensure the accuracy of the calculator, RE/MAX of Southern Africa cannot be held liable for any loss or damage arising directly or indirectly from the use of this calculator, including any incorrect information generated by this calculator, and/or arising pursuant to your reliance on such information.
Mun. Rates & Taxes: ZAR 600.00
Property description
Welcome to this stunning home located in Royal Ascot, waiting for a new owner to make their own! This home has so much potential and has an incredible feel. Enjoy the comforts of your own back yard that gets plenty of natural sunlight through the day, which makes it the perfect spot for a peaceful morning coffee and to entertain family and friends with an afternoon braai!
The property is located in a secure complex in the heart of Royal Ascot which is known for its safety and central location. Royal Ascot is a central point to all areas of Cape Town, cutting travelling times in half.
Don’t delay, reach out today to arrange a viewing!
Property Details
- 2 Bedrooms
- 1 Bathrooms
- 1 Garages
- 1 Lounges
Property Features
- Pool
- Pets Allowed
- Garden
- Family TV Room
- Outbuildings: 1
- Building Options: Facing: North, Roof: Tile, Wall: Concrete, Window: Aluminium
- Special Feature 1 Communal Braai Area
- Security 1 Electric Gate, Closed Circuit TV, Electric Fencing, Perimeter Wall
- Pool 1 Communal Pool
- Parking 1 Visitors Parking, Secure Parking
- Outbuilding 1 Communal Laundry
- Living Room/lounge 1 Tiled Floors
- Kitchen 1 Breakfast Nook, Stove (Oven & Hob), Dishwasher Connection
- Garage 1 Single
- Bedroom 1 Built-in Cupboards
- Bathroom 1 Full
| Bedrooms | 2 |
| Bathrooms | 1 |
| Garages | 1 |
| Floor Area | 81 m2 |






























