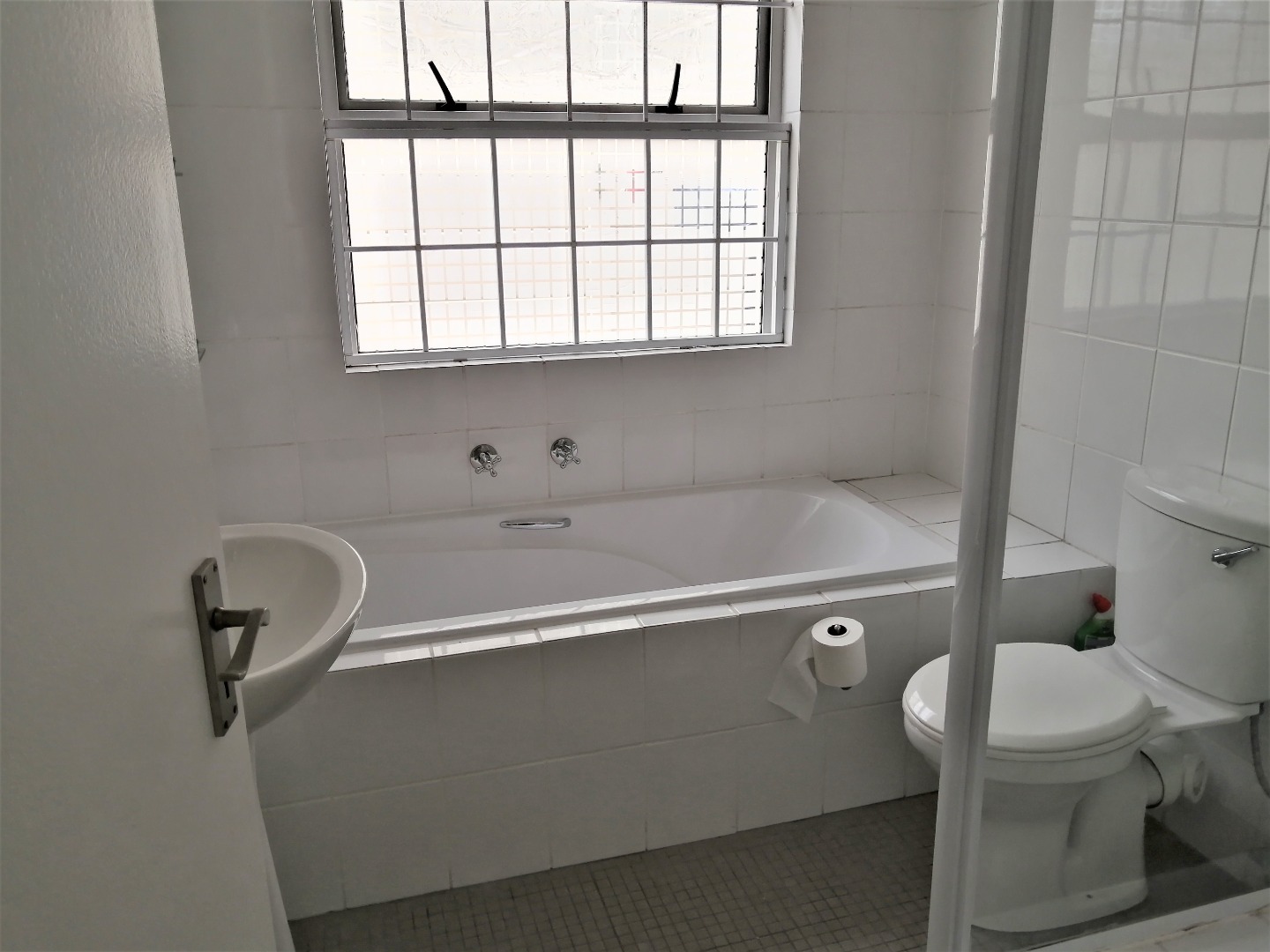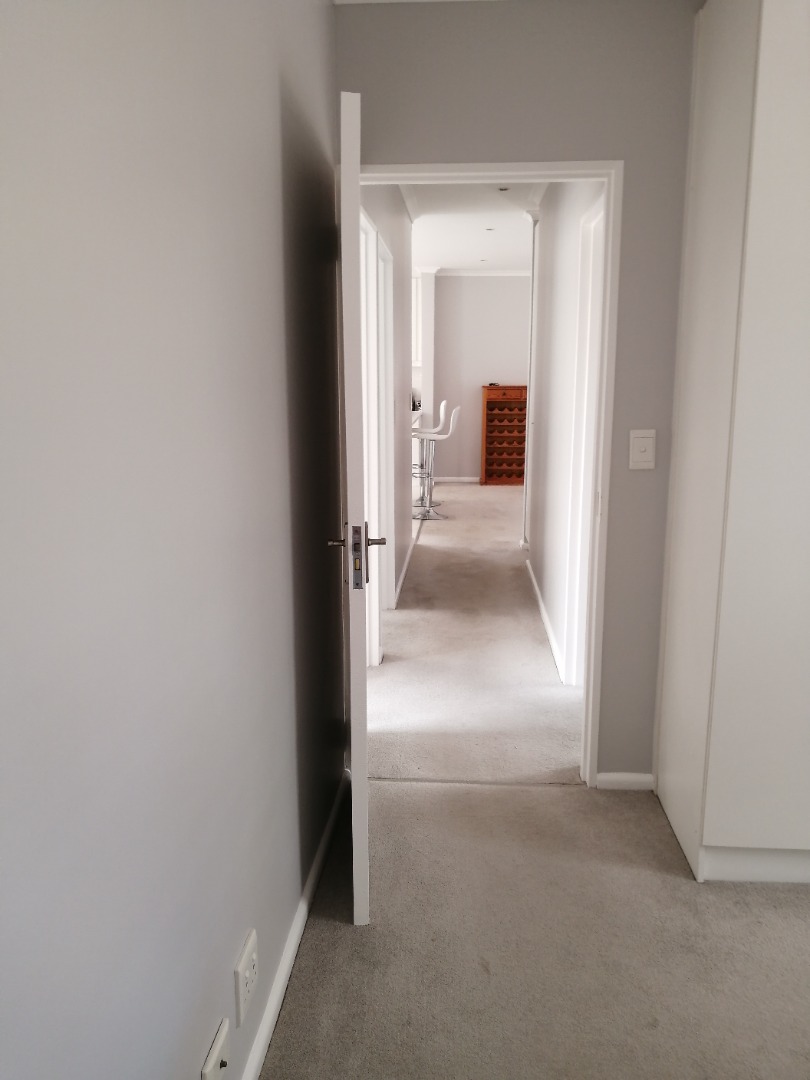- 3
- 2
- 2
- 126 m2
- 342 m2
Monthly Costs
Monthly Bond Repayment ZAR .
Calculated over years at % with no deposit. Change Assumptions
Affordability Calculator | Bond Costs Calculator | Bond Repayment Calculator | Apply for a Bond- Bond Calculator
- Affordability Calculator
- Bond Costs Calculator
- Bond Repayment Calculator
- Apply for a Bond
Bond Calculator
Affordability Calculator
Bond Costs Calculator
Bond Repayment Calculator
Contact Us

Disclaimer: The estimates contained on this webpage are provided for general information purposes and should be used as a guide only. While every effort is made to ensure the accuracy of the calculator, RE/MAX of Southern Africa cannot be held liable for any loss or damage arising directly or indirectly from the use of this calculator, including any incorrect information generated by this calculator, and/or arising pursuant to your reliance on such information.
Mun. Rates & Taxes: ZAR 1250.00
Monthly Levy: ZAR 732.00
Property description
I am delighted to present this light bright and beautiful family home situated in a small secure complex in sought after Royal Ascot. Offers 3 spacious bedrooms all carpeted. The Master bedroom has aircon hot or cold. Upon entering the entrance hall you are greeted with an open plan kitchen with ceasarstone tops and loads of cupboard space. The kitchen flows into the lounge and dining room with sliding doors opening onto a 15sq m undercover patio with pull down blinds overlooking a pretty manicured garden and well established trees where one can sit under and enjoy a cup of coffee or sundowners. The kitchen also boasts an aircon. There are three pointers for washing machine, dishwasher and tumble dryer. A double interleading garage with extra space for 3 more vehicles. A built-in gas fireplace for those cold and cozy nights. This complex is fully secured with cameras at the entrance gate. Also has A borehole wich is a bonus. Excellent neighbourhood!! All on whatsApp group and always looking out for all. The house has just been painted, interior as well as exterior. The owner has also had the roof steam cleaned.
Don’t delay, view today!!!
This home is in pristine condition. Just move in.
Property Details
- 3 Bedrooms
- 2 Bathrooms
- 2 Garages
- 1 Lounges
- 1 Dining Area
Property Features
- Garden
- Building Options: Facing: North, Roof: Tile, Style: Conventional, Open Plan, Wall: Plaster, Window: Aluminium
- Temperature Control 1 Air Conditioning Unit
- Special Feature 1 15m² Undercover patio. Built-in gas fireplace
- Security 1 Electric Garage, Security Gate, Alarm System, Burglar Bars
- Parking 1 Secure Parking In front of garage
- Living Room/lounge 1 Carpets, Curtain Rails, Fireplace, Open Plan
- Kitchen 1 Breakfast Nook, Open Plan, Stove (Oven & Hob), Extractor Fan, Dishwasher Connection, Washing Machine Connection, Tumble Dryer, Air Conditioner
- Garden 1 Immaculate Condition Private
- Garage 1 Double, Electric Door Automated, interleading
- Dining Room 1 Carpets, Curtain Rails
- Bedroom 1 Carpets, Air Conditioner, Curtain Rails, Built-in Cupboards, Queen Bed
- Bathroom 2 Main en Suite
- Bathroom 1 Full
| Bedrooms | 3 |
| Bathrooms | 2 |
| Garages | 2 |
| Floor Area | 126 m2 |
| Erf Size | 342 m2 |












































