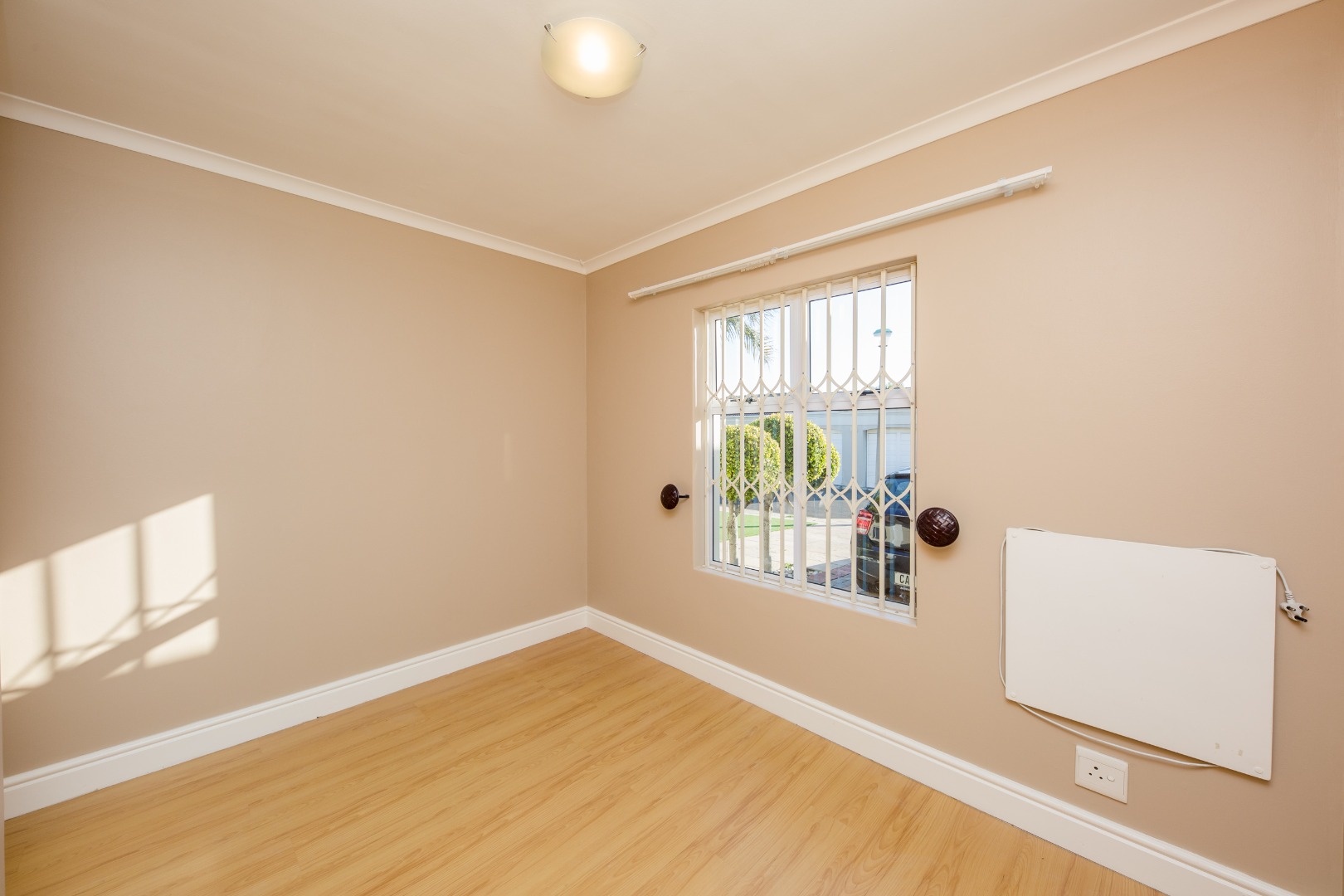- 3
- 2
- 1
- 120 m2
- 317 m2
Monthly Costs
Monthly Bond Repayment ZAR .
Calculated over years at % with no deposit. Change Assumptions
Affordability Calculator | Bond Costs Calculator | Bond Repayment Calculator | Apply for a Bond- Bond Calculator
- Affordability Calculator
- Bond Costs Calculator
- Bond Repayment Calculator
- Apply for a Bond
Bond Calculator
Affordability Calculator
Bond Costs Calculator
Bond Repayment Calculator
Contact Us

Disclaimer: The estimates contained on this webpage are provided for general information purposes and should be used as a guide only. While every effort is made to ensure the accuracy of the calculator, RE/MAX of Southern Africa cannot be held liable for any loss or damage arising directly or indirectly from the use of this calculator, including any incorrect information generated by this calculator, and/or arising pursuant to your reliance on such information.
Mun. Rates & Taxes: ZAR 899.00
Property description
Sole and Exclusive Mandate
This neat 3 bedroom single storey home situated in the highly sought after Ascot Knights complex. This quiet and peaceful complex is one of the most in demand complexes in Royal Ascot. The estate has a welcoming feeling and upon entering you can't help but feel safe and secure.
North facing, this home receives 24 hour sun throughout the day giving it an extremely warm feel. Upon entering the home you are welcomed by the very spacious open plan living area where the dining room flows into the lounge.
The master bedroom is large and has an abundance of cupboard space as well as its own private en-suite bathroom. The garden has been landscaped to optimize a neat/clean/green look with very low maintenance. Plenty of space for parking with the single fully automated garage as well as a driveway that fits 2 cars. Visitors parking available close to the entrance of the estate.
Access to view is easy and flexible. Contact me to arrange a private viewing at your future home! "
Property Details
- 3 Bedrooms
- 2 Bathrooms
- 1 Garages
- 1 Lounges
- 1 Dining Area
Property Features
- Garden
- Family TV Room
- Building Options: Facing: North, Roof: Tile, Style: Modern, Wall: Concrete, Window: Aluminium
- Security 1 Electric Garage, Security Gate, Alarm System, Burglar Bars, 24 Hour Access
- Parking 1 Visitors Parking, Secure Parking
- Living Room/lounge 1 Patio, Air Conditioner
- Kitchen 1 Open Plan, Stove (Oven & Hob), Granite Tops
- Garage 1 Single
- Family/TV Room 1 Tiled Floors, Air Conditioner, Fireplace
- Dining Room 1 Tiled Floors, Air Conditioner
- Bedroom 1 Wooden Floors, Built-in Cupboards
| Bedrooms | 3 |
| Bathrooms | 2 |
| Garages | 1 |
| Floor Area | 120 m2 |
| Erf Size | 317 m2 |


































