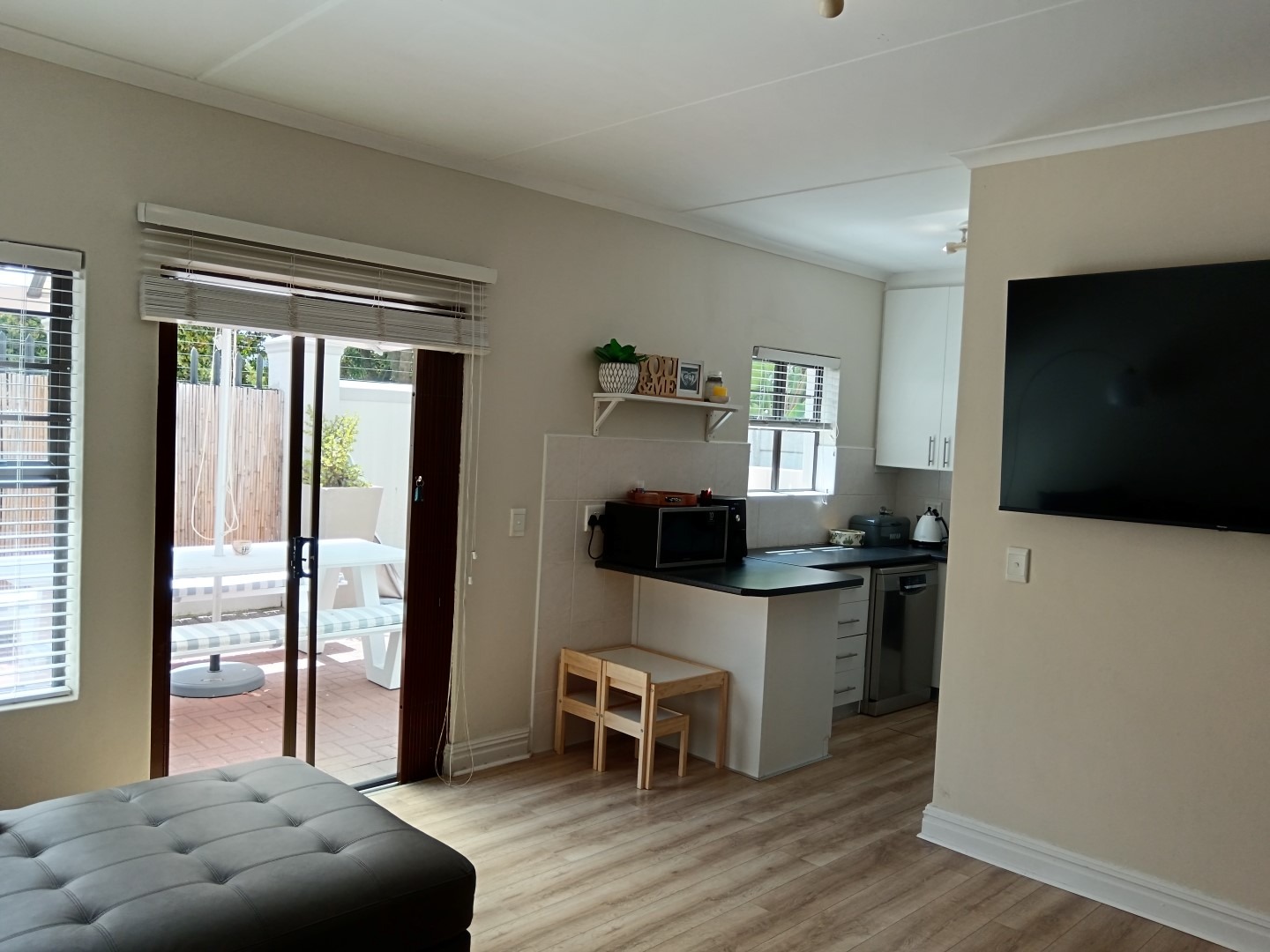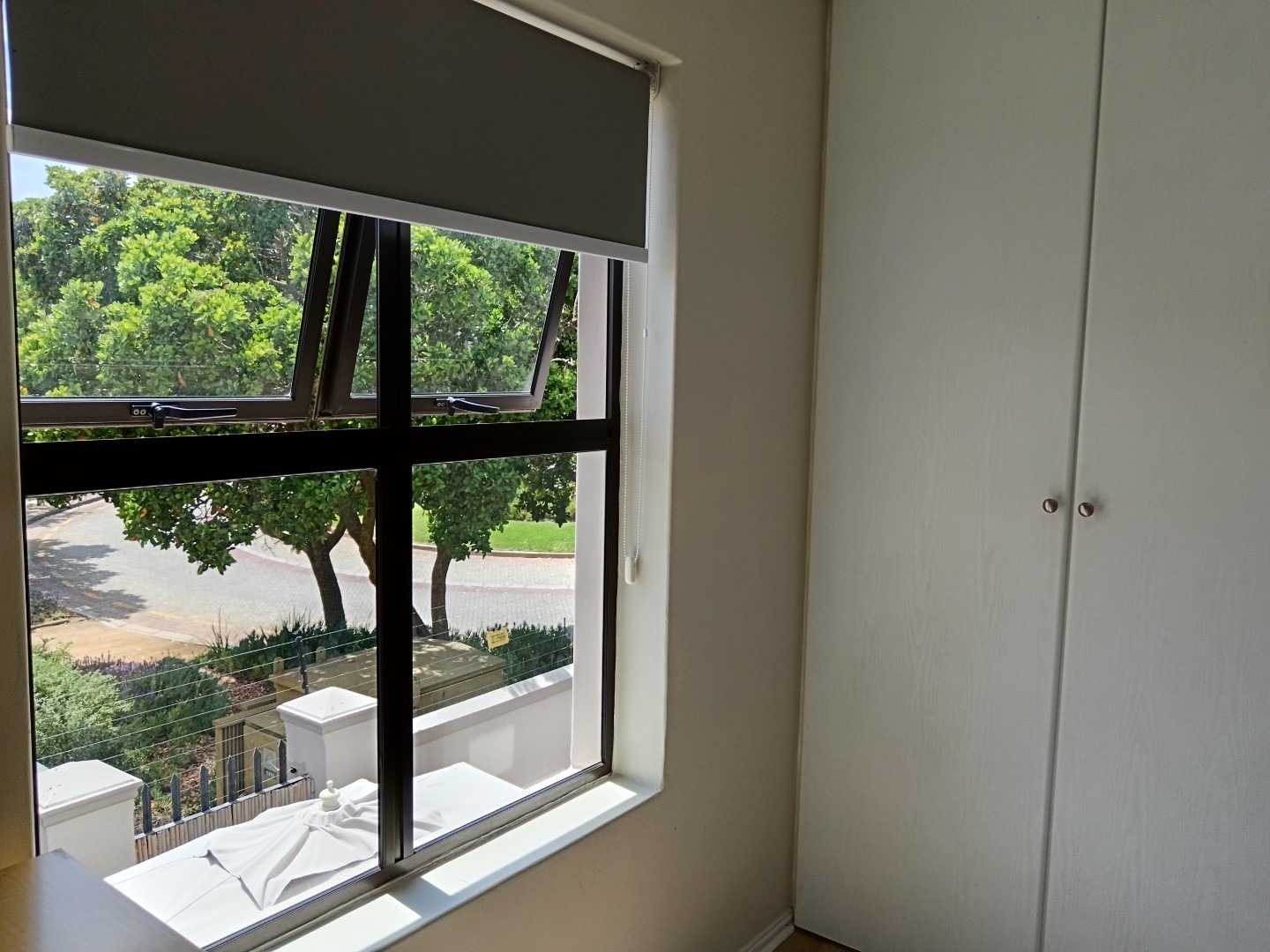- 3
- 2.5
- 2
- 132 m2
- 154 m2
Monthly Costs
Monthly Bond Repayment ZAR .
Calculated over years at % with no deposit. Change Assumptions
Affordability Calculator | Bond Costs Calculator | Bond Repayment Calculator | Apply for a Bond- Bond Calculator
- Affordability Calculator
- Bond Costs Calculator
- Bond Repayment Calculator
- Apply for a Bond
Bond Calculator
Affordability Calculator
Bond Costs Calculator
Bond Repayment Calculator
Contact Us

Disclaimer: The estimates contained on this webpage are provided for general information purposes and should be used as a guide only. While every effort is made to ensure the accuracy of the calculator, RE/MAX of Southern Africa cannot be held liable for any loss or damage arising directly or indirectly from the use of this calculator, including any incorrect information generated by this calculator, and/or arising pursuant to your reliance on such information.
Mun. Rates & Taxes: ZAR 1200.00
Monthly Levy: ZAR 600.00
Property description
ON SHOW SUNDAY 2-5PM, BY APPOINTMENT DUE TO ACCESS CONTROL FOR COMPLEX. CALL MICHELLE TO SECURE YOUR BOOKING.
Enter and feel the comfort of your own space. The open-plan living and dining area seamlessly connects to an enclosed patio, perfect for the Sunday braai and get togethers.
The kitchen is open-plan with a plumbing point, space for a single door fridge, ample cupboards, oven & hob. Additional to the open plan living area, there's the convenience of a guest restroom on the ground floor.
As you ascend the stairs, you'll be greeted by three sunny bedrooms, each adorned with laminated flooring, blinds, and the comforting embrace of the Cape Town sun. The family bathroom features a bath, while the main bedroom boasts an en suite with a shower. From the main bedroom, you can relish the view of Table Mountain while overlooking Birkdale Village.
For your convenience, there's a double automated garage with extra space and plenty of plumbing points. Additionally, there's the added benefit of secure visitor parking located in front of your garage.
The well maintained secure Birkdale Village is centrally located to all amenities and walking distance to the Paddocks Shopping Centre, parks and recreational areas within the Royal Ascot suburb.
Call us today to secure your exclusive viewing.
*Joint Mandate*
Property Details
- 3 Bedrooms
- 2.5 Bathrooms
- 2 Garages
- 1 Lounges
- 1 Dining Area
Property Features
- Pets Allowed
- Garden
- Building Options: Facing: Mountain View, Style: Modern, Open Plan, Wall: Plaster, Window: Aluminium
- Special Feature 1 Built-in Braai, Driveway, Open Plan
- Security 1 Electric Garage, Security Gate, Alarm System, Burglar Bars
- Parking 1 Visitors Parking, Secure Parking
- Living Room/lounge 1 Patio, Laminated Floors
- Kitchen 1 Open Plan, Extractor Fan, Fridge, Washing Machine Connection, Hob
- Garage 2 Double, Electric Door
- Garage 1 Double, Electric Door
- Dining Room 1 Open Plan, Laminated Floors
- Bedroom 1 Open Plan, Built-in Cupboards, Double Bed
- Bathroom 3 Guest Toilet
- Bathroom 2 Basin, Bath, Laminated Floors, Toilet
- Bathroom 1 Basin, Main en Suite, Shower, Laminated Floors, Toilet
| Bedrooms | 3 |
| Bathrooms | 2.5 |
| Garages | 2 |
| Floor Area | 132 m2 |
| Erf Size | 154 m2 |



























































