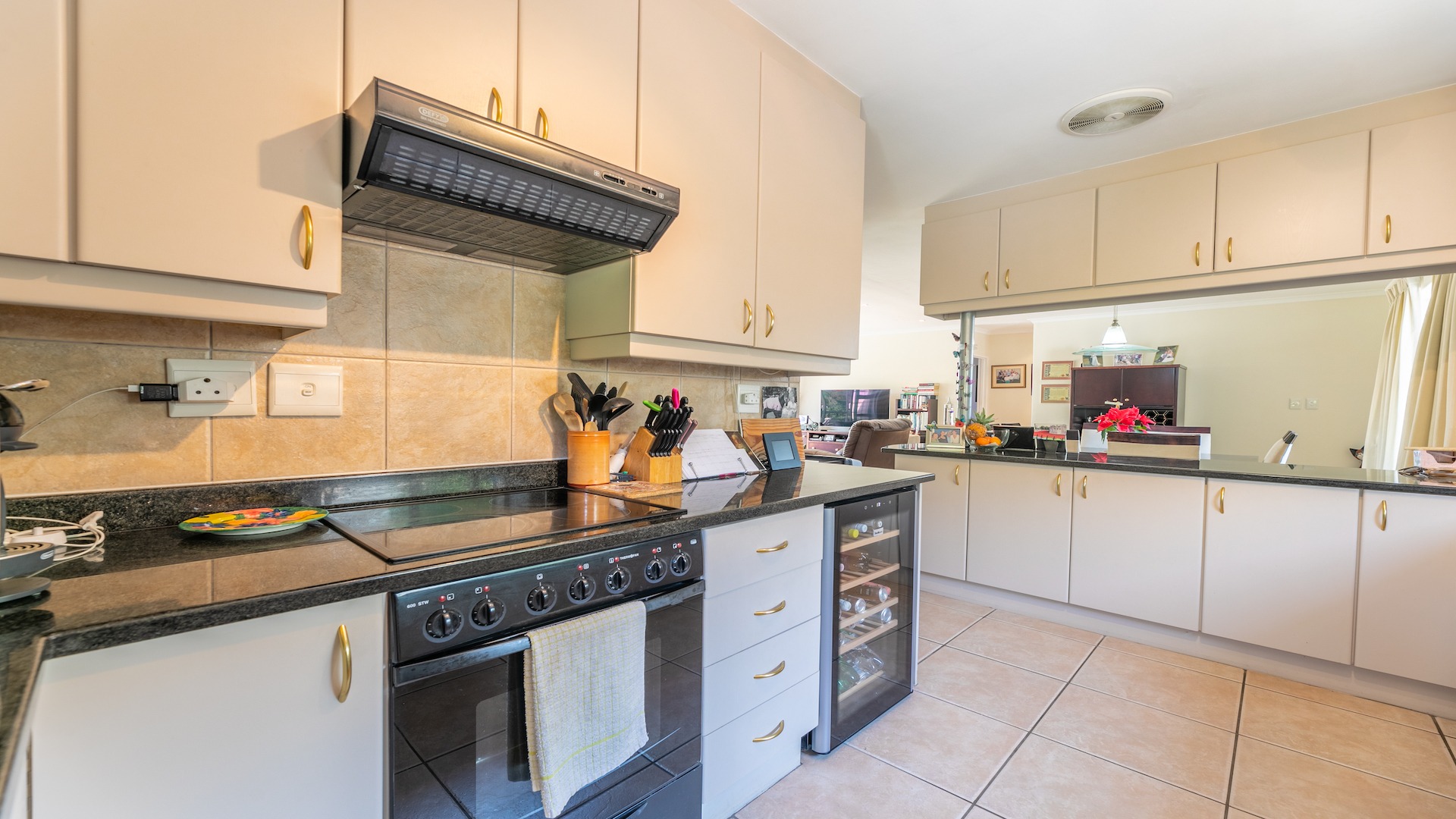- 3
- 2
- 2
- 152 m2
- 377 m2
Monthly Costs
Monthly Bond Repayment ZAR .
Calculated over years at % with no deposit. Change Assumptions
Affordability Calculator | Bond Costs Calculator | Bond Repayment Calculator | Apply for a Bond- Bond Calculator
- Affordability Calculator
- Bond Costs Calculator
- Bond Repayment Calculator
- Apply for a Bond
Bond Calculator
Affordability Calculator
Bond Costs Calculator
Bond Repayment Calculator
Contact Us

Disclaimer: The estimates contained on this webpage are provided for general information purposes and should be used as a guide only. While every effort is made to ensure the accuracy of the calculator, RE/MAX of Southern Africa cannot be held liable for any loss or damage arising directly or indirectly from the use of this calculator, including any incorrect information generated by this calculator, and/or arising pursuant to your reliance on such information.
Mun. Rates & Taxes: ZAR 1080.00
Monthly Levy: ZAR 790.00
Property description
Situated in the heart of the sought after Royal Ascot, popular for its safety and central location, lies this tranquil 3 bedroom single storey haven. A quiet and peaceful complex, walking distance from the popular Paddocks Shopping centre and well kept parks/dog parks as well as nature reserves in the Royal Ascot Area.
This home is spacious but easy to maintain and boasts a large double garage with extra storage area. The lounge opens up to the peaceful outside entertainment area that is well sheltered from the famous Cape Town wind! Making it suitable to enjoy on any day!
The usage of this home is extremely versatile, making it ideal for any stage of life – whether you are looking for a safe and secure family home, retirement forever home, sizing up or down, this house is suitable to all!
For more information or to arrange a viewing, contact the listing agent Romano De Abreu.
Property Details
- 3 Bedrooms
- 2 Bathrooms
- 2 Garages
- 1 Lounges
- 1 Dining Area
Property Features
- Pets Allowed
- Garden
- Family TV Room
- Building Options: Facing: North, Roof: Tile, Style: Modern, Wall: Concrete
- Temperature Control 1 Air Conditioning Unit, Under Floor Heating
- Special Feature 1 Driveway
- Security 1 Closed Circuit TV
- Parking 1 Visitors Parking, Secure Parking
- Living Room/lounge 1 Patio, Air Conditioner
- Kitchen 1 Breakfast Nook, Stove (Oven & Hob), Dishwasher Connection, Granite Tops, Washing Machine Connection
- Garden 1 Irrigation system, Immaculate Condition
- Garage 1 Double
- Bedroom 1 Underfloor Heating, Built-in Cupboards
- Bathroom 1 Main en Suite, Guest Toilet
Video
Virtual Tour
| Bedrooms | 3 |
| Bathrooms | 2 |
| Garages | 2 |
| Floor Area | 152 m2 |
| Erf Size | 377 m2 |












































