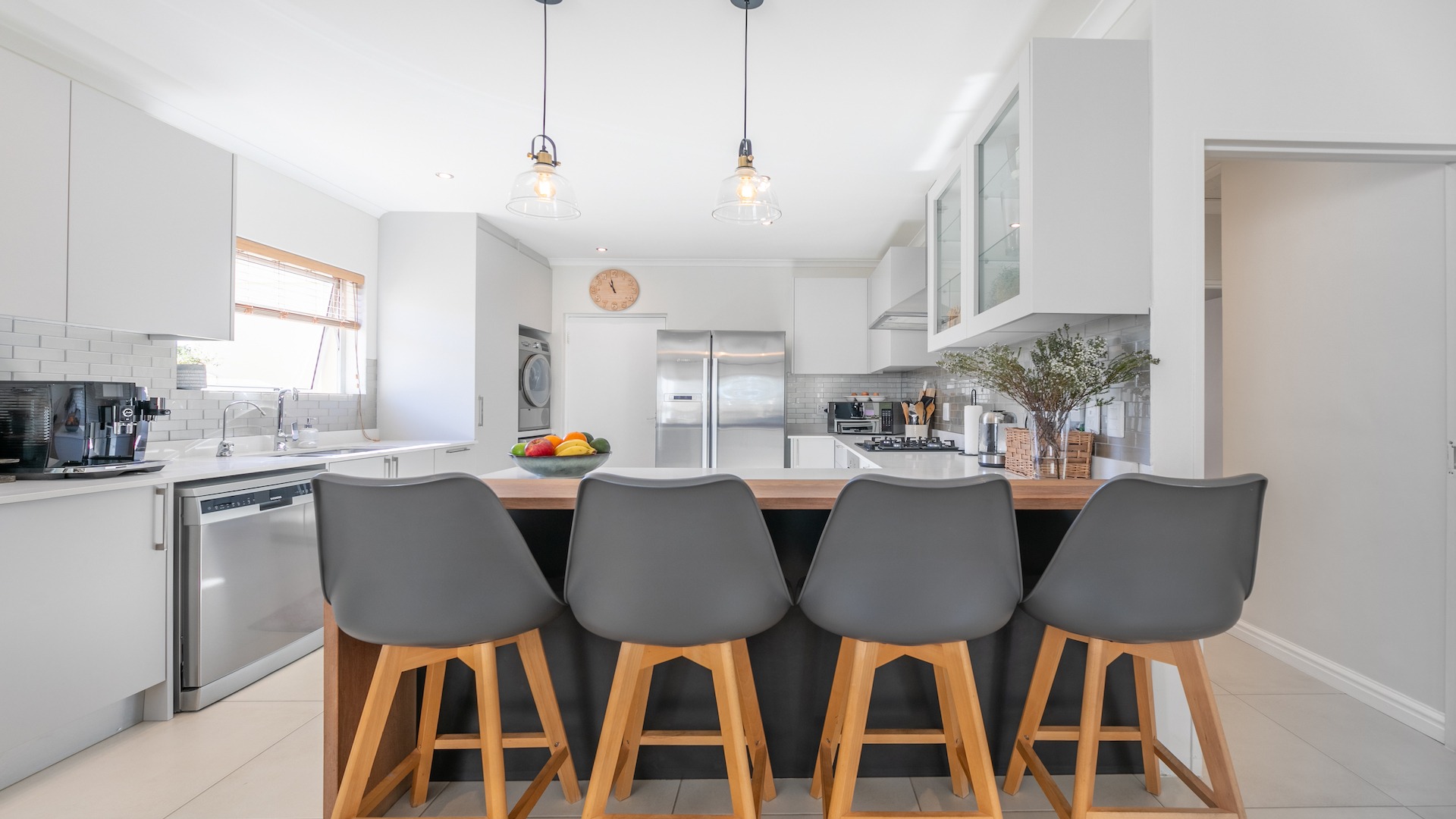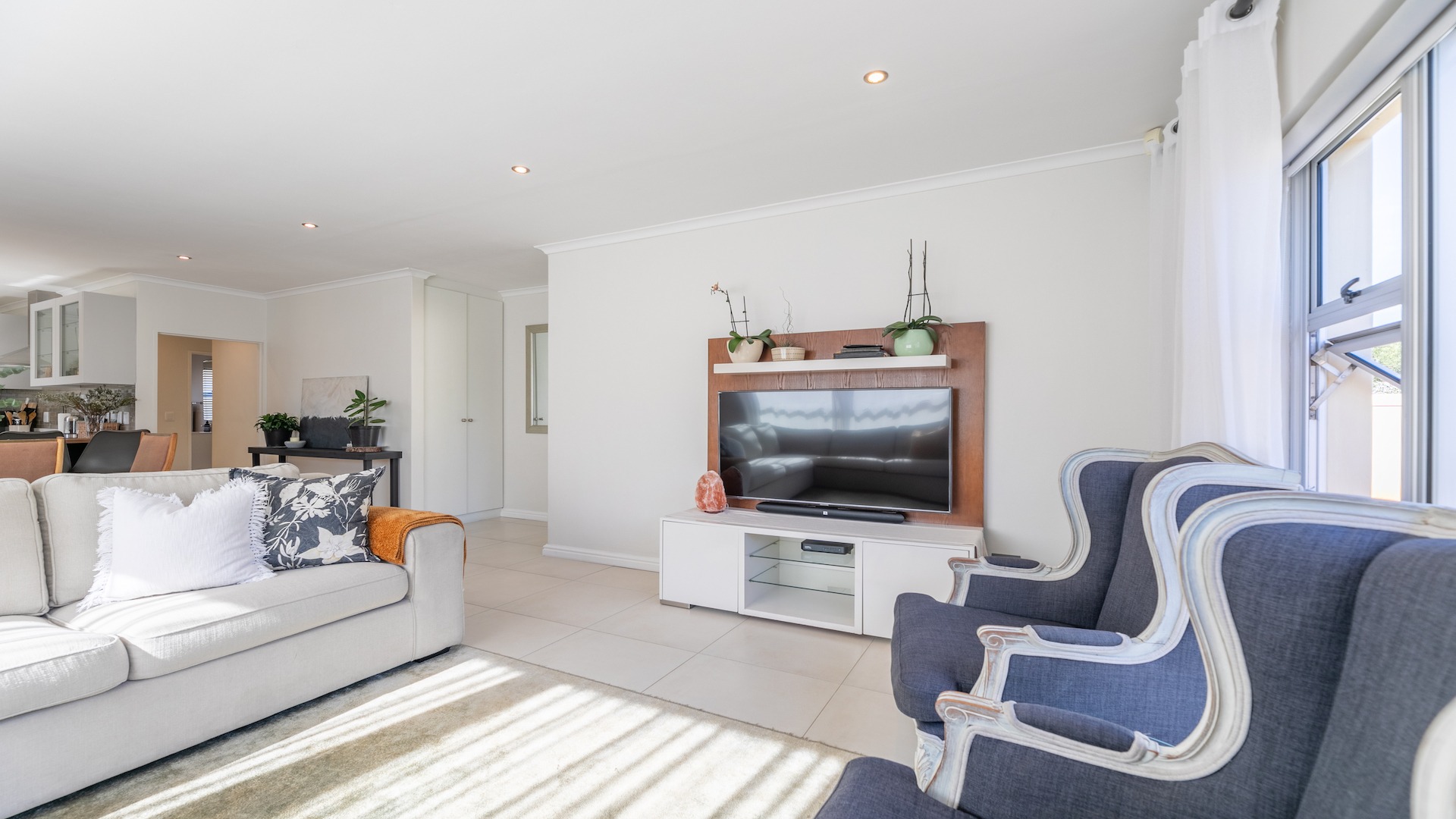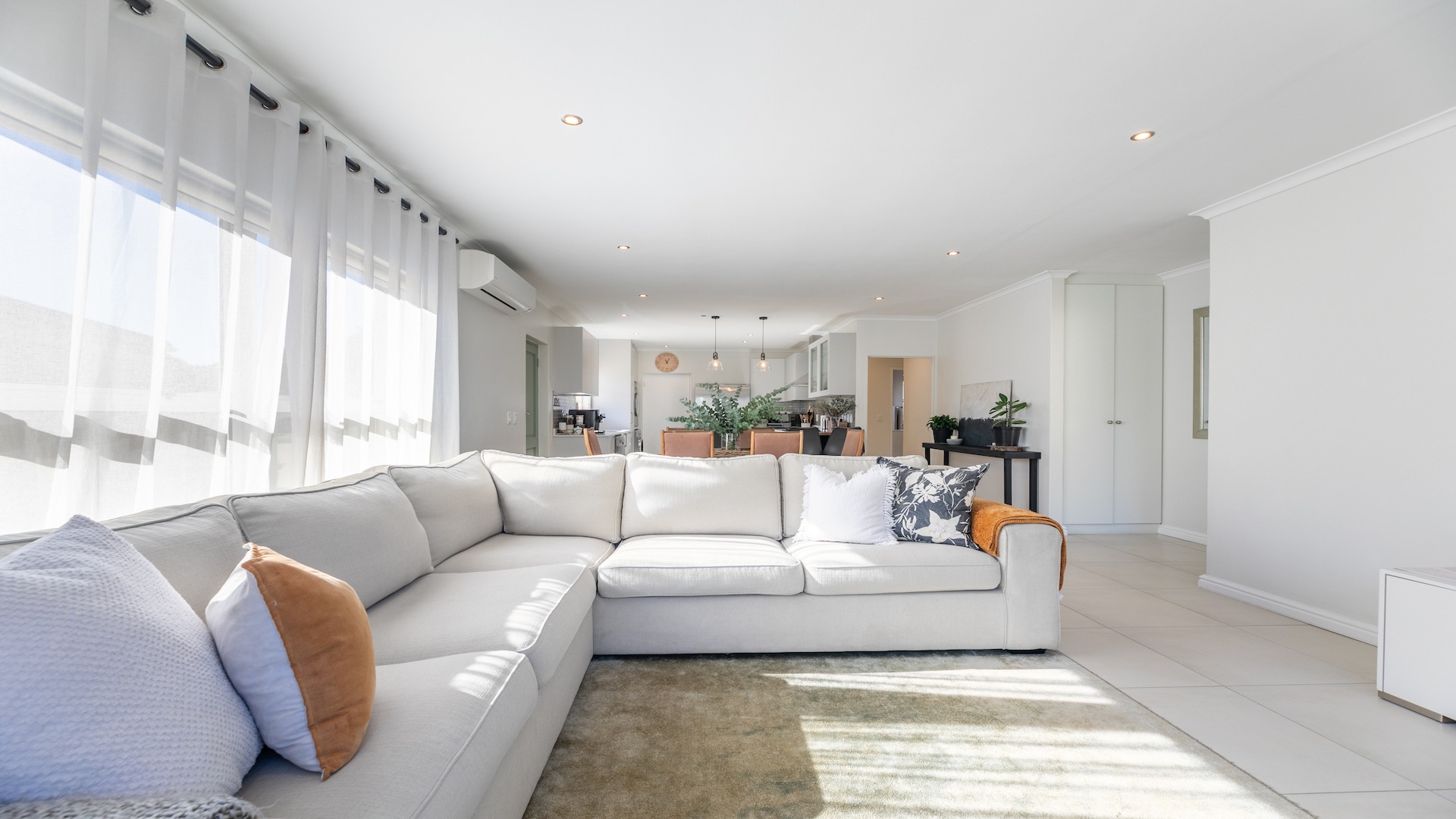- 3
- 2
- 2
- 140 m2
- 423 m2
Monthly Costs
Monthly Bond Repayment ZAR .
Calculated over years at % with no deposit. Change Assumptions
Affordability Calculator | Bond Costs Calculator | Bond Repayment Calculator | Apply for a Bond- Bond Calculator
- Affordability Calculator
- Bond Costs Calculator
- Bond Repayment Calculator
- Apply for a Bond
Bond Calculator
Affordability Calculator
Bond Costs Calculator
Bond Repayment Calculator
Contact Us

Disclaimer: The estimates contained on this webpage are provided for general information purposes and should be used as a guide only. While every effort is made to ensure the accuracy of the calculator, RE/MAX of Southern Africa cannot be held liable for any loss or damage arising directly or indirectly from the use of this calculator, including any incorrect information generated by this calculator, and/or arising pursuant to your reliance on such information.
Mun. Rates & Taxes: ZAR 1100.00
Monthly Levy: ZAR 763.00
Property description
Welcome to your dream home in the prestigious enclave of Royal Ascot! Nestled in a tranquil neighbourhood renowned for its safety and central location, this stunning single-story residence offers the epitome of modern living.
Step inside and prepare to be captivated by the impeccable condition of this abode. Every detail has been meticulously cared for, ensuring a seamless transition for you to move right in and start enjoying the comforts of home.
Entertain in style in the expansive garden, where ample space allows for hosting gatherings with friends and family or watching your beloved pets frolic freely. Whether it's a weekend braai or a leisurely afternoon soaking up the sun, this outdoor oasis is sure to delight.
Convenience is key, with the popular Paddocks Shopping Centre just a leisurely 5-minute stroll away, providing easy access to an array of retail, dining, and entertainment options. Plus, with the beach a mere 5-minute drive and Cape Town CBD a short 15-minute commute, you'll find yourself perfectly positioned to enjoy all that this vibrant city has to offer.
Don't miss the opportunity to make this impeccable residence your own and experience the best of Royal Ascot living. Schedule your viewing today and prepare to fall in love with your new home.
Property Details
- 3 Bedrooms
- 2 Bathrooms
- 2 Garages
- 1 Lounges
- 1 Dining Area
Property Features
- Garden
- Family TV Room
- Building Options: Facing: North, Roof: Tile, Style: Modern, Wall: Concrete, Window: Aluminium
- Special Feature 1 Driveway, Sliding Doors
- Security 1 Electric Garage, Alarm System, 24 Hour Response, 24 Hour Access, Electric Fencing, Perimeter Wall
- Parking 1 Visitors Parking, Secure Parking
- Living Room/lounge 1 Tiled Floors, Open Plan
- Kitchen 1 Breakfast Nook, Stove (Oven & Hob), Extractor Fan, Dishwasher Connection, Granite Tops, Washing Machine Connection
- Garden 1 Immaculate Condition
- Garage 1 Double, Electric Door
- Family/TV Room 1 Patio, Tiled Floors
- Dining Room 1 Tiled Floors, Open Plan
- Bedroom 1 Built-in Cupboards
- Bathroom 1 Full, Main en Suite
| Bedrooms | 3 |
| Bathrooms | 2 |
| Garages | 2 |
| Floor Area | 140 m2 |
| Erf Size | 423 m2 |






















































