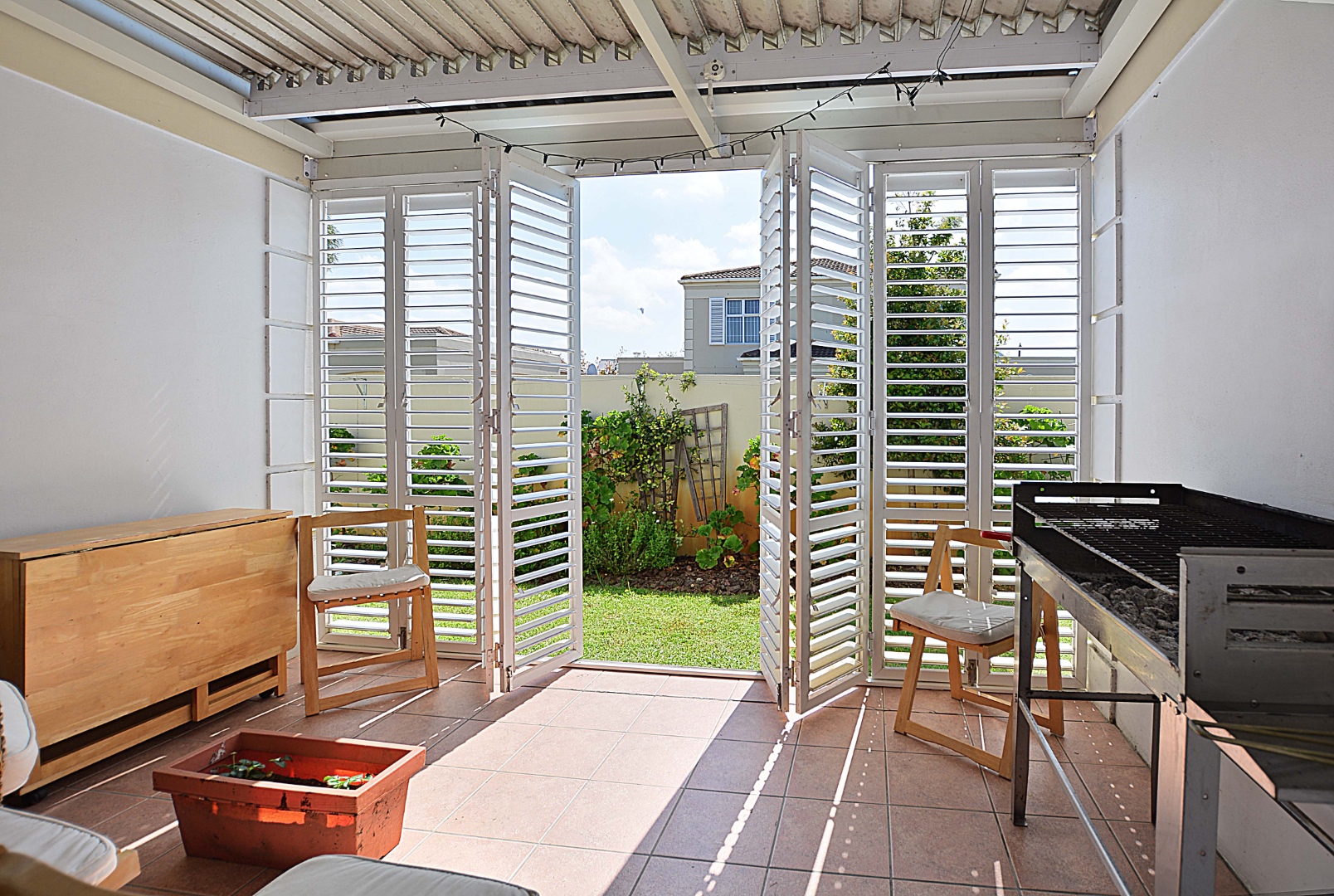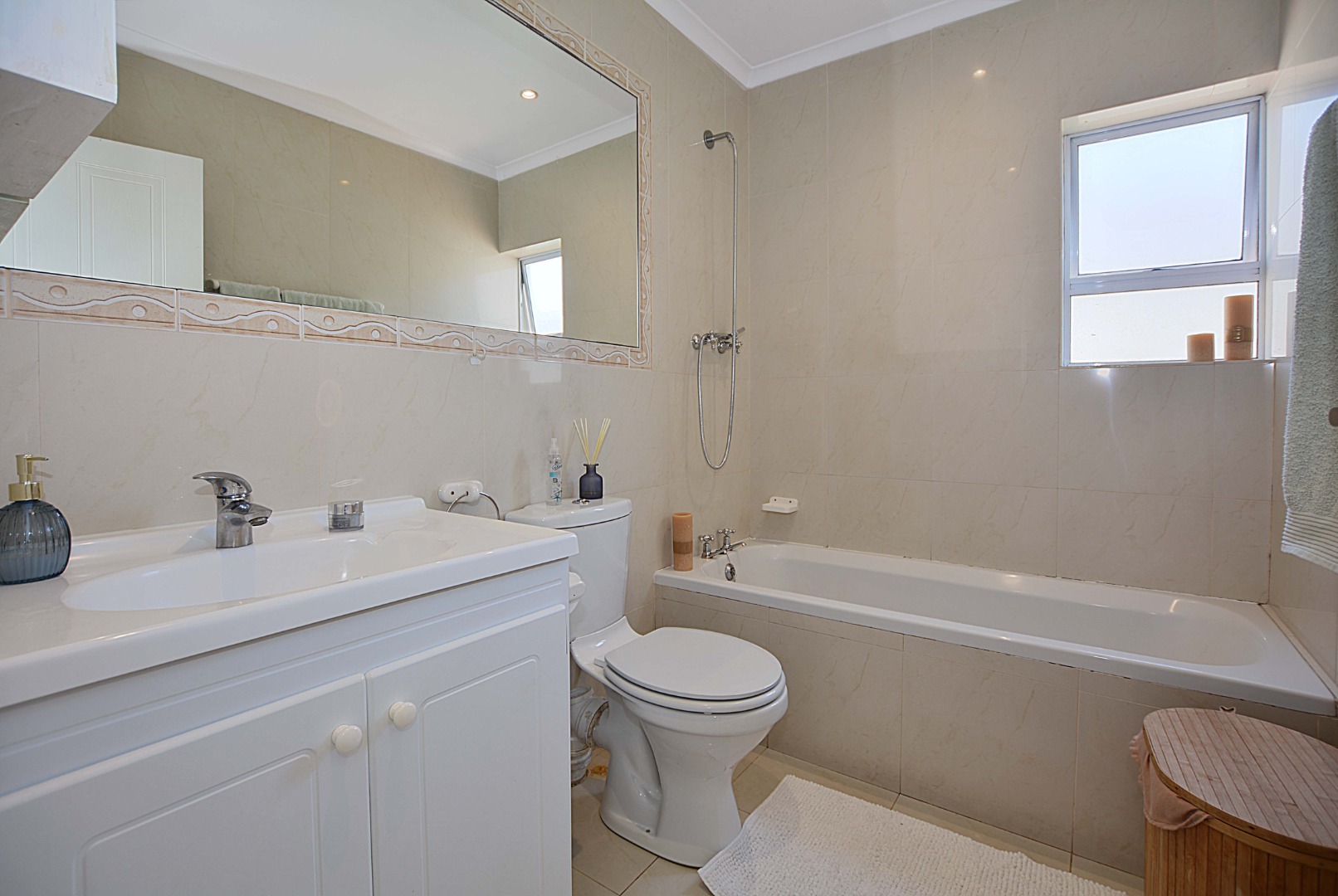- 3
- 3.5
- 2
- 107 m2
- 312 m2
Monthly Costs
Monthly Bond Repayment ZAR .
Calculated over years at % with no deposit. Change Assumptions
Affordability Calculator | Bond Costs Calculator | Bond Repayment Calculator | Apply for a Bond- Bond Calculator
- Affordability Calculator
- Bond Costs Calculator
- Bond Repayment Calculator
- Apply for a Bond
Bond Calculator
Affordability Calculator
Bond Costs Calculator
Bond Repayment Calculator
Contact Us

Disclaimer: The estimates contained on this webpage are provided for general information purposes and should be used as a guide only. While every effort is made to ensure the accuracy of the calculator, RE/MAX of Southern Africa cannot be held liable for any loss or damage arising directly or indirectly from the use of this calculator, including any incorrect information generated by this calculator, and/or arising pursuant to your reliance on such information.
Mun. Rates & Taxes: ZAR 1085.00
Monthly Levy: ZAR 875.00
Property description
Awesome Single Storey Home with Stunning Finishes
Proudly offered on Sole & Exclusive Mandate is this
Beautifully presented Single Storey Home.
From the time you drive through the secure access controlled gates and survey the neatly presented homes and gardens it will be hard to turn around and leave empty handed.
This beautiful home offering exceptional accommodation being 3bed with 3 bathrooms and plenty of parking finished with highly polished tiled floors and security shutters throughout is a clear winner.
To view the full picture kindly call Sole Agent for Access.
Property Details
- 3 Bedrooms
- 3.5 Bathrooms
- 2 Garages
- 1 Lounges
- 1 Dining Area
Property Features
- Pets Allowed
- Garden
- Building Options: Facing: North, South, Street Front, Level Road, Roof: Tile, Style: Conventional, Modern, Open Plan, Window:
- Temperature Control 1 Under Floor Heating
- Special Feature 1 Driveway, Paveway, Open Plan, Sliding Doors Borehole. Separate title single storey home in sought after Roy
- Security 1 Totally Fenced, Electric Garage, Security Gate, Intercom, 24 Hour Access, Electric Fencing, Perimeter Wall Situate
- Parking 1 Visitors Parking, Secure Parking Open on paved driveway in front of the house
- Office/study 1 Alternatively, sun lounge with tiled floor and stacker shutters, louvered roof, all flowing to established gar
- Living Room/lounge 1 Super spacious, tiled floors flowing to sliding doors which opens to covered stoep with shutter guard st
- Kitchen 1 Breakfast Nook, Open Plan Loaded with top & bottom cupboards, gas range, electric oven , granite counter tops, plum
- Garden 1 Irrigation system, Communal, Immaculate Condition, Landscaped Small back & side garden with shrubs & grass. Front ga
- Garage 1 Double, Electric Door, Tip Up Interleading. Space for top loader washing machine & space for tumble dryer and Spare
- Dining Room 1 Open plan, forms part of the lounge – note: tiled floors and beautiful shutters
- Bedroom 1 Tiled Floors, Telephone Port, King Bed Super spacious with loads of built in cupboards and shutters
- Bathroom 1 All En-suite Main with Bath, shower basin, 2nd and 3rd bathrooms with Shower, toilet & Handbasin – tiled walls and
Video
| Bedrooms | 3 |
| Bathrooms | 3.5 |
| Garages | 2 |
| Floor Area | 107 m2 |
| Erf Size | 312 m2 |






















































