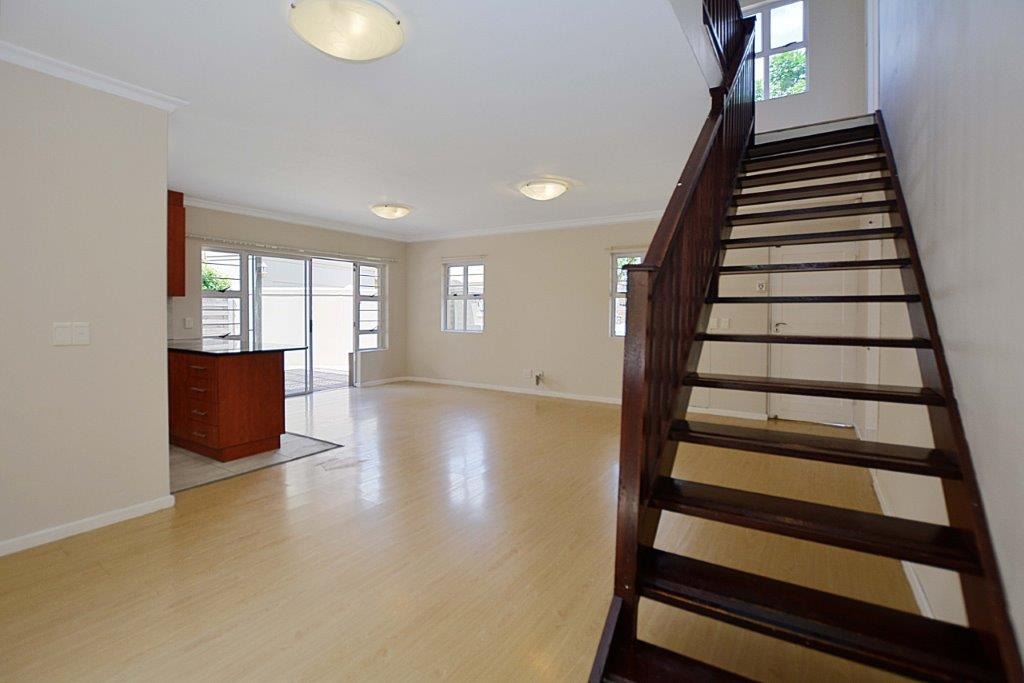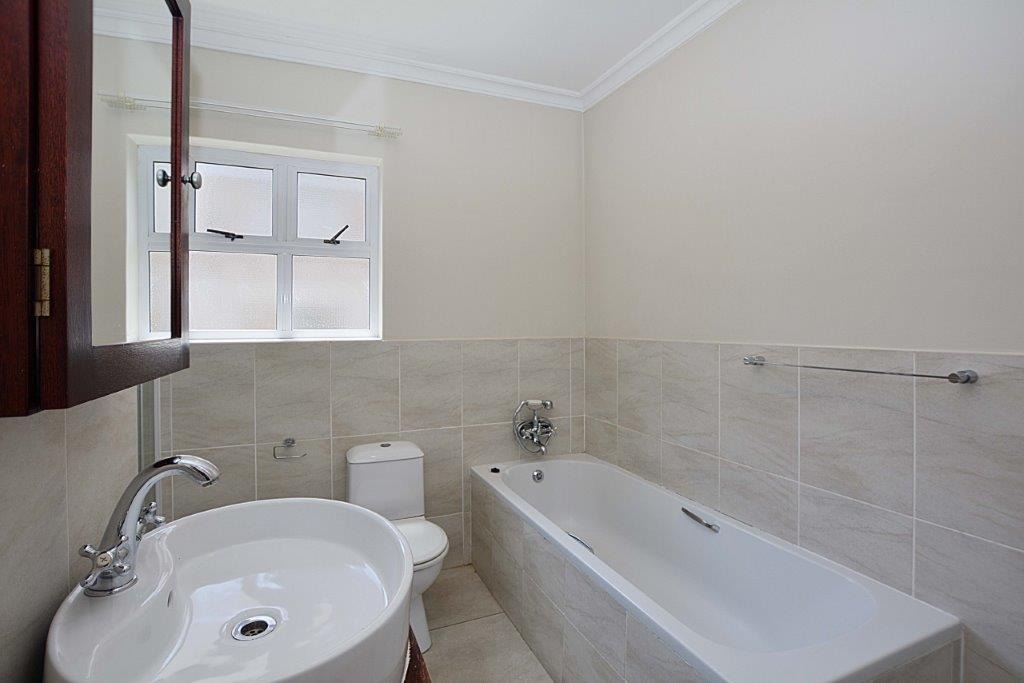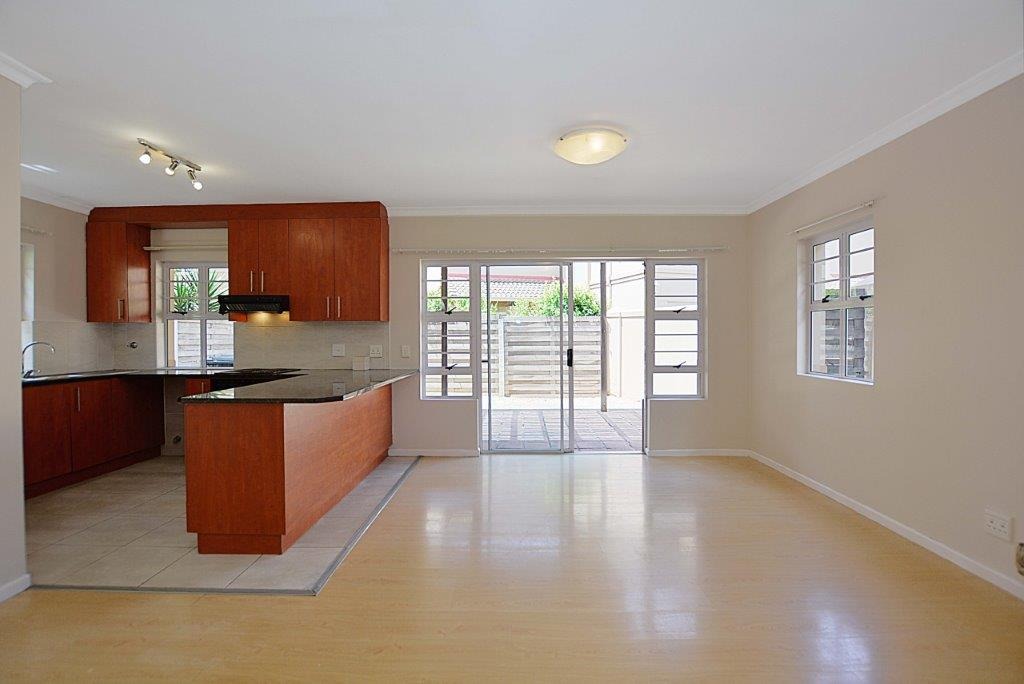- 3
- 2.5
- 2
- 133 m2
- 208 m2
Monthly Costs
Monthly Bond Repayment ZAR .
Calculated over years at % with no deposit. Change Assumptions
Affordability Calculator | Bond Costs Calculator | Bond Repayment Calculator | Apply for a Bond- Bond Calculator
- Affordability Calculator
- Bond Costs Calculator
- Bond Repayment Calculator
- Apply for a Bond
Bond Calculator
Affordability Calculator
Bond Costs Calculator
Bond Repayment Calculator
Contact Us

Disclaimer: The estimates contained on this webpage are provided for general information purposes and should be used as a guide only. While every effort is made to ensure the accuracy of the calculator, RE/MAX of Southern Africa cannot be held liable for any loss or damage arising directly or indirectly from the use of this calculator, including any incorrect information generated by this calculator, and/or arising pursuant to your reliance on such information.
Mun. Rates & Taxes: ZAR 1212.00
Monthly Levy: ZAR 1039.00
Property description
Sole Mandate - This immaculate property, offers a perfect blend of luxury, security, and convenience. Nestled within a secure complex, the home has its own Erf number and is ideally positioned, providing both privacy and easy access to all amenities. The property boasts upstairs three spacious bedrooms, including a large master suite that features its own en-suite bathroom and access to a private balcony. Two of the bedrooms also open with sliding doors to their own balconies, perfect for enjoying the views over the estate.
The home is designed with an open-plan layout that seamlessly connects the lounge, dining room, and a well-appointed kitchen, creating a bright and airy atmosphere. The living area leads out to a sheltered north-facing entertainment space, complete with a built-in braai, ideal for hosting family and friends. The ground floor also features a guest toilet for added convenience, while the automated double garage provides direct access into the home, offering ease of entry and extra security.
The entire home is flooded with natural light due to numerous windows, giving it a warm, inviting feel throughout.
The property is surrounded by a manicured garden that runs around the home, offering a peaceful outdoor space to relax or entertain. Situated in a security complex, residents can enjoy peace of mind with 24-hour security and well-maintained communal areas. The complex features several manicured parks, perfect for leisurely walks or picnics, as well as ample visitors' parking bays.
Conveniently located close to the Paddocks and the MyCiTi bus route, this home offers easy access to shops, schools, and transport. Don't miss the opportunity to own this stunning home in one of the most sought-after locations. Act quickly to avoid disappointment!
Property Details
- 3 Bedrooms
- 2.5 Bathrooms
- 2 Garages
- 1 Lounges
- 1 Dining Area
Property Features
- Garden
- Building Options: Facing: North, Roof: Tile, Style: Tuscan
- Security 1 Security Estate
- Living Room/lounge 1 Open Plan
- Kitchen 1 Well equipped
- Garden 1 Manicured
- Garage 1 Electric Door Parking in front of garage
- Dining Room 1 Open Plan
- Bedroom 1 Spacious main bedroom. 2 Rooms have balconies
- Bathroom 1 Guest toilet downstairs. 2 Upstairs bathrooms. Main ensuite
Video
| Bedrooms | 3 |
| Bathrooms | 2.5 |
| Garages | 2 |
| Floor Area | 133 m2 |
| Erf Size | 208 m2 |


































































