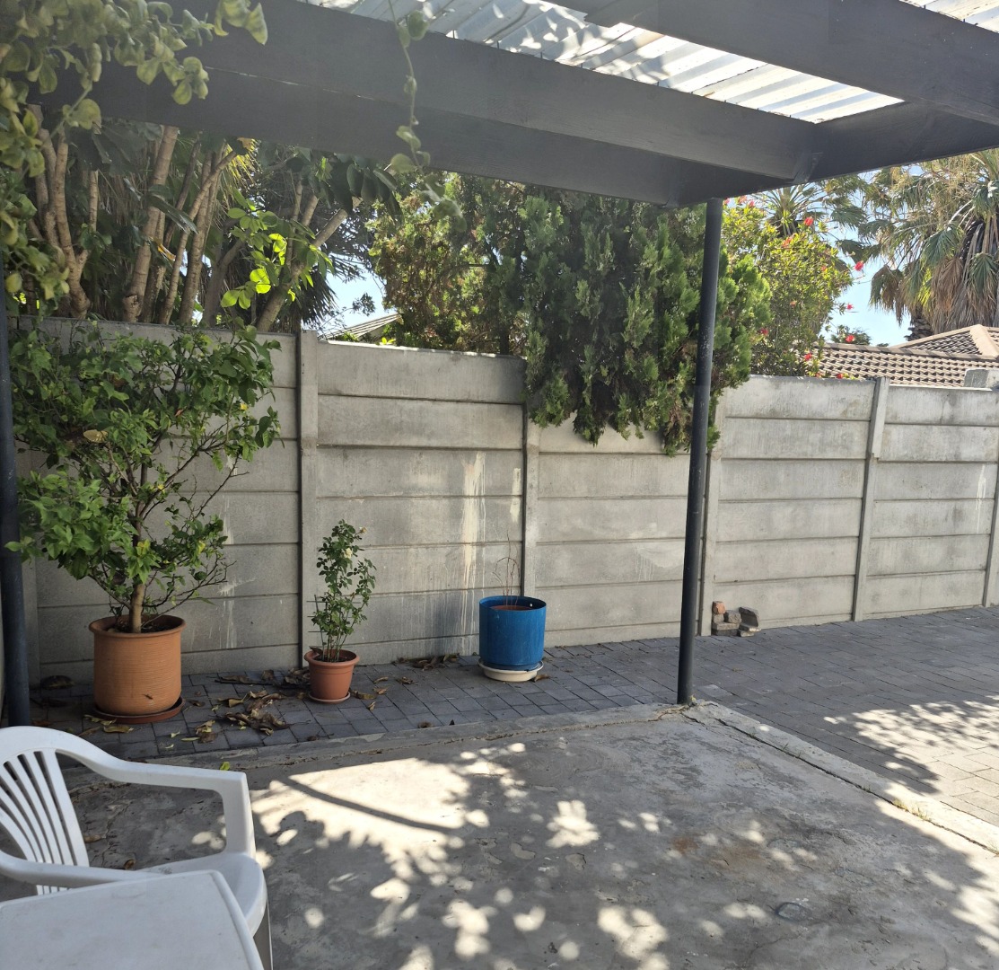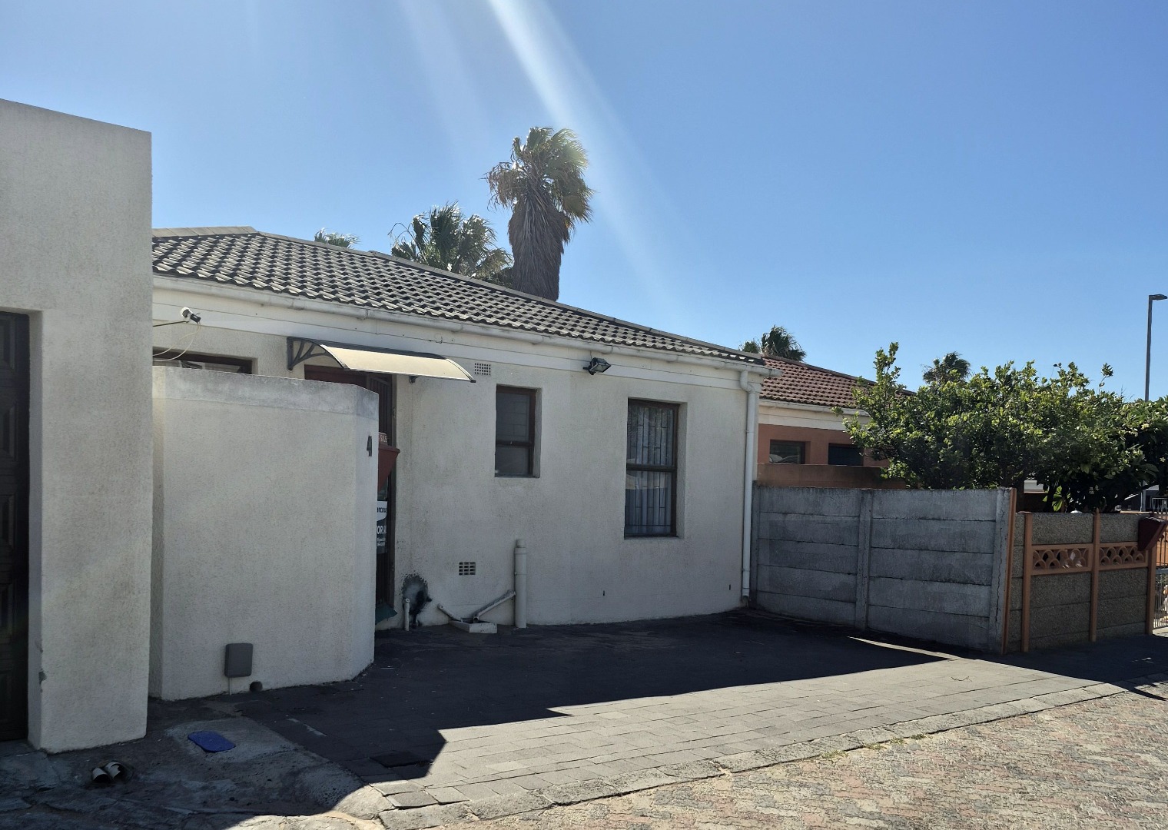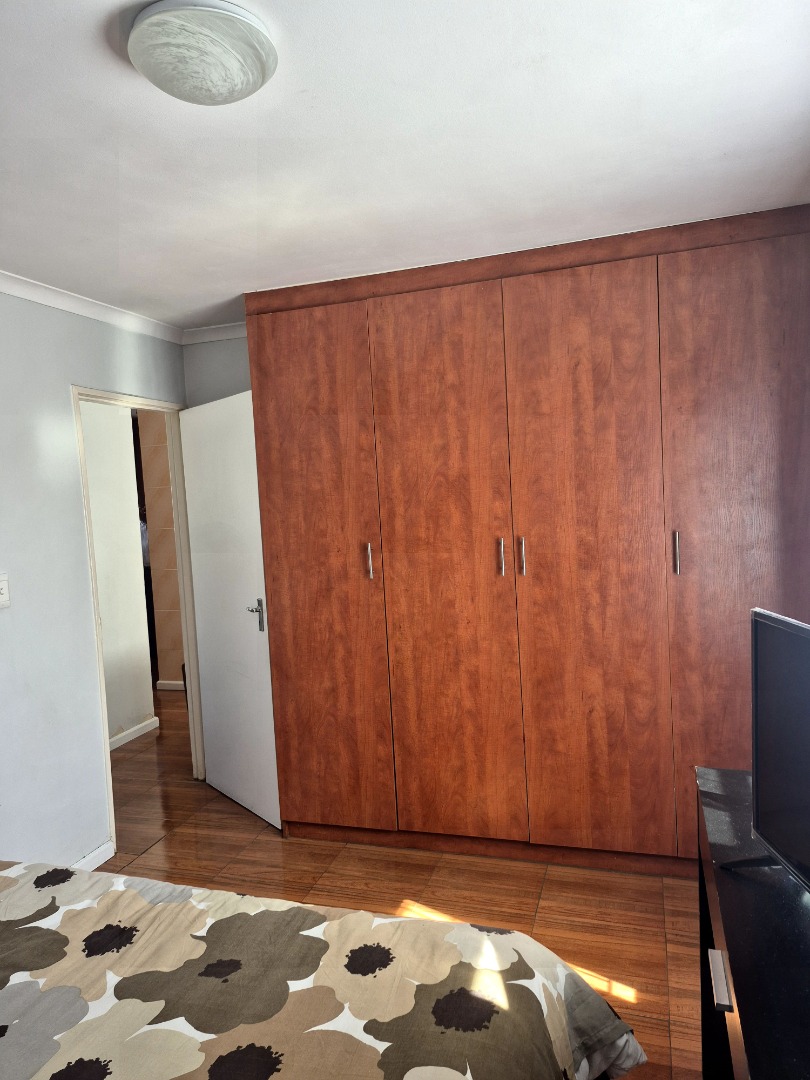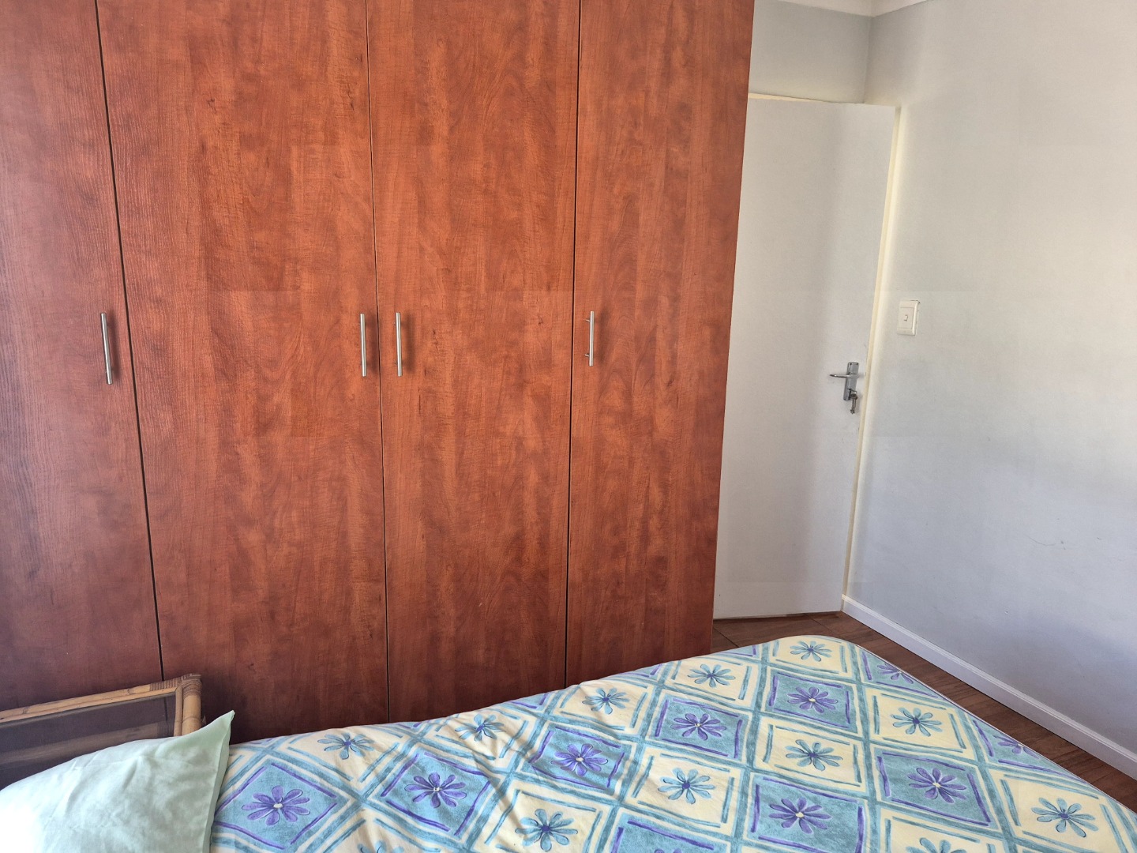- 2
- 1
- 1
- 73 m2
- 161 m2
Monthly Costs
Monthly Bond Repayment ZAR .
Calculated over years at % with no deposit. Change Assumptions
Affordability Calculator | Bond Costs Calculator | Bond Repayment Calculator | Apply for a Bond- Bond Calculator
- Affordability Calculator
- Bond Costs Calculator
- Bond Repayment Calculator
- Apply for a Bond
Bond Calculator
Affordability Calculator
Bond Costs Calculator
Bond Repayment Calculator
Contact Us

Disclaimer: The estimates contained on this webpage are provided for general information purposes and should be used as a guide only. While every effort is made to ensure the accuracy of the calculator, RE/MAX of Southern Africa cannot be held liable for any loss or damage arising directly or indirectly from the use of this calculator, including any incorrect information generated by this calculator, and/or arising pursuant to your reliance on such information.
Mun. Rates & Taxes: ZAR 290.00
Property description
This delightful 2-bedroom home in the heart of Summer Greens offers both comfort and convenience. Featuring a spacious lounge that flows seamlessly into a fitted open-plan kitchen with sleek granite countertops, a hob, oven, and extractor fan, this home is perfect for modern living. Both bedrooms and the kitchen are equipped with built-in cupboards, providing ample storage. The family bathroom includes a shower for added convenience. A single automated garage with remote entry leads through to additional secure parking for up to three vehicles. The paved garden offers a low-maintenance outdoor space, while the property is equipped with a pre-paid electricity meter and high-speed fibre optic internet. Don't miss out on this secure and well-appointed home!
Property Details
- 2 Bedrooms
- 1 Bathrooms
- 1 Garages
- 1 Lounges
Property Features
- Pets Allowed
- Building Options: Style: Open Plan
- Living Room/lounge 1 Curtain Rails
- Kitchen 1 Stove (Oven & Hob), Washing Machine Connection
- Garage 1 Electric Door, Single
- Bedroom 1 Built-in Cupboards
- Bathroom 1 Bath, Toilet and Basin
| Bedrooms | 2 |
| Bathrooms | 1 |
| Garages | 1 |
| Floor Area | 73 m2 |
| Erf Size | 161 m2 |
































