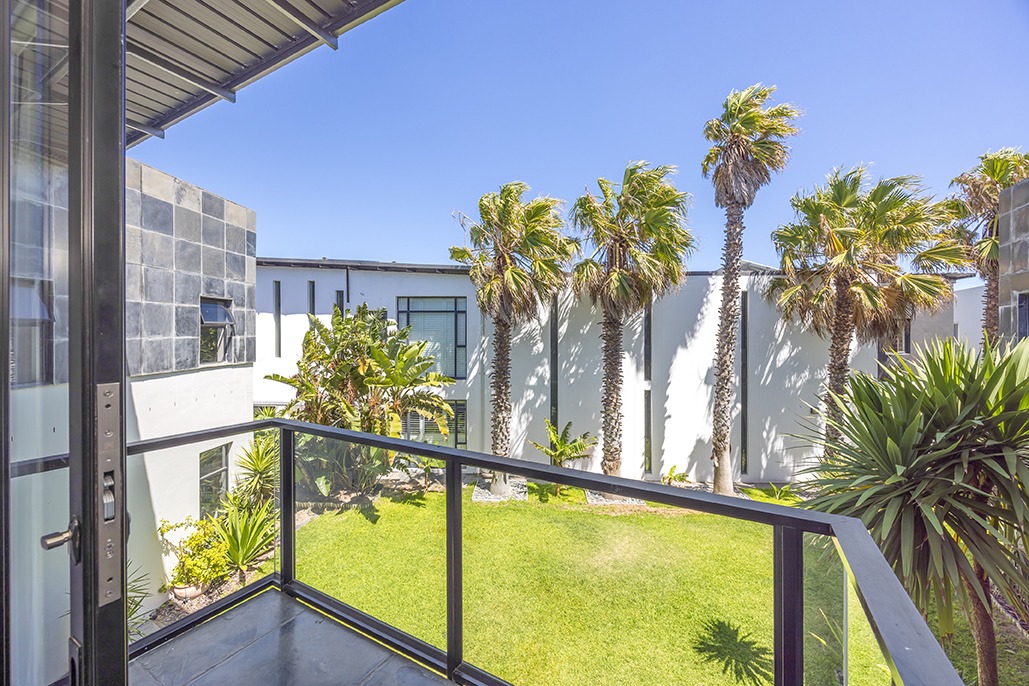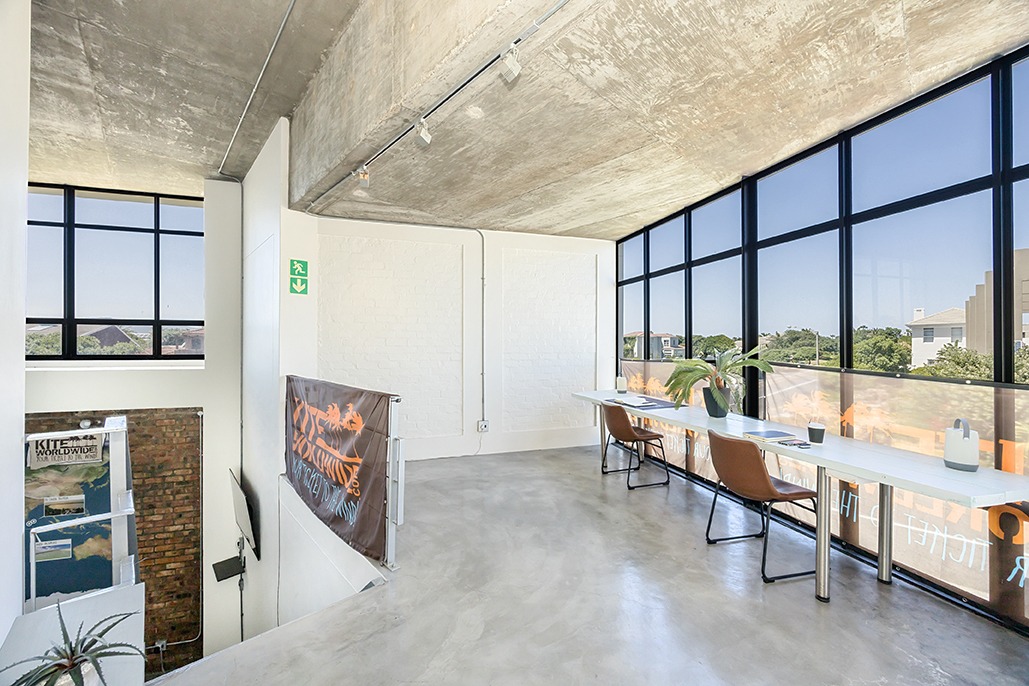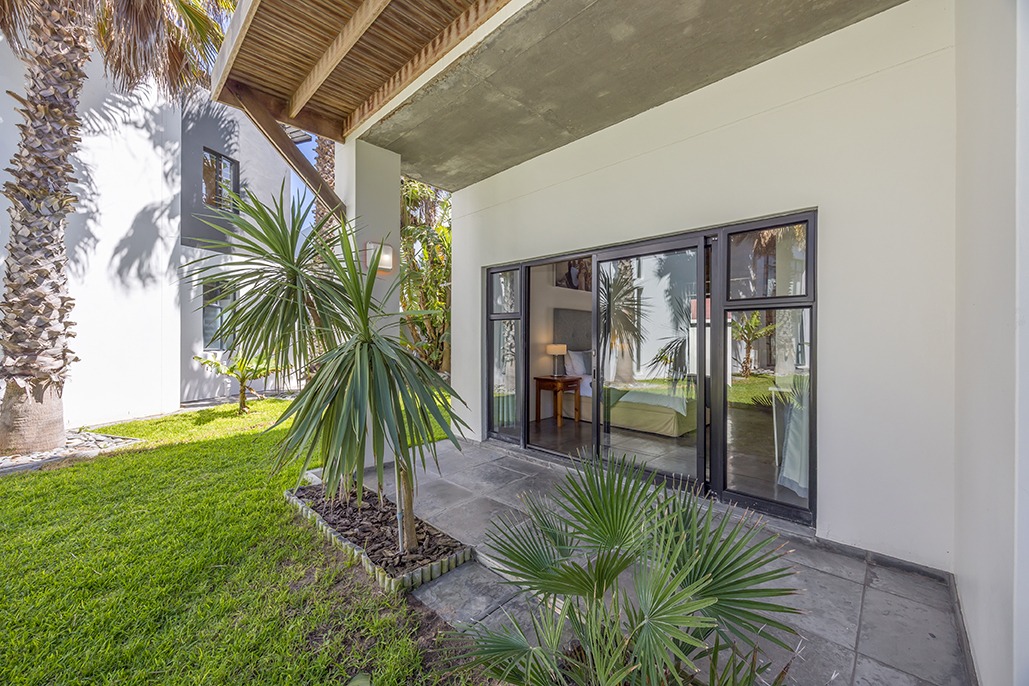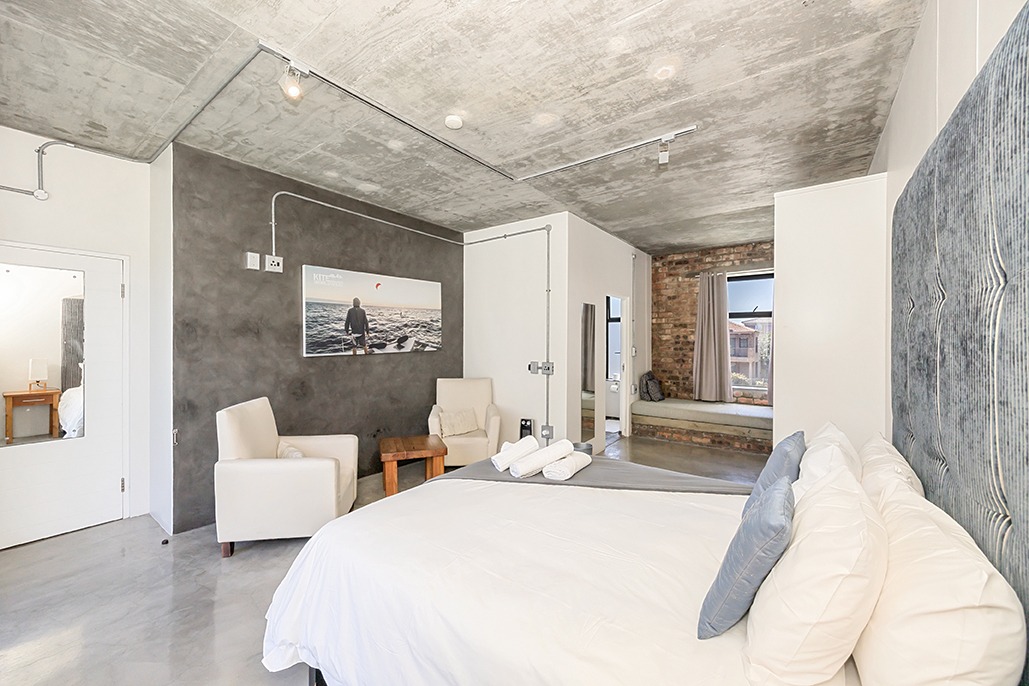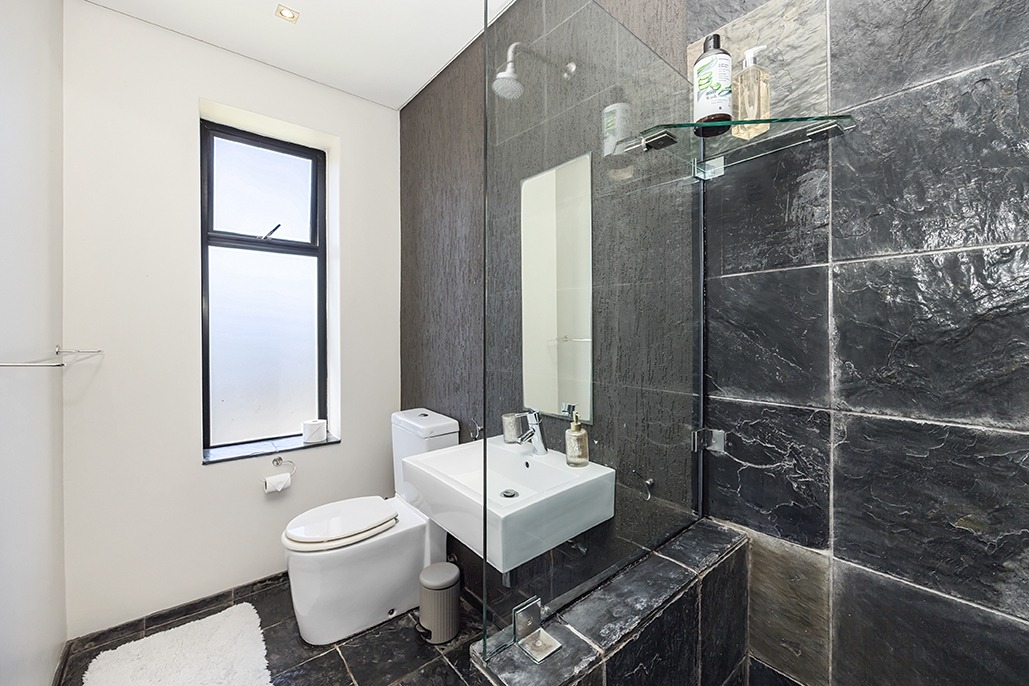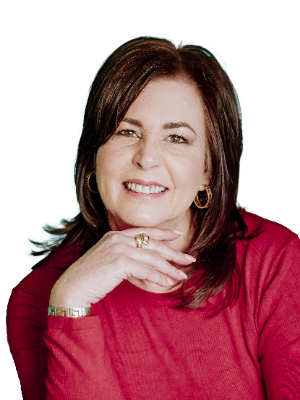- 10
- 10.5
- 4
- 665 m2
- 849 m2
Monthly Costs
Monthly Bond Repayment ZAR .
Calculated over years at % with no deposit. Change Assumptions
Affordability Calculator | Bond Costs Calculator | Bond Repayment Calculator | Apply for a Bond- Bond Calculator
- Affordability Calculator
- Bond Costs Calculator
- Bond Repayment Calculator
- Apply for a Bond
Bond Calculator
Affordability Calculator
Bond Costs Calculator
Bond Repayment Calculator
Contact Us

Disclaimer: The estimates contained on this webpage are provided for general information purposes and should be used as a guide only. While every effort is made to ensure the accuracy of the calculator, RE/MAX of Southern Africa cannot be held liable for any loss or damage arising directly or indirectly from the use of this calculator, including any incorrect information generated by this calculator, and/or arising pursuant to your reliance on such information.
Mun. Rates & Taxes: ZAR 4050.00
Property description
The property is located 50 metres from the Beach.
Selling price includes all furnishings.
A minimalistic aesthetic showcasing high ceilings, open floor plans, polished and textured concrete floors and walls, exposed sealed brick walls, beams, exposed piping, track lighting, and large windows allowing lots of natural light.
The emphasis is on comfort and functionality, combining furnishings made from wood and faux leather, the colour palette throughout the house highlights tones of greys, naturals, soft blues and white.
The Villa features 3 garden suites and 7 first floor suites, all with private bathrooms and built-in cupboards, some offering sitting areas and built in daybeds.
The open plan lounge boasts magnificent high ceilings and large feature windows.
The spacious dining area and modern kitchen are open plan, with a separate scullery.
All cupboards and drawers have soft touch ‘easy close’ slides and Caesar stone counters.
The reception rooms lead to a sunny, northwest facing veranda and established garden, with well point and sprinkler system.
There is an upstairs flexible workspace area with a large, panoramic window that floods the space with natural light.
The rooftop terrace offers magnificent 360degree views of Table Mountain, the Atlantic Ocean, Robben Island, the never-ending coastal beach to Bloubergstrand and the Durbanville Hills in the north. A sparkling, salt chlorinated lap pool is protected from the wind by safety glass panels setback on the southeast facing façade.
There are approved plans for a rooftop studio which could be utilized for yoga, gym, an artist studio or an entertainment area where breathtaking sunrises and sunsets can be savoured.
There are two double garages; one with a drive through and the other with a separate laundry.
There is an inverter backed up by 18 solar panels.
The Villa is currently leased as a guesthouse to an international hospitality company.
The Villa offers several accommodation options.
It can be home to an extended family, an entrepreneurial hospitality venture or a family home with an Air BnB opportunity.
A guesthouse license has been issued by the City of Cape Town.
Viewing by appointment.
Property Details
- 10 Bedrooms
- 10.5 Bathrooms
- 4 Garages
- 1 Lounges
- 1 Dining Area
Property Features
- Pool
- Pets Allowed
- Garden
- Outbuildings: 1
- Building Options: Facing: North, South, East, West, Sea, Street Front, Level Road, Mountain View, Roof: Flat Roof, Style: Mod
- Special Feature 1 Driveway, Open Plan, Special Lights, Sliding Doors Invertor. 18 Solar Panels
- Security 1 Alarm System, Electric Fencing
- Pool 1 Rooftop terrace pool, Salt Chlorinated
- Parking 1 Visitors Parking Parking bays
- Outbuilding 1 Approved plans for rooftop yoga/gym studio
- Other 1 Laundry Room
- Office/study 1 Internet Port, Telephone Port, TV Port Flexible work space
- Living Room/lounge 1 Curtain Rails, Open Plan
- Kitchen 1 Open Plan, Pantry, Scullery, Laundry, Stove (Oven & Hob), Extractor Fan, Fridge, Dishwasher Connection, Granite Top
- Garden 1 Communal Beautifully presented
- Garage 1 2x Double garages (1 with drive-through)
- Entrance Hall 1 Staircase
- Dining Room 1 Curtain Rails, Open Plan
- Bedroom 1 Balcony, Curtain Rails, Telephone Port, Built-in Cupboards, King Bed All with ensuites
- Bathroom 1 Basin, Guest Toilet, Bath, Shower, En suite, Toilet
Video
| Bedrooms | 10 |
| Bathrooms | 10.5 |
| Garages | 4 |
| Floor Area | 665 m2 |
| Erf Size | 849 m2 |
Contact the Agent

Jeanne Thompson
Full Status Property Practitioner
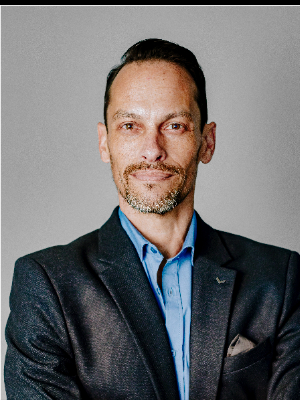
Garth Williams
Full Status Property Practitioner












































