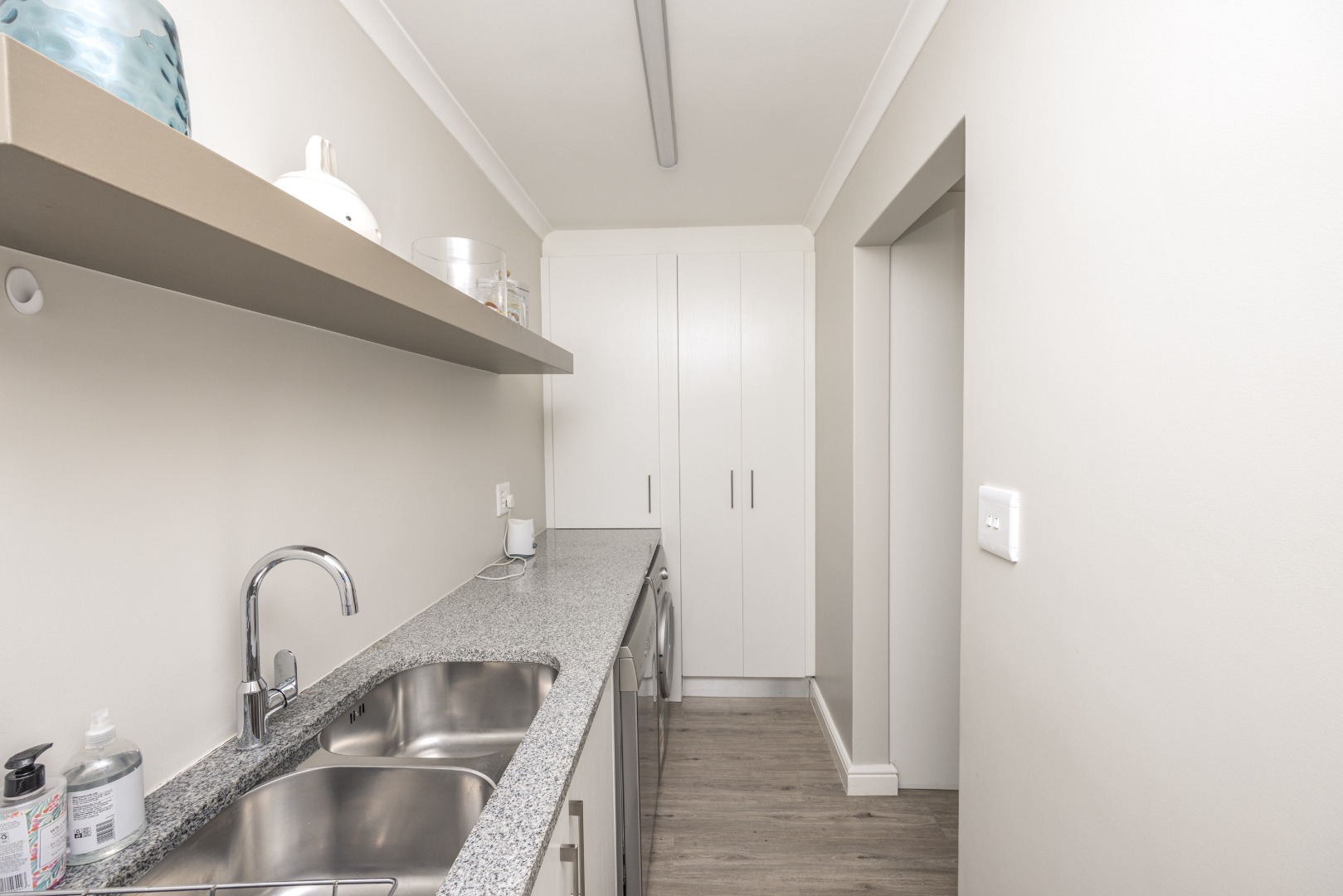- 4
- 3
- 3
- 256 m2
- 620 m2
Monthly Costs
Monthly Bond Repayment ZAR .
Calculated over years at % with no deposit. Change Assumptions
Affordability Calculator | Bond Costs Calculator | Bond Repayment Calculator | Apply for a Bond- Bond Calculator
- Affordability Calculator
- Bond Costs Calculator
- Bond Repayment Calculator
- Apply for a Bond
Bond Calculator
Affordability Calculator
Bond Costs Calculator
Bond Repayment Calculator
Contact Us

Disclaimer: The estimates contained on this webpage are provided for general information purposes and should be used as a guide only. While every effort is made to ensure the accuracy of the calculator, RE/MAX of Southern Africa cannot be held liable for any loss or damage arising directly or indirectly from the use of this calculator, including any incorrect information generated by this calculator, and/or arising pursuant to your reliance on such information.
Mun. Rates & Taxes: ZAR 2235.00
Property description
Experience luxury living in one of Cape Town’s most sought-after areas—Sunset Beach. This modern, single-story 4-bedroom home is perfectly situated less than a 5-minute walk from the beach, offering the ultimate coastal lifestyle. The 4th bedroom, featuring its own ensuite and private entrance, functions as a versatile guest flatlet, providing privacy and flexibility for guests or extended family.
Boasting a spacious 3-car garage with a drive-through option, the property offers additional secure parking for a small boat or jet skis, ideal for those who love the outdoors. The heart of the home is its seamless indoor-outdoor flow—stacking doors from the lounge open up to a sheltered outdoor entertainment area, creating a perfect space for entertaining or relaxing, all while protected from Cape Town’s winds. Enjoy a braai in any weather!
Sunset Beach is renowned for its safety and prime location, offering residents easy access to Cape Town CBD while bypassing a large portion of morning traffic, making it a perfect balance of luxury, convenience, and lifestyle.
Property Details
- 4 Bedrooms
- 3 Bathrooms
- 3 Garages
- 1 Lounges
- 1 Dining Area
Property Features
- Pets Allowed
- Garden
- Family TV Room
- Building Options: Facing: North, Roof: Tile, Style: Modern, Wall: Concrete, Window: Aluminium
- Special Feature 1 Built-in Braai
- Parking 1 Secure Parking
- Living Room/lounge 1 Open Plan
- Kitchen 1 Breakfast Nook, Open Plan, Scullery, Stove (Oven & Hob), Fridge, Dishwasher Connection, Washing Machine Connection
- Garden 1 Landscaped
- Garage 1 Electric Door 3x Garages
- Family/TV Room 1 Patio
- Dining Room 1 Patio
- Bedroom 1 Built-in Cupboards
- Bathroom 1 Full, Basin, Main en Suite, Guest Toilet, Bath, Shower, Toilet
| Bedrooms | 4 |
| Bathrooms | 3 |
| Garages | 3 |
| Floor Area | 256 m2 |
| Erf Size | 620 m2 |




































































