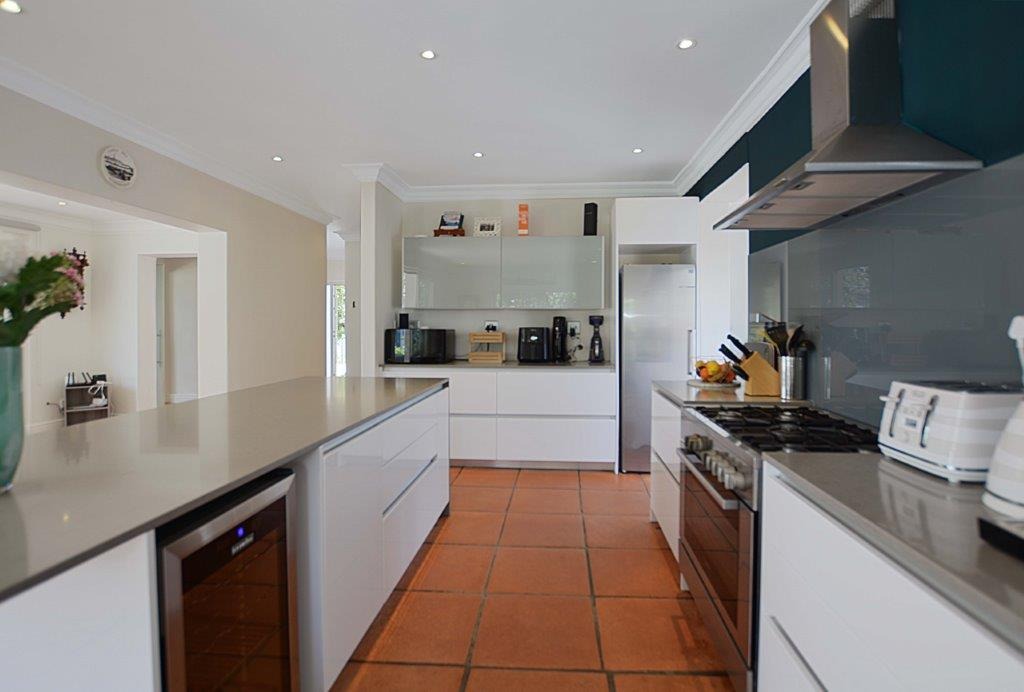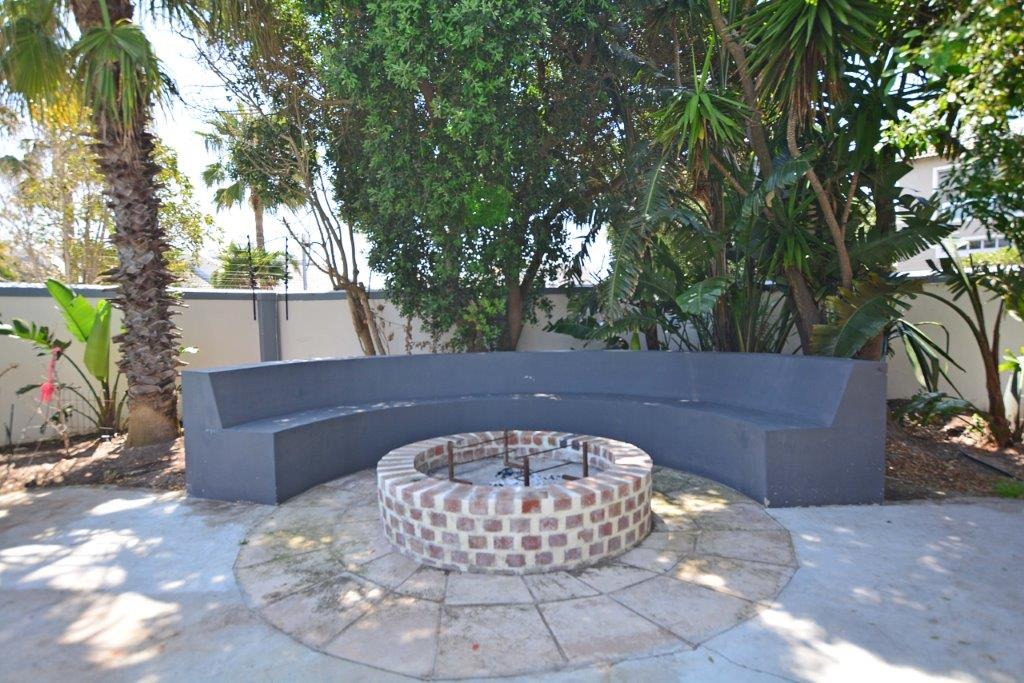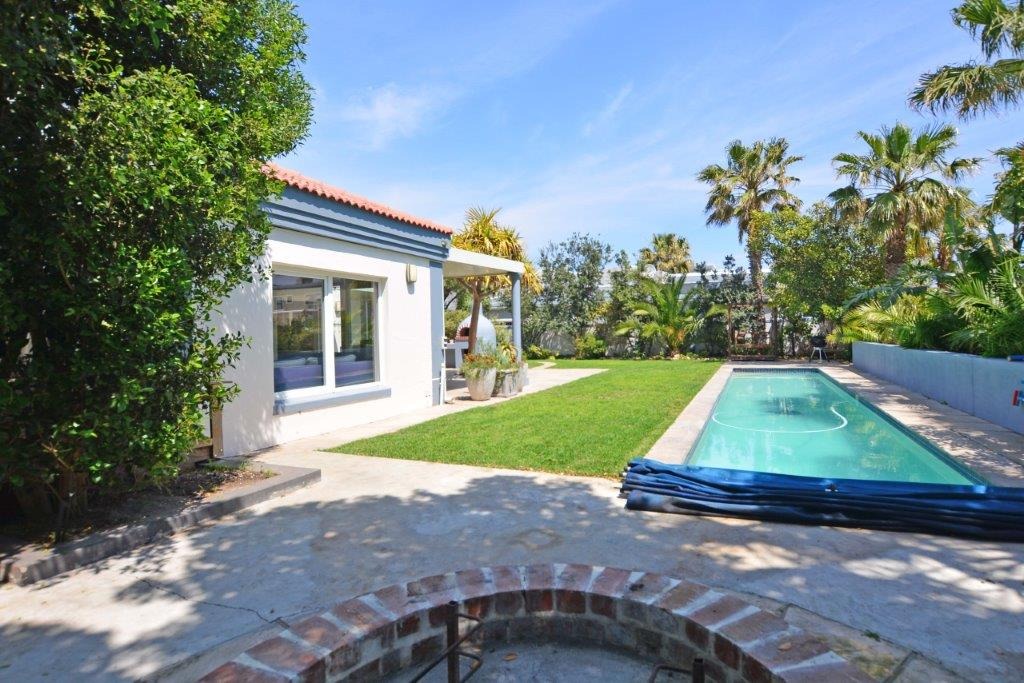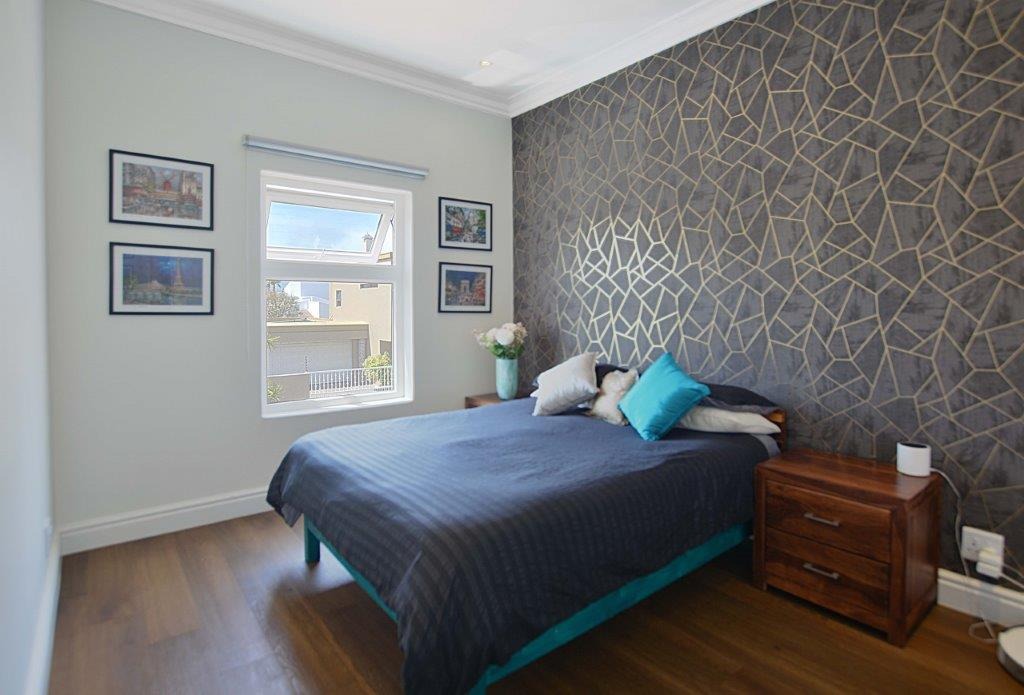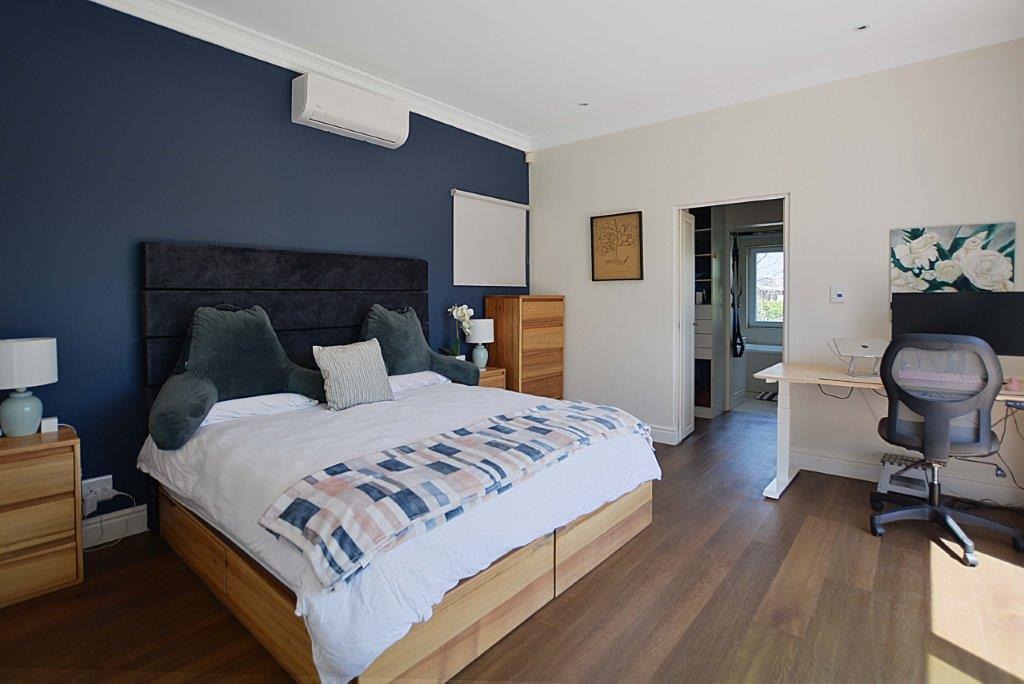- 4
- 3
- 2
- 320 m2
- 888 m2
Monthly Costs
Monthly Bond Repayment ZAR .
Calculated over years at % with no deposit. Change Assumptions
Affordability Calculator | Bond Costs Calculator | Bond Repayment Calculator | Apply for a Bond- Bond Calculator
- Affordability Calculator
- Bond Costs Calculator
- Bond Repayment Calculator
- Apply for a Bond
Bond Calculator
Affordability Calculator
Bond Costs Calculator
Bond Repayment Calculator
Contact Us

Disclaimer: The estimates contained on this webpage are provided for general information purposes and should be used as a guide only. While every effort is made to ensure the accuracy of the calculator, RE/MAX of Southern Africa cannot be held liable for any loss or damage arising directly or indirectly from the use of this calculator, including any incorrect information generated by this calculator, and/or arising pursuant to your reliance on such information.
Mun. Rates & Taxes: ZAR 3145.00
Property description
Welcome to this Tuscan-inspired gem nestled in the serene environs of Sunset Beach, Cape Town. This residence offers an unmatched blend of comfort, style, and functionality, making it a dream come true for those who appreciate the finer things in life.
Upon entering, you are greeted by a warm and inviting entrance hall that leads you to a separate lounge and an open plan family room. The gourmet kitchen, equipped with a gas hob and abundant cupboards, promises delightful culinary experiences. A large separate scullery accommodates all appliances, ensuring a clutter-free cooking area.
The dining room, overlooking the private garden, provides a tranquil setting for meals. The garden, meticulously maintained and surrounded by electric fencing, is a sanctuary for local birdlife and a perfect play area for children. The lap pool, fire pit, and pizza oven make it an ideal space for outdoor entertainment.
The residence boasts four spacious bedrooms, two of which are equipped with air conditioners for your comfort. The main bedroom is notably expansive, featuring walk-in built-in-cupboards and access to a balcony with a view of the manicured garden. The full bathroom offers a breath taking view of Table Mountain, making it a perfect spot to unwind.
The home is finished with vinyl flooring, adding a touch of elegance to the overall aesthetic. The family bathroom, modern in design, features a generously sized shower.
This property also includes a double garage with direct access to the house, adding a layer of convenience to your daily routine. The home is fitted with special safety doors and sliding doors for enhanced security.
In addition, the property is equipped with a borehole and an irrigation system, ensuring a lush garden year-round. Approved plans for a third garage offer an opportunity for future expansion.
Located within walking distance to the beach, this property offers a unique blend of suburban tranquility and coastal living. Enjoy scenic sunsets from the comfort of your balcony or take a leisurely stroll to the beach.
This property with its myriad features and prime location, offers an unparalleled living experience. It is more than just a home; it is a lifestyle.
Property Details
- 4 Bedrooms
- 3 Bathrooms
- 2 Garages
- 1 Lounges
- 1 Dining Area
Property Features
- Pool
- Pets Allowed
- Garden
- Family TV Room
Video
| Bedrooms | 4 |
| Bathrooms | 3 |
| Garages | 2 |
| Floor Area | 320 m2 |
| Erf Size | 888 m2 |






























































