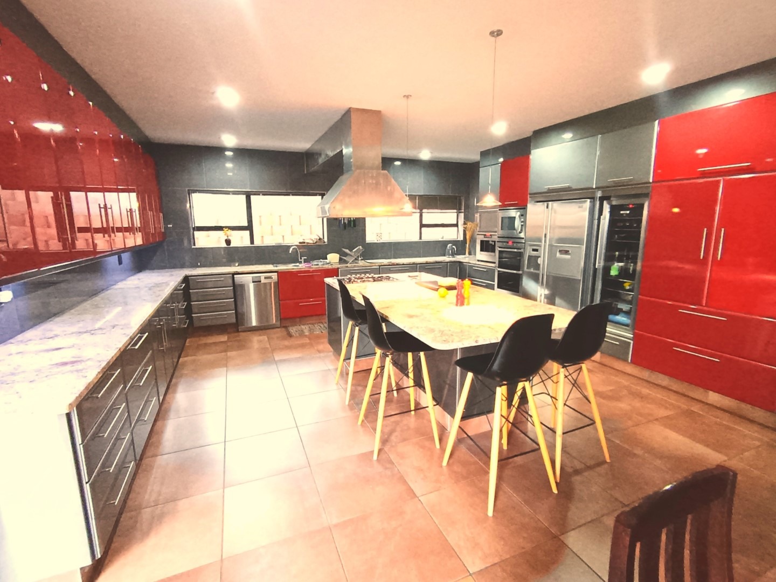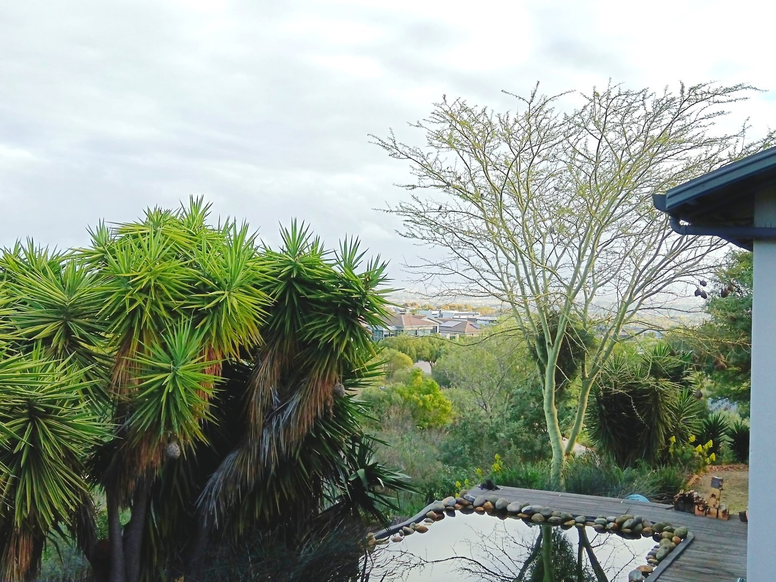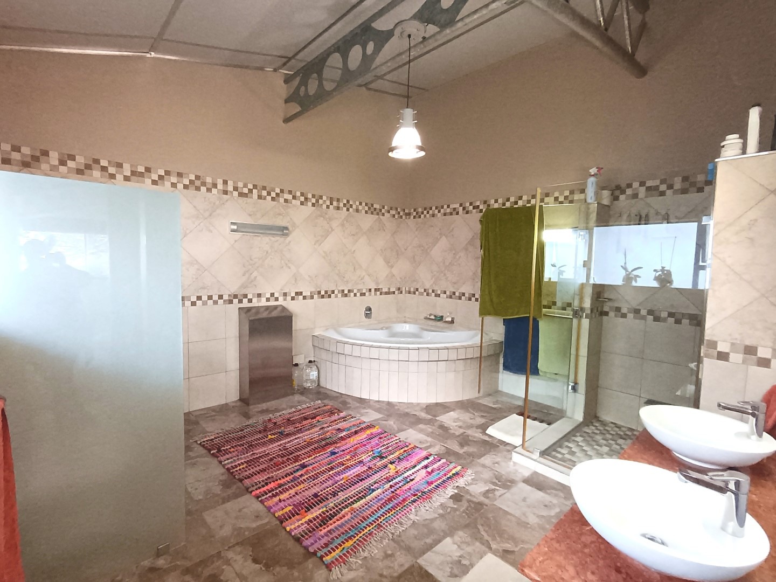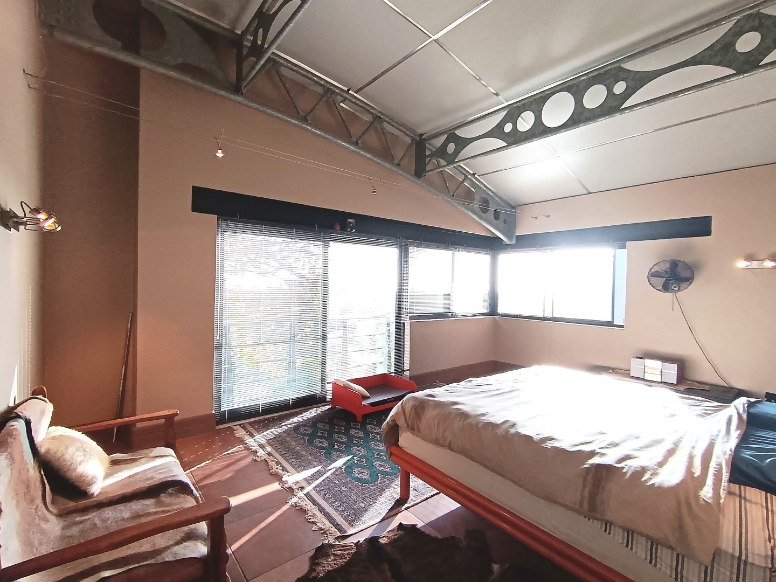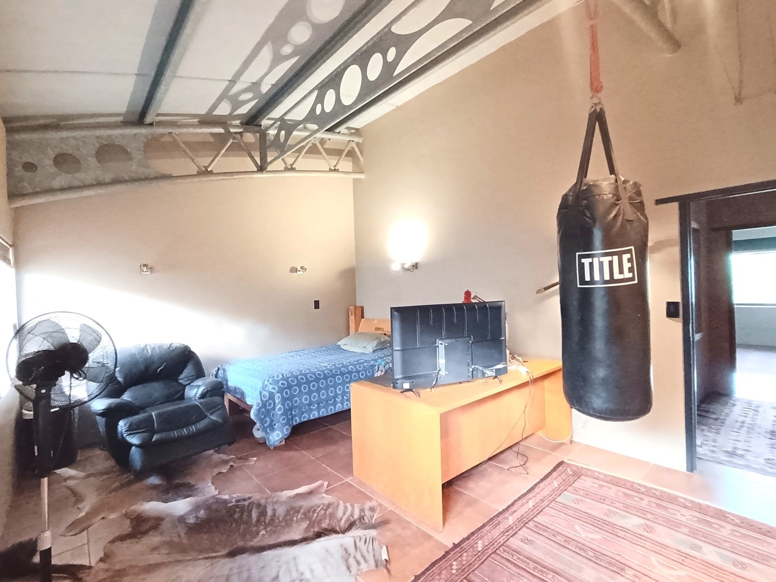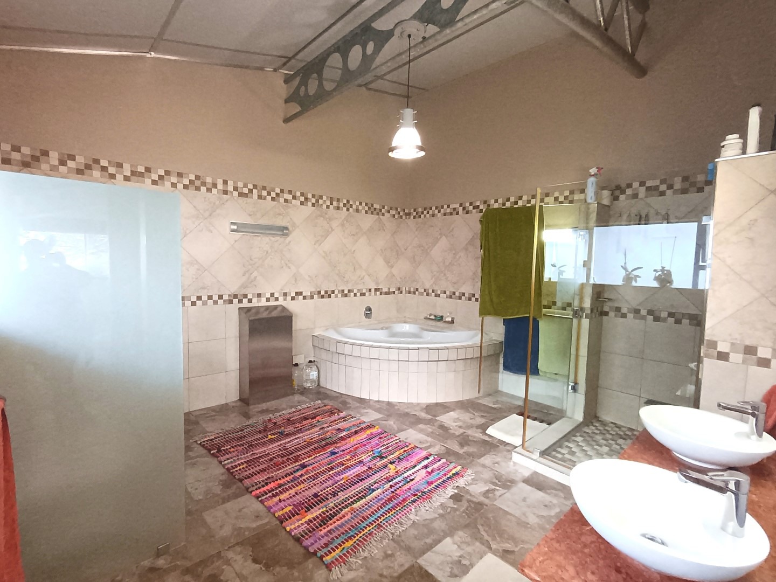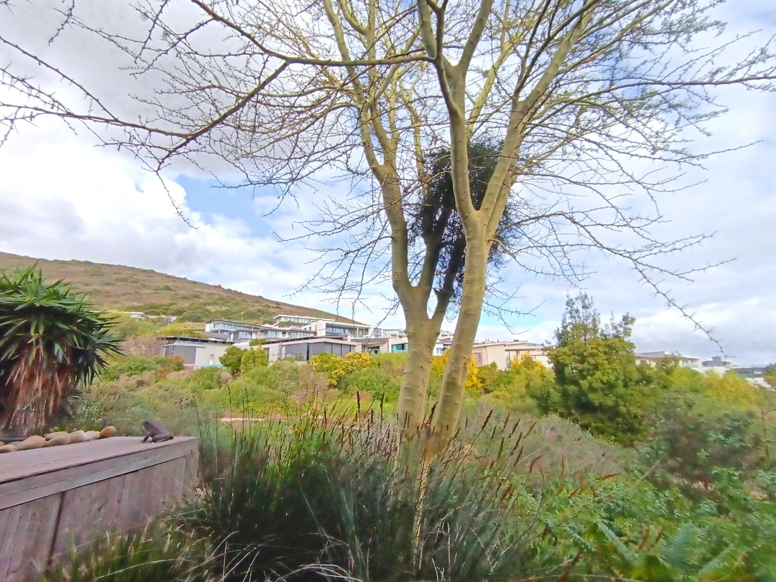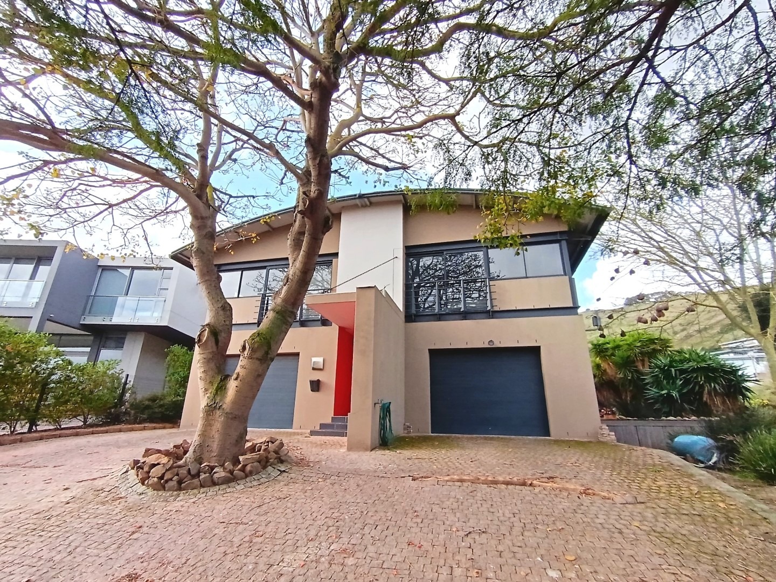- 4
- 4
- 2
- 505 m2
- 968 m2
Monthly Costs
Monthly Bond Repayment ZAR .
Calculated over years at % with no deposit. Change Assumptions
Affordability Calculator | Bond Costs Calculator | Bond Repayment Calculator | Apply for a Bond- Bond Calculator
- Affordability Calculator
- Bond Costs Calculator
- Bond Repayment Calculator
- Apply for a Bond
Bond Calculator
Affordability Calculator
Bond Costs Calculator
Bond Repayment Calculator
Contact Us

Disclaimer: The estimates contained on this webpage are provided for general information purposes and should be used as a guide only. While every effort is made to ensure the accuracy of the calculator, RE/MAX of Southern Africa cannot be held liable for any loss or damage arising directly or indirectly from the use of this calculator, including any incorrect information generated by this calculator, and/or arising pursuant to your reliance on such information.
Mun. Rates & Taxes: ZAR 8000.00
Monthly Levy: ZAR 2010.00
Property description
Experience the essence of luxury living with this one-of-a-kind game lodge-style home, nestled in the prestigious Baronetcy Estate in Plattekloof.
Designed with a bold modern-industrial aesthetic, this exceptional residence blends contemporary flair with the natural beauty of its surroundings.
Step into an expansive, light-filled living area where stacker doors open seamlessly onto a wooden deck overlooking a tranquil koi pond. From this serene vantage point, take in uninterrupted views and the glittering cityscape below. Bordering a lush greenbelt filled with mature trees and the soothing sounds of nature, this home offers a true sanctuary from the hustle of daily life.
Thoughtfully designed for both comfort and elegance, this home is packed with standout features.
A gourmet chef’s kitchen with granite countertops and premium appliances invites you to explore your culinary creativity.
During cooler Cape winters, the indoor boma provides a warm and inviting space to relax or entertain in style.
A separate laundry room with a laundry shoot from the main bathroom, enhances everyday convenience, while modern energy solutions—such as a solar-powered inverter system—ensure uninterrupted power and peace of mind.
Property Highlights:
• 4 spacious bedrooms, ideal for family living or hosting guests
• Main ensuite bedroom has a large walk in closet, spacious bathroom with a laundry shoot
• 3.5 contemporary bathrooms, designed for functionality and style
• Solar panels with inverter system – no more load shedding worries
• 2 larger Single automated garages with additional on-site parking
• Cozy indoor boma – perfect for intimate evenings and winter comfort
• Tranquil koi pond for a serene outdoor ambiance
• Sleek modern kitchen with luxurious granite finishes
Offering exceptional value in a sought-after location, this home is a rare find and an outstanding investment opportunity.
Schedule your private viewing today and discover the magic of this extraordinary home.
Property Details
- 4 Bedrooms
- 4 Bathrooms
- 2 Garages
- 1 Lounges
- 1 Dining Area
Property Features
- Pets Allowed
- Access Gate
- Kitchen
- Fire Place
- Pantry
- Entrance Hall
- Paving
- Garden
- Family TV Room
- Bathroom
- Bedroom
- Braai Room
- Dining Room
- Entrance Hall
- Family/TV Room
- Garage
- Garden
- Kitchen
- Living Room/lounge
- Parking
- Security
- Special Feature
- Temperature Control
| Bedrooms | 4 |
| Bathrooms | 4 |
| Garages | 2 |
| Floor Area | 505 m2 |
| Erf Size | 968 m2 |







